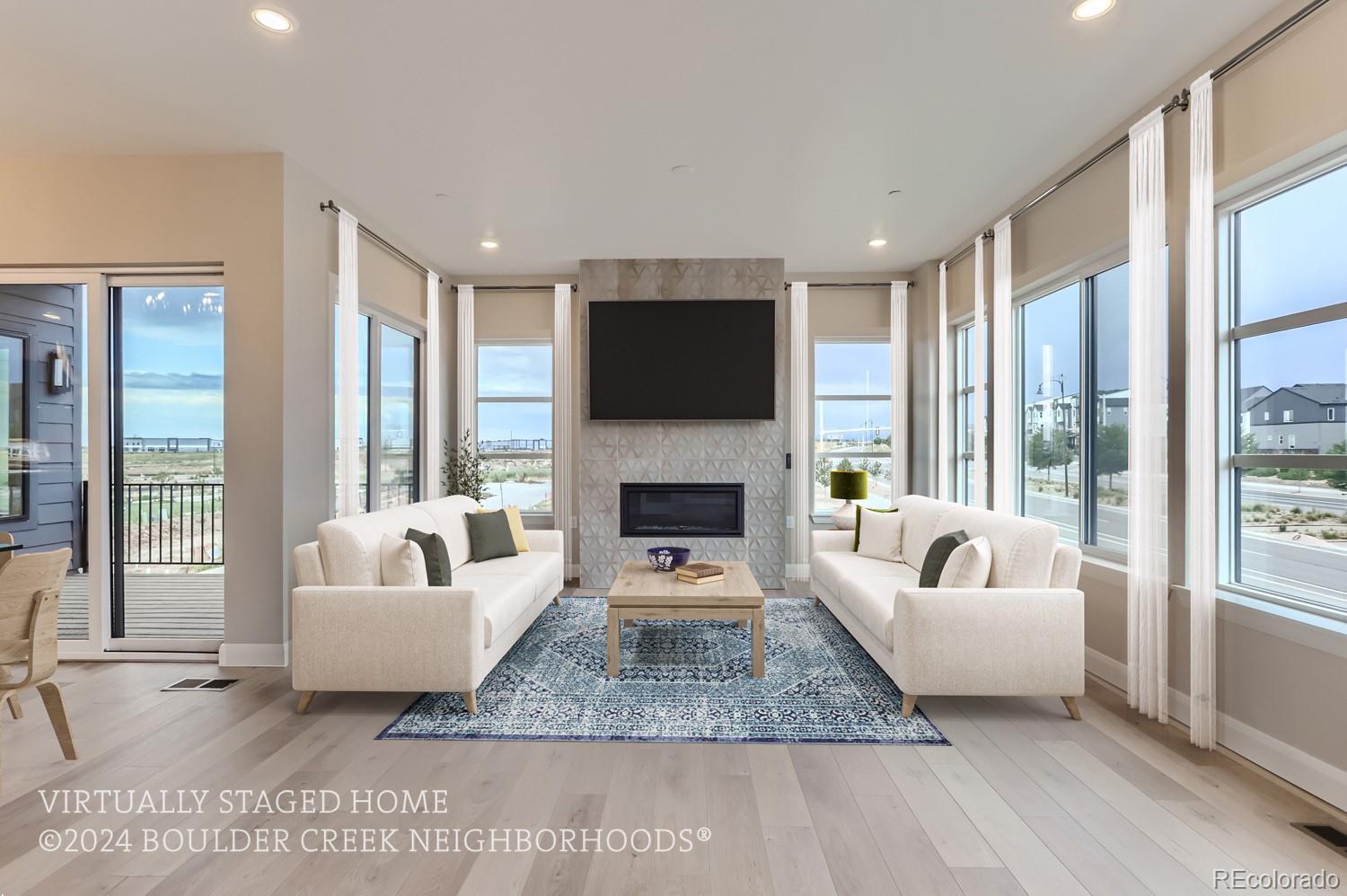Find us on...
Dashboard
- 4 Beds
- 5 Baths
- 3,236 Sqft
- ½ Acres
New Search X
1765 Peak Loop
Experience the Dynamic Floorplan- featuring Private Suites along with an additional Lower Level Bedroom. Highlighted on the main floor is a Large Quartz Island, Open Great Room with Fireplace, Dining and Living Rooms with Direct Access to Covered Deck-Plus a Private Office! Continue further to the Top Level with 3 Bedrooms and another Covered Deck Space along with a Laundry Room with Cabinets and Sinks. Baseline- where you'll find open spaces, open doors and open minds. More than a community of smart new homes and next-generation businesses, Baseline is designed as a place for people who see opportunity with every sunrise, adventure over every horizon, and a friend in everyone they meet. Come see this fantastic home today!
Listing Office: WK Real Estate 
Essential Information
- MLS® #3521718
- Price$900,000
- Bedrooms4
- Bathrooms5.00
- Full Baths4
- Half Baths1
- Square Footage3,236
- Acres0.05
- Year Built2024
- TypeResidential
- Sub-TypeSingle Family Residence
- StatusActive
Community Information
- Address1765 Peak Loop
- SubdivisionBaseline
- CityBroomfield
- CountyBroomfield
- StateCO
- Zip Code80023
Amenities
- UtilitiesCable Available
- Parking Spaces3
- # of Garages3
Parking
Concrete, Dry Walled, Insulated Garage, Oversized
Interior
- HeatingForced Air
- CoolingCentral Air
- FireplaceYes
- # of Fireplaces2
- FireplacesGreat Room, Outside
- StoriesThree Or More
Interior Features
Breakfast Nook, Eat-in Kitchen, High Ceilings, Kitchen Island, Open Floorplan, Pantry, Primary Suite, Quartz Counters, Smart Thermostat, Utility Sink, Walk-In Closet(s)
Appliances
Dishwasher, Disposal, Microwave, Self Cleaning Oven, Sump Pump
Exterior
- Exterior FeaturesBalcony, Fire Pit, Gas Valve
- WindowsDouble Pane Windows
- RoofComposition
- FoundationStructural
Lot Description
Landscaped, Level, Master Planned, Near Public Transit
School Information
- DistrictAdams 12 5 Star Schl
- ElementaryThunder Vista
- MiddleThunder Vista
- HighLegacy
Additional Information
- Date ListedDecember 9th, 2024
Listing Details
 WK Real Estate
WK Real Estate
Office Contact
swilliamson@livebouldercreek.com
 Terms and Conditions: The content relating to real estate for sale in this Web site comes in part from the Internet Data eXchange ("IDX") program of METROLIST, INC., DBA RECOLORADO® Real estate listings held by brokers other than RE/MAX Professionals are marked with the IDX Logo. This information is being provided for the consumers personal, non-commercial use and may not be used for any other purpose. All information subject to change and should be independently verified.
Terms and Conditions: The content relating to real estate for sale in this Web site comes in part from the Internet Data eXchange ("IDX") program of METROLIST, INC., DBA RECOLORADO® Real estate listings held by brokers other than RE/MAX Professionals are marked with the IDX Logo. This information is being provided for the consumers personal, non-commercial use and may not be used for any other purpose. All information subject to change and should be independently verified.
Copyright 2025 METROLIST, INC., DBA RECOLORADO® -- All Rights Reserved 6455 S. Yosemite St., Suite 500 Greenwood Village, CO 80111 USA
Listing information last updated on April 7th, 2025 at 6:18am MDT.

















































