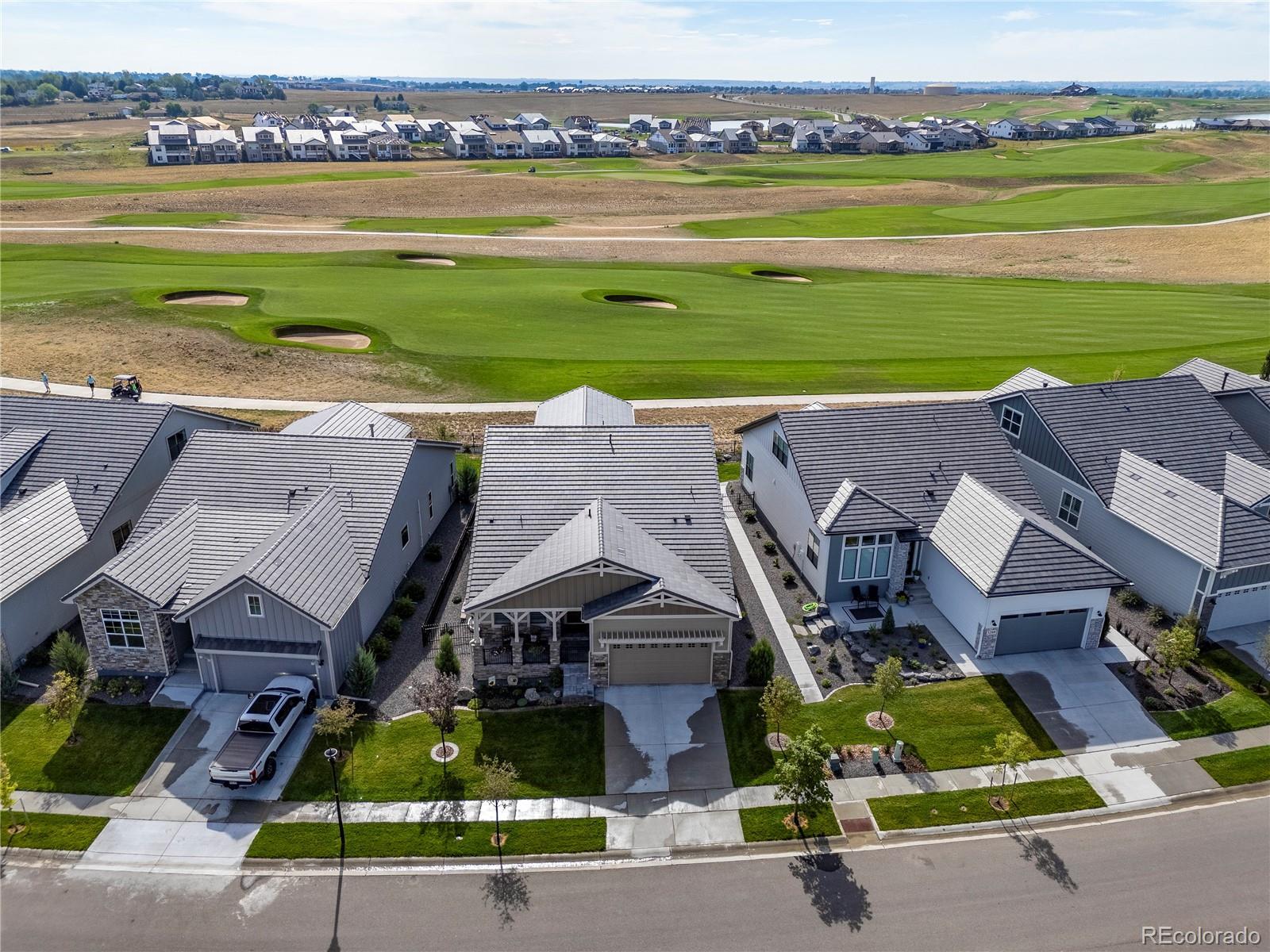Find us on...
Dashboard
- 3 Beds
- 3 Baths
- 2,600 Sqft
- .14 Acres
New Search X
3214 Heron Lakes Parkway
Step Inside the Haywood Country Manor where thoughtful design meets luxury living in the prestigious Heron Lakes golf course community. From the moment you arrive on the custom stone-paver front porch, you’ll be captivated by the attention to detail, professionally landscaped grounds, & the serene setting with breathtaking golf course views. The inviting foyer leads to an elegant dining room with a cozy fireplace, flowing seamlessly into the soaring two-story great room, adorned with custom beams & expansive windows that bathe the space in natural light. For added privacy & sophistication, plantation shutters beautifully frame the windows. The gourmet kitchen, with its large center island, custom backsplash, quartz counters, & high-end finishes, is a chef’s dream, designed for both everyday living & entertaining. Step outside to the covered patio, cooled by exterior ceiling fans, where you can relax & take in the tranquility of the TPC Colorado 18-hole championship golf course. The main-floor primary suite is a serene retreat, featuring a custom-designed feature wall, a spa-like bathroom with a frameless glass shower, & a custom walk-in closet conveniently connected to the spacious laundry room and mudroom. Upstairs, a bright loft overlooks the great room below & connects two secondary bedrooms, each with custom walk-in closets, a full bath, & an additional custom storage closet for optimal organization. For those working from home, the private office provides both functionality with custom cabinetry & inspiration with stunning mountain views and breathtaking sunsets. The garage, designed with practicality & style in mind, features custom cabinets, wallboard, epoxy flooring, & an EV plug-in for modern convenience. This home effortlessly blends luxurious upgrades, modern conveniences, & a lifestyle of leisure.
Listing Office: NextHome Aspire 
Essential Information
- MLS® #3514975
- Price$950,000
- Bedrooms3
- Bathrooms3.00
- Full Baths2
- Half Baths1
- Square Footage2,600
- Acres0.14
- Year Built2020
- TypeResidential
- Sub-TypeSingle Family Residence
- StyleTraditional
- StatusActive
Community Information
- Address3214 Heron Lakes Parkway
- SubdivisionHeron Lakes 10th Filing
- CityBerthoud
- CountyLarimer
- StateCO
- Zip Code80513
Amenities
- Parking Spaces2
- # of Garages2
- ViewGolf Course, Mountain(s)
Amenities
Clubhouse, Fitness Center, Gated, Golf Course, Park, Parking, Pond Seasonal, Pool, Security, Trail(s)
Utilities
Electricity Connected, Natural Gas Connected
Parking
220 Volts, Concrete, Finished, Floor Coating, Heated Garage, Insulated Garage, Storage
Interior
- HeatingForced Air
- CoolingCentral Air
- FireplaceYes
- # of Fireplaces1
- FireplacesDining Room
- StoriesTwo
Interior Features
Built-in Features, Ceiling Fan(s), Eat-in Kitchen, Entrance Foyer, High Ceilings, High Speed Internet, Kitchen Island, Open Floorplan, Primary Suite, Quartz Counters, Smoke Free, Utility Sink, Vaulted Ceiling(s), Walk-In Closet(s), Wired for Data
Appliances
Dishwasher, Disposal, Dryer, Microwave, Oven, Range, Range Hood, Refrigerator, Sump Pump, Tankless Water Heater, Washer
Exterior
- Exterior FeaturesGarden, Lighting
- RoofConcrete
- FoundationConcrete Perimeter, Slab
Lot Description
Irrigated, Landscaped, Level, Master Planned, On Golf Course, Open Space, Sprinklers In Front, Sprinklers In Rear
Windows
Double Pane Windows, Window Coverings, Window Treatments
School Information
- DistrictThompson R2-J
- ElementaryCarrie Martin
- MiddleBill Reed
- HighThompson Valley
Additional Information
- Date ListedDecember 29th, 2024
Listing Details
 NextHome Aspire
NextHome Aspire
Office Contact
Ashley@nhaspireco.com,720-630-1205
 Terms and Conditions: The content relating to real estate for sale in this Web site comes in part from the Internet Data eXchange ("IDX") program of METROLIST, INC., DBA RECOLORADO® Real estate listings held by brokers other than RE/MAX Professionals are marked with the IDX Logo. This information is being provided for the consumers personal, non-commercial use and may not be used for any other purpose. All information subject to change and should be independently verified.
Terms and Conditions: The content relating to real estate for sale in this Web site comes in part from the Internet Data eXchange ("IDX") program of METROLIST, INC., DBA RECOLORADO® Real estate listings held by brokers other than RE/MAX Professionals are marked with the IDX Logo. This information is being provided for the consumers personal, non-commercial use and may not be used for any other purpose. All information subject to change and should be independently verified.
Copyright 2025 METROLIST, INC., DBA RECOLORADO® -- All Rights Reserved 6455 S. Yosemite St., Suite 500 Greenwood Village, CO 80111 USA
Listing information last updated on April 4th, 2025 at 5:03am MDT.








































