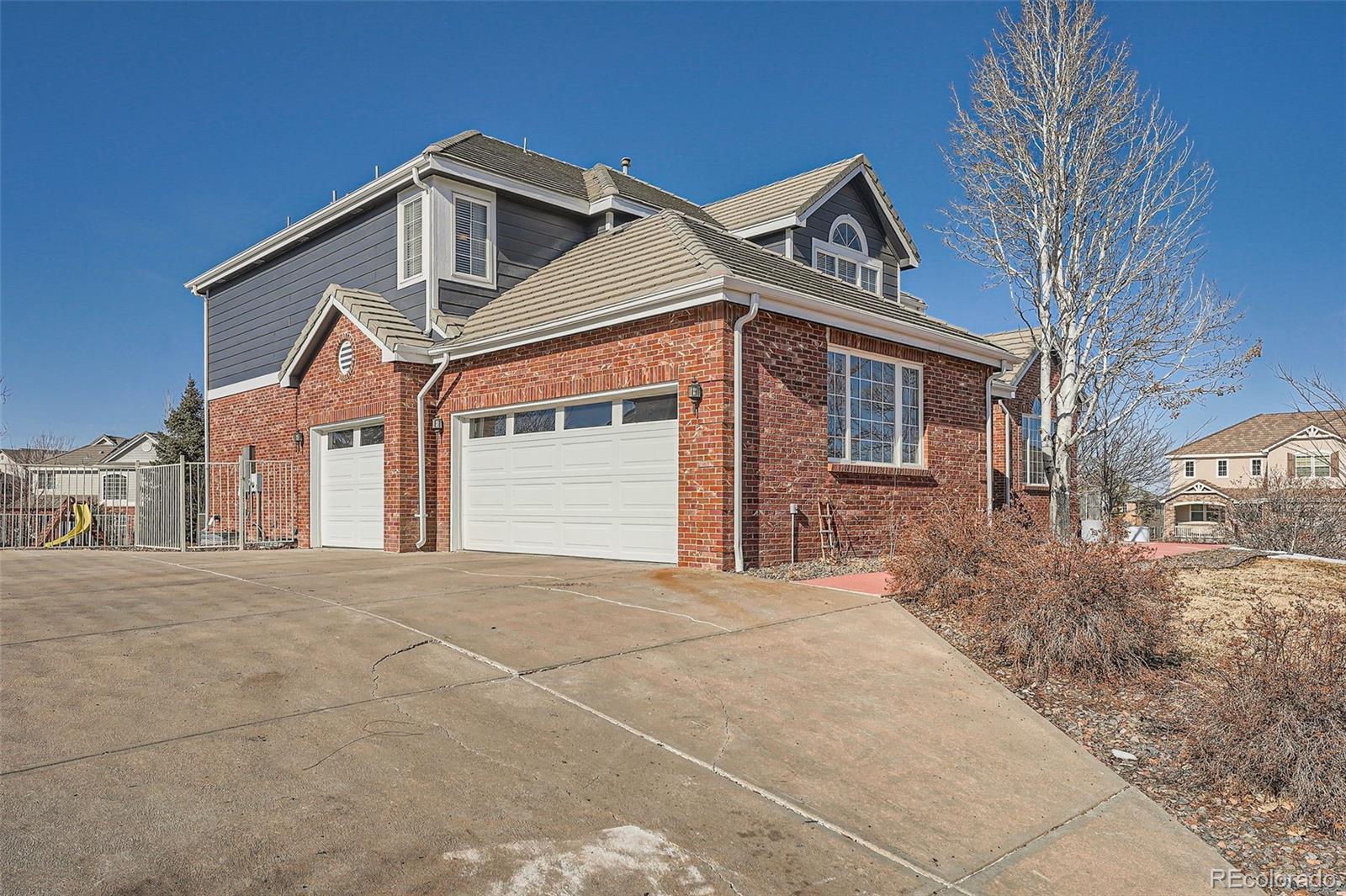Find us on...
Dashboard
- 6 Beds
- 6 Baths
- 5,986 Sqft
- .41 Acres
New Search X
7119 S Riviera Street
Experience the pinnacle of luxury in this stunning 6-bedroom, 6-bath home, ideally situated on a substantial 17,903 sq ft corner lot in Aurora’s prestigious Saddle Rock Golf Club Community. This 6,347 sq ft residence has been meticulously updated to offer unparalleled elegance and privacy. The main level boasts a brilliant layout, highlighted by a sun-drenched flex space, a formal dining area, and an expansive kitchen complete with a center island, stainless steel appliances, and an informal dining area. Additional features include a built-in desk, an inviting living room with an electric fireplace and a large TV, a laundry room, mudroom, a half bath, and a bedroom with a 3/4 bath and walk-in closet. Ascend the grand, winding staircase to the luxurious primary suite featuring a gas fireplace, separate seating area, mountain views, and a lavish 5-piece bath adjacent to an impressive walk-in closet. This floor also includes three more bedrooms—two sharing a double-sink bathroom and the third with a private 3/4 bath and extensive closet space. The lower level is equally impressive, hosting a second living area, two flexible spaces, and a large, non-conforming sixth bedroom with egress, but no closet. This floor is perfected with a stylish built-in bar and a pool table, adding to its entertainment value, alongside considerable additional storage space and a whole home water filtration system. Outdoors, the professionally landscaped yard includes a beautifully finished patio with wood grain tile, a built-in TV, and a large playset, creating a serene oasis. Located on a peaceful cul-de-sac within the Cherry Creek School District and moments from local amenities, this home represents a rare opportunity in a highly coveted community. A beacon for discerning buyers, it promises an extraordinary lifestyle in one of Aurora’s most desirable neighborhoods. Act quickly to secure this exquisite home, where luxury meets comfort and style.
Listing Office: eXp Realty, LLC 
Essential Information
- MLS® #3492085
- Price$1,225,000
- Bedrooms6
- Bathrooms6.00
- Full Baths1
- Half Baths1
- Square Footage5,986
- Acres0.41
- Year Built2002
- TypeResidential
- Sub-TypeSingle Family Residence
- StyleContemporary
- StatusActive
Community Information
- Address7119 S Riviera Street
- SubdivisionSaddle Rock Golf Club
- CityAurora
- CountyArapahoe
- StateCO
- Zip Code80016
Amenities
- Parking Spaces3
- ParkingConcrete
- # of Garages3
- ViewMountain(s)
Amenities
Clubhouse, Park, Playground, Pool, Tennis Court(s)
Utilities
Cable Available, Electricity Connected, Internet Access (Wired), Natural Gas Available
Interior
- HeatingForced Air, Natural Gas
- CoolingCentral Air
- FireplaceYes
- # of Fireplaces3
- StoriesTwo
Interior Features
Ceiling Fan(s), Eat-in Kitchen, Entrance Foyer, Five Piece Bath, Granite Counters, High Ceilings, High Speed Internet, Jack & Jill Bathroom, Kitchen Island, Open Floorplan, Primary Suite, Smart Thermostat, Smoke Free, Sound System, Utility Sink, Vaulted Ceiling(s), Walk-In Closet(s), Wet Bar
Appliances
Cooktop, Dishwasher, Disposal, Double Oven, Dryer, Gas Water Heater, Oven, Refrigerator, Washer, Water Purifier
Fireplaces
Basement, Bedroom, Electric, Gas, Living Room, Primary Bedroom
Exterior
- RoofConcrete
- FoundationRaised
Exterior Features
Playground, Private Yard, Rain Gutters
Lot Description
Corner Lot, Cul-De-Sac, Irrigated, Landscaped, Level, Sprinklers In Front, Sprinklers In Rear
Windows
Double Pane Windows, Window Coverings
School Information
- DistrictCherry Creek 5
- ElementaryCreekside
- MiddleLiberty
- HighGrandview
Additional Information
- Date ListedJanuary 30th, 2025
Listing Details
 eXp Realty, LLC
eXp Realty, LLC
Office Contact
mandi@pineandporch.realestate,720-384-6572
 Terms and Conditions: The content relating to real estate for sale in this Web site comes in part from the Internet Data eXchange ("IDX") program of METROLIST, INC., DBA RECOLORADO® Real estate listings held by brokers other than RE/MAX Professionals are marked with the IDX Logo. This information is being provided for the consumers personal, non-commercial use and may not be used for any other purpose. All information subject to change and should be independently verified.
Terms and Conditions: The content relating to real estate for sale in this Web site comes in part from the Internet Data eXchange ("IDX") program of METROLIST, INC., DBA RECOLORADO® Real estate listings held by brokers other than RE/MAX Professionals are marked with the IDX Logo. This information is being provided for the consumers personal, non-commercial use and may not be used for any other purpose. All information subject to change and should be independently verified.
Copyright 2025 METROLIST, INC., DBA RECOLORADO® -- All Rights Reserved 6455 S. Yosemite St., Suite 500 Greenwood Village, CO 80111 USA
Listing information last updated on April 23rd, 2025 at 5:04pm MDT.

































