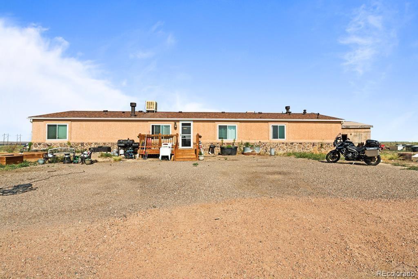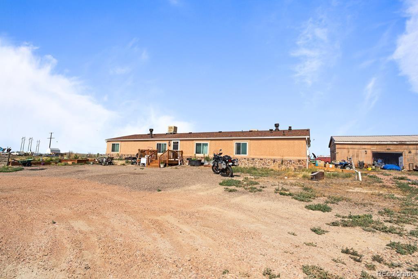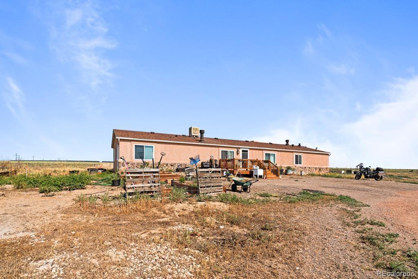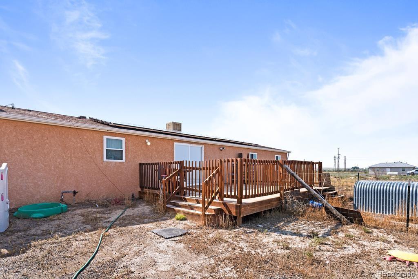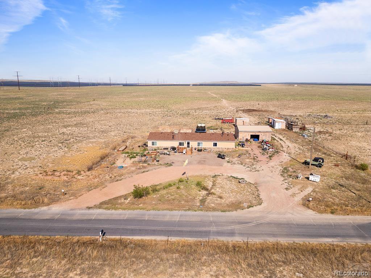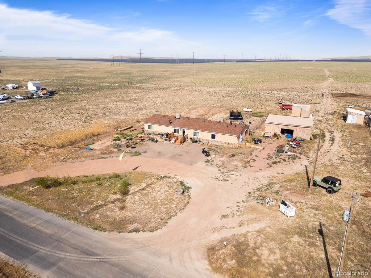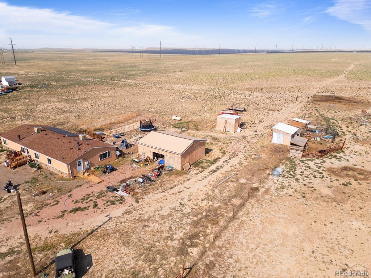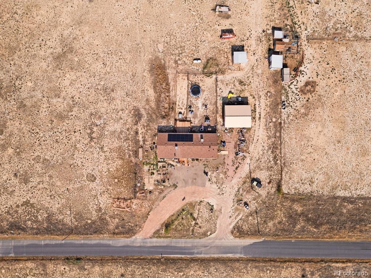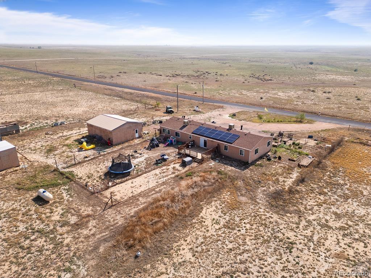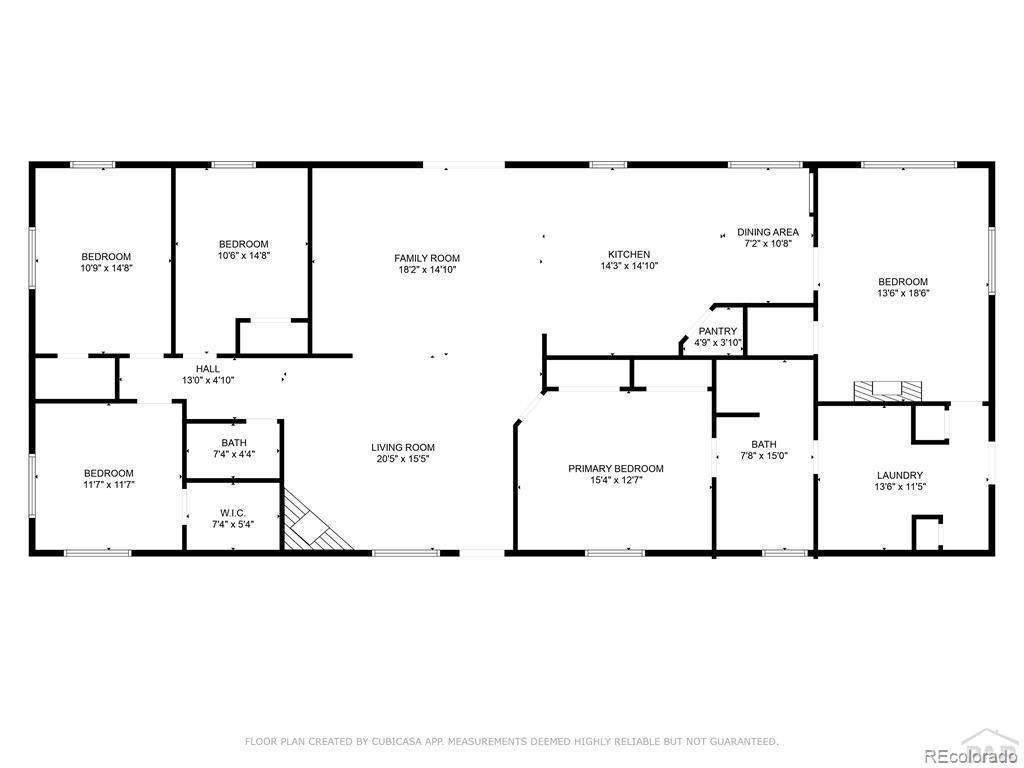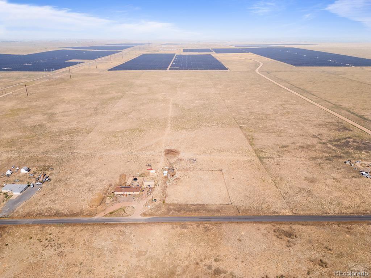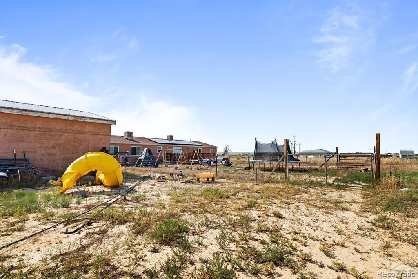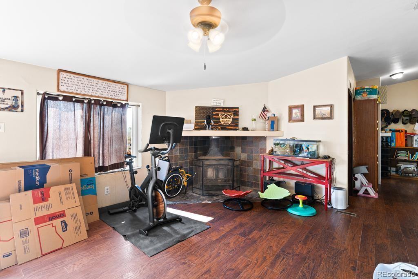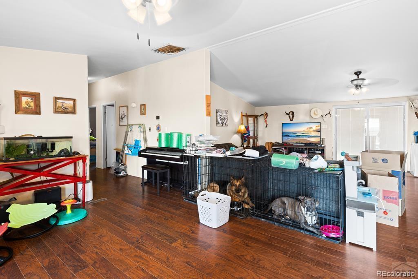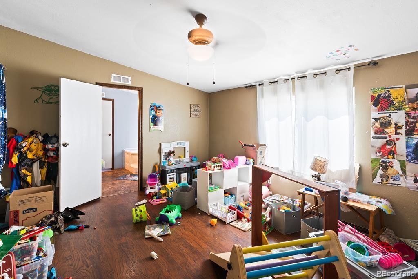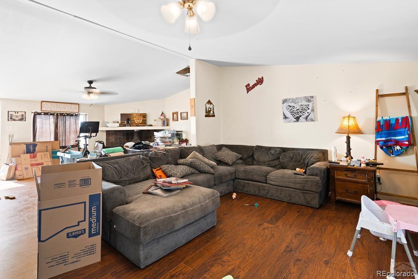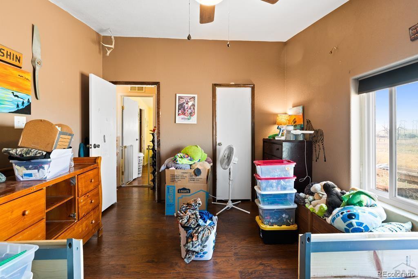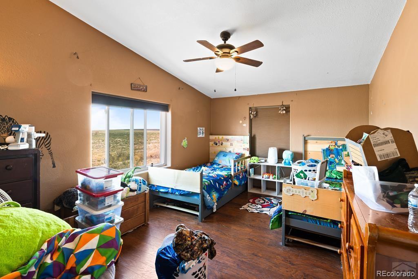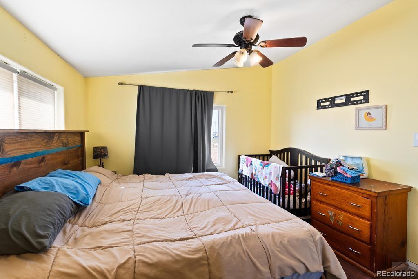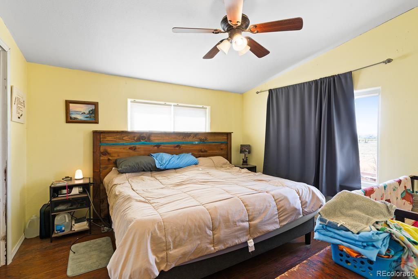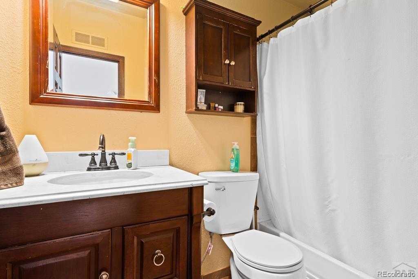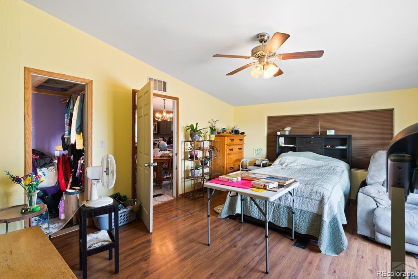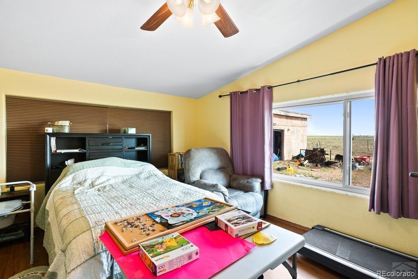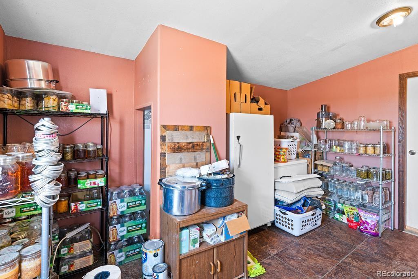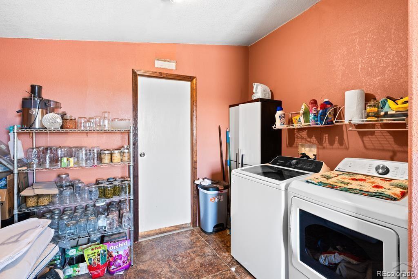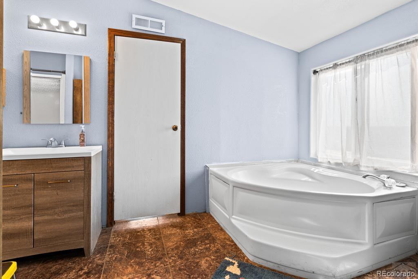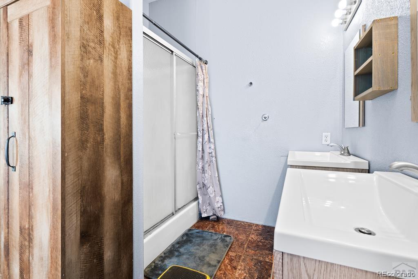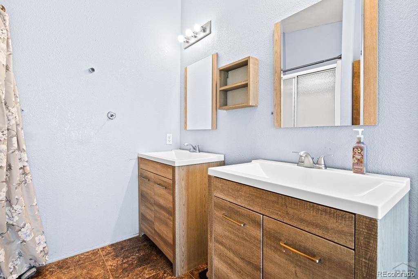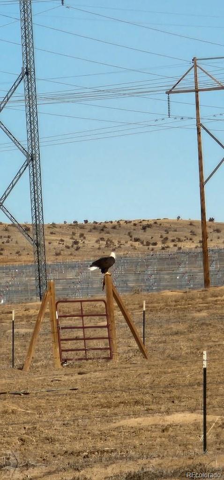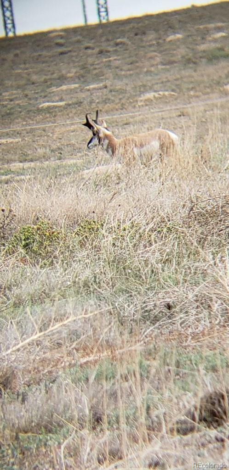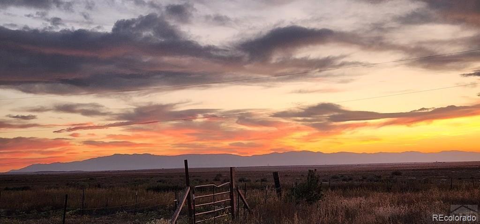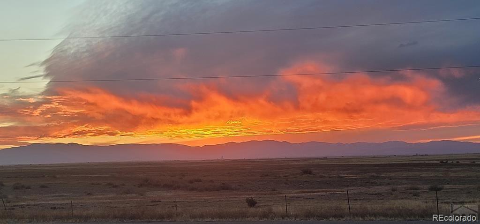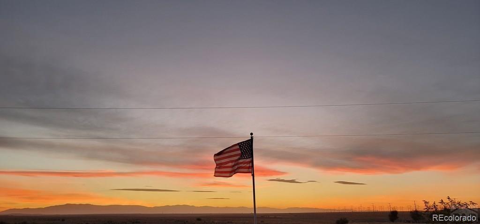Find us on...
Dashboard
- 5 Beds
- 2 Baths
- 2,356 Sqft
- 46.72 Acres
New Search X
2912 40th Lane
Quiet Country Living and Room to Roam! This home on the outskirts of Avondale is a sprawling 2,356 square feet and boasts 5 bedrooms and 2 full baths. The open floor plan includes updated kitchen, newer appliances, and upgraded double pane Champion windows have been installed throughout. Two roomy living areas allow for unlimited creativity. The home also includes dual master bedrooms. Two fireplaces allow for affordable alternative heating, not to mention 18 solar panels which add a lot of value to carry a nice share of the cost as well! Roof is less than a year old! Outside, there is a fenced yard with separate fenced dog run and more than 23acres of YOUR OWN PROPERTY! But that's not all! This parcel comes ALONG WITH ANOTHER 23 acres of land! Just beyond the hustle and bustle of the city, but close enough for convenience, this home is perfect for a large family or a business from home. The large back deck is perfect for back yard barbeque, while raised garden beds and numerous outbuildings allow for the perfect hobby farm. Water is provided by the highly coveted St. Charles water system. 40th lane is a quiet street boasting agriculture and the best of rural living. So much more to see on your own personal tour. IBC/UBC/MODULAR HOME You cannot find this much home and property for the price in the area just east of Pueblo. Call Today! $385,000
Listing Office: Capture Colorado Mtn Properties 
Essential Information
- MLS® #3489650
- Price$385,000
- Bedrooms5
- Bathrooms2.00
- Full Baths2
- Square Footage2,356
- Acres46.72
- Year Built2002
- TypeResidential
- Sub-TypeSingle Family Residence
- StyleModular
- StatusPending
Community Information
- Address2912 40th Lane
- SubdivisionAvondale
- CityAvondale
- CountyPueblo
- StateCO
- Zip Code81022
Amenities
Utilities
Electricity Connected, Propane
Interior
- Interior FeaturesWalk-In Closet(s)
- HeatingPropane
- CoolingEvaporative Cooling
- FireplaceYes
- # of Fireplaces2
- StoriesOne
Appliances
Dishwasher, Dryer, Microwave, Oven, Range, Refrigerator, Washer
Exterior
- WindowsDouble Pane Windows
- RoofComposition
School Information
- DistrictPueblo County 70
- ElementaryAvondale
- MiddlePleasant View
- HighPueblo County
Additional Information
- Date ListedJuly 29th, 2024
- ZoningA-1
Listing Details
- Office Contact719-568-3842
Capture Colorado Mtn Properties
 Terms and Conditions: The content relating to real estate for sale in this Web site comes in part from the Internet Data eXchange ("IDX") program of METROLIST, INC., DBA RECOLORADO® Real estate listings held by brokers other than RE/MAX Professionals are marked with the IDX Logo. This information is being provided for the consumers personal, non-commercial use and may not be used for any other purpose. All information subject to change and should be independently verified.
Terms and Conditions: The content relating to real estate for sale in this Web site comes in part from the Internet Data eXchange ("IDX") program of METROLIST, INC., DBA RECOLORADO® Real estate listings held by brokers other than RE/MAX Professionals are marked with the IDX Logo. This information is being provided for the consumers personal, non-commercial use and may not be used for any other purpose. All information subject to change and should be independently verified.
Copyright 2025 METROLIST, INC., DBA RECOLORADO® -- All Rights Reserved 6455 S. Yosemite St., Suite 500 Greenwood Village, CO 80111 USA
Listing information last updated on April 1st, 2025 at 8:49pm MDT.

