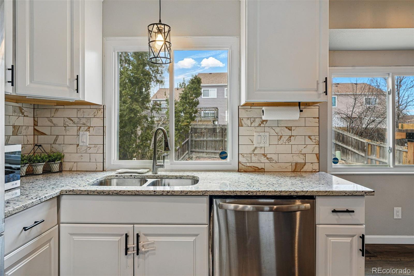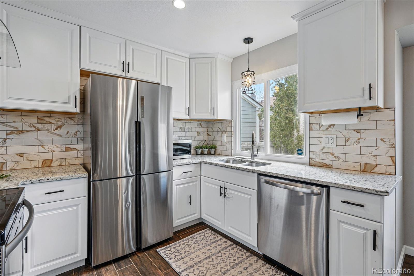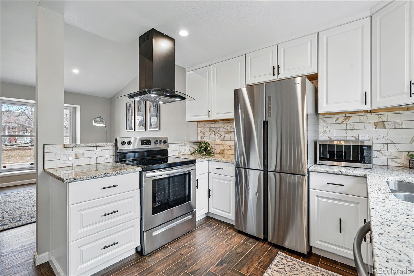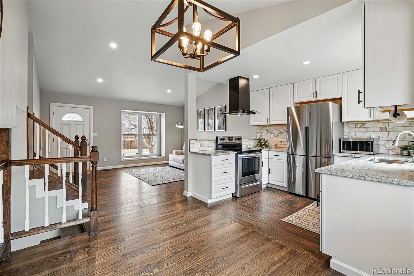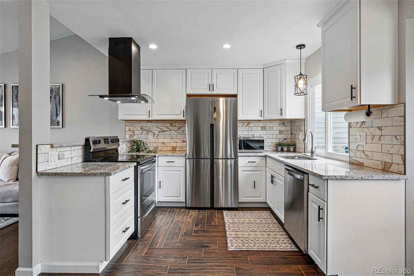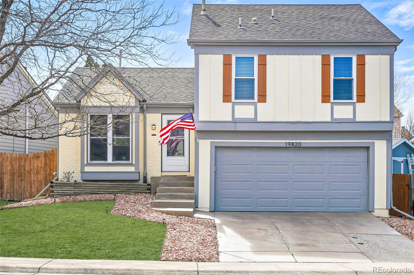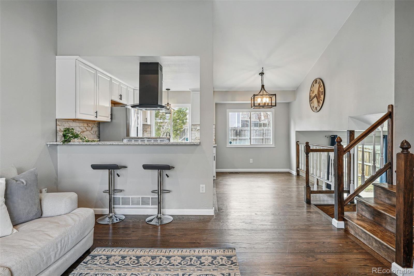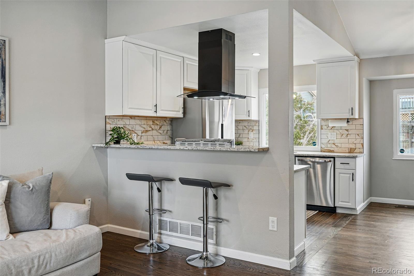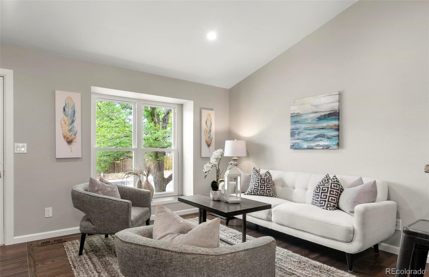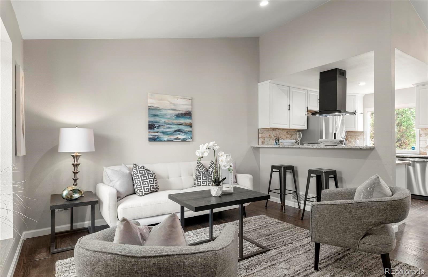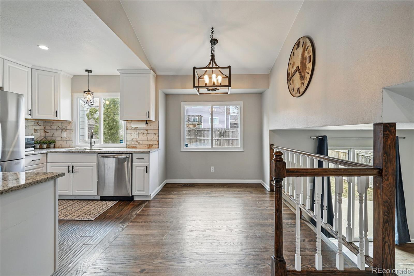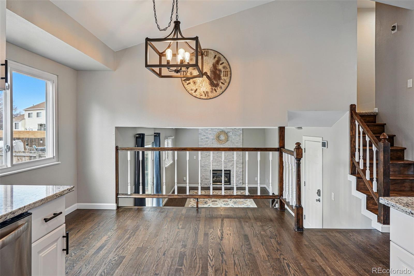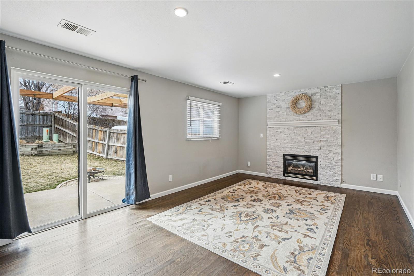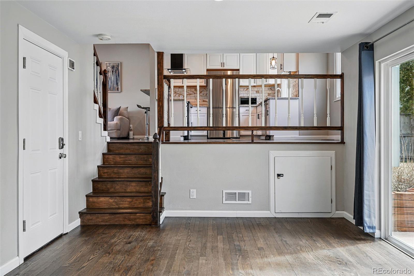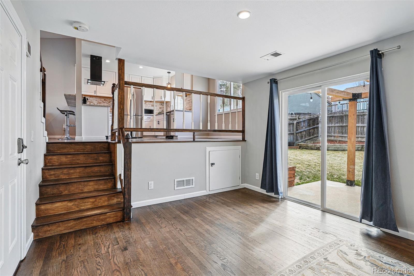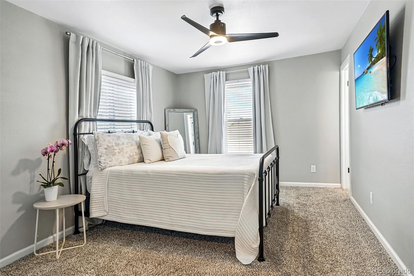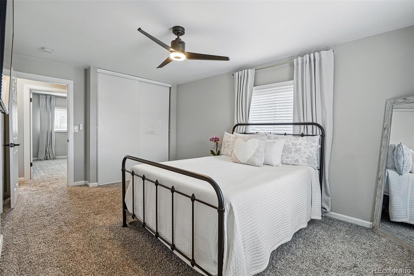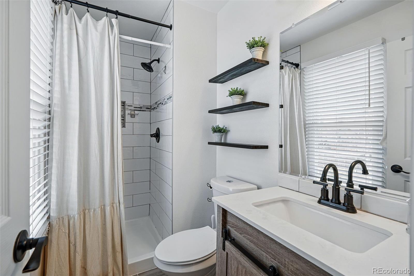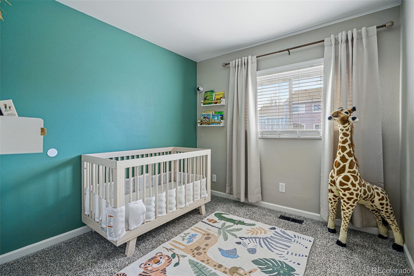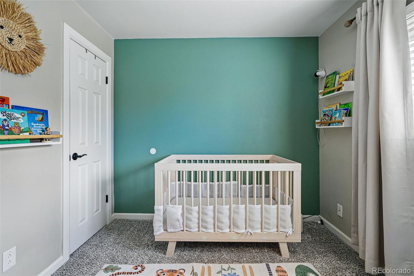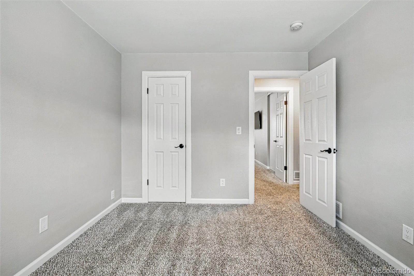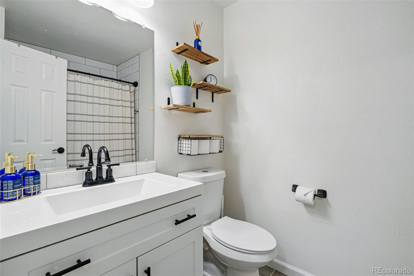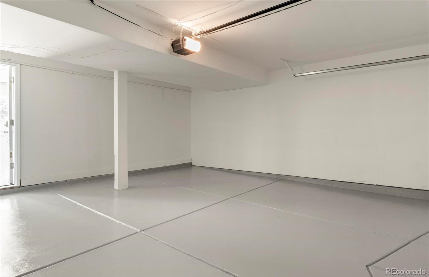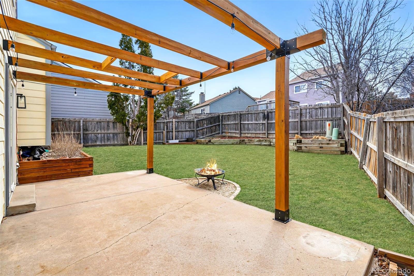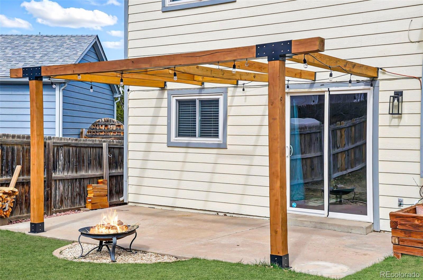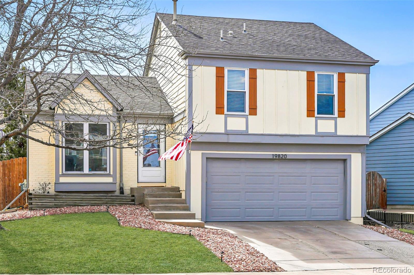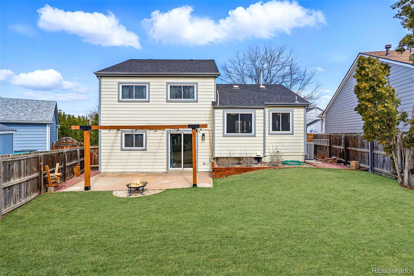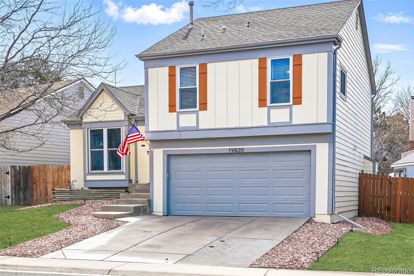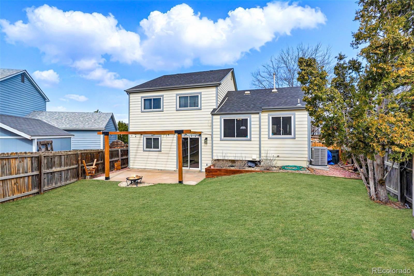Find us on...
Dashboard
- 3 Beds
- 2 Baths
- 1,300 Sqft
- .12 Acres
New Search X
19820 E Amherst Drive
Step into this freshly remodeled 3-bed, 2-bath single-family gem in the ever-popular Seven Hills neighborhood! From the moment you walk in, you'll love the brand-new kitchen, featuring sleek stainless steel appliances, granite countertops, and crisp white cabinetry, all beautifully accented by a stylish backsplash. The wood-look floors throughout add a touch of warmth and sophistication. Cozy up this winter in the lower-level family room with an updated gas fireplace, while plush carpeted bedrooms keep your mornings warm and comfy. The spacious primary suite offers two closets and a private ensuite—your perfect retreat! Major upgrades? We've got them covered! A brand-new furnace, AC, radon mitigation system, fresh interior & exterior paint, and a garage with epoxy flooring make this home truly move-in ready. Whether you're upsizing, downsizing, or buying your first home, this space is perfect for making memories and celebrating every occasion.
Listing Office: Compass - Denver 
Essential Information
- MLS® #3478466
- Price$490,000
- Bedrooms3
- Bathrooms2.00
- Full Baths2
- Square Footage1,300
- Acres0.12
- Year Built1985
- TypeResidential
- Sub-TypeSingle Family Residence
- StyleTraditional
- StatusPending
Community Information
- Address19820 E Amherst Drive
- SubdivisionSeven Hills
- CityAurora
- CountyArapahoe
- StateCO
- Zip Code80013
Amenities
- Parking Spaces2
- ParkingFinished, Floor Coating
- # of Garages2
Utilities
Cable Available, Electricity Connected, Internet Access (Wired), Phone Connected
Interior
- HeatingForced Air
- CoolingCentral Air
- FireplaceYes
- # of Fireplaces1
- FireplacesLiving Room
- StoriesTri-Level
Interior Features
Ceiling Fan(s), Eat-in Kitchen, Open Floorplan, Radon Mitigation System, Smoke Free
Appliances
Dishwasher, Oven, Range Hood, Refrigerator
Exterior
- Lot DescriptionLevel
- WindowsDouble Pane Windows
- RoofComposition
Exterior Features
Fire Pit, Garden, Lighting, Private Yard
School Information
- DistrictCherry Creek 5
- ElementaryArrowhead
- MiddleHorizon
- HighSmoky Hill
Additional Information
- Date ListedMarch 15th, 2025
Listing Details
 Compass - Denver
Compass - Denver
Office Contact
Savannah@savvyRE.com,720-505-4448
 Terms and Conditions: The content relating to real estate for sale in this Web site comes in part from the Internet Data eXchange ("IDX") program of METROLIST, INC., DBA RECOLORADO® Real estate listings held by brokers other than RE/MAX Professionals are marked with the IDX Logo. This information is being provided for the consumers personal, non-commercial use and may not be used for any other purpose. All information subject to change and should be independently verified.
Terms and Conditions: The content relating to real estate for sale in this Web site comes in part from the Internet Data eXchange ("IDX") program of METROLIST, INC., DBA RECOLORADO® Real estate listings held by brokers other than RE/MAX Professionals are marked with the IDX Logo. This information is being provided for the consumers personal, non-commercial use and may not be used for any other purpose. All information subject to change and should be independently verified.
Copyright 2025 METROLIST, INC., DBA RECOLORADO® -- All Rights Reserved 6455 S. Yosemite St., Suite 500 Greenwood Village, CO 80111 USA
Listing information last updated on April 3rd, 2025 at 3:34pm MDT.

