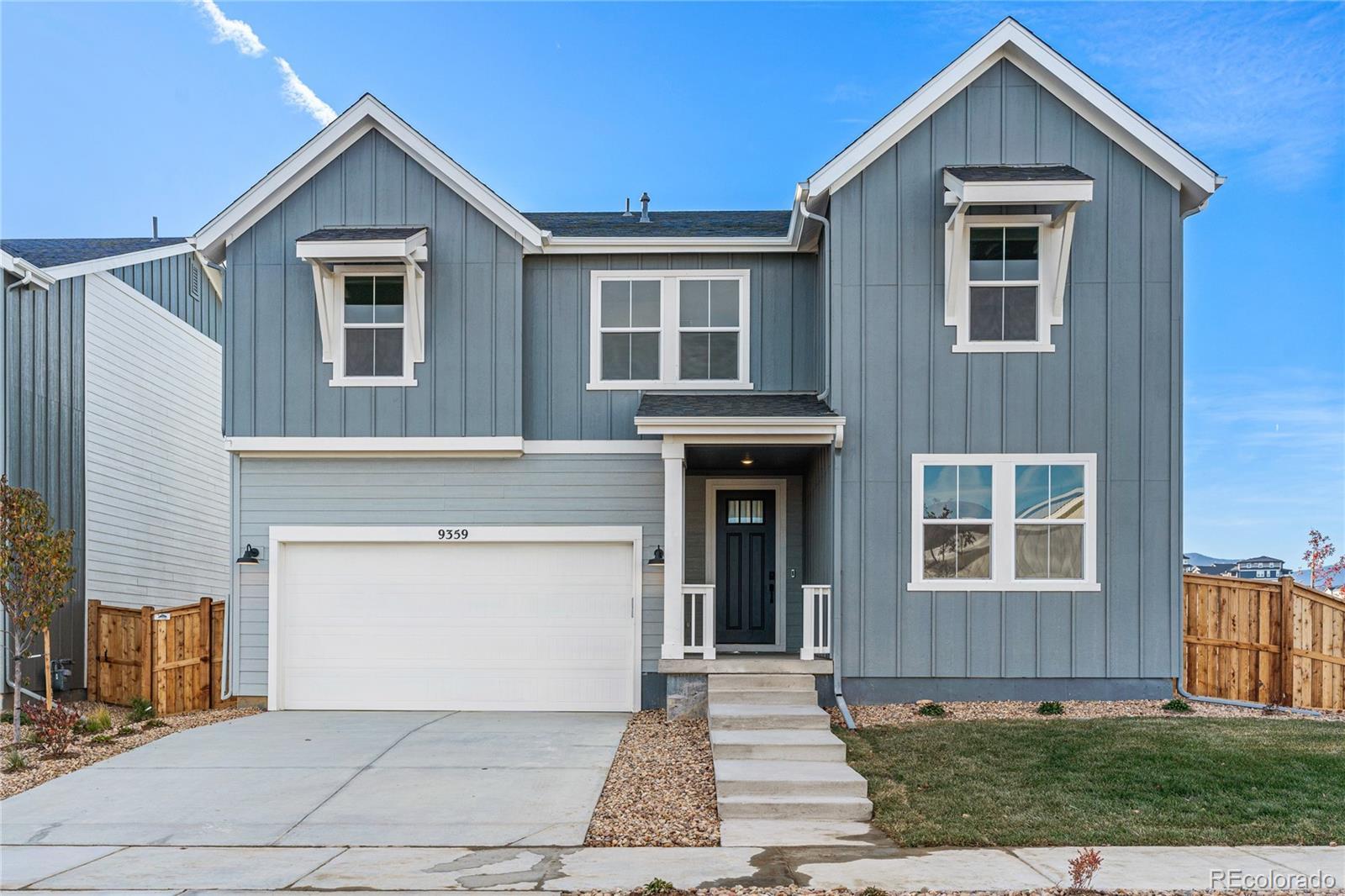Find us on...
Dashboard
- 6 Beds
- 5 Baths
- 3,855 Sqft
- .17 Acres
New Search X
9359 Russell Circle
MLS#3472328 Ready Now! Welcome home to the Windsor at Trailstone! This spacious design is perfect for growing families, offering unique spaces for everyone to enjoy. The highly livable layout features a large foyer that welcomes you into a stunning two-story great room, an expansive kitchen with extensive cabinetry, a walk-in pantry, and a dining area. The main floor also includes two secluded flex spaces ideal for a study or morning room. Upon entry from the garage, you'll find a large owner's entry with ample storage and a convenient drop-zone area with optional cabinets. Upstairs, there are three bedrooms, two full bathrooms, a cozy loft, and a generously sized primary suite with a large walk-in closet and dual vanities in the primary bath. The finished basement provides additional storage space, a home gym option, a bedroom, a full bath, and a rec room. Structural options include: raised vanities in secondary bath, bedroom 5 with full bath, owner's bath configuration 3, covered outdoor living, 8' interior doors on main level, traditional fireplace, gas line rough in on patio, wet bar rough in at basement, additional sink at bath 2, utility sink rough in, 9' finished basement.
Listing Office: RE/MAX Professionals 
Essential Information
- MLS® #3472328
- Price$922,990
- Bedrooms6
- Bathrooms5.00
- Full Baths5
- Square Footage3,855
- Acres0.17
- Year Built2024
- TypeResidential
- Sub-TypeSingle Family Residence
- StyleUrban Contemporary
- StatusActive
Community Information
- Address9359 Russell Circle
- SubdivisionTrailstone City Collection
- CityArvada
- CountyJefferson
- StateCO
- Zip Code80007
Amenities
- Parking Spaces2
- ParkingConcrete, Tandem
- # of Garages2
Amenities
Fitness Center, Park, Pool, Trail(s)
Utilities
Electricity Connected, Phone Available
Interior
- HeatingNatural Gas
- CoolingCentral Air
- FireplaceYes
- # of Fireplaces1
- FireplacesGas Log, Great Room, Other
- StoriesTwo
Interior Features
Eat-in Kitchen, Entrance Foyer, High Ceilings, Kitchen Island, Open Floorplan, Walk-In Closet(s), Wired for Data
Appliances
Convection Oven, Cooktop, Dishwasher, Disposal, Electric Water Heater, Microwave, Oven, Range Hood, Sump Pump
Exterior
- Exterior FeaturesPrivate Yard
- RoofComposition
- FoundationSlab
Lot Description
Corner Lot, Greenbelt, Master Planned, Sprinklers In Front
School Information
- DistrictJefferson County R-1
- ElementaryMeiklejohn
- MiddleWayne Carle
- HighRalston Valley
Additional Information
- Date ListedMay 30th, 2024
Listing Details
 RE/MAX Professionals
RE/MAX Professionals
Office Contact
RPALESE@CLASSICNHS.COM,303-799-9898
 Terms and Conditions: The content relating to real estate for sale in this Web site comes in part from the Internet Data eXchange ("IDX") program of METROLIST, INC., DBA RECOLORADO® Real estate listings held by brokers other than RE/MAX Professionals are marked with the IDX Logo. This information is being provided for the consumers personal, non-commercial use and may not be used for any other purpose. All information subject to change and should be independently verified.
Terms and Conditions: The content relating to real estate for sale in this Web site comes in part from the Internet Data eXchange ("IDX") program of METROLIST, INC., DBA RECOLORADO® Real estate listings held by brokers other than RE/MAX Professionals are marked with the IDX Logo. This information is being provided for the consumers personal, non-commercial use and may not be used for any other purpose. All information subject to change and should be independently verified.
Copyright 2025 METROLIST, INC., DBA RECOLORADO® -- All Rights Reserved 6455 S. Yosemite St., Suite 500 Greenwood Village, CO 80111 USA
Listing information last updated on April 6th, 2025 at 3:18am MDT.








































