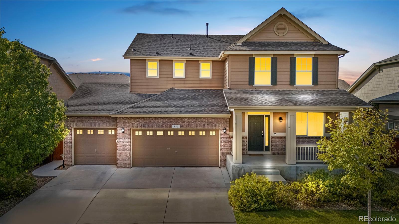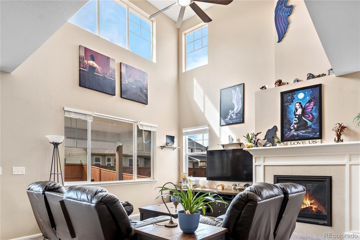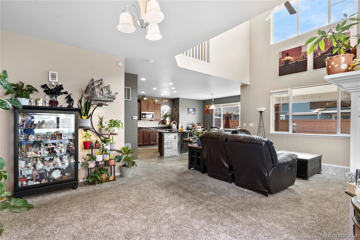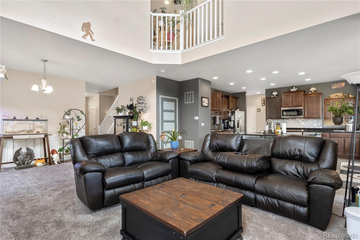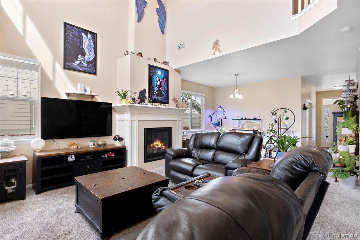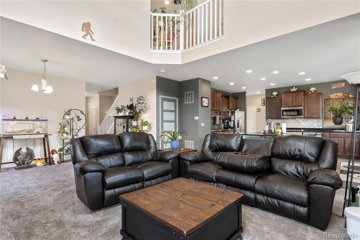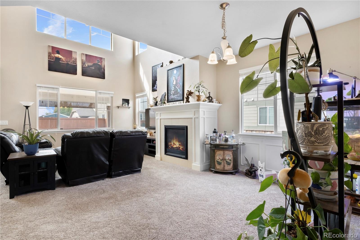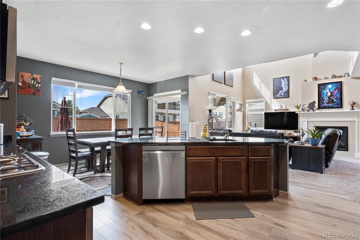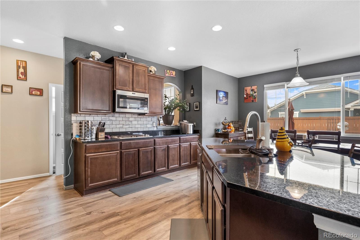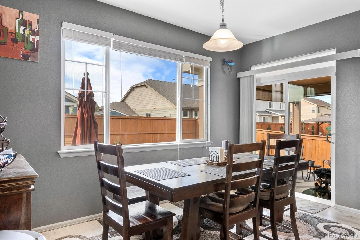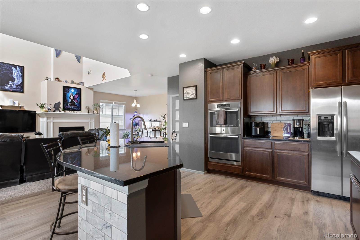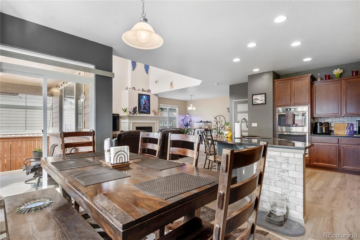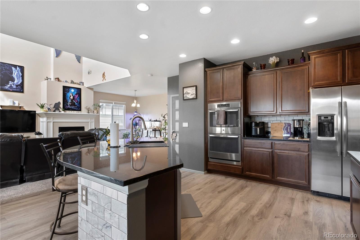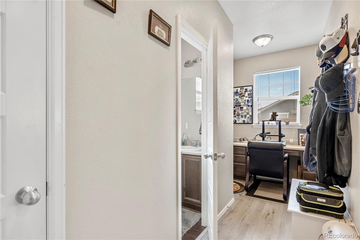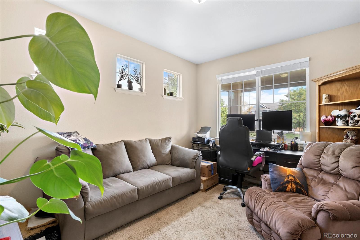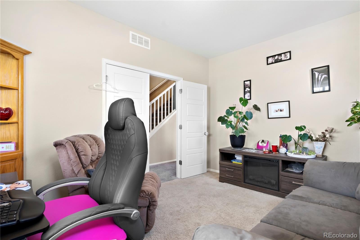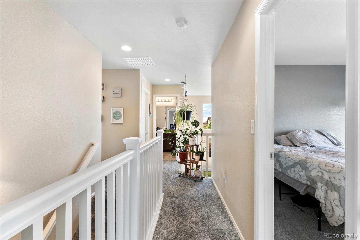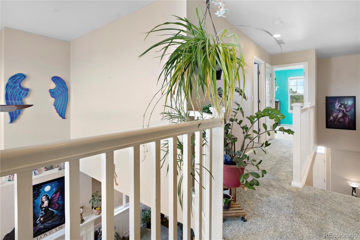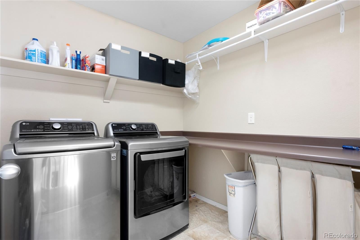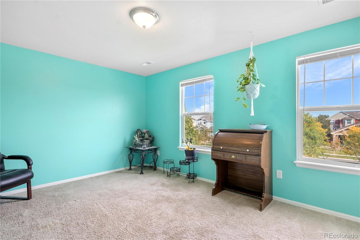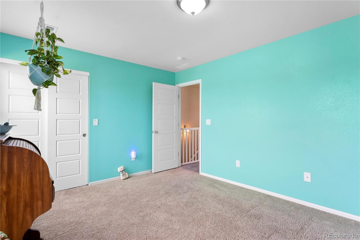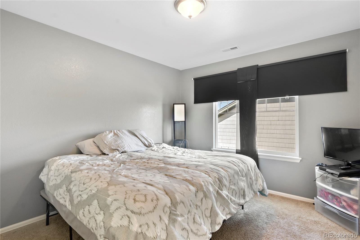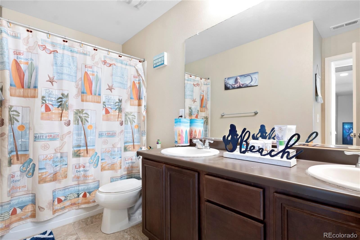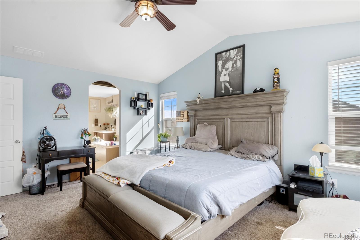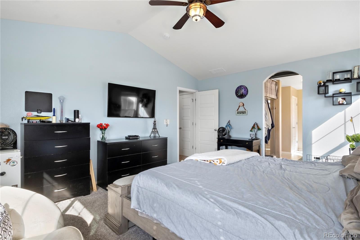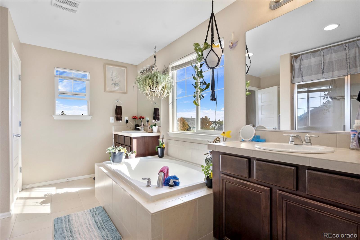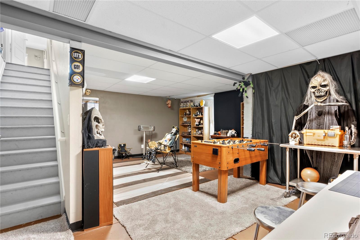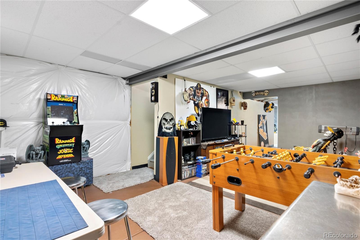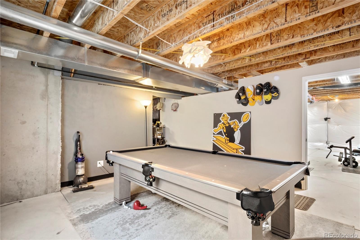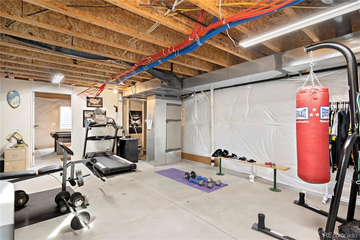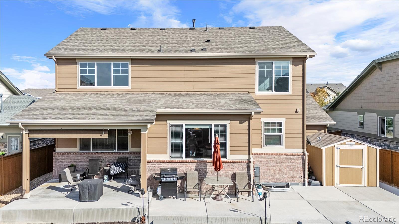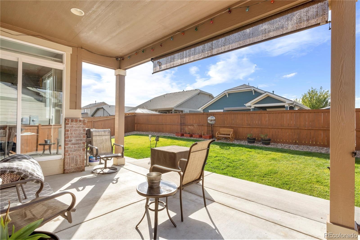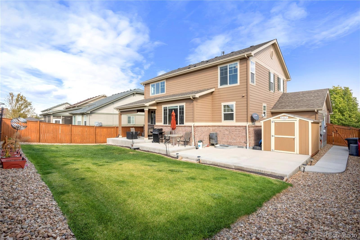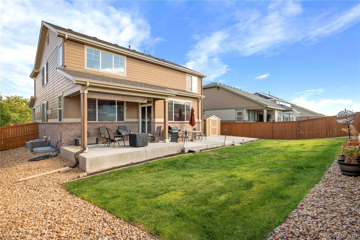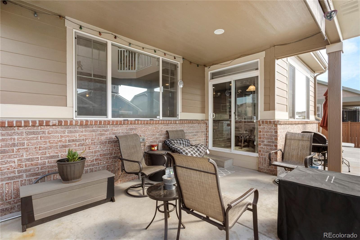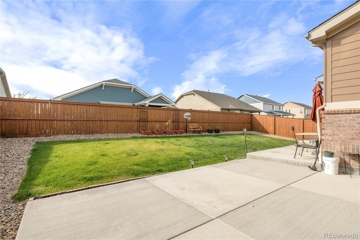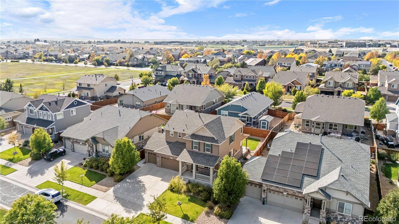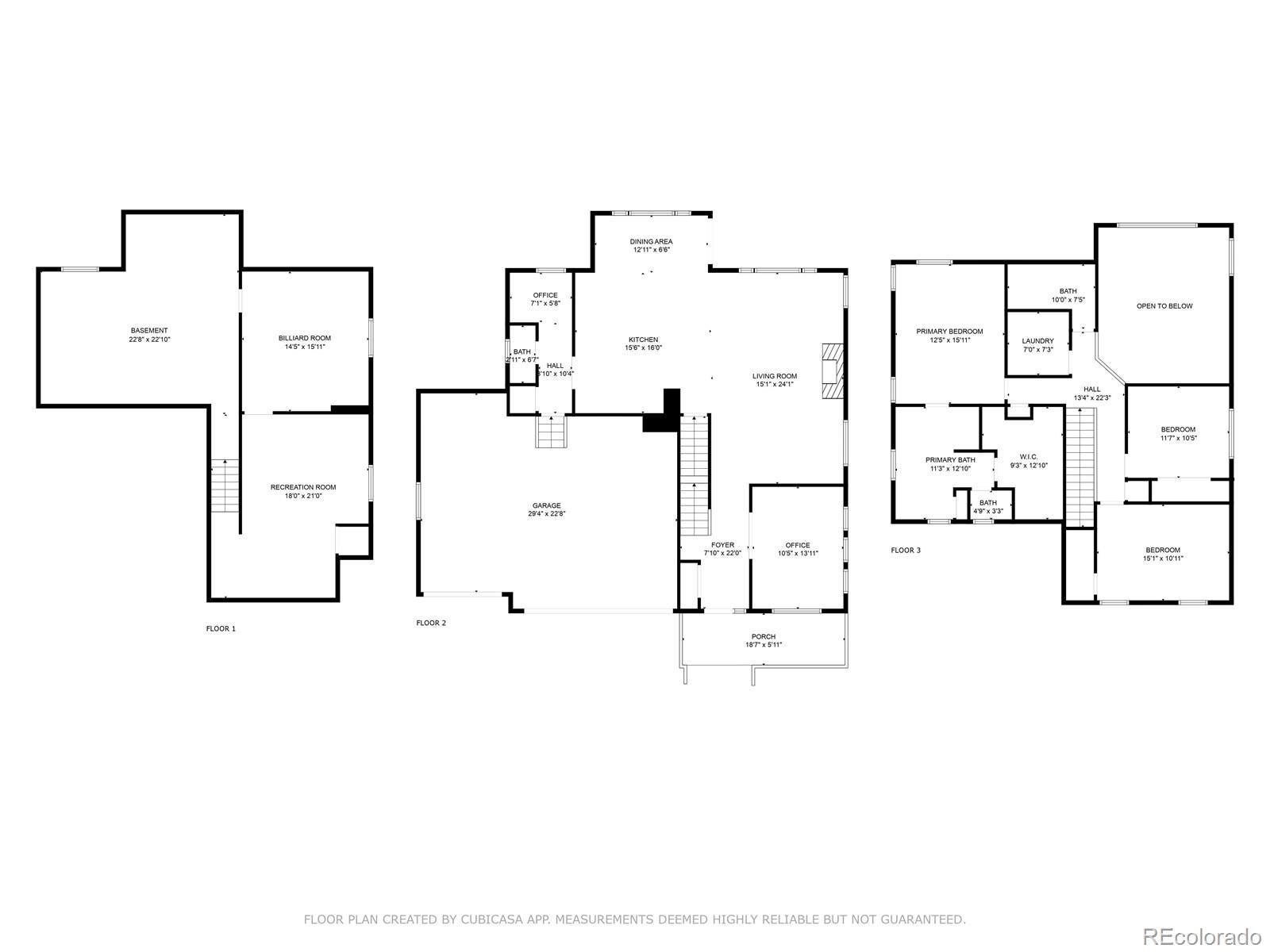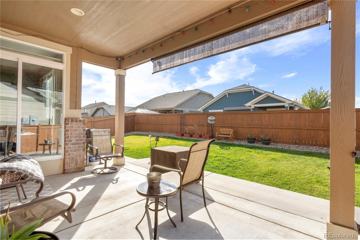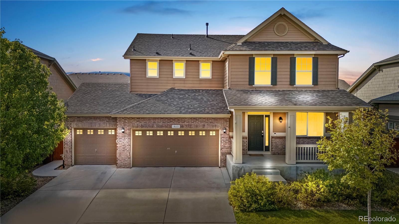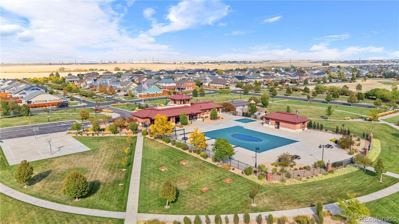Find us on...
Dashboard
- 3 Beds
- 3 Baths
- 2,756 Sqft
- .16 Acres
New Search X
463 N Jamestown Way
Beautiful home located in the Traditions neighborhood. Excellent location within close walking distance to the clubhouse, outdoor pool, playground and park. Walking distance to the Vista School Campuses grades 1 through 12 and one of the newest campuses in Aurora. This home has a new roof, new exterior and interior paint, new carpet throughout and new kitchen upgrades including the floor. There are granite countertops in the kitchen and a large center island with water. Located on the main floor next to the kitchen is a small work area with built in desk and counter top. Also in that... more »
Listing Office: JOHN REID REALTY COMPANY LLC 
Essential Information
- MLS® #3471749
- Price$639,900
- Bedrooms3
- Bathrooms3.00
- Full Baths2
- Half Baths1
- Square Footage2,756
- Acres0.16
- Year Built2015
- TypeResidential
- Sub-TypeSingle Family Residence
- StyleTraditional
- StatusActive
Community Information
- Address463 N Jamestown Way
- SubdivisionTraditions
- CityAurora
- CountyArapahoe
- StateCO
- Zip Code80018
Amenities
- Parking Spaces3
- ParkingConcrete, Dry Walled
- # of Garages3
Amenities
Clubhouse, Park, Playground, Pool
Utilities
Cable Available, Electricity Connected, Natural Gas Connected
Interior
- HeatingForced Air
- CoolingCentral Air
- FireplaceYes
- # of Fireplaces1
- FireplacesFamily Room, Gas
- StoriesTwo
Interior Features
Ceiling Fan(s), Five Piece Bath, Granite Counters, High Ceilings, Kitchen Island, Pantry, Smoke Free, Walk-In Closet(s)
Appliances
Cooktop, Dishwasher, Disposal, Gas Water Heater, Microwave, Oven, Refrigerator, Self Cleaning Oven, Sump Pump
Exterior
- WindowsDouble Pane Windows
- RoofComposition
- FoundationConcrete Perimeter
Exterior Features
Fire Pit, Private Yard, Rain Gutters
Lot Description
Landscaped, Level, Sprinklers In Front, Sprinklers In Rear
School Information
- DistrictAdams-Arapahoe 28J
- ElementaryVista Peak
- MiddleVista Peak
- HighVista Peak
Additional Information
- Date ListedOctober 8th, 2024
- ZoningRPD
Listing Details
 JOHN REID REALTY COMPANY LLC
JOHN REID REALTY COMPANY LLC
Office Contact
Johndreid1943@gmail.com,720-275-0039
 Terms and Conditions: The content relating to real estate for sale in this Web site comes in part from the Internet Data eXchange ("IDX") program of METROLIST, INC., DBA RECOLORADO® Real estate listings held by brokers other than RE/MAX Professionals are marked with the IDX Logo. This information is being provided for the consumers personal, non-commercial use and may not be used for any other purpose. All information subject to change and should be independently verified.
Terms and Conditions: The content relating to real estate for sale in this Web site comes in part from the Internet Data eXchange ("IDX") program of METROLIST, INC., DBA RECOLORADO® Real estate listings held by brokers other than RE/MAX Professionals are marked with the IDX Logo. This information is being provided for the consumers personal, non-commercial use and may not be used for any other purpose. All information subject to change and should be independently verified.
Copyright 2025 METROLIST, INC., DBA RECOLORADO® -- All Rights Reserved 6455 S. Yosemite St., Suite 500 Greenwood Village, CO 80111 USA
Listing information last updated on April 3rd, 2025 at 11:49am MDT.

