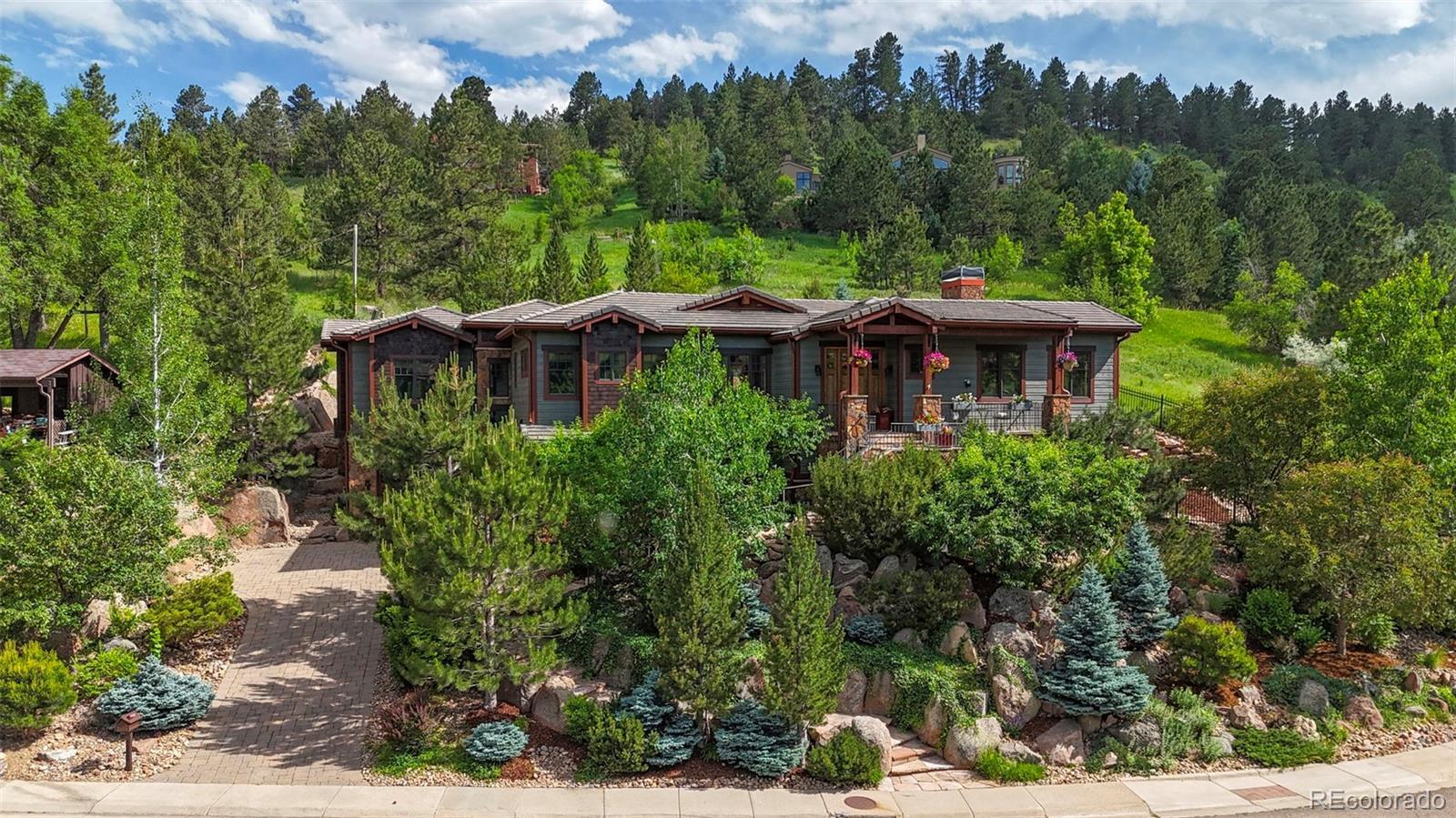Find us on...
Dashboard
- 4 Beds
- 6 Baths
- 5,469 Sqft
- .39 Acres
New Search X
1420 Sierra Drive
Elevate your lifestyle in this extraordinary residence where luxury and natural beauty converge, set-back on a private 17,000+ SQFT lot below Boulder's iconic Flatirons & Chautauqua Park offering dramatic Flatiron VIEWS! Your private outdoor oasis features meticulously manicured xeriscaped grounds with over 750 tons of moss rock, incredible outdoor entertaining spaces, built-in BBQ, fire-pit & the most incredible waterfall/feature you will think you're living next to a flowing Colorado River. Upon entering, you are greeted by an expansive open-concept living space, perfect for entertaining and intimate gatherings alike with a warm lodge-like interior, exposed beams, wood flooring & high ceilings. The living area is bathed in natural light from grand windows highlighting the quality craftsmanship, high-end finishes & gorgeous Flatiron Views that define this home. The gourmet kitchen features top of the line appliances, bespoke cabinetry, a large island with seating area and opens to a grand great room & dining area with fireplace, wet bar & custom forged fixtures. The main level primary suite is a private retreat boasting a generous sized walk-in closet with custom built-ins, a relaxing sitting area with 2-sided fireplace to the back patio and a spa-inspired ensuite bathroom with direct access to the outdoor living space & hot tub. A 2nd main floor bedroom with ensuite bath & large main floor office complete the main floor living space. Retreat to the lower level featuring a fitness room, 2 additional generous sized bedrooms each with ensuite baths offering ample space and privacy for family or guests. After a hike/bike or run on Boulder's world class trails right outside your door, recover in your own private wellness room complete with a sauna, massage table & cold plunge tub. 2-car oversized garage & 2nd oversized 2-car tandem garage with heated driveway. This is a rare gem in Boulder's luxury real estate market!
Listing Office: RE/MAX of Boulder 
Essential Information
- MLS® #3468362
- Price$7,995,000
- Bedrooms4
- Bathrooms6.00
- Full Baths2
- Half Baths2
- Square Footage5,469
- Acres0.39
- Year Built2008
- TypeResidential
- Sub-TypeSingle Family Residence
- StyleChalet, Mountain Contemporary
- StatusActive
Community Information
- Address1420 Sierra Drive
- SubdivisionBellevue Heights
- CityBoulder
- CountyBoulder
- StateCO
- Zip Code80302
Amenities
- Parking Spaces4
- # of Garages4
- ViewMountain(s)
Utilities
Cable Available, Electricity Connected, Natural Gas Connected
Parking
Driveway-Heated, Dry Walled, Oversized, Tandem
Interior
- CoolingCentral Air
- FireplaceYes
- # of Fireplaces2
- StoriesTwo
Interior Features
Breakfast Nook, Built-in Features, Eat-in Kitchen, Entrance Foyer, Five Piece Bath, Granite Counters, High Ceilings, Kitchen Island, Open Floorplan, Pantry, Primary Suite, Sauna, Smoke Free, Solid Surface Counters, Hot Tub, Utility Sink, Vaulted Ceiling(s), Walk-In Closet(s), Wet Bar
Appliances
Cooktop, Dishwasher, Disposal, Double Oven, Dryer, Gas Water Heater, Microwave, Oven, Range Hood, Refrigerator, Self Cleaning Oven, Warming Drawer, Washer, Wine Cooler
Heating
Forced Air, Natural Gas, Radiant Floor, Solar
Fireplaces
Gas, Great Room, Outside, Primary Bedroom
Exterior
- RoofOther
- FoundationSlab
Exterior Features
Barbecue, Fire Pit, Gas Grill, Lighting, Spa/Hot Tub, Water Feature
Lot Description
Landscaped, Many Trees, Rock Outcropping, Rolling Slope, Sloped
Windows
Double Pane Windows, Window Treatments
School Information
- DistrictBoulder Valley RE 2
- ElementaryCreekside
- MiddleManhattan
- HighBoulder
Additional Information
- Date ListedJuly 9th, 2024
- ZoningResi
Listing Details
 RE/MAX of Boulder
RE/MAX of Boulder
Office Contact
PatrickDolanTeam@gmail.com,303-441-5642
 Terms and Conditions: The content relating to real estate for sale in this Web site comes in part from the Internet Data eXchange ("IDX") program of METROLIST, INC., DBA RECOLORADO® Real estate listings held by brokers other than RE/MAX Professionals are marked with the IDX Logo. This information is being provided for the consumers personal, non-commercial use and may not be used for any other purpose. All information subject to change and should be independently verified.
Terms and Conditions: The content relating to real estate for sale in this Web site comes in part from the Internet Data eXchange ("IDX") program of METROLIST, INC., DBA RECOLORADO® Real estate listings held by brokers other than RE/MAX Professionals are marked with the IDX Logo. This information is being provided for the consumers personal, non-commercial use and may not be used for any other purpose. All information subject to change and should be independently verified.
Copyright 2025 METROLIST, INC., DBA RECOLORADO® -- All Rights Reserved 6455 S. Yosemite St., Suite 500 Greenwood Village, CO 80111 USA
Listing information last updated on April 3rd, 2025 at 3:49pm MDT.










































