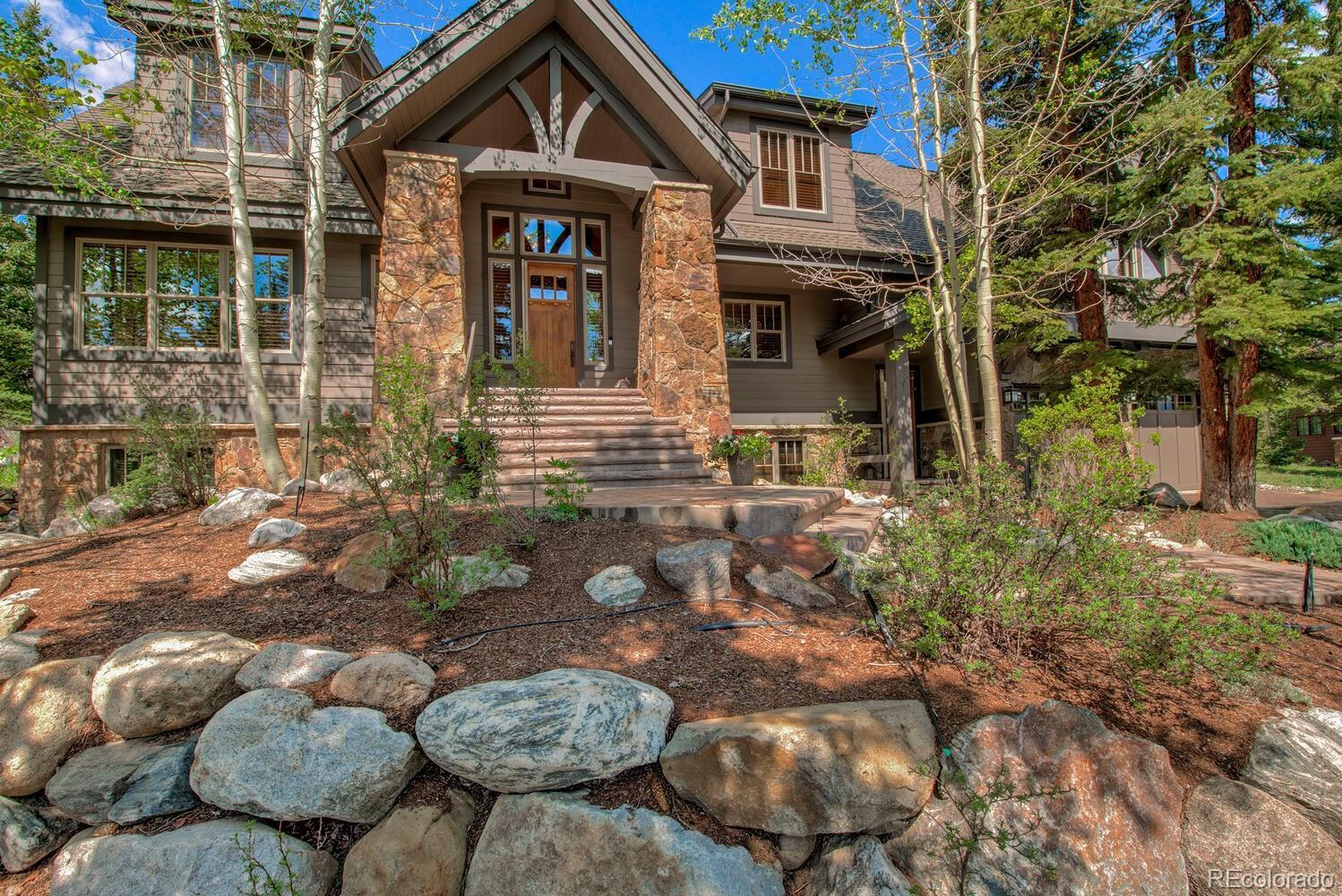Find us on...
Dashboard
- 5 Beds
- 6 Baths
- 5,376 Sqft
- .1 Acres
New Search X
862 Penstemon Road
Welcome to this masterfully constructed 5-bedroom, 6-bathroom residence in the heart of Keystone West Ranch. Designed with family gatherings in mind, this home offers a seamless blend of privacy and timeless charm. You’ll be captivated by the spacious open floor plan and the high-end finishes throughout. Each bedroom is thoughtfully designed, offering ample space and bathrooms for ultimate comfort and convenience. The private office is a standout feature, equipped with built-in bookshelves that add a touch of sophistication. Discover the home's hidden gem—a secret room concealed behind a bookshelf wall—perfect as a game room with a wet bar. Enjoy the tranquility of the back patio, which offers plenty of space for outdoor entertaining and backs up to open space and National Forest. The four-car garage accommodates all your mountain essentials and toys. This Keystone home is truly a rare find, offering unparalleled craftsmanship and a private, peaceful setting. Residents gain access to the Keystone Ranch pool and hot tub. The Ranch Restaurant and public golf course are nearby. Miles of hiking, biking, and cross country trails are right out the front door and multiple world class ski resorts just minutes away.
Listing Office: The Lloyd Group 
Essential Information
- MLS® #3445002
- Price$3,350,000
- Bedrooms5
- Bathrooms6.00
- Full Baths4
- Half Baths1
- Square Footage5,376
- Acres0.10
- Year Built2002
- TypeResidential
- Sub-TypeSingle Family Residence
- StatusActive
Community Information
- Address862 Penstemon Road
- SubdivisionKeystone West Ranch
- CityDillon
- CountySummit
- StateCO
- Zip Code80435
Amenities
- Parking Spaces4
- # of Garages4
- ViewMeadow, Mountain(s)
Amenities
Golf Course, Pool, Spa/Hot Tub, Tennis Court(s)
Utilities
Cable Available, Electricity Available, Natural Gas Available, Phone Available
Interior
- HeatingRadiant
- CoolingNone
- FireplaceYes
- # of Fireplaces3
- StoriesMulti/Split
Interior Features
Built-in Features, Entrance Foyer, Kitchen Island, Primary Suite, Radon Mitigation System, Utility Sink, Vaulted Ceiling(s), Walk-In Closet(s), Wet Bar
Appliances
Bar Fridge, Dishwasher, Disposal, Dryer, Microwave, Range, Refrigerator, Washer, Wine Cooler
Exterior
- Lot DescriptionBorders National Forest
- RoofComposition
School Information
- DistrictSummit RE-1
- ElementaryDillon Valley
- MiddleSummit
- HighSummit
Additional Information
- Date ListedJune 12th, 2024
- ZoningCPUD
Listing Details
 The Lloyd Group
The Lloyd Group
Office Contact
kelly@LloydGroupRE.com,970-468-2700
 Terms and Conditions: The content relating to real estate for sale in this Web site comes in part from the Internet Data eXchange ("IDX") program of METROLIST, INC., DBA RECOLORADO® Real estate listings held by brokers other than RE/MAX Professionals are marked with the IDX Logo. This information is being provided for the consumers personal, non-commercial use and may not be used for any other purpose. All information subject to change and should be independently verified.
Terms and Conditions: The content relating to real estate for sale in this Web site comes in part from the Internet Data eXchange ("IDX") program of METROLIST, INC., DBA RECOLORADO® Real estate listings held by brokers other than RE/MAX Professionals are marked with the IDX Logo. This information is being provided for the consumers personal, non-commercial use and may not be used for any other purpose. All information subject to change and should be independently verified.
Copyright 2025 METROLIST, INC., DBA RECOLORADO® -- All Rights Reserved 6455 S. Yosemite St., Suite 500 Greenwood Village, CO 80111 USA
Listing information last updated on April 5th, 2025 at 5:03am MDT.
















































