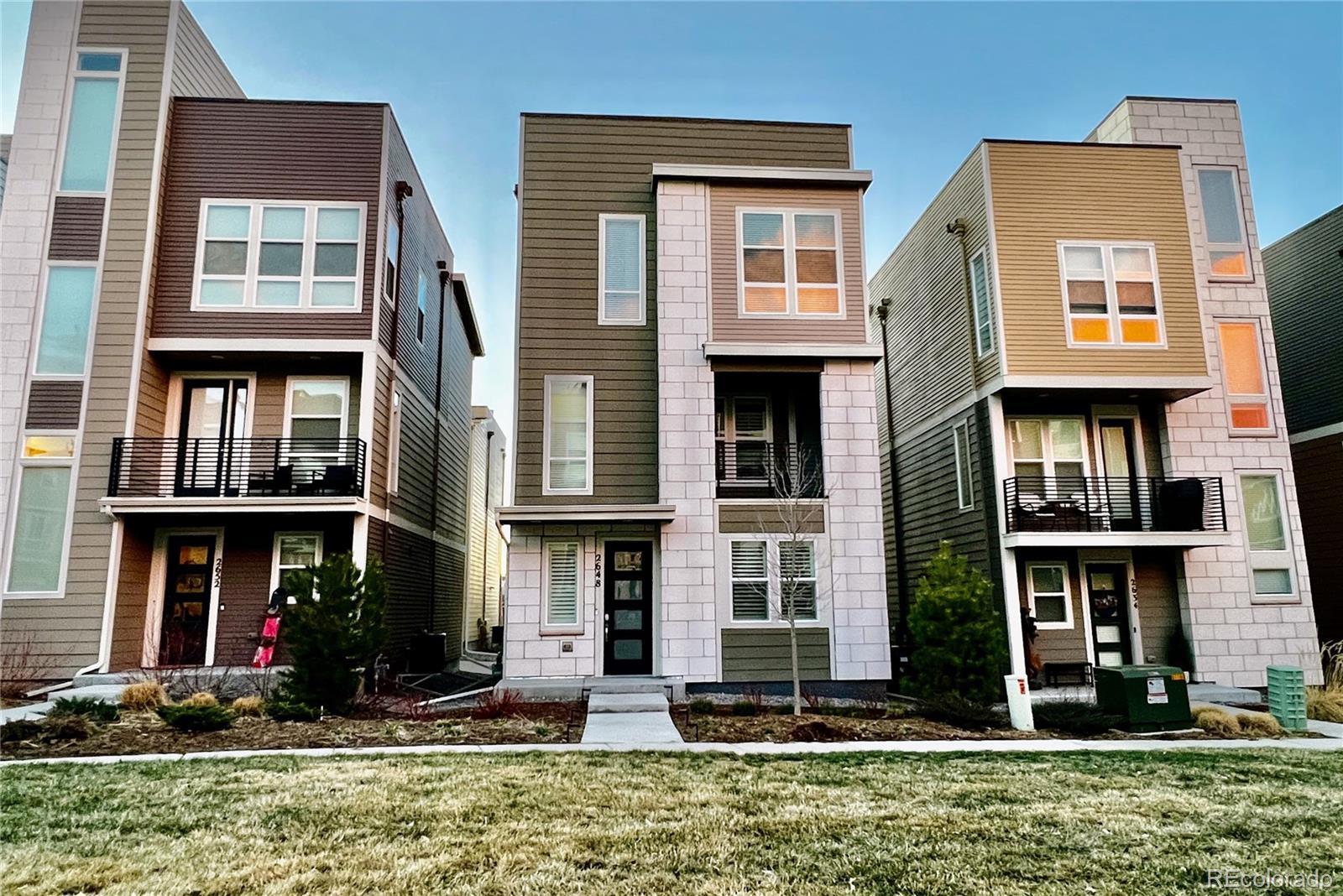Find us on...
Dashboard
- 3 Beds
- 3 Baths
- 2,033 Sqft
- .04 Acres
New Search X
2648 Mayotte Way
Beautifully upgraded Cityscape home in the heart of the desirable Meadows community of Castle Rock! This home has many UPGRADES throughout and not found in other units including: a custom play room for small children under the stairs with motion-activated lighting, smart switches and remote-controlled ceiling fans, custom mirrors and baseboards, over car storage and wall organizer in the garage, hot water hose line, natural gas grill spigot, video doorbell, custom shelving in primary closet, tile flooring on the rooftop patio, and in-wall speakers in the family room! The HUGE rooftop patio provides space where you can relax, grill, entertain and enjoy incredible mountain/city views! The low maintenance laminate floors and modern finishes throughout the home will have you living in elegance for years to come! Location! Location! Location! Not only is the home incredible, but the location is unbeatable. Castle Rock is a booming city that offers everything you need - you're minutes from unmatched shopping, food options, parks, trails, gyms, schools, and a hospital! Come check this home out and make an offer before it gets away!
Listing Office: MK REAL ESTATE 
Essential Information
- MLS® #3428384
- Price$634,900
- Bedrooms3
- Bathrooms3.00
- Full Baths2
- Half Baths1
- Square Footage2,033
- Acres0.04
- Year Built2021
- TypeResidential
- Sub-TypeSingle Family Residence
- StyleUrban Contemporary
- StatusActive
Community Information
- Address2648 Mayotte Way
- SubdivisionThe Meadows
- CityCastle Rock
- CountyDouglas
- StateCO
- Zip Code80109
Amenities
- Parking Spaces2
- # of Garages2
- ViewCity, Mountain(s)
Amenities
Clubhouse, Park, Playground, Pool, Tennis Court(s), Trail(s)
Utilities
Cable Available, Electricity Connected, Internet Access (Wired), Natural Gas Connected, Phone Connected
Parking
Concrete, Dry Walled, Finished, Lighted, Storage
Interior
- HeatingForced Air, Natural Gas
- CoolingCentral Air
- StoriesThree Or More
Interior Features
Ceiling Fan(s), Eat-in Kitchen, Five Piece Bath, Granite Counters, High Ceilings, High Speed Internet, Kitchen Island, Open Floorplan, Primary Suite, Radon Mitigation System, Smart Ceiling Fan, Smart Lights, Smart Thermostat, Sound System, Walk-In Closet(s)
Appliances
Dishwasher, Disposal, Double Oven, Gas Water Heater, Microwave, Range, Range Hood, Self Cleaning Oven, Sump Pump
Exterior
- WindowsWindow Treatments
- RoofArchitecural Shingle
- FoundationConcrete Perimeter, Slab
Exterior Features
Balcony, Gas Grill, Rain Gutters
Lot Description
Landscaped, Master Planned, Open Space
School Information
- DistrictDouglas RE-1
- ElementaryMeadow View
- MiddleCastle Rock
- HighCastle View
Additional Information
- Date ListedMarch 27th, 2025
Listing Details
 MK REAL ESTATE
MK REAL ESTATE
Office Contact
mkeach@sellingdenver.net,303-906-2824
 Terms and Conditions: The content relating to real estate for sale in this Web site comes in part from the Internet Data eXchange ("IDX") program of METROLIST, INC., DBA RECOLORADO® Real estate listings held by brokers other than RE/MAX Professionals are marked with the IDX Logo. This information is being provided for the consumers personal, non-commercial use and may not be used for any other purpose. All information subject to change and should be independently verified.
Terms and Conditions: The content relating to real estate for sale in this Web site comes in part from the Internet Data eXchange ("IDX") program of METROLIST, INC., DBA RECOLORADO® Real estate listings held by brokers other than RE/MAX Professionals are marked with the IDX Logo. This information is being provided for the consumers personal, non-commercial use and may not be used for any other purpose. All information subject to change and should be independently verified.
Copyright 2025 METROLIST, INC., DBA RECOLORADO® -- All Rights Reserved 6455 S. Yosemite St., Suite 500 Greenwood Village, CO 80111 USA
Listing information last updated on April 1st, 2025 at 10:33pm MDT.























