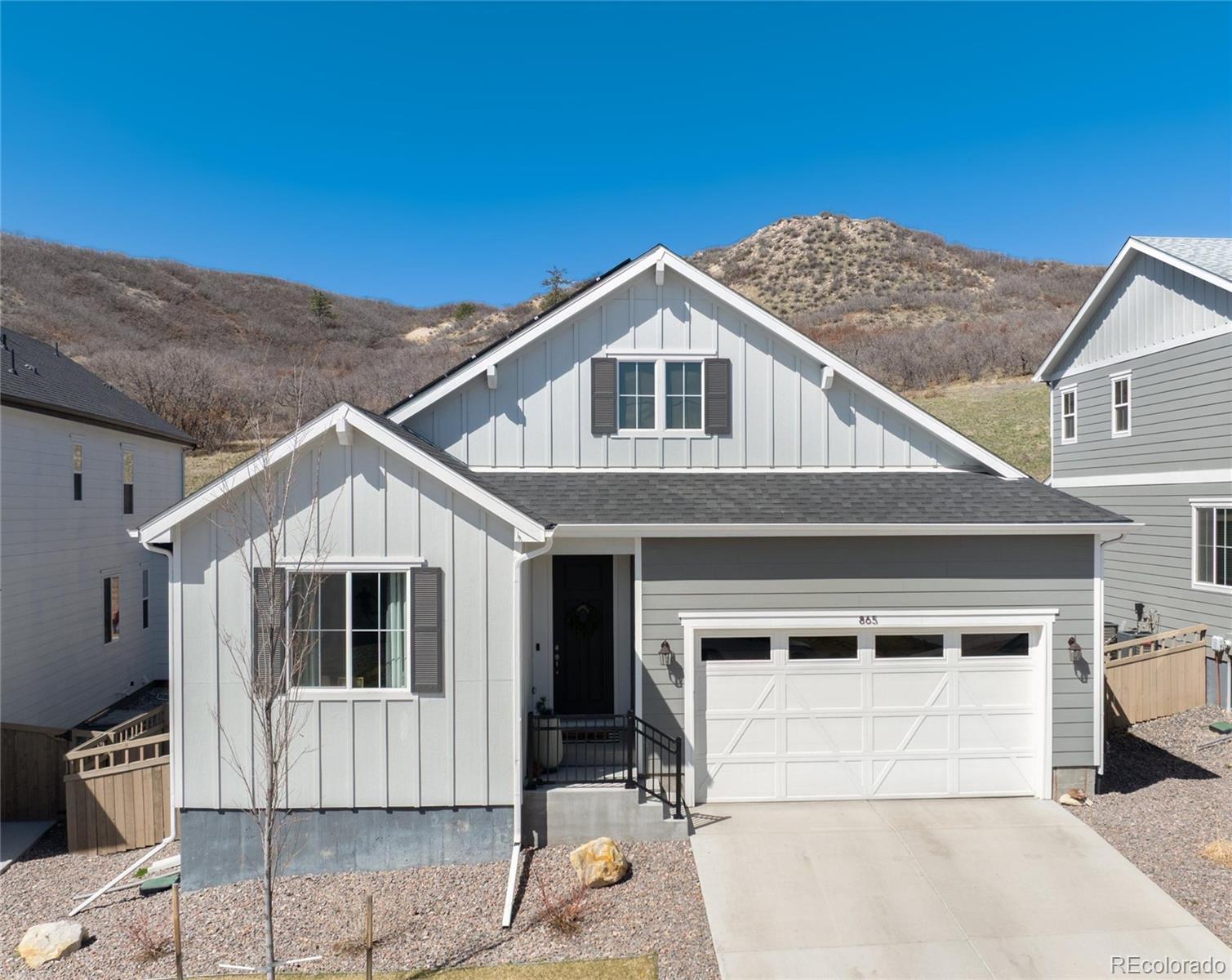Find us on...
Dashboard
- 5 Beds
- 3 Baths
- 3,466 Sqft
- .14 Acres
New Search X
865 Oleander Street
Stunning ranch-style home nestled in the picturesque Hawthorn at The Meadows community. This gorgeous newer construction home offers a perfect blend of modern luxury and serene living, backing to the tranquil Ridgeline Open Space. With 5 bedrooms and 3 bathrooms, this beautiful residence is designed for comfort and style featuring a host of high-end upgrades. The gourmet kitchen boasts sleek quartz countertops, gas range, stainless appliances and white concord maple cabinets. Complemented by gleaming Monarch Oak wood floors and a bright dining area ideal for entertaining. The heart of the home is the expansive great room showcasing a striking fireplace with a gorgeous floor to ceiling stone mantle. Huge wall to wall slider doors flood the room with natural light, seamlessly connecting to a low-maintenance backyard with new Astroturf and covered patio, perfect for enjoying the open space setting. The primary suite retreat offers breathtaking views, a spacious walk-in shower, double sinks and large walk-in closet. Fabulous main floor living features two additional bedrooms, a full bathroom and spacious laundry room. Fully finished basement impresses with tall ceilings, two private guest bedrooms, generous walk-in closets, guest bathroom and large storage room. Additional highlights include Ion Solar, newly installed custom window blinds and a layout that maximizes both elegance and functionality. Living in Hawthorn means embracing the active Colorado lifestyle with access to 24 miles of trails, 1,100 acres of parks, community amenities like The Grange and Taft House pools, playgrounds and cultural arts center. Just minutes from downtown Castle Rock’s charming boutiques, dining and the Outlets at Castle Rock, this home offers small-town charm with easy I-25 access for commutes to Denver or Colorado Springs. Top-rated Douglas County schools and community events like Music in The Meadows, Philip Miller Park, Incline and Amphitheater...this is an ideal place to call home!
Listing Office: RE/MAX of Cherry Creek 
Essential Information
- MLS® #3403874
- Price$831,000
- Bedrooms5
- Bathrooms3.00
- Full Baths1
- Square Footage3,466
- Acres0.14
- Year Built2022
- TypeResidential
- Sub-TypeSingle Family Residence
- StyleTraditional
- StatusActive
Community Information
- Address865 Oleander Street
- SubdivisionHawthorn at The Meadows
- CityCastle Rock
- CountyDouglas
- StateCO
- Zip Code80109
Amenities
- AmenitiesClubhouse, Pool, Trail(s)
- Parking Spaces2
- # of Garages2
Utilities
Cable Available, Electricity Connected, Internet Access (Wired), Natural Gas Connected, Phone Available
Interior
- HeatingForced Air, Natural Gas, Solar
- CoolingCentral Air
- FireplaceYes
- # of Fireplaces1
- FireplacesLiving Room
- StoriesOne
Interior Features
Breakfast Nook, Ceiling Fan(s), High Ceilings, Open Floorplan, Primary Suite, Quartz Counters, Smoke Free, Walk-In Closet(s)
Appliances
Cooktop, Dishwasher, Disposal, Microwave, Oven, Range Hood, Refrigerator
Exterior
- Exterior FeaturesLighting, Private Yard
- RoofComposition
- FoundationSlab
Lot Description
Cul-De-Sac, Landscaped, Master Planned, Open Space, Sprinklers In Front
Windows
Double Pane Windows, Window Coverings
School Information
- DistrictDouglas RE-1
- ElementaryClear Sky
- MiddleCastle Rock
- HighCastle View
Additional Information
- Date ListedApril 13th, 2025
Listing Details
 RE/MAX of Cherry Creek
RE/MAX of Cherry Creek
Office Contact
KRISTINEHOLVICK@REMAX.NET,303-359-1259
 Terms and Conditions: The content relating to real estate for sale in this Web site comes in part from the Internet Data eXchange ("IDX") program of METROLIST, INC., DBA RECOLORADO® Real estate listings held by brokers other than RE/MAX Professionals are marked with the IDX Logo. This information is being provided for the consumers personal, non-commercial use and may not be used for any other purpose. All information subject to change and should be independently verified.
Terms and Conditions: The content relating to real estate for sale in this Web site comes in part from the Internet Data eXchange ("IDX") program of METROLIST, INC., DBA RECOLORADO® Real estate listings held by brokers other than RE/MAX Professionals are marked with the IDX Logo. This information is being provided for the consumers personal, non-commercial use and may not be used for any other purpose. All information subject to change and should be independently verified.
Copyright 2025 METROLIST, INC., DBA RECOLORADO® -- All Rights Reserved 6455 S. Yosemite St., Suite 500 Greenwood Village, CO 80111 USA
Listing information last updated on April 21st, 2025 at 7:18pm MDT.



















































