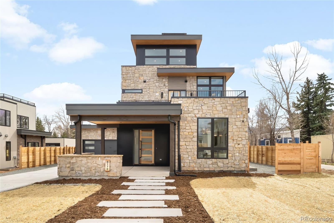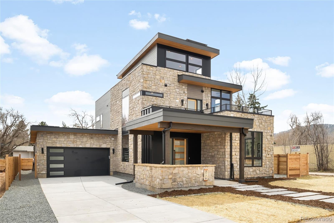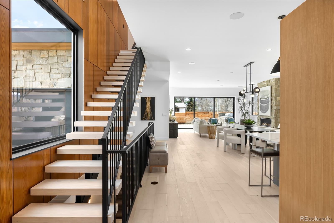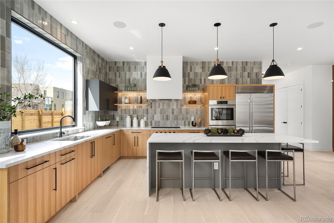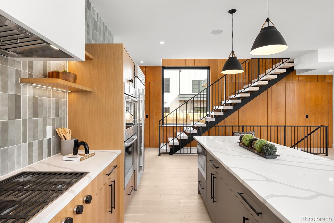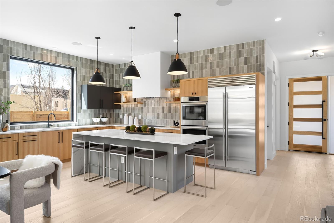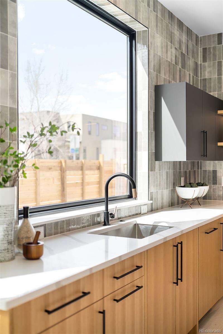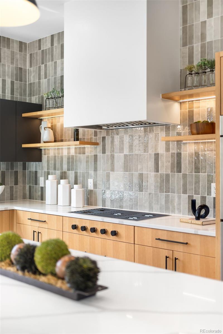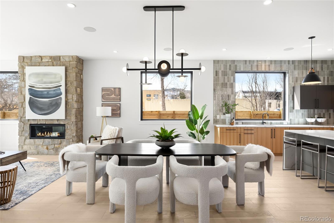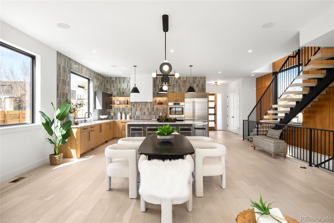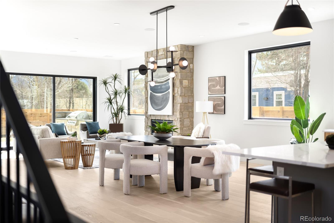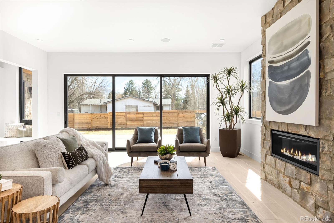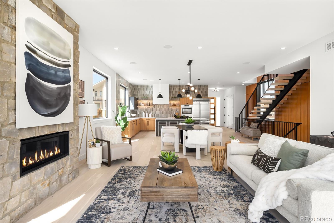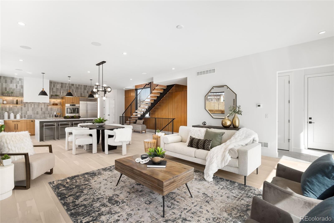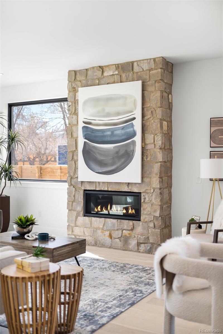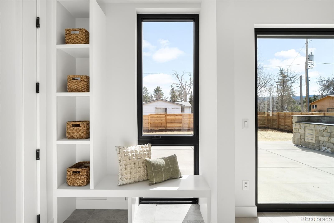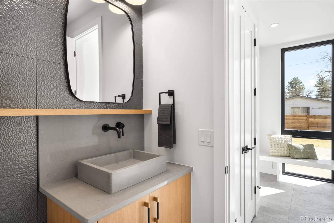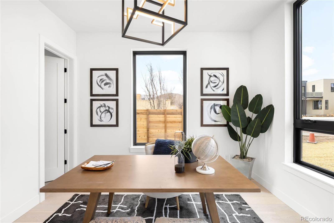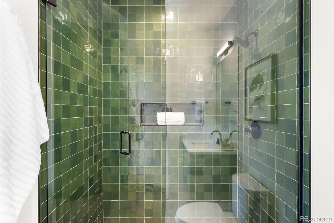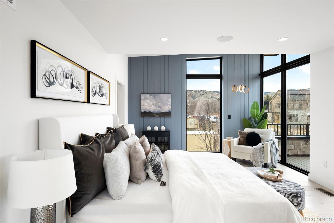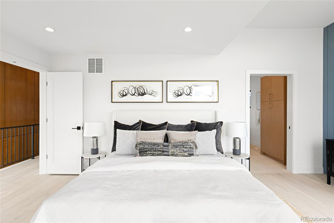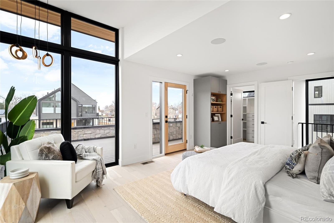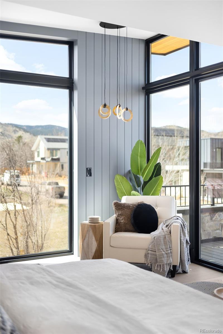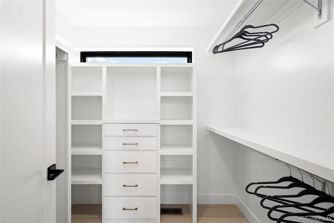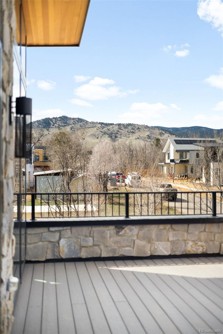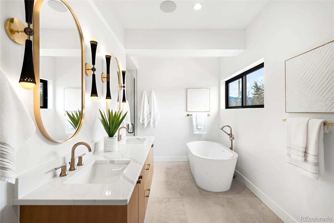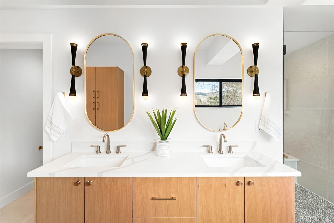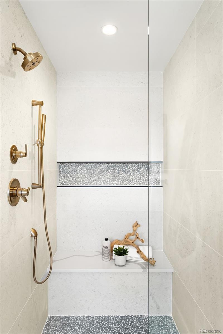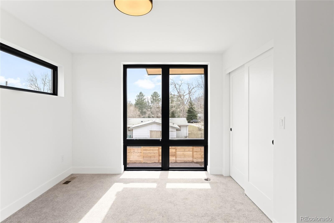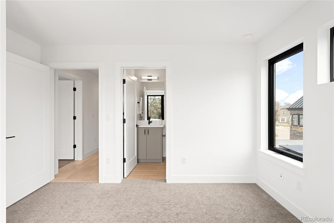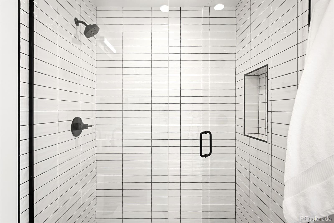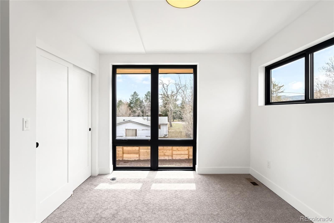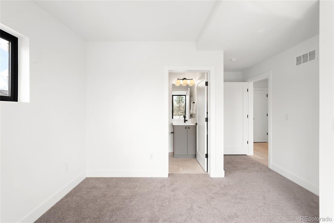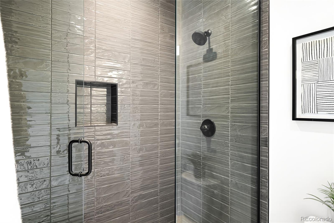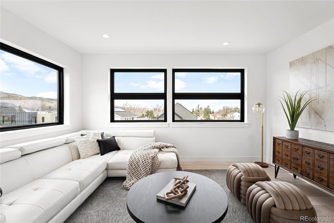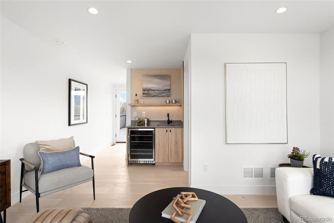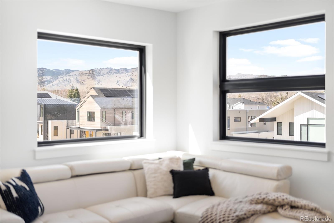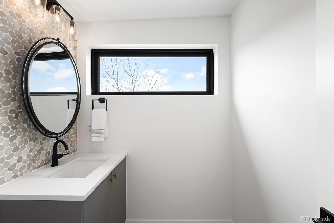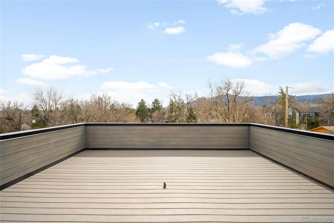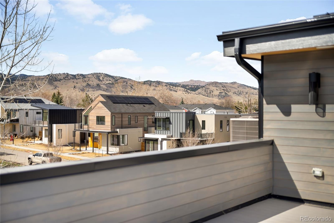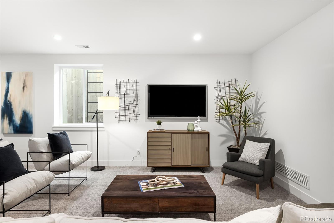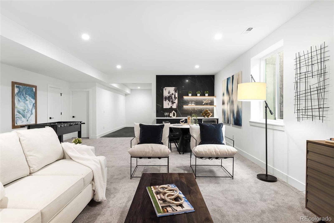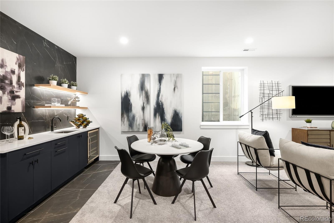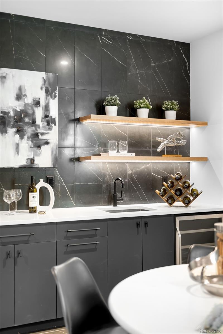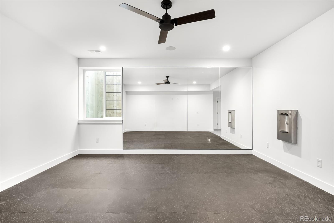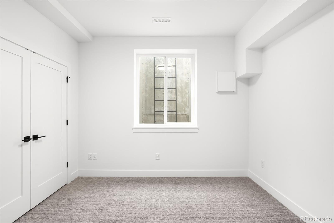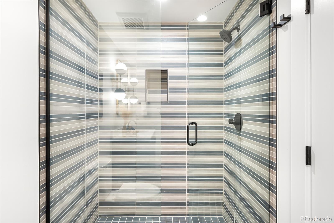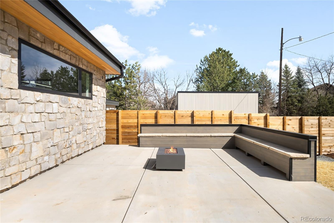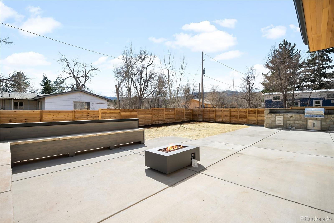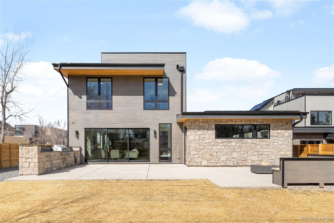Find us on...
Dashboard
- 5 Beds
- 7 Baths
- 5,627 Sqft
- .19 Acres
New Search X
2170 Vine Avenue
Experience the pinnacle of Boulder living in this exquisite Violet Habitat home, where breathtaking Flatirons views envelop every level. Thoughtfully designed, this home seamlessly blends modern luxury with warm wood paneling and expansive indoor-outdoor spaces. A stunning chef’s kitchen boasts sleek cabinetry, a center island and high-end appliances, while the striking stone fireplace anchors the open living area. Sliding glass doors lead to a spacious back patio with a built-in BBQ, perfect for entertaining. A main-level office offers a private home workspace. Escape to the primary suite boasting a balcony, beautiful wood flooring, a spa-like bath and a custom walk-in closet. The third-floor flex space includes a wet bar, beverage cooler and access to a sprawling deck with panoramic views. The finished basement hosts a wet bar, beverage cooler, gym and rec space. Featuring an attached 4-car garage, this home embodies comfort, style and Colorado’s signature indoor-outdoor lifestyle.
Listing Office: Milehimodern 
Essential Information
- MLS® #3390000
- Price$3,099,000
- Bedrooms5
- Bathrooms7.00
- Full Baths1
- Half Baths2
- Square Footage5,627
- Acres0.19
- Year Built2025
- TypeResidential
- Sub-TypeSingle Family Residence
- StatusActive
Style
Contemporary, Mountain Contemporary
Community Information
- Address2170 Vine Avenue
- SubdivisionViolet Habitat
- CityBoulder
- CountyBoulder
- StateCO
- Zip Code80304
Amenities
- Parking Spaces4
- # of Garages4
- ViewMountain(s)
Utilities
Cable Available, Electricity Connected, Internet Access (Wired), Natural Gas Connected, Phone Available
Parking
Concrete, Dry Walled, Electric Vehicle Charging Station(s), Exterior Access Door, Oversized, Tandem
Interior
- HeatingForced Air
- CoolingCentral Air
- FireplaceYes
- # of Fireplaces1
- FireplacesLiving Room
- StoriesThree Or More
Interior Features
Built-in Features, Eat-in Kitchen, Entrance Foyer, Five Piece Bath, Kitchen Island, Open Floorplan, Pantry, Primary Suite, Quartz Counters, Radon Mitigation System, Utility Sink, Vaulted Ceiling(s), Walk-In Closet(s), Wet Bar
Appliances
Bar Fridge, Cooktop, Dishwasher, Disposal, Double Oven, Microwave, Range, Refrigerator, Self Cleaning Oven, Sump Pump, Tankless Water Heater
Exterior
- RoofMetal, Rolled/Hot Mop
- FoundationConcrete Perimeter
Exterior Features
Balcony, Barbecue, Lighting, Private Yard, Rain Gutters
Lot Description
Landscaped, Level, Sprinklers In Front, Sprinklers In Rear
Windows
Double Pane Windows, Egress Windows, Window Coverings
School Information
- DistrictBoulder Valley RE 2
- ElementaryCrest View
- MiddleCentennial
- HighBoulder
Additional Information
- Date ListedMarch 20th, 2025
Listing Details
 Milehimodern
Milehimodern
Office Contact
austin@milehimodern.com,303-710-9044
 Terms and Conditions: The content relating to real estate for sale in this Web site comes in part from the Internet Data eXchange ("IDX") program of METROLIST, INC., DBA RECOLORADO® Real estate listings held by brokers other than RE/MAX Professionals are marked with the IDX Logo. This information is being provided for the consumers personal, non-commercial use and may not be used for any other purpose. All information subject to change and should be independently verified.
Terms and Conditions: The content relating to real estate for sale in this Web site comes in part from the Internet Data eXchange ("IDX") program of METROLIST, INC., DBA RECOLORADO® Real estate listings held by brokers other than RE/MAX Professionals are marked with the IDX Logo. This information is being provided for the consumers personal, non-commercial use and may not be used for any other purpose. All information subject to change and should be independently verified.
Copyright 2025 METROLIST, INC., DBA RECOLORADO® -- All Rights Reserved 6455 S. Yosemite St., Suite 500 Greenwood Village, CO 80111 USA
Listing information last updated on April 18th, 2025 at 2:19pm MDT.

