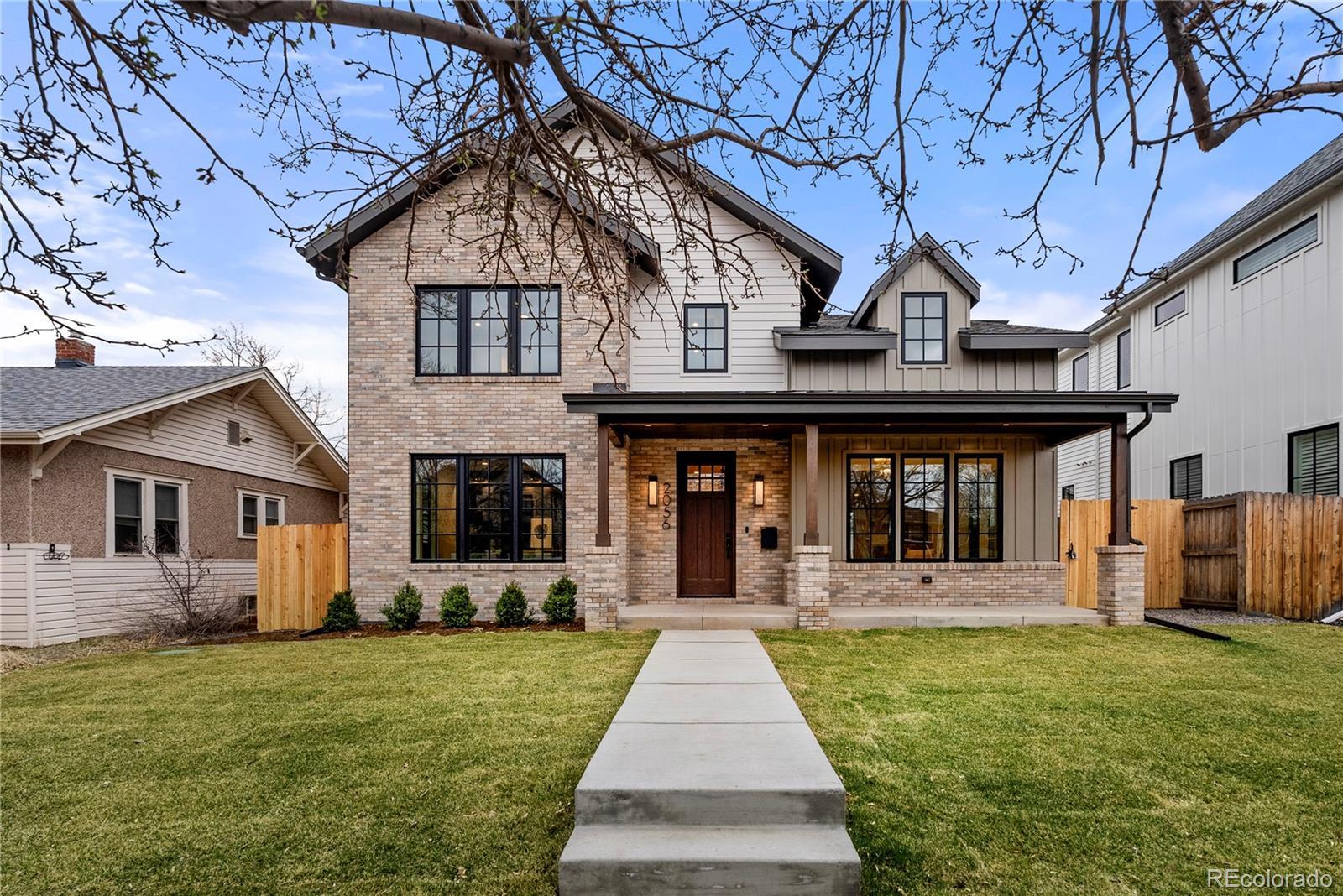Find us on...
Dashboard
- 5 Beds
- 4 Baths
- 4,395 Sqft
- .14 Acres
New Search X
2056 S Ogden Street
Welcome to an unparalleled luxury custom home in the heart of Platt Park, where sophistication meets comfort on a grand scale. This exquisite property, set on a rare double lot, offers an expansive living experience with no expense spared on the finest finishes and details. Step inside to discover a world of elegance where large windows flood the space with natural light, highlighting the exquisite craftsmanship and attention to detail. The home boasts solid white oak floors throughout, adding warmth and timeless beauty to every room. The gourmet kitchen is a chef's dream, featuring top-of-the-line appliances, custom cabinetry, and a spacious island with stunning Calacatta marble. The open-concept living and dining areas flow seamlessly, offering a perfect setting for intimate gatherings and grand celebrations. Accordion doors and windows open to create a harmonious indoor-outdoor living experience, perfect for enjoying the beautiful surroundings and entertaining guests. The office is a sophisticated space, featuring Taj Mahal natural stone, providing an inspiring environment for work or study. Retreat to the luxurious master suite, a sanctuary of relaxation with a spa-like bath and a large custom walk-in closet. The fully finished basement provides additional living space, ideal for a home theater, gym, or guest suite. An attached two-car garage offers convenience and security. Outside, the meticulously landscaped grounds provide a private paradise. This home is not just a residence; it's a lifestyle, offering the ultimate in luxury living in one of Platt Park's most coveted locations. Just blocks away from world-class dining, shopping, and entertainment, this property offers the perfect blend of tranquility and urban convenience. Experience the epitome of elegance and comfort in this extraordinary home, where every detail has been thoughtfully curated to offer an exceptional living experience.
Listing Office: Your Castle Realty LLC 
Essential Information
- MLS® #3371548
- Price$2,550,000
- Bedrooms5
- Bathrooms4.00
- Full Baths1
- Half Baths1
- Square Footage4,395
- Acres0.14
- Year Built2025
- TypeResidential
- Sub-TypeSingle Family Residence
- StyleContemporary
- StatusActive
Community Information
- Address2056 S Ogden Street
- SubdivisionPlatt Park
- CityDenver
- CountyDenver
- StateCO
- Zip Code80210
Amenities
- Parking Spaces2
- # of Garages2
Interior
- HeatingForced Air
- CoolingCentral Air
- FireplaceYes
- # of Fireplaces1
- FireplacesGas Log, Great Room
- StoriesTwo
Interior Features
Audio/Video Controls, Built-in Features, Ceiling Fan(s), Five Piece Bath, Jack & Jill Bathroom, Kitchen Island, Marble Counters, Open Floorplan, Pantry, Primary Suite, Radon Mitigation System, Walk-In Closet(s), Wet Bar
Appliances
Dishwasher, Disposal, Humidifier, Microwave, Oven, Range, Range Hood, Refrigerator, Self Cleaning Oven, Smart Appliances, Sump Pump, Tankless Water Heater, Wine Cooler
Exterior
- Lot DescriptionLevel
- RoofComposition
Windows
Double Pane Windows, Egress Windows
School Information
- DistrictDenver 1
- ElementaryAsbury
- MiddleGrant
- HighSouth
Additional Information
- Date ListedMarch 19th, 2025
- ZoningU-SU-C
Listing Details
 Your Castle Realty LLC
Your Castle Realty LLC
Office Contact
benhenryprops@gmail.com,303-204-6958
 Terms and Conditions: The content relating to real estate for sale in this Web site comes in part from the Internet Data eXchange ("IDX") program of METROLIST, INC., DBA RECOLORADO® Real estate listings held by brokers other than RE/MAX Professionals are marked with the IDX Logo. This information is being provided for the consumers personal, non-commercial use and may not be used for any other purpose. All information subject to change and should be independently verified.
Terms and Conditions: The content relating to real estate for sale in this Web site comes in part from the Internet Data eXchange ("IDX") program of METROLIST, INC., DBA RECOLORADO® Real estate listings held by brokers other than RE/MAX Professionals are marked with the IDX Logo. This information is being provided for the consumers personal, non-commercial use and may not be used for any other purpose. All information subject to change and should be independently verified.
Copyright 2025 METROLIST, INC., DBA RECOLORADO® -- All Rights Reserved 6455 S. Yosemite St., Suite 500 Greenwood Village, CO 80111 USA
Listing information last updated on April 21st, 2025 at 10:49am MDT.








































