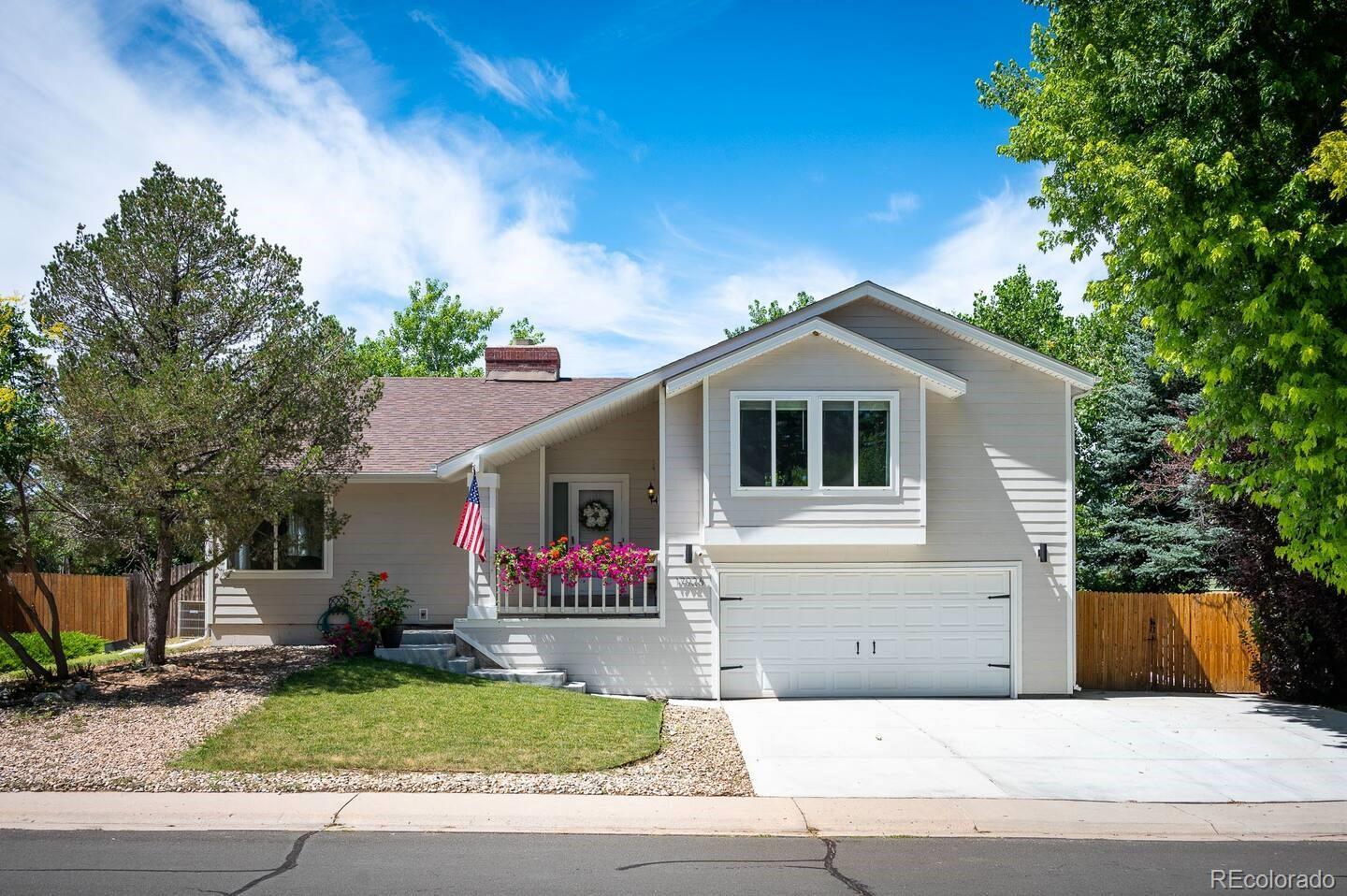Find us on...
Dashboard
- 4 Beds
- 3 Baths
- 3,124 Sqft
- .19 Acres
New Search X
17926 E Berry Avenue
Step into this gorgeous, light-filled home with an inviting open floor plan designed for modern living! Beautiful vaulted ceilings and sleek light oak wood floors span the main and upper levels, adding a sophisticated, contemporary touch to this classic beauty. A striking double-sided fireplace creates a seamless flow between the elegant living and dining areas, perfect for cozy nights or stylish entertaining. The beautifully updated kitchen features rich cherry cabinets, soft-close drawers, granite countertops, and a charming sunlit breakfast nook—a perfect spot to start your day! Retreat to the luxurious primary suite, where a nice sized walk-in closet and a 5-piece bath offer the ultimate in comfort and relaxation. With 4 spacious bedrooms and 3 baths, there’s room for everyone! The lower level boasts a second family room, while the finished basement provides a fantastic flex space—ideal for a home office, gym, or media room. The basement bedroom is large, but non-conforming. This home has been impeccably maintained with major updates in recent years, including durable Hardiplank siding, low-maintenance vinyl soffits and fascia, newer windows, fresh paint, a high-efficiency furnace, and a tankless water heater! Step outside to your own private oasis—an inviting, tree-lined backyard with a fenced yard, a spacious deck, and a fire pit area, perfect for entertaining or unwinding under the stars. Note the extra wide driveway with an additional parking spot! Located in the highly sought-after Cherry Creek School District, with an elementary school just around the corner! Enjoy the convenience of being minutes from the public library, community pool, Southlands Mall, E-470, and with easy access to DTC. This is the home you’ve been waiting for—don’t miss it! BROKER IS RELATED TO SELLER.
Listing Office: Your Castle Real Estate Inc 
Essential Information
- MLS® #3369740
- Price$680,000
- Bedrooms4
- Bathrooms3.00
- Full Baths2
- Square Footage3,124
- Acres0.19
- Year Built1980
- TypeResidential
- Sub-TypeSingle Family Residence
- StyleContemporary
- StatusPending
Community Information
- Address17926 E Berry Avenue
- SubdivisionSmoky Hill
- CityCentennial
- CountyArapahoe
- StateCO
- Zip Code80015
Amenities
- Parking Spaces3
- # of Garages2
Interior
- HeatingForced Air
- CoolingCentral Air
- FireplaceYes
- # of Fireplaces1
- FireplacesDining Room, Living Room
- StoriesTri-Level
Interior Features
Breakfast Nook, Ceiling Fan(s), Eat-in Kitchen, Five Piece Bath, Granite Counters, Kitchen Island, Open Floorplan, Pantry, Smoke Free, Vaulted Ceiling(s), Walk-In Closet(s)
Appliances
Dishwasher, Microwave, Oven, Range, Refrigerator, Tankless Water Heater
Exterior
- Exterior FeaturesFire Pit, Private Yard
- Lot DescriptionLevel
- RoofComposition
School Information
- DistrictCherry Creek 5
- ElementaryTrails West
- MiddleFalcon Creek
- HighGrandview
Additional Information
- Date ListedFebruary 25th, 2025
Listing Details
 Your Castle Real Estate Inc
Your Castle Real Estate Inc
Office Contact
darcytruppo@gmail.com,303-667-6038
 Terms and Conditions: The content relating to real estate for sale in this Web site comes in part from the Internet Data eXchange ("IDX") program of METROLIST, INC., DBA RECOLORADO® Real estate listings held by brokers other than RE/MAX Professionals are marked with the IDX Logo. This information is being provided for the consumers personal, non-commercial use and may not be used for any other purpose. All information subject to change and should be independently verified.
Terms and Conditions: The content relating to real estate for sale in this Web site comes in part from the Internet Data eXchange ("IDX") program of METROLIST, INC., DBA RECOLORADO® Real estate listings held by brokers other than RE/MAX Professionals are marked with the IDX Logo. This information is being provided for the consumers personal, non-commercial use and may not be used for any other purpose. All information subject to change and should be independently verified.
Copyright 2025 METROLIST, INC., DBA RECOLORADO® -- All Rights Reserved 6455 S. Yosemite St., Suite 500 Greenwood Village, CO 80111 USA
Listing information last updated on April 7th, 2025 at 7:18pm MDT.



































