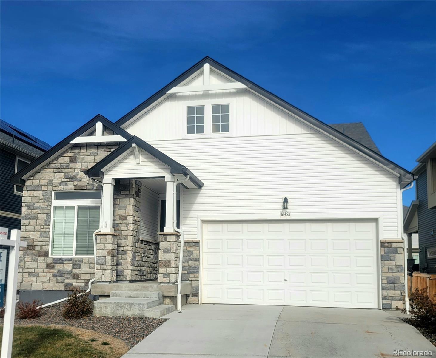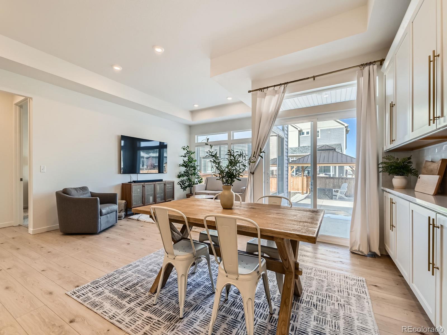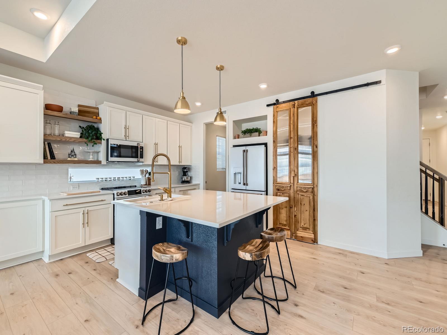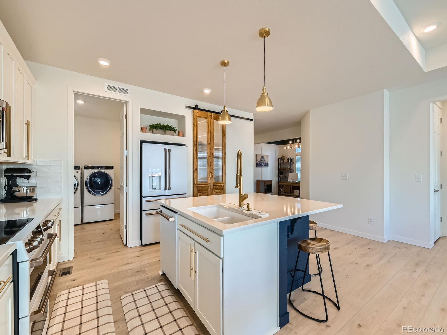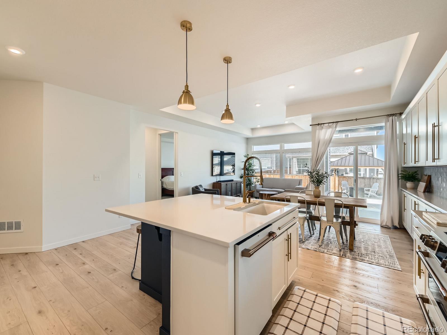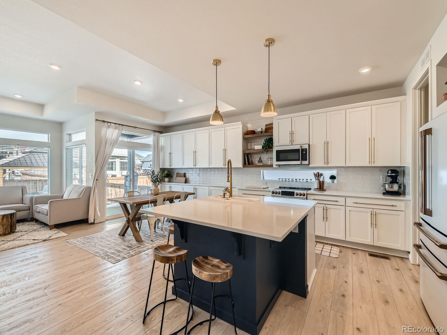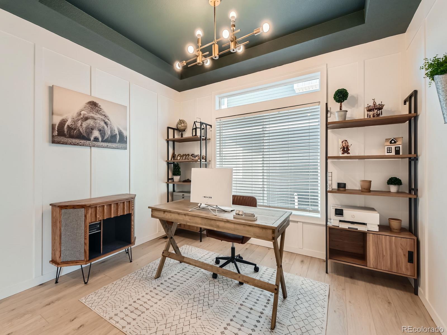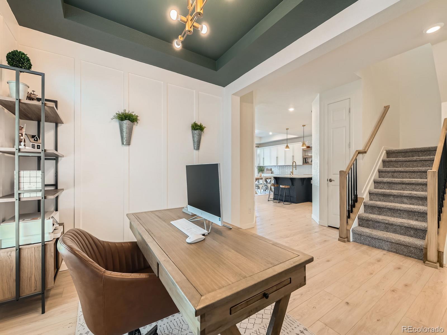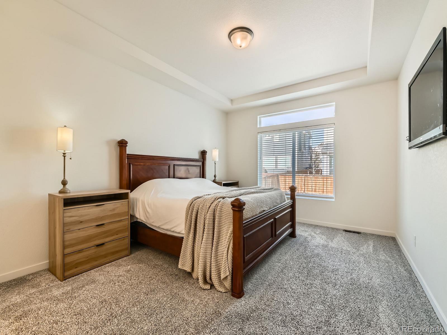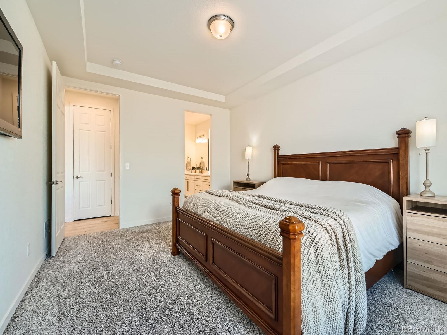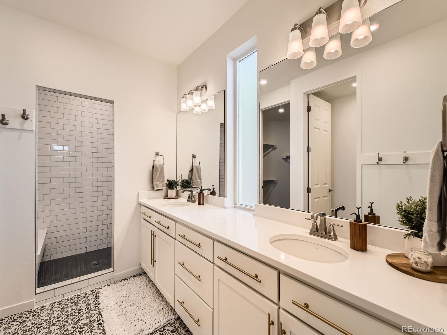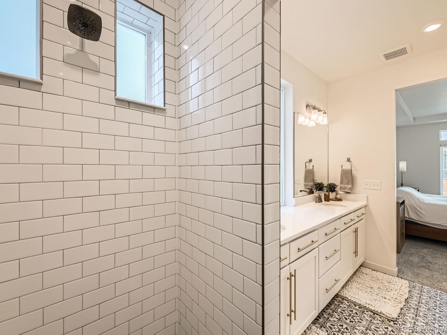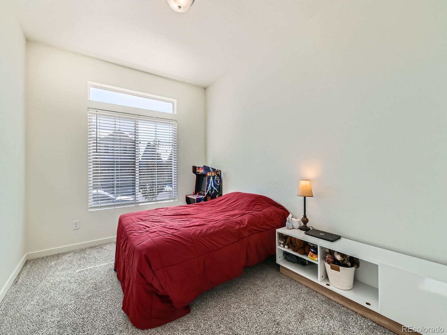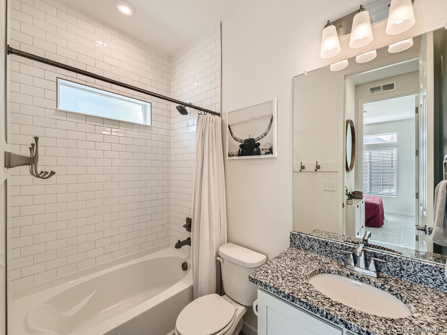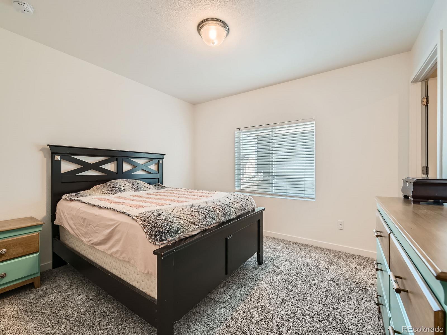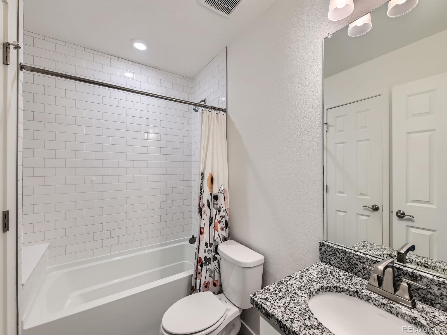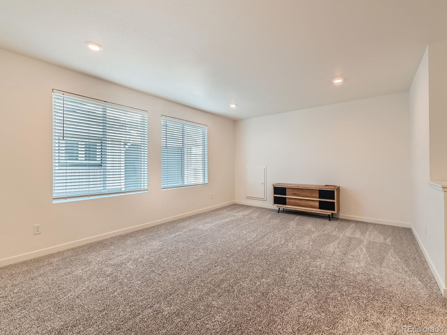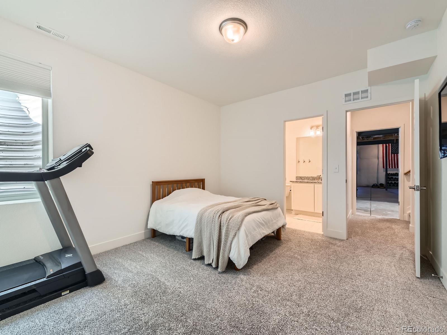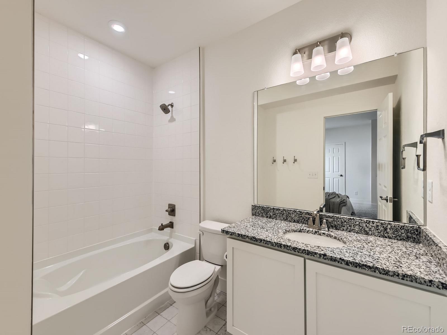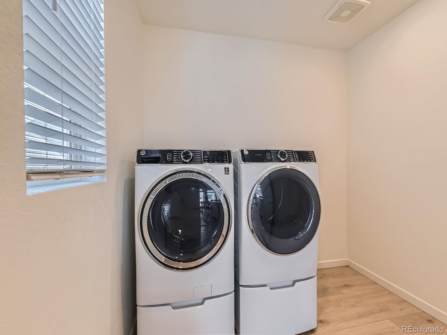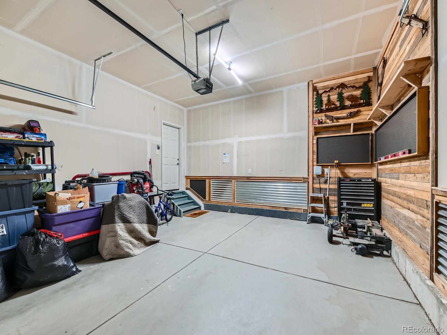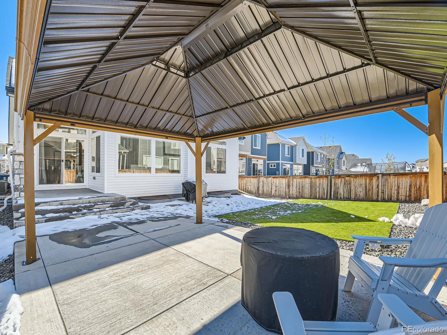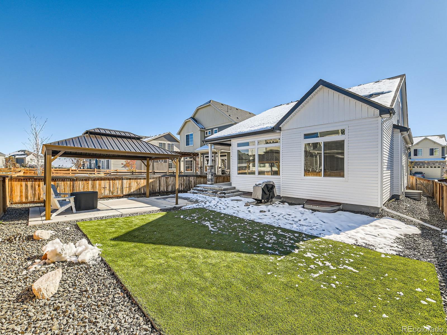Find us on...
Dashboard
- 4 Beds
- 4 Baths
- 2,827 Sqft
- .13 Acres
New Search X
16487 E 111th Place
Stunning Home in Reunion! Welcome to a home that exceeds every expectation – Shows like a model! This gorgeous 4-bedroom, 4-bathroom home is designed for ultimate flexibility, combined with modern luxury. All bedrooms are conveniently located on separate ends of the home, offering alot of privacy. The heart of the home features a chef-inspired kitchen with top-of-the-line appliances, and oversized island that doubles as a focal point for both cooking and socializing. With extra cabinets and ample storage, this kitchen is as functional as it is beautiful. The pantry door is custom crafted. Laundry is also on main level, and is oversized for extra storage. Appliances included! Upstairs, an expansive loft provides additional space, perfect for relaxation and entertainment. There is also an additional bedroom and bathroom off the loft space. The basement has been partially finished with an additional bedroom/bathroom. The unfinished space offers ample storage, and a expansive blank space to put the finishing touches on your dream home. Enjoy outdoor living without the hassle of upkeep. The backyard is thoughtfully landscaped with durable, low-maintenance AstroTurf, giving you a pristine lawn year-round. Perfect for entertaining or relaxing in your private outdoor space. Pergola stays! Across from the golf course and nestled in the heart of the Reunion community, you’ll have access to amenities such as parks, trails, the pool, all just a short walk or drive away. This home offers everything you've been searching for – a modern, upgraded space in a location that can’t be beat. Schedule your showing today to experience the luxury and comfort this home has to offer!
Listing Office: Keller Williams Preferred Realty 
Essential Information
- MLS® #3355189
- Price$715,000
- Bedrooms4
- Bathrooms4.00
- Full Baths4
- Square Footage2,827
- Acres0.13
- Year Built2021
- TypeResidential
- Sub-TypeSingle Family Residence
- StatusActive
Community Information
- Address16487 E 111th Place
- SubdivisionParkside at Reunion
- CityCommerce City
- CountyAdams
- StateCO
- Zip Code80022
Amenities
- Parking Spaces2
- # of Garages2
Amenities
Clubhouse, Fitness Center, Playground, Pool, Trail(s)
Interior
- HeatingForced Air
- CoolingCentral Air
- StoriesTwo
Appliances
Dishwasher, Disposal, Microwave, Oven, Range, Refrigerator
Exterior
- RoofArchitecural Shingle
School Information
- DistrictSchool District 27-J
- ElementaryLandmark Academy
- MiddleLandmark Academy
- HighPrairie View
Additional Information
- Date ListedNovember 15th, 2024
Listing Details
Keller Williams Preferred Realty
Office Contact
chandramartinez@kw.com,303-908-5915
 Terms and Conditions: The content relating to real estate for sale in this Web site comes in part from the Internet Data eXchange ("IDX") program of METROLIST, INC., DBA RECOLORADO® Real estate listings held by brokers other than RE/MAX Professionals are marked with the IDX Logo. This information is being provided for the consumers personal, non-commercial use and may not be used for any other purpose. All information subject to change and should be independently verified.
Terms and Conditions: The content relating to real estate for sale in this Web site comes in part from the Internet Data eXchange ("IDX") program of METROLIST, INC., DBA RECOLORADO® Real estate listings held by brokers other than RE/MAX Professionals are marked with the IDX Logo. This information is being provided for the consumers personal, non-commercial use and may not be used for any other purpose. All information subject to change and should be independently verified.
Copyright 2025 METROLIST, INC., DBA RECOLORADO® -- All Rights Reserved 6455 S. Yosemite St., Suite 500 Greenwood Village, CO 80111 USA
Listing information last updated on February 4th, 2025 at 10:48pm MST.

