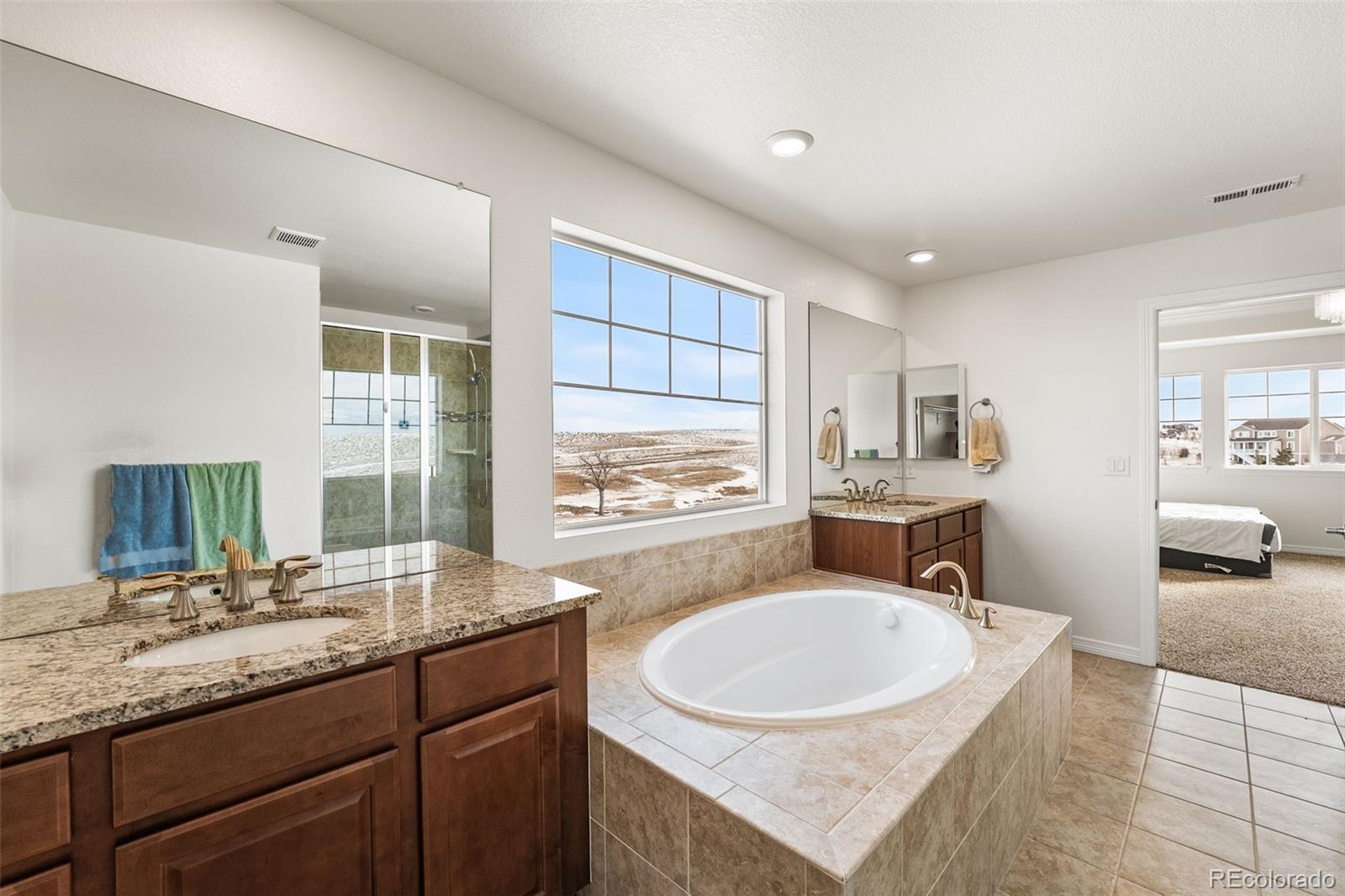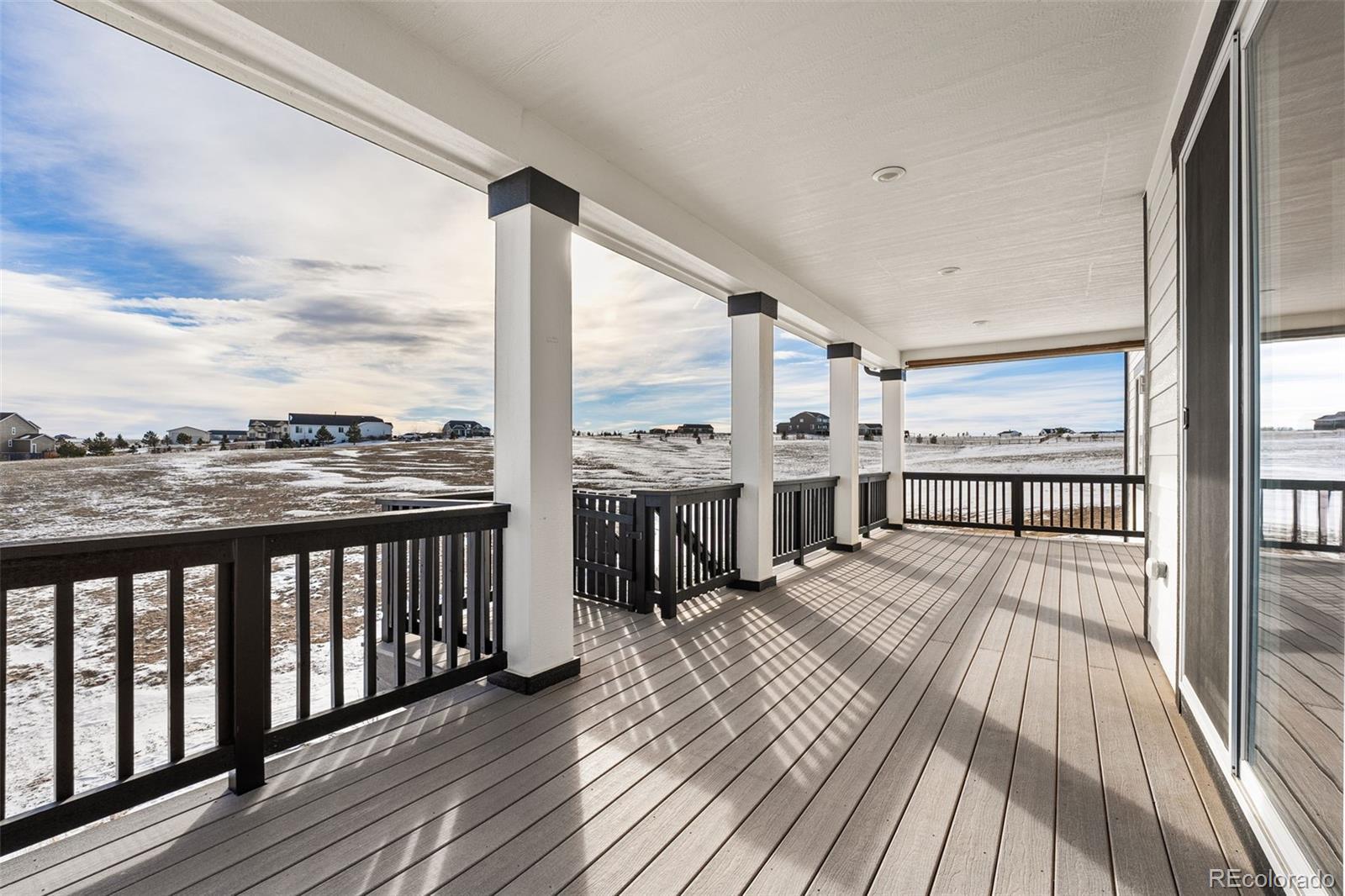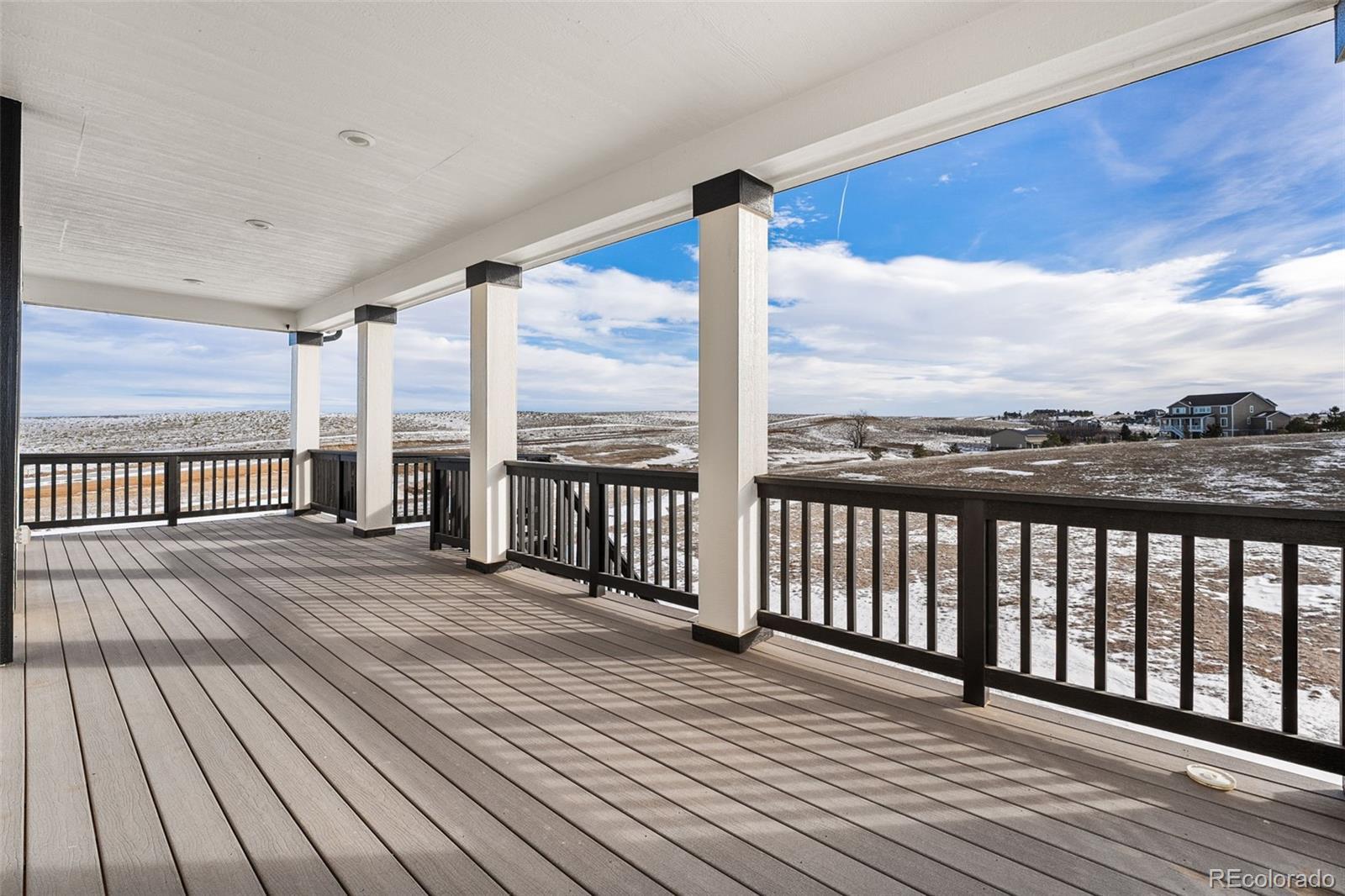Find us on...
Dashboard
- 5 Beds
- 5 Baths
- 3,498 Sqft
- 5.06 Acres
New Search X
3654 Paintbrush Lane
Experience the perfect combination of comfort, style, and convenience in this beautifully updated 5-bedroom, 5-bathroom home, nestled on a sprawling 5-acre lot! Recent upgrades include new carpet and fresh paint, a new roof and gutters (2023), and new exterior garage doors and paint (2024)—this home is truly move-in ready. Inside, you'll find hard surface flooring throughout the main level and a spacious gourmet kitchen with granite countertops, ideal for cooking and entertaining. The expansive, large back covered patio offers some breathtaking views that can go for miles as well as some nature and wildlife, making it the perfect place to relax and unwind. A graceful staircase leads to four generously sized bedrooms, including a serene primary suite featuring a 5-piece spa-like bath. This home also has a walkout basemenet! The oversized 4-car garage offers plenty of room for vehicles, storage, or hobbies. Best of all, this home is in an ideal location with easy access to Colorado Springs and Denver, quick connections to C-470, and a hassle-free commute to DIA. Enjoy the best of both worlds—peaceful acreage with city conveniences just minutes away! Don't wait—schedule your showing today!
Listing Office: LPT Realty 
Essential Information
- MLS® #3354591
- Price$1,225,000
- Bedrooms5
- Bathrooms5.00
- Full Baths4
- Half Baths1
- Square Footage3,498
- Acres5.06
- Year Built2016
- TypeResidential
- Sub-TypeSingle Family Residence
- StyleTraditional
- StatusActive
Community Information
- Address3654 Paintbrush Lane
- SubdivisionElkhorn Ranch
- CityParker
- CountyElbert
- StateCO
- Zip Code80138
Amenities
- UtilitiesElectricity Connected
- Parking Spaces4
- ParkingConcrete
- # of Garages4
Interior
- HeatingBaseboard
- CoolingCentral Air
- FireplaceYes
- # of Fireplaces1
- FireplacesLiving Room
- StoriesTwo
Interior Features
Eat-in Kitchen, Five Piece Bath, Jack & Jill Bathroom, Kitchen Island, Open Floorplan, Primary Suite, Smoke Free, Walk-In Closet(s)
Appliances
Dishwasher, Dryer, Oven, Refrigerator, Washer
Exterior
- Exterior FeaturesBalcony, Garden
- Lot DescriptionCul-De-Sac
- WindowsDouble Pane Windows
- RoofComposition
School Information
- DistrictDouglas RE-1
- ElementaryPine Lane Prim/Inter
- MiddleSierra
- HighChaparral
Additional Information
- Date ListedJanuary 30th, 2025
- ZoningRA-1
Listing Details
 LPT Realty
LPT Realty
Office Contact
janel@thebairdteam.net,303-915-5068
 Terms and Conditions: The content relating to real estate for sale in this Web site comes in part from the Internet Data eXchange ("IDX") program of METROLIST, INC., DBA RECOLORADO® Real estate listings held by brokers other than RE/MAX Professionals are marked with the IDX Logo. This information is being provided for the consumers personal, non-commercial use and may not be used for any other purpose. All information subject to change and should be independently verified.
Terms and Conditions: The content relating to real estate for sale in this Web site comes in part from the Internet Data eXchange ("IDX") program of METROLIST, INC., DBA RECOLORADO® Real estate listings held by brokers other than RE/MAX Professionals are marked with the IDX Logo. This information is being provided for the consumers personal, non-commercial use and may not be used for any other purpose. All information subject to change and should be independently verified.
Copyright 2025 METROLIST, INC., DBA RECOLORADO® -- All Rights Reserved 6455 S. Yosemite St., Suite 500 Greenwood Village, CO 80111 USA
Listing information last updated on April 8th, 2025 at 10:03am MDT.







































