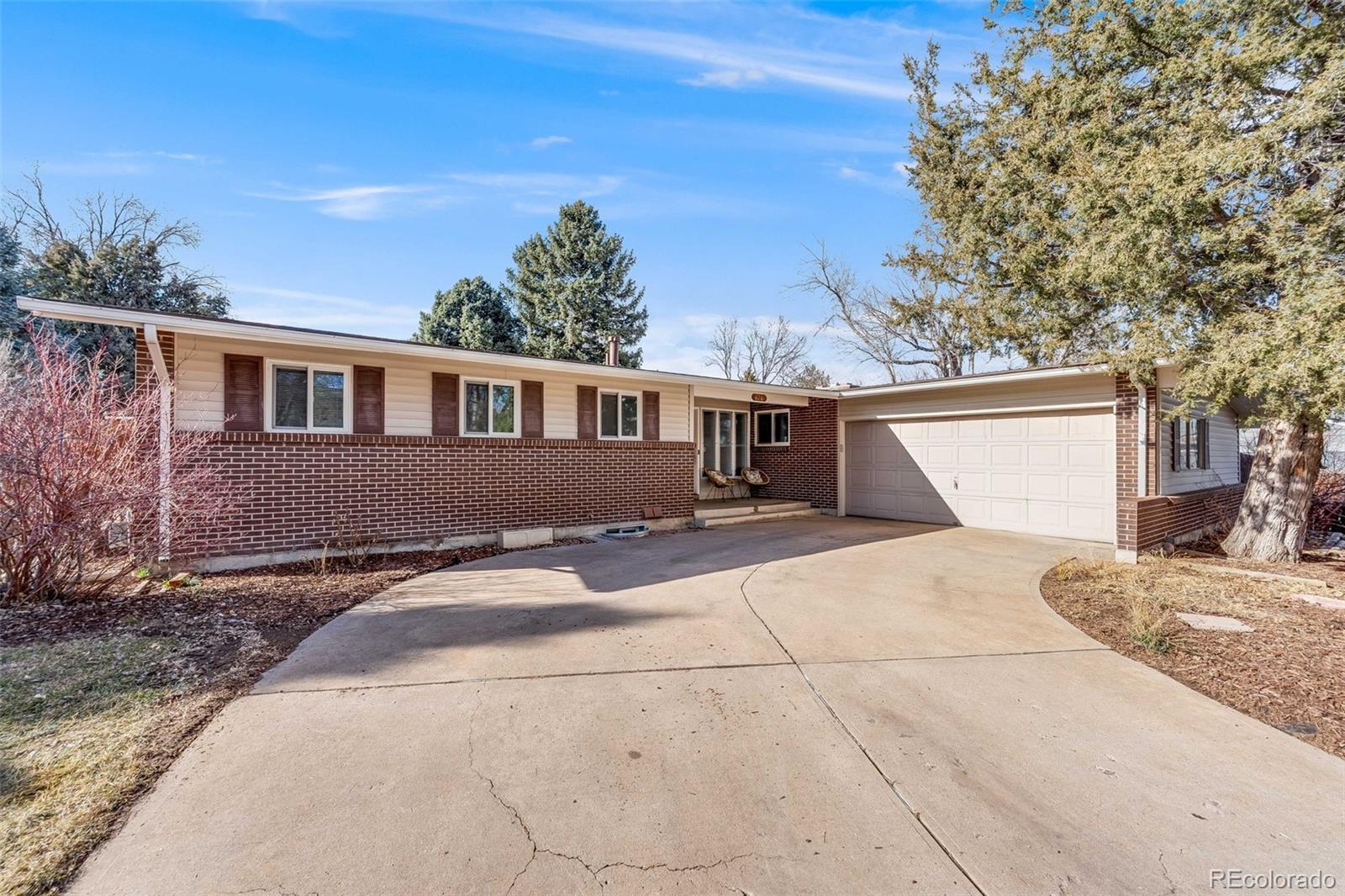Find us on...
Dashboard
- 4 Beds
- 3 Baths
- 2,717 Sqft
- .29 Acres
New Search X
6261 S Adams Drive
Step into the perfect blend of classic charm and modern updates in this beautifully maintained ranch, nestled on an large lot in a peaceful neighborhood. Inside, you'll find a bright and inviting atmosphere with newer windows, solar tubes and skylights filling the space with natural light. The remodeled kitchen and bathrooms add a fresh, stylish touch, while the gorgeous hardwood floors enhance the home’s warmth and character. A sunroom provides the perfect spot to relax year-round, and the spacious basement offers endless possibilities. Step outside to your private backyard oasis featuring a covered, lighted gazebo and a large deck, perfect for summer gatherings, morning coffee, or quiet evenings under the stars. A full sprinkler system ensures lush, green surroundings with minimal effort. Plus, the neighborhood pool is a fantastic perk for cooling off on hot summer days. Enjoy the best of Colorado living with easy access to the Highline Canal, ideal for walking, biking, and outdoor adventures. Don't miss this rare opportunity to own a home that offers space, serenity, and unbeatable location—schedule your showing today!
Listing Office: eXp Realty, LLC 
Essential Information
- MLS® #3319726
- Price$790,000
- Bedrooms4
- Bathrooms3.00
- Full Baths1
- Square Footage2,717
- Acres0.29
- Year Built1964
- TypeResidential
- Sub-TypeSingle Family Residence
- StyleContemporary
- StatusActive
Community Information
- Address6261 S Adams Drive
- SubdivisionBel-Aire
- CityCentennial
- CountyArapahoe
- StateCO
- Zip Code80121
Amenities
- Parking Spaces4
- # of Garages2
Utilities
Cable Available, Electricity Connected, Internet Access (Wired), Natural Gas Connected, Phone Connected
Parking
Electric Vehicle Charging Station(s), Exterior Access Door, Oversized
Interior
- HeatingForced Air
- CoolingCentral Air
- FireplaceYes
- # of Fireplaces1
- FireplacesDining Room
- StoriesOne
Interior Features
Eat-in Kitchen, Entrance Foyer, Granite Counters, High Speed Internet, Kitchen Island, Open Floorplan, Primary Suite, Smoke Free
Appliances
Bar Fridge, Dishwasher, Disposal, Dryer, Gas Water Heater, Microwave, Range, Range Hood, Refrigerator, Washer
Exterior
- RoofComposition
- FoundationConcrete Perimeter
Exterior Features
Lighting, Private Yard, Rain Gutters
Lot Description
Landscaped, Level, Sprinklers In Front, Sprinklers In Rear
Windows
Double Pane Windows, Egress Windows, Skylight(s)
School Information
- DistrictLittleton 6
- ElementaryLois Lenski
- MiddleNewton
- HighLittleton
Additional Information
- Date ListedFebruary 23rd, 2025
- ZoningR
Listing Details
 eXp Realty, LLC
eXp Realty, LLC- Office Contact303-910-4698
 Terms and Conditions: The content relating to real estate for sale in this Web site comes in part from the Internet Data eXchange ("IDX") program of METROLIST, INC., DBA RECOLORADO® Real estate listings held by brokers other than RE/MAX Professionals are marked with the IDX Logo. This information is being provided for the consumers personal, non-commercial use and may not be used for any other purpose. All information subject to change and should be independently verified.
Terms and Conditions: The content relating to real estate for sale in this Web site comes in part from the Internet Data eXchange ("IDX") program of METROLIST, INC., DBA RECOLORADO® Real estate listings held by brokers other than RE/MAX Professionals are marked with the IDX Logo. This information is being provided for the consumers personal, non-commercial use and may not be used for any other purpose. All information subject to change and should be independently verified.
Copyright 2025 METROLIST, INC., DBA RECOLORADO® -- All Rights Reserved 6455 S. Yosemite St., Suite 500 Greenwood Village, CO 80111 USA
Listing information last updated on April 7th, 2025 at 7:03am MDT.




























