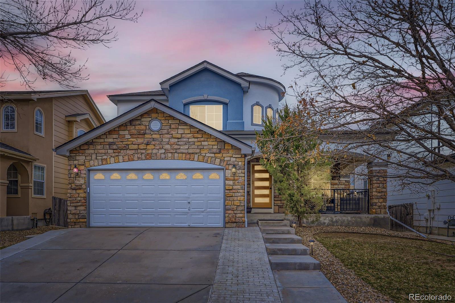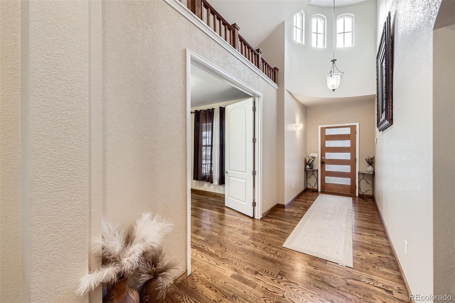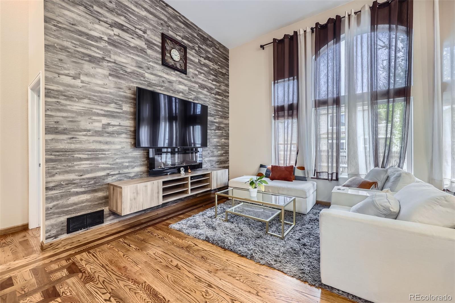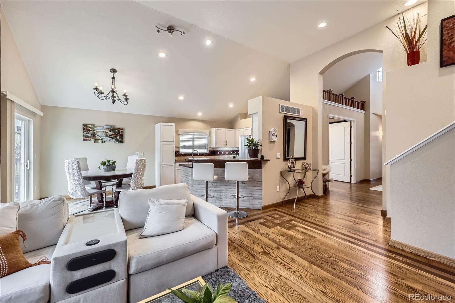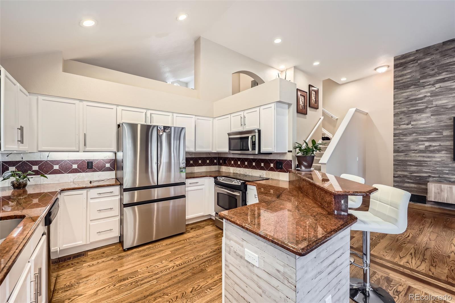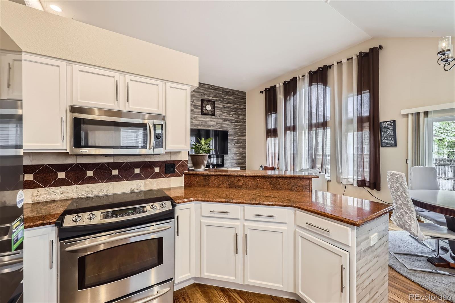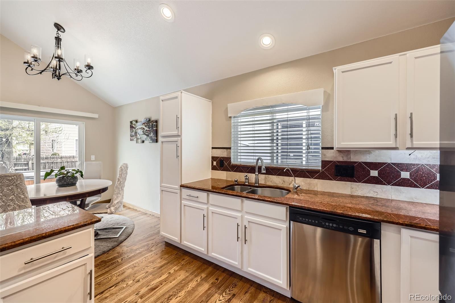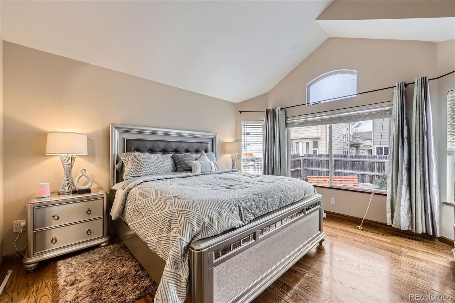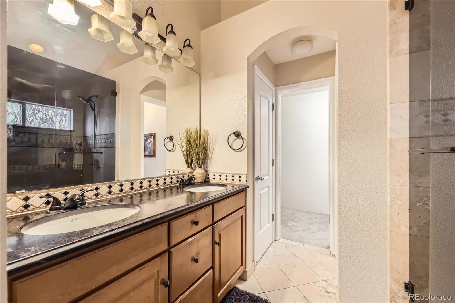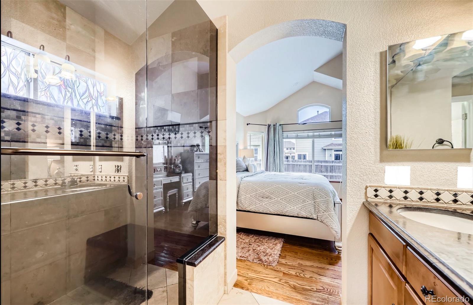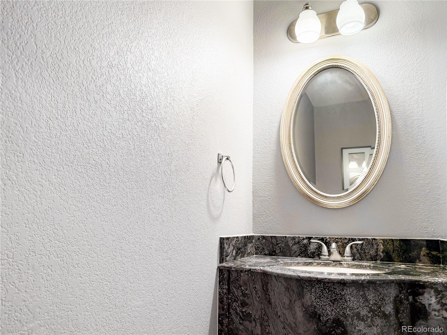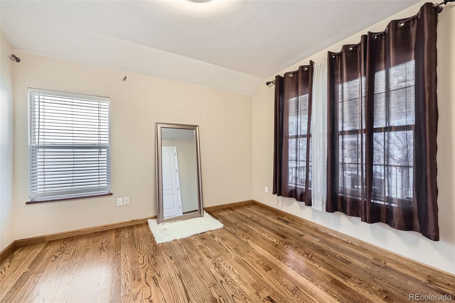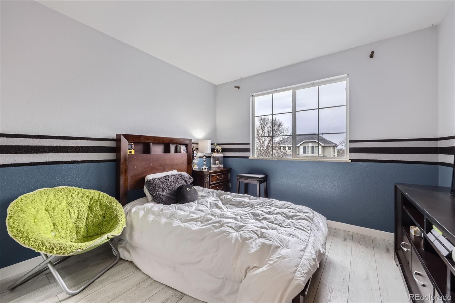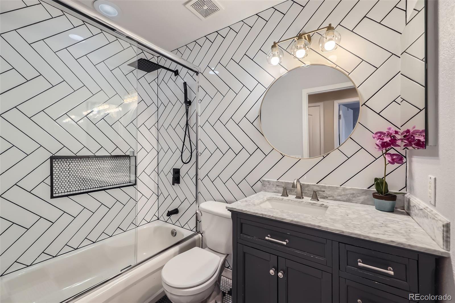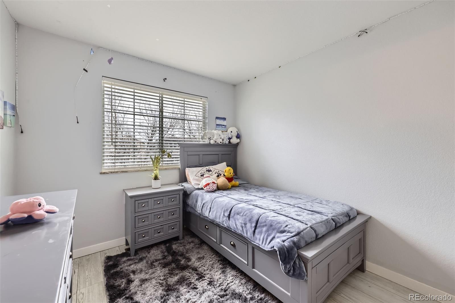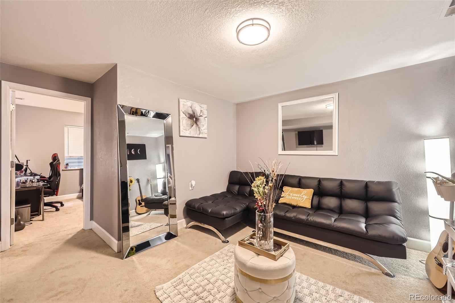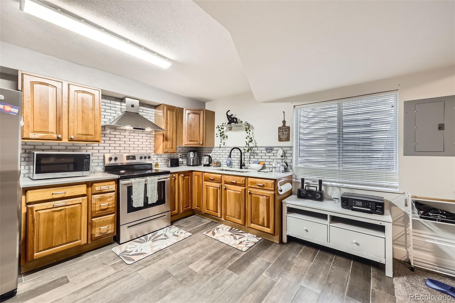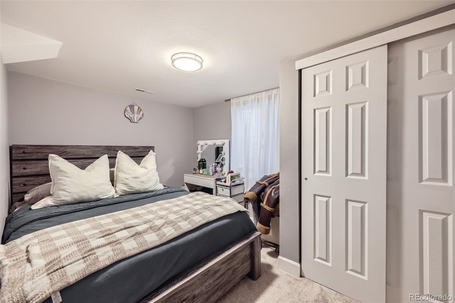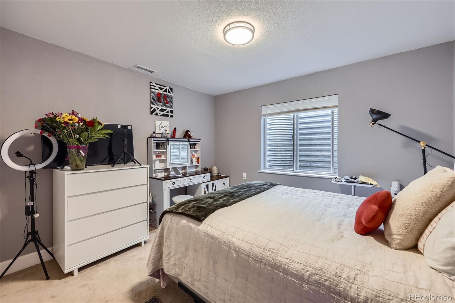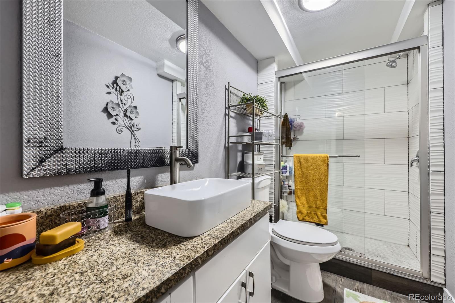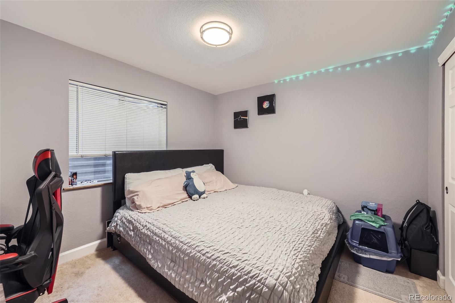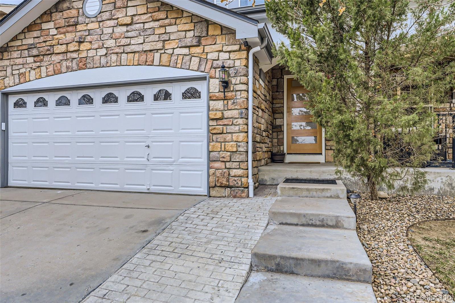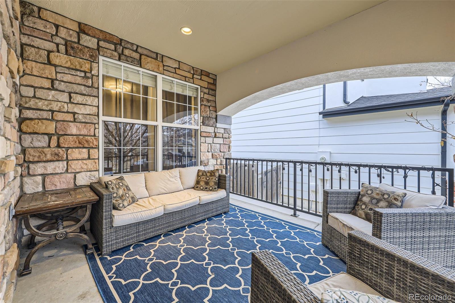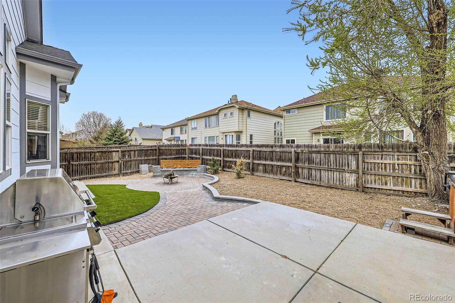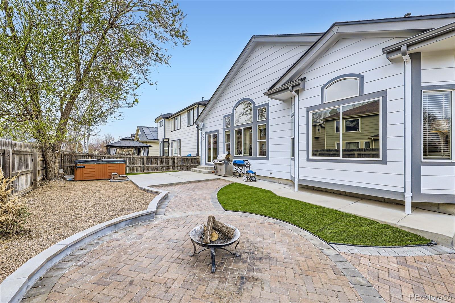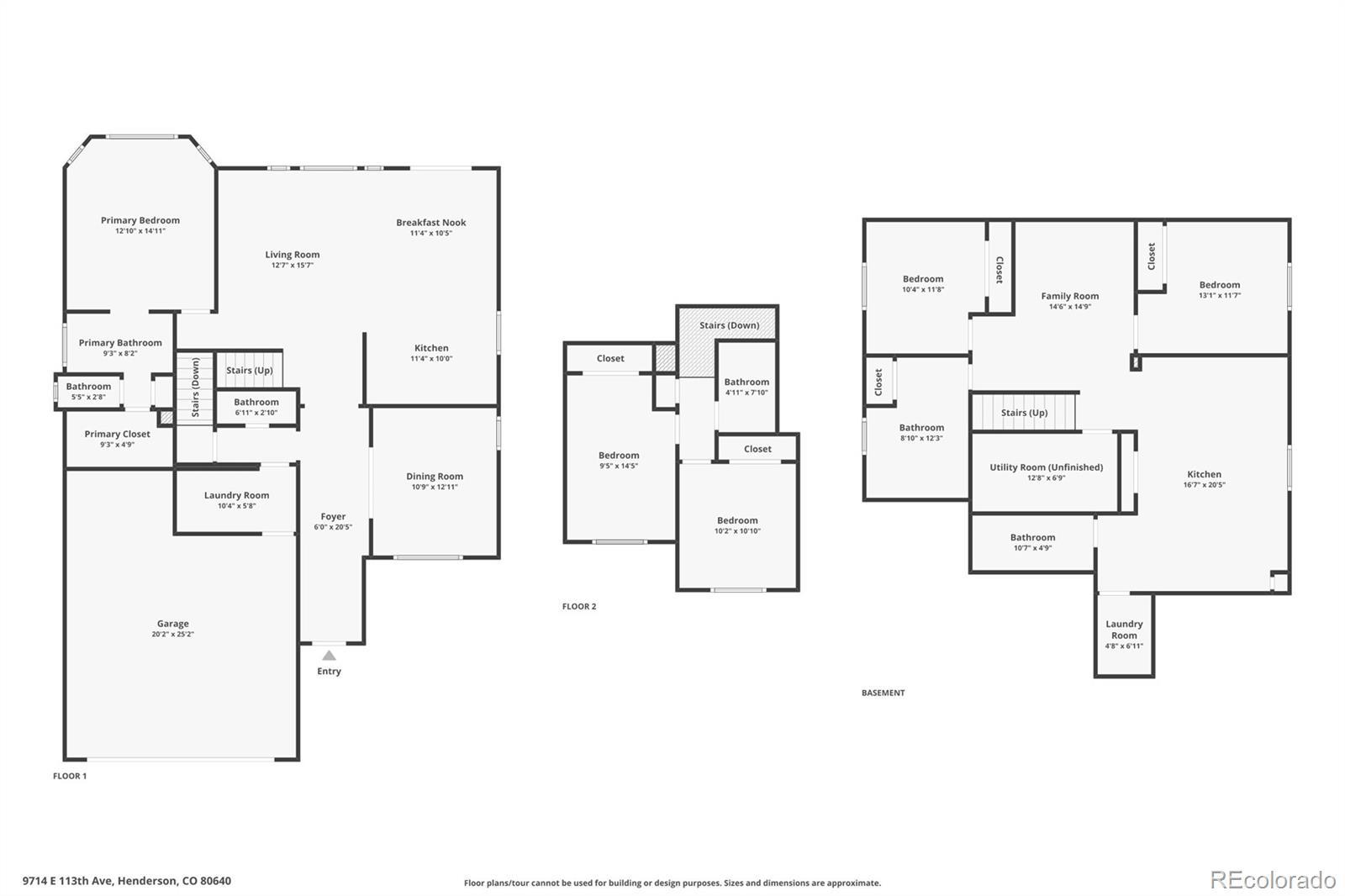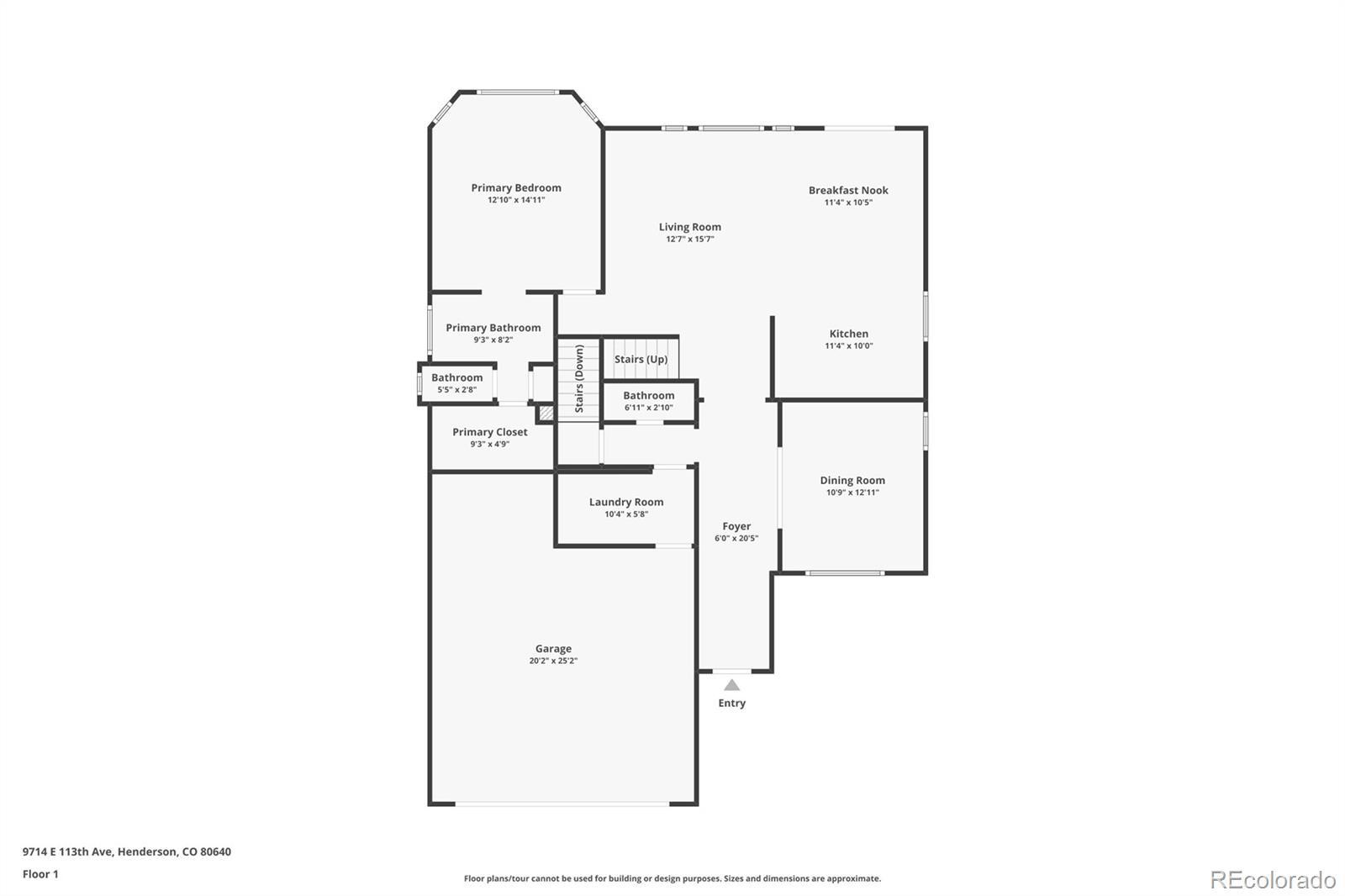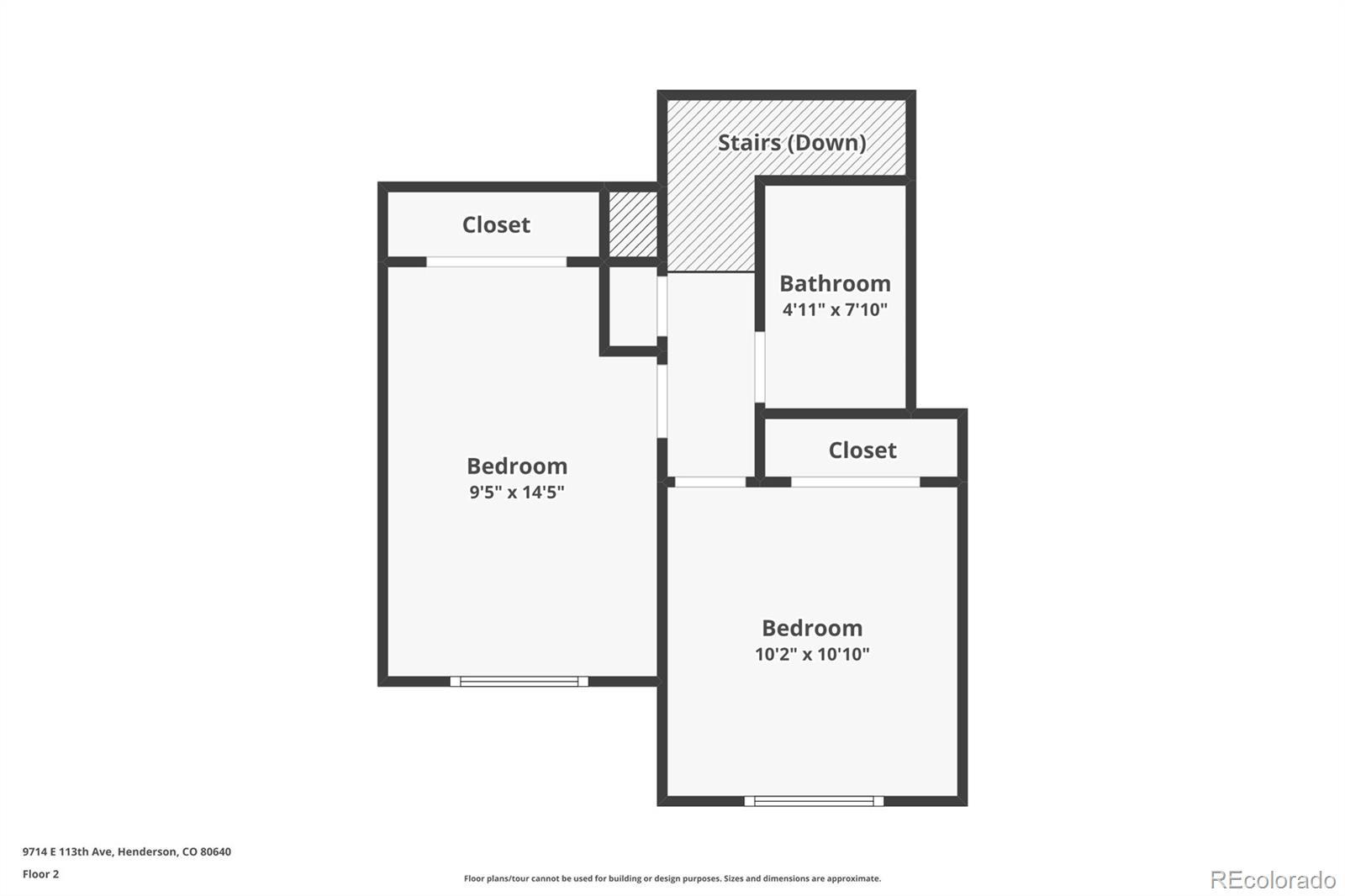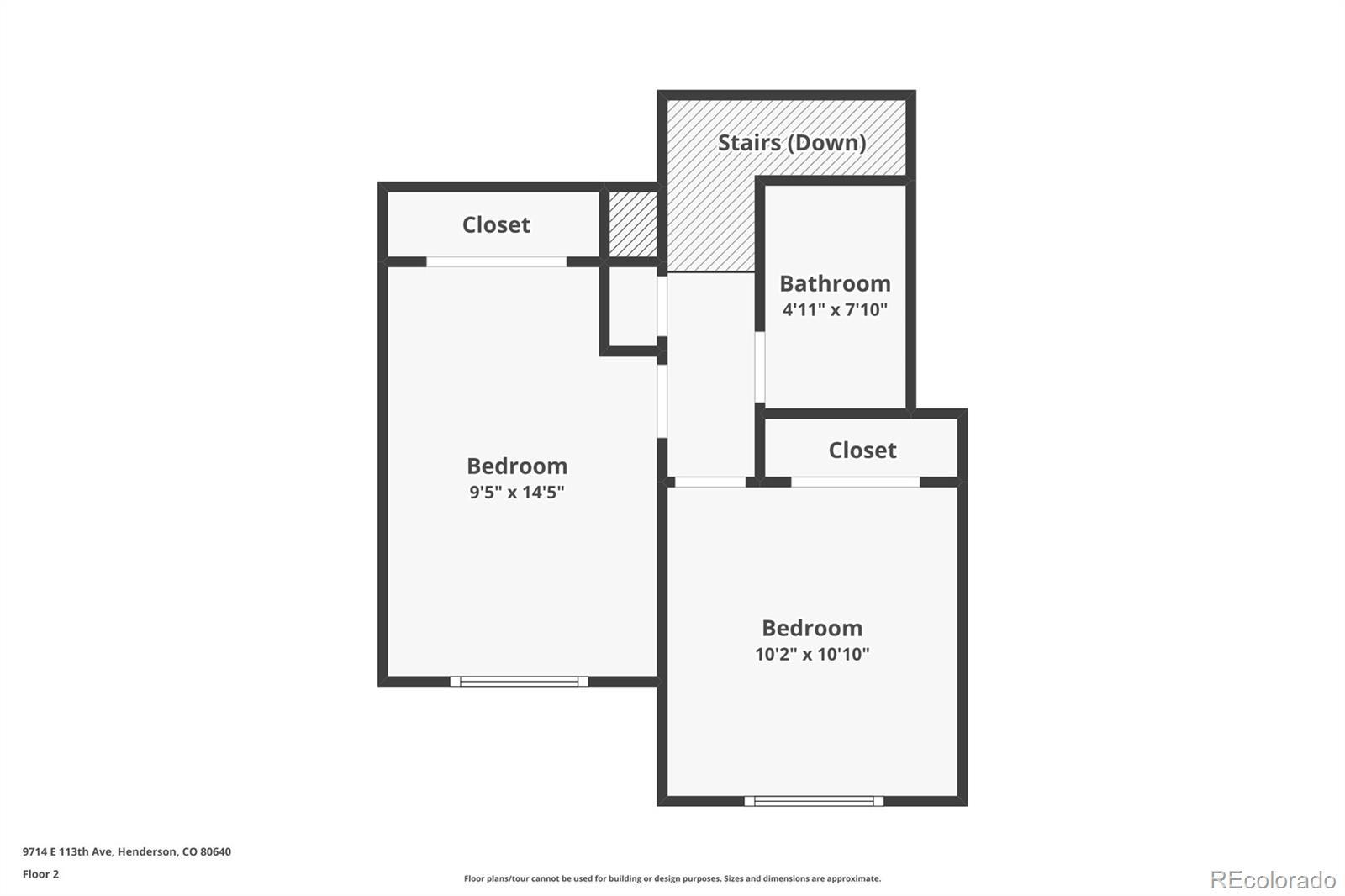Find us on...
Dashboard
- 6 Beds
- 4 Baths
- 2,883 Sqft
- .11 Acres
New Search X
9714 E 113th Avenue
We welcome you to a home that just feels right. This six-bedroom, four-bathroom house has everything you need and then some. As you step inside you’re immediately greeted by soaring ceilings and tons of natural light pouring in, especially on a bright summer day. The open space makes everything feel airy and inviting. Just off the entrance, there’s a flex room with French doors that are perfect for a home office, a playroom, or anything that you would like. Head into to the master suite, where vaulted ceilings give it that extra touch of grandeur. There’s a nice bathroom and a walk-in closet large enough to walk around in. The fully remodeled basement is like a home within a home. It’s got a cozy family room, its own kitchen, and even a separate laundry room. It is ideal for guests, in-laws, or just having extra space to spread out. Out front, the covered porch has enough space to have some outdoor seating for the morning coffee or unwinding in the evening. And out back? A fire pit with built-in seating, perfect for summer nights kicking back under the stars. This home isn’t just a place to live, it’s a place to enjoy, make memories, and truly settle in. Come see for yourself!
Listing Office: Navigate Realty 
Essential Information
- MLS® #3291665
- Price$595,000
- Bedrooms6
- Bathrooms4.00
- Full Baths1
- Half Baths1
- Square Footage2,883
- Acres0.11
- Year Built2002
- TypeResidential
- Sub-TypeSingle Family Residence
- StyleTraditional
- StatusActive
Community Information
- Address9714 E 113th Avenue
- SubdivisionDunes Park
- CityCommerce City
- CountyAdams
- StateCO
- Zip Code80640
Amenities
- AmenitiesPark, Playground, Pool
- Parking Spaces2
- ParkingConcrete
- # of Garages2
Utilities
Electricity Connected, Internet Access (Wired), Natural Gas Connected
Interior
- HeatingForced Air
- CoolingCentral Air
- FireplaceYes
- FireplacesFamily Room
- StoriesTwo
Interior Features
Granite Counters, High Ceilings, In-Law Floor Plan, Quartz Counters, Smoke Free, Vaulted Ceiling(s), Walk-In Closet(s)
Appliances
Convection Oven, Dishwasher, Microwave, Refrigerator
Exterior
- Lot DescriptionLandscaped
- WindowsDouble Pane Windows
- RoofComposition
- FoundationConcrete Perimeter
Exterior Features
Dog Run, Fire Pit, Private Yard
School Information
- DistrictSchool District 27-J
- ElementaryJohn W. Thimmig
- MiddlePrairie View
- HighRiverdale Ridge
Additional Information
- Date ListedApril 3rd, 2025
Listing Details
 Navigate Realty
Navigate Realty
Office Contact
avalexos93@gmail.com,720-525-4197
 Terms and Conditions: The content relating to real estate for sale in this Web site comes in part from the Internet Data eXchange ("IDX") program of METROLIST, INC., DBA RECOLORADO® Real estate listings held by brokers other than RE/MAX Professionals are marked with the IDX Logo. This information is being provided for the consumers personal, non-commercial use and may not be used for any other purpose. All information subject to change and should be independently verified.
Terms and Conditions: The content relating to real estate for sale in this Web site comes in part from the Internet Data eXchange ("IDX") program of METROLIST, INC., DBA RECOLORADO® Real estate listings held by brokers other than RE/MAX Professionals are marked with the IDX Logo. This information is being provided for the consumers personal, non-commercial use and may not be used for any other purpose. All information subject to change and should be independently verified.
Copyright 2025 METROLIST, INC., DBA RECOLORADO® -- All Rights Reserved 6455 S. Yosemite St., Suite 500 Greenwood Village, CO 80111 USA
Listing information last updated on April 12th, 2025 at 11:48am MDT.

