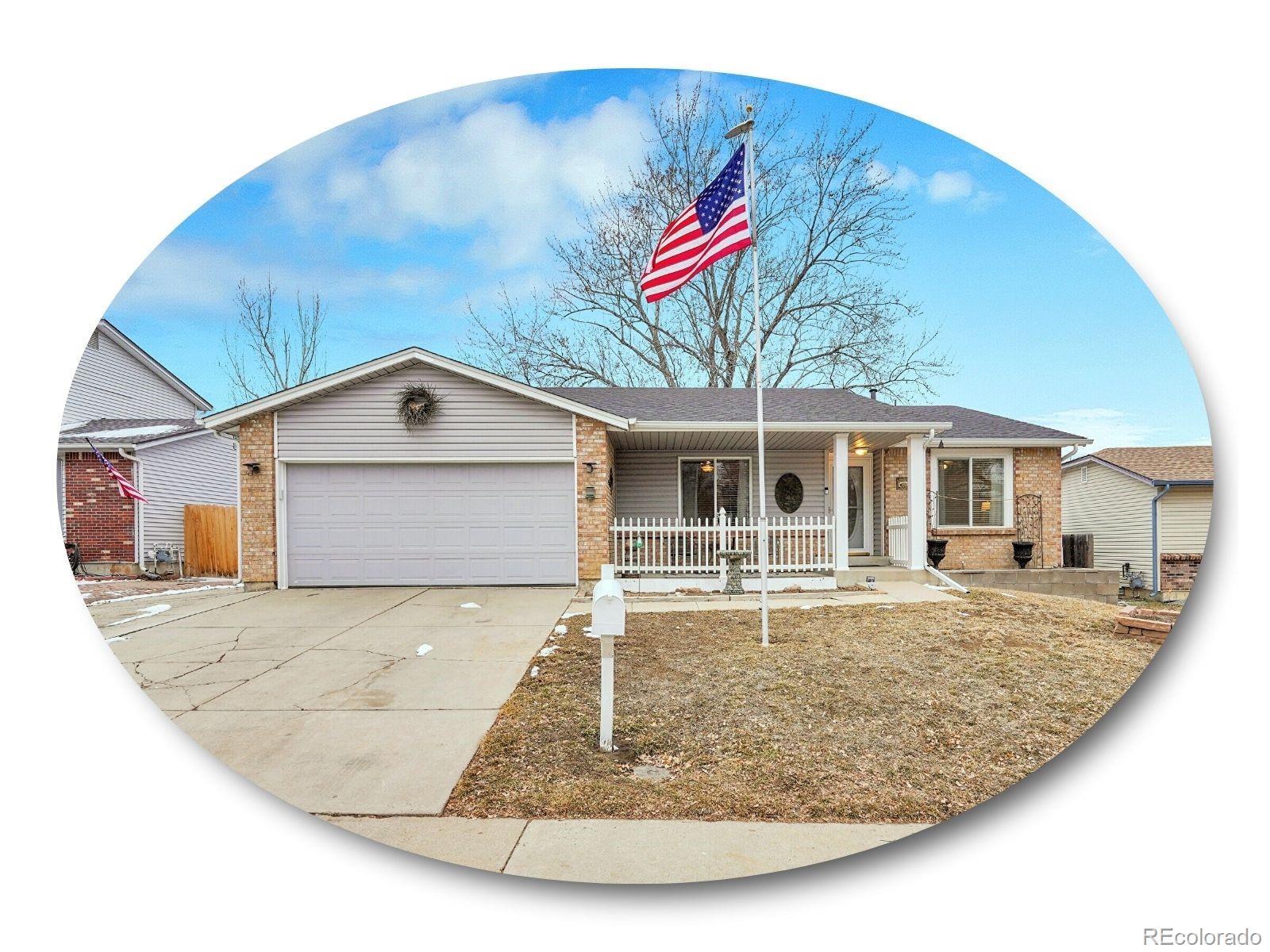Find us on...
Dashboard
- 3 Beds
- 3 Baths
- 1,490 Sqft
- .16 Acres
New Search X
3863 S Bahama Street
Welcome to 3868 S. Bahama Street, a delightful ranch in the serene Highpoint community! This inviting home features three bedrooms, three bathrooms, and a full basement brimming with potential. A covered front porch welcomes you into a bright, light-filled living area with a spacious, flowing layout. The kitchen is the heart of the home, boasting sleek black wooden cabinetry, a double self-cleaning oven, pantry, hanging pot rack, and a built-in serving counter perfect for casual dining, complemented by a stylish plank accent wall. The living room is bathed in natural light from a large window, with mountain views on a clear day. French doors open to the backyard, creating an ideal space for indoor-outdoor entertaining, while a redbrick fireplace adds warmth and charm. The dining room features a beautiful stained-glass chandelier that adds a touch of elegance and warmth, setting the perfect ambiance for gatherings. The main-level primary suite showcases hardwood flooring, a walk-in closet and an ensuite bath for added privacy. Two additional bedrooms share a stylish full bath, with a main-floor laundry nearby. The full basement offers endless possibilities, featuring a spacious rec room with a wet bar, a dedicated workshop with built-in shelving, and a half bath—perfect for entertaining or hobbies. Step outside to a fully fenced backyard designed for relaxation, featuring a raised wooden deck perfect for grilling, dual sheds for extra storage, and a towering mature tree for shade and charm. A blend of xeriscaping and lush landscaping enhances the outdoor space. Recent upgrades, including double-pane windows, gutters, and a new roof (all replaced in 2023), ensure lasting quality and peace of mind. Minutes from Horizon Park, Cherry Creek State Park, I-225, and E-470, this suburban gem offers the perfect blend of convenience and tranquility, complete with an attached two-car garage and an extra-large driveway for RV parking.
Listing Office: The Steller Group, Inc 
Essential Information
- MLS® #3266447
- Price$525,000
- Bedrooms3
- Bathrooms3.00
- Full Baths1
- Half Baths1
- Square Footage1,490
- Acres0.16
- Year Built1980
- TypeResidential
- Sub-TypeSingle Family Residence
- StyleTraditional
- StatusActive
Community Information
- Address3863 S Bahama Street
- SubdivisionHighpoint
- CityAurora
- CountyArapahoe
- StateCO
- Zip Code80013
Amenities
- Parking Spaces3
- # of Garages2
Utilities
Cable Available, Electricity Available, Electricity Connected, Internet Access (Wired), Natural Gas Available, Natural Gas Connected, Phone Available, Phone Connected
Parking
Concrete, Dry Walled, Storage
Interior
- HeatingForced Air, Natural Gas
- CoolingCentral Air
- FireplaceYes
- # of Fireplaces1
- FireplacesFamily Room, Wood Burning
- StoriesOne
Interior Features
Ceiling Fan(s), Eat-in Kitchen, Entrance Foyer, High Speed Internet, Laminate Counters, Pantry, Primary Suite, Smoke Free, Solid Surface Counters, Vaulted Ceiling(s), Walk-In Closet(s), Wet Bar
Appliances
Convection Oven, Dishwasher, Disposal, Dryer, Microwave, Range, Refrigerator, Self Cleaning Oven, Washer
Exterior
- Exterior FeaturesPrivate Yard, Rain Gutters
- RoofComposition
- FoundationConcrete Perimeter, Slab
Lot Description
Irrigated, Landscaped, Sprinklers In Front, Sprinklers In Rear
Windows
Double Pane Windows, Window Coverings, Window Treatments
School Information
- DistrictCherry Creek 5
- ElementarySunrise
- MiddleHorizon
- HighSmoky Hill
Additional Information
- Date ListedFebruary 19th, 2025
Listing Details
 The Steller Group, Inc
The Steller Group, Inc
Office Contact
NatalieForce@StellerRealEstate.com,303-328-8015
 Terms and Conditions: The content relating to real estate for sale in this Web site comes in part from the Internet Data eXchange ("IDX") program of METROLIST, INC., DBA RECOLORADO® Real estate listings held by brokers other than RE/MAX Professionals are marked with the IDX Logo. This information is being provided for the consumers personal, non-commercial use and may not be used for any other purpose. All information subject to change and should be independently verified.
Terms and Conditions: The content relating to real estate for sale in this Web site comes in part from the Internet Data eXchange ("IDX") program of METROLIST, INC., DBA RECOLORADO® Real estate listings held by brokers other than RE/MAX Professionals are marked with the IDX Logo. This information is being provided for the consumers personal, non-commercial use and may not be used for any other purpose. All information subject to change and should be independently verified.
Copyright 2025 METROLIST, INC., DBA RECOLORADO® -- All Rights Reserved 6455 S. Yosemite St., Suite 500 Greenwood Village, CO 80111 USA
Listing information last updated on April 5th, 2025 at 12:18am MDT.















































