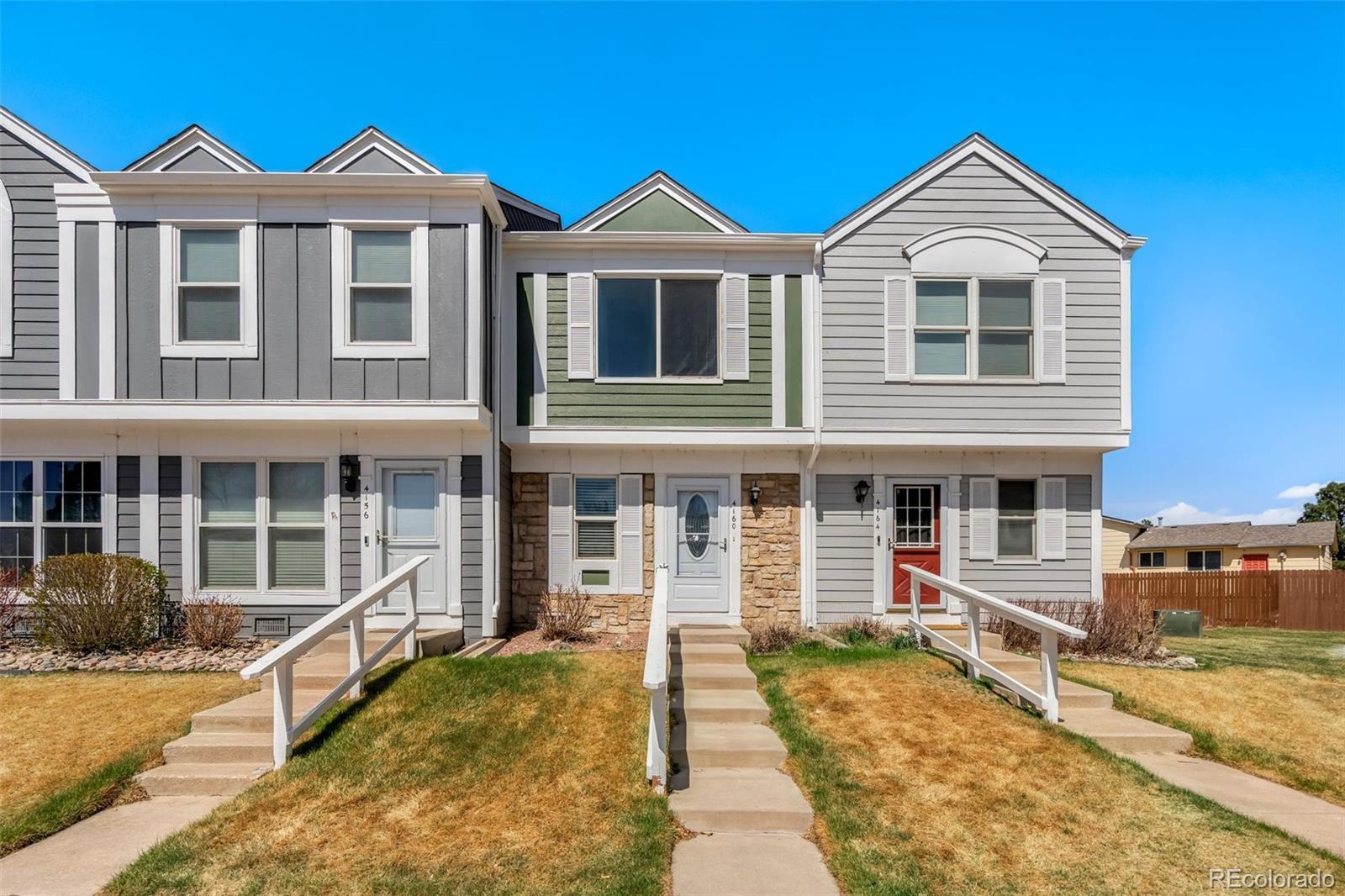Find us on...
Dashboard
- 2 Beds
- 2 Baths
- 840 Sqft
- .02 Acres
New Search X
4160 Baytown Drive
Welcome home to this charming and stylish 2-bedroom, 1-1/2 bath townhome! Thoughtfully updated throughout, this home features easy-care laminate flooring, a modern kitchen with white cabinetry, glass tile backsplash, sleek countertops, stainless steel appliances, pantry shelves, and barstool seating for casual meals. Enjoy cozy nights by the wood-burning fireplace in the living room, which opens to your own private, fenced patio area with a wood deck—great for relaxing, entertaining, or letting a pet roam. The main level also includes a convenient half bath and a light-filled dining area. Upstairs, you’ll find two generously sized bedrooms, an updated full bathroom, and a laundry area with a full linen closet. You’ll love the decorative stair risers and the extra storage closet on the back deck that adds both charm and function. This home includes an assigned parking space and is part of a friendly community with green spaces, a playground, and a refreshing pool—everything you need to feel right at home. Great location near the Academy corridor with easy access to shopping, dining, and more!
Listing Office: The Platinum Group 
Essential Information
- MLS® #3256319
- Price$223,000
- Bedrooms2
- Bathrooms2.00
- Full Baths1
- Half Baths1
- Square Footage840
- Acres0.02
- Year Built1984
- TypeResidential
- Sub-TypeTownhouse
- StatusActive
Community Information
- Address4160 Baytown Drive
- SubdivisionSunstone
- CityColorado Springs
- CountyEl Paso
- StateCO
- Zip Code80916
Amenities
- AmenitiesPark, Playground, Pool
- Parking Spaces1
- Has PoolYes
- PoolOutdoor Pool
Utilities
Electricity Connected, Natural Gas Connected
Interior
- HeatingForced Air, Natural Gas
- CoolingNone
- FireplaceYes
- # of Fireplaces1
- FireplacesLiving Room, Wood Burning
- StoriesTwo
Interior Features
Ceiling Fan(s), Laminate Counters, Pantry
Appliances
Dishwasher, Disposal, Dryer, Microwave, Range, Refrigerator, Washer
Exterior
- WindowsWindow Treatments
- RoofComposition
School Information
- DistrictHarrison 2
- ElementaryGiberson
- MiddlePanorama
- HighSierra High
Additional Information
- Date ListedApril 3rd, 2025
- ZoningPUD AO
Listing Details
 The Platinum Group
The Platinum Group
Office Contact
Laurie@LaurieKlipfel.com,719-955-8600
 Terms and Conditions: The content relating to real estate for sale in this Web site comes in part from the Internet Data eXchange ("IDX") program of METROLIST, INC., DBA RECOLORADO® Real estate listings held by brokers other than RE/MAX Professionals are marked with the IDX Logo. This information is being provided for the consumers personal, non-commercial use and may not be used for any other purpose. All information subject to change and should be independently verified.
Terms and Conditions: The content relating to real estate for sale in this Web site comes in part from the Internet Data eXchange ("IDX") program of METROLIST, INC., DBA RECOLORADO® Real estate listings held by brokers other than RE/MAX Professionals are marked with the IDX Logo. This information is being provided for the consumers personal, non-commercial use and may not be used for any other purpose. All information subject to change and should be independently verified.
Copyright 2025 METROLIST, INC., DBA RECOLORADO® -- All Rights Reserved 6455 S. Yosemite St., Suite 500 Greenwood Village, CO 80111 USA
Listing information last updated on April 8th, 2025 at 9:34pm MDT.





















