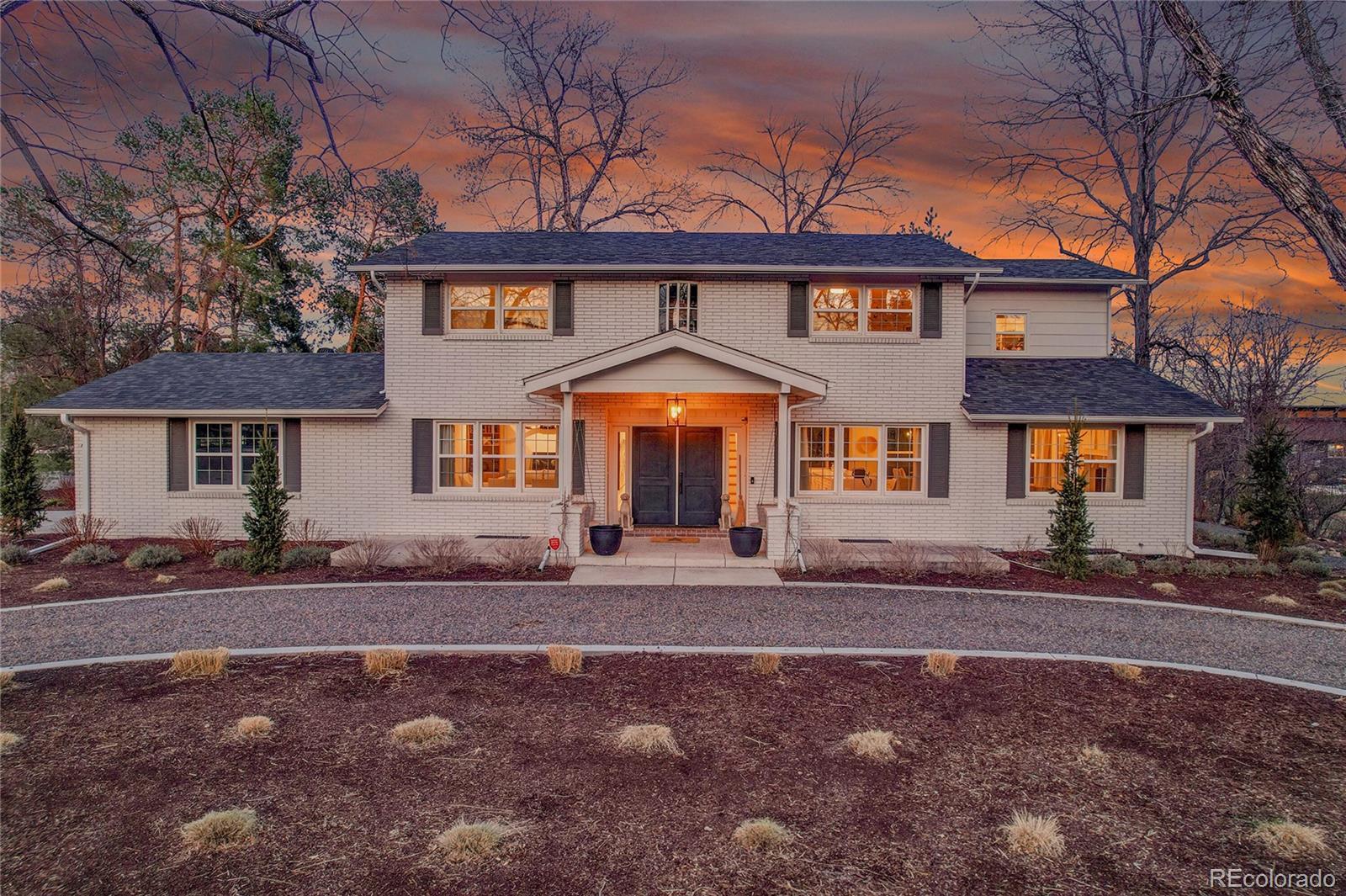Find us on...
Dashboard
- 5 Beds
- 5 Baths
- 4,320 Sqft
- .57 Acres
New Search X
5800 Wood Sorrel Drive
Presenting an impeccably renovated residence in the highly desirable Bow Mar South neighborhood. This exquisite home underwent a comprehensive renovation just four years ago, blending timeless elegance with modern functionality. Gleaming hardwood floors. Open concept main level with separate living room/study opens to covered deck overlooking the expansive backyard. The gourmet kitchen features beautiful white cabinetry, high-end stainless appliances, quartzite countertops, a coffee bar and walk-in pantry. Fireside family room. Expansive windows. Spacious mudroom/laundry on main. Upper level features a primary suite, a second bedroom also with an en-suite bath, two additional bedrooms and a full bathroom. The finished basement offers an open rec area, flex space/exercise area, 5th bedroom and bath. This stately home is situated on a .57 acre corner lot with many mature trees in the heart of Bow Mar South. Bow Mar South is a charming neighborhood with just over 200 homes. Social activities center around two private lakes and a beautiful park area which fosters a spirit of community and year-round fun. The community's common area includes a pool, tennis courts, barbecue/picnic area, beach front, playground, volleyball court, and horseshoe pits. Enjoy fun activities with family and friends - swimming, paddle boarding, fishing, beach volleyball, horseshoes, ice skating/hockey, swim team, tennis, sailing, picnic concerts, holiday parties and much more! Award-winning Littleton Public Schools, Wilder Elementary and close-proximity to Colorado Academy, Denver Christian and Mullen. Convenient to Columbine Country Club, Racoon Creek golf course, RTD light rail, Downtown Littleton and the South Platte River.
Listing Office: Corcoran Perry & Co. 
Essential Information
- MLS® #3251486
- Price$2,495,000
- Bedrooms5
- Bathrooms5.00
- Full Baths2
- Half Baths1
- Square Footage4,320
- Acres0.57
- Year Built1963
- TypeResidential
- Sub-TypeSingle Family Residence
- StyleUrban Contemporary
- StatusActive
Community Information
- Address5800 Wood Sorrel Drive
- SubdivisionBow Mar South
- CityLittleton
- CountyArapahoe
- StateCO
- Zip Code80123
Amenities
- Parking Spaces2
- # of Garages2
Amenities
Park, Playground, Pool, Tennis Court(s), Trail(s)
Utilities
Cable Available, Electricity Connected, Internet Access (Wired), Natural Gas Connected, Phone Available
Parking
Concrete, Driveway-Gravel, Lighted, Oversized
Interior
- HeatingForced Air, Natural Gas
- CoolingCentral Air
- FireplaceYes
- # of Fireplaces1
- FireplacesGreat Room, Insert
- StoriesTwo
Interior Features
Built-in Features, Ceiling Fan(s), Eat-in Kitchen, Entrance Foyer, Five Piece Bath, High Ceilings, High Speed Internet, Kitchen Island, Open Floorplan, Pantry, Primary Suite, Quartz Counters, Radon Mitigation System, Smoke Free, Solid Surface Counters, Utility Sink, Walk-In Closet(s)
Appliances
Cooktop, Dishwasher, Disposal, Double Oven, Dryer, Gas Water Heater, Range, Range Hood, Refrigerator, Self Cleaning Oven, Washer
Exterior
- Exterior FeaturesLighting, Private Yard
- RoofComposition
Lot Description
Corner Lot, Landscaped, Many Trees, Near Public Transit, Sprinklers In Front, Sprinklers In Rear
Windows
Double Pane Windows, Egress Windows, Window Coverings
School Information
- DistrictLittleton 6
- ElementaryWilder
- MiddleGoddard
- HighHeritage
Additional Information
- Date ListedApril 1st, 2025
Listing Details
 Corcoran Perry & Co.
Corcoran Perry & Co.
Office Contact
NRidley@Corcoranperry.com,720-936-7967
 Terms and Conditions: The content relating to real estate for sale in this Web site comes in part from the Internet Data eXchange ("IDX") program of METROLIST, INC., DBA RECOLORADO® Real estate listings held by brokers other than RE/MAX Professionals are marked with the IDX Logo. This information is being provided for the consumers personal, non-commercial use and may not be used for any other purpose. All information subject to change and should be independently verified.
Terms and Conditions: The content relating to real estate for sale in this Web site comes in part from the Internet Data eXchange ("IDX") program of METROLIST, INC., DBA RECOLORADO® Real estate listings held by brokers other than RE/MAX Professionals are marked with the IDX Logo. This information is being provided for the consumers personal, non-commercial use and may not be used for any other purpose. All information subject to change and should be independently verified.
Copyright 2025 METROLIST, INC., DBA RECOLORADO® -- All Rights Reserved 6455 S. Yosemite St., Suite 500 Greenwood Village, CO 80111 USA
Listing information last updated on April 17th, 2025 at 5:48am MDT.
































