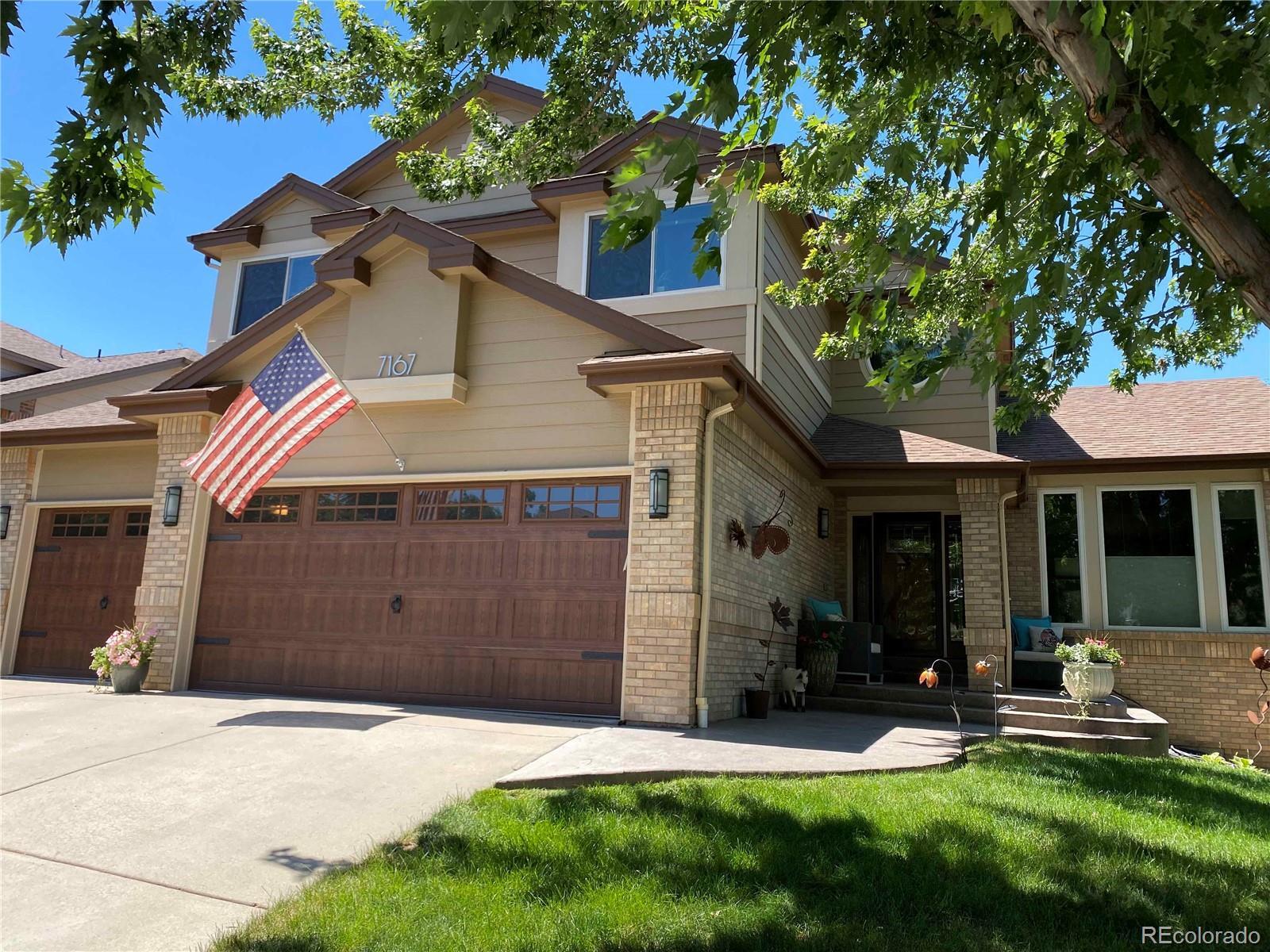Find us on...
Dashboard
- 5 Beds
- 4 Baths
- 3,504 Sqft
- .17 Acres
New Search X
7167 S Acoma Street
Welcome home to gorgeous updates, custom finishes and modern living! This beautiful 5 Bdr/4 Ba home in the Highland Vista Subdivision features an open floor plan, vaulted ceilings and an abundance of natural light streaming in through expansive windows. Indulge in the chef’s kitchen inclusive of SS appliances, double oven, custom cabinetry and a generous quartz island with double sinks and built-in cutting board - perfect for entertaining. The main level is finished with hardwood flooring, a marble gas fireplace with custom beam mantle compliments the living room and is also home to the 5th bedroom that can be used as a generous office space. The remodeled primary suite on the upper level boasts vaulted ceilings, a serene sitting area and a stunning bath w/high-end finishes - double vanity, 2-person spa shower and claw foot tub. Marble herringbone floors extend into the custom walk-in closet. 3 additional bedrooms and large bath are also found on the upper level. The finished basement allows plenty of room to spread out with a large great room, an additional flex room that could potentially be used as an office or 6th Bedroom, 1/2 bath, and an abundance of storage. The yard is lovingly landscaped w/perennials and garden beds. A patio and composite deck complete with sun shades are perfect for outdoor fun and relaxation. This amazing location feeds into Littleton Public Schools and so much more!
Listing Office: Colorado Realty 4 Less, LLC 
Essential Information
- MLS® #3250856
- Price$875,000
- Bedrooms5
- Bathrooms4.00
- Full Baths2
- Half Baths1
- Square Footage3,504
- Acres0.17
- Year Built1994
- TypeResidential
- Sub-TypeSingle Family Residence
- StyleTraditional
- StatusActive
Community Information
- Address7167 S Acoma Street
- SubdivisionHighland Vista
- CityLittleton
- CountyArapahoe
- StateCO
- Zip Code80120
Amenities
- AmenitiesPark
- Parking Spaces3
- # of Garages3
Utilities
Cable Available, Electricity Connected, Natural Gas Connected, Phone Available
Interior
- HeatingForced Air
- CoolingCentral Air
- FireplaceYes
- # of Fireplaces1
- FireplacesFamily Room, Gas, Gas Log
- StoriesTwo
Interior Features
Eat-in Kitchen, Five Piece Bath, Kitchen Island, Open Floorplan, Quartz Counters, Vaulted Ceiling(s), Walk-In Closet(s)
Appliances
Cooktop, Dishwasher, Disposal, Double Oven, Microwave, Refrigerator
Exterior
- WindowsDouble Pane Windows
- RoofComposition
- FoundationSlab
Lot Description
Level, Sprinklers In Front, Sprinklers In Rear
School Information
- DistrictLittleton 6
- ElementaryRunyon
- MiddleEuclid
- HighHeritage
Additional Information
- Date ListedApril 10th, 2025
- ZoningSFR
Listing Details
 Colorado Realty 4 Less, LLC
Colorado Realty 4 Less, LLC
Office Contact
KathyHaas@coloradorealty4less.com,970-531-7448
 Terms and Conditions: The content relating to real estate for sale in this Web site comes in part from the Internet Data eXchange ("IDX") program of METROLIST, INC., DBA RECOLORADO® Real estate listings held by brokers other than RE/MAX Professionals are marked with the IDX Logo. This information is being provided for the consumers personal, non-commercial use and may not be used for any other purpose. All information subject to change and should be independently verified.
Terms and Conditions: The content relating to real estate for sale in this Web site comes in part from the Internet Data eXchange ("IDX") program of METROLIST, INC., DBA RECOLORADO® Real estate listings held by brokers other than RE/MAX Professionals are marked with the IDX Logo. This information is being provided for the consumers personal, non-commercial use and may not be used for any other purpose. All information subject to change and should be independently verified.
Copyright 2025 METROLIST, INC., DBA RECOLORADO® -- All Rights Reserved 6455 S. Yosemite St., Suite 500 Greenwood Village, CO 80111 USA
Listing information last updated on April 16th, 2025 at 5:49am MDT.

























