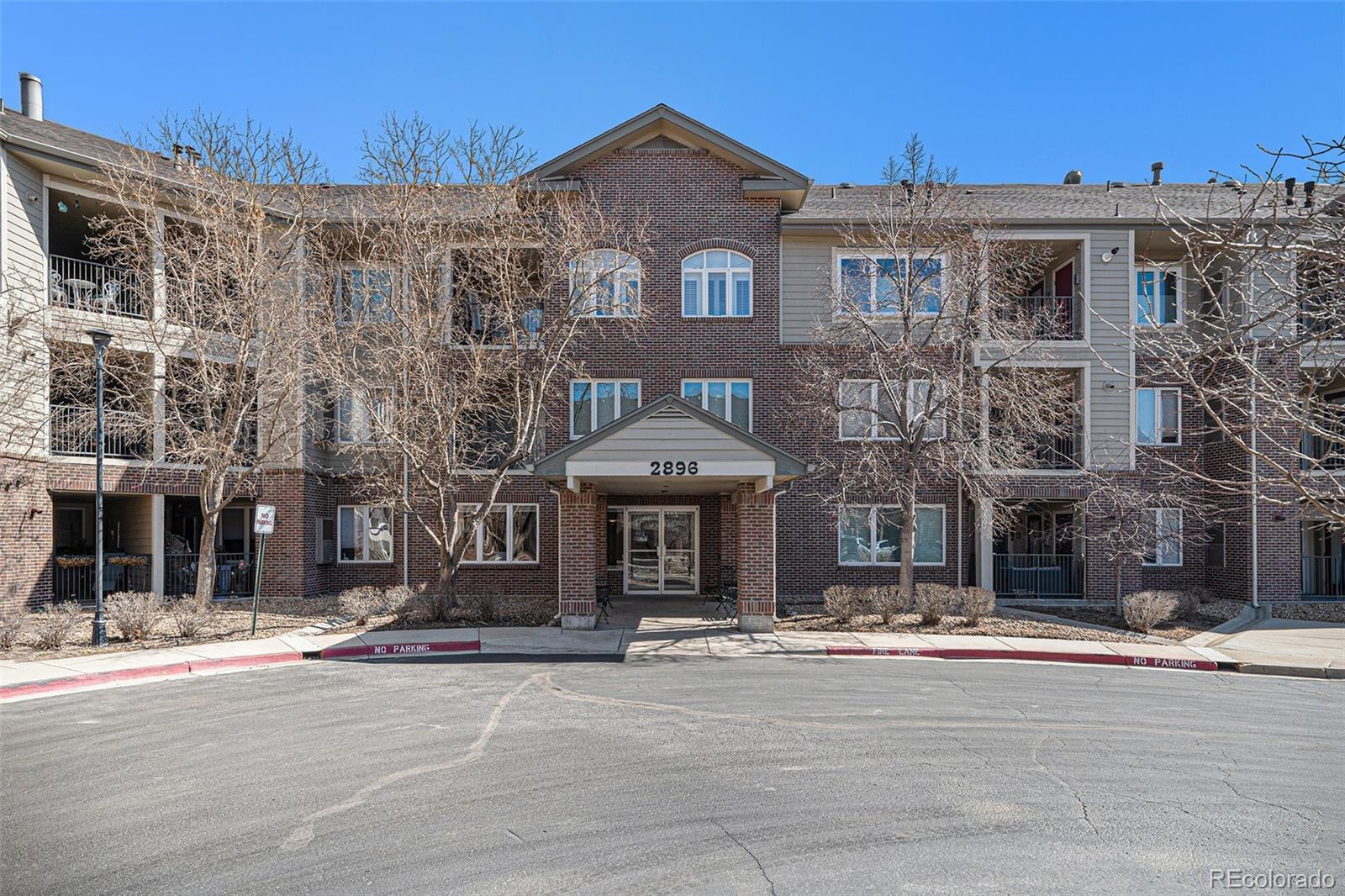Find us on...
Dashboard
- $525k Price
- 2 Beds
- 2 Baths
- 1,321 Sqft
New Search X
2896 W Riverwalk Circle A214
A Wonderful Opportunity for Adult, Peaceful Golf Course Living Step into a lifestyle of comfort, security, and community in this adult-only residence. Located in a peaceful and friendly community, this unit offers beautiful views of the golf course, pond, and the neighborhood, creating a serene and inviting atmosphere. Enjoy the convenience of a building designed for comfort and connection. With a secure entrance, a welcoming lobby where residents gather for socializing and puzzles, a clubhouse with a fully equipped workout gym, and common areas for social events, you’ll quickly feel at home here. In addition, this community provides two deeded parking spaces and a storage unit, ensuring your practical needs are met. The strong sense of neighborly support makes this the perfect place to settle into a new chapter of your life. Conveniently located just blocks away from shopping centers, restaurants, and grocery stores, you’ll have everything you need right at your fingertips. Please note that the sale will be completed after June 2, 2025, due to a beneficiary deed holding period restriction. The unit is currently tenant-occupied. Come experience a lifestyle of relaxation and community – a perfect fit for adults seeking a peaceful and fulfilling place to call home.
Listing Office: RE/MAX Alliance - Olde Town 
Essential Information
- MLS® #3247009
- Price$525,000
- Bedrooms2
- Bathrooms2.00
- Full Baths2
- Square Footage1,321
- Acres0.00
- Year Built1998
- TypeResidential
- Sub-TypeCondominium
- StatusActive
Community Information
- Address2896 W Riverwalk Circle A214
- SubdivisionRiverwalk
- CityLittleton
- CountyArapahoe
- StateCO
- Zip Code80123
Amenities
- UtilitiesElectricity Available
- Parking Spaces2
- # of Garages2
Amenities
Clubhouse, Elevator(s), Fitness Center, Garden Area, Golf Course, Park, Storage
Interior
- HeatingForced Air
- CoolingCentral Air
- FireplaceYes
- # of Fireplaces1
- FireplacesLiving Room
- StoriesOne
Interior Features
Laminate Counters, Open Floorplan, Primary Suite
Appliances
Dishwasher, Disposal, Dryer, Range, Refrigerator, Washer
Exterior
- Exterior FeaturesBalcony
- RoofComposition
Lot Description
Master Planned, On Golf Course
Windows
Double Pane Windows, Window Coverings
School Information
- DistrictLittleton 6
- MiddleGoddard
- HighLittleton
Elementary
Centennial Academy of Fine Arts
Additional Information
- Date ListedMarch 8th, 2025
Listing Details
 RE/MAX Alliance - Olde Town
RE/MAX Alliance - Olde Town- Office ContactMIKEP1@REMAX.NET,303-913-9129
 Terms and Conditions: The content relating to real estate for sale in this Web site comes in part from the Internet Data eXchange ("IDX") program of METROLIST, INC., DBA RECOLORADO® Real estate listings held by brokers other than RE/MAX Professionals are marked with the IDX Logo. This information is being provided for the consumers personal, non-commercial use and may not be used for any other purpose. All information subject to change and should be independently verified.
Terms and Conditions: The content relating to real estate for sale in this Web site comes in part from the Internet Data eXchange ("IDX") program of METROLIST, INC., DBA RECOLORADO® Real estate listings held by brokers other than RE/MAX Professionals are marked with the IDX Logo. This information is being provided for the consumers personal, non-commercial use and may not be used for any other purpose. All information subject to change and should be independently verified.
Copyright 2025 METROLIST, INC., DBA RECOLORADO® -- All Rights Reserved 6455 S. Yosemite St., Suite 500 Greenwood Village, CO 80111 USA
Listing information last updated on March 31st, 2025 at 9:49am MDT.































