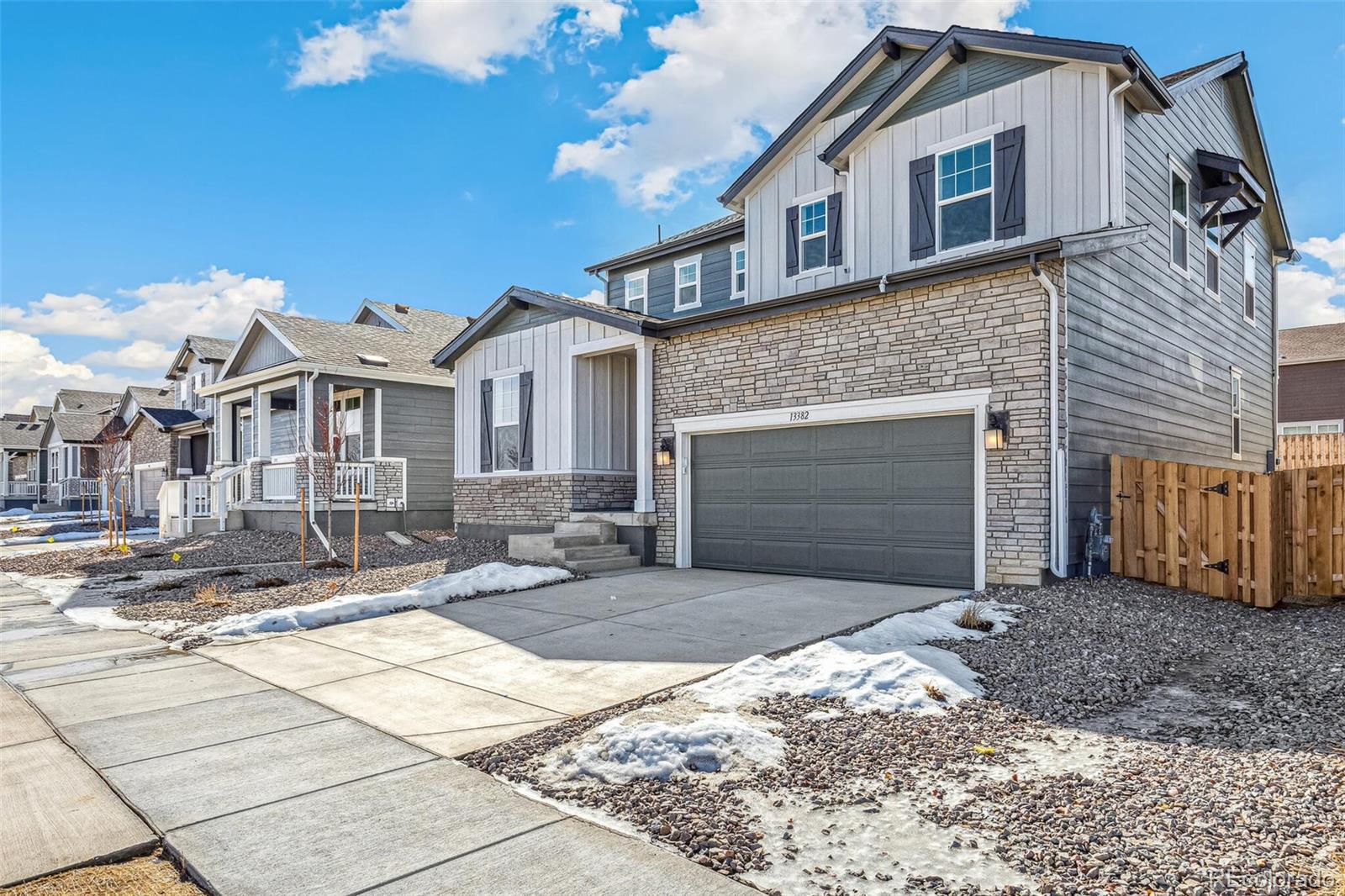Find us on...
Dashboard
- 3 Beds
- 3 Baths
- 2,425 Sqft
- .12 Acres
New Search X
13382 E 110th Way
This spacious, two-story home offers an open floor plan with a large great room and luxury vinyl plank flooring throughout the primary living areas. The modern kitchen boasts quartz countertops, an expansive island, walk-in pantry and stainless-steel appliances, including a gas range. A den provides space for a home office or playroom. Upstairs, a loft is perfect for a private retreat. Relax in the primary suite, which features a walk-in closet, enclosed water closet and shower with seat. Additional highlights include extended garage and mud room. See sales counselor for approximate timing required for move-in ready homes. The listing team represents seller/builder as a Transaction Broker.
Listing Office: MB TEAM LASSEN 
Essential Information
- MLS® #3241301
- Price$580,000
- Bedrooms3
- Bathrooms3.00
- Full Baths2
- Half Baths1
- Square Footage2,425
- Acres0.12
- Year Built2024
- TypeResidential
- Sub-TypeSingle Family Residence
- StyleUrban Contemporary
- StatusActive
Community Information
- Address13382 E 110th Way
- SubdivisionTurnberry
- CityCommerce City
- CountyAdams
- StateCO
- Zip Code80022
Amenities
- AmenitiesPlayground, Pool
- Parking Spaces2
- ParkingConcrete, Finished
- # of Garages2
Utilities
Cable Available, Electricity Connected, Internet Access (Wired), Natural Gas Connected, Phone Available
Interior
- HeatingForced Air, Natural Gas
- CoolingCentral Air
- StoriesTwo
Interior Features
Laminate Counters, Open Floorplan, Pantry, Primary Suite, Quartz Counters
Appliances
Dishwasher, Microwave, Oven, Range, Tankless Water Heater
Exterior
- WindowsDouble Pane Windows
- RoofComposition
- FoundationSlab
Exterior Features
Lighting, Private Yard, Rain Gutters, Smart Irrigation
Lot Description
Master Planned, Sprinklers In Front
School Information
- DistrictSchool District 27-J
- ElementaryTurnberry
- MiddlePrairie View
- HighPrairie View
Additional Information
- Date ListedMarch 25th, 2025
Listing Details
 MB TEAM LASSEN
MB TEAM LASSEN
Office Contact
info@teamlassen.com,303-668-7007
 Terms and Conditions: The content relating to real estate for sale in this Web site comes in part from the Internet Data eXchange ("IDX") program of METROLIST, INC., DBA RECOLORADO® Real estate listings held by brokers other than RE/MAX Professionals are marked with the IDX Logo. This information is being provided for the consumers personal, non-commercial use and may not be used for any other purpose. All information subject to change and should be independently verified.
Terms and Conditions: The content relating to real estate for sale in this Web site comes in part from the Internet Data eXchange ("IDX") program of METROLIST, INC., DBA RECOLORADO® Real estate listings held by brokers other than RE/MAX Professionals are marked with the IDX Logo. This information is being provided for the consumers personal, non-commercial use and may not be used for any other purpose. All information subject to change and should be independently verified.
Copyright 2025 METROLIST, INC., DBA RECOLORADO® -- All Rights Reserved 6455 S. Yosemite St., Suite 500 Greenwood Village, CO 80111 USA
Listing information last updated on April 12th, 2025 at 9:33am MDT.


































