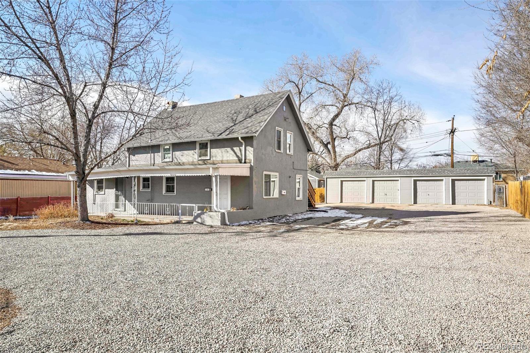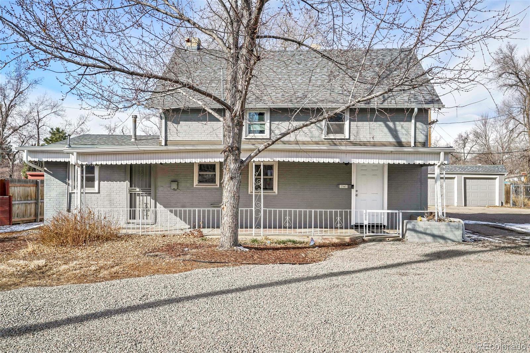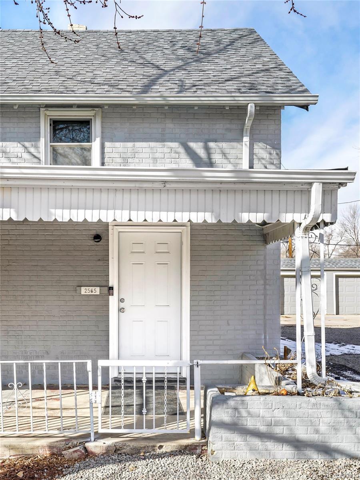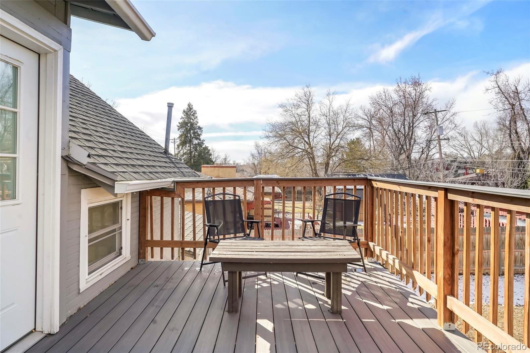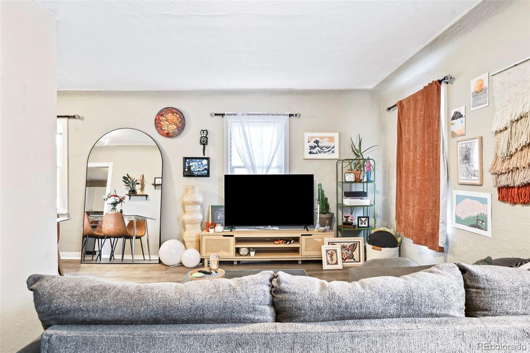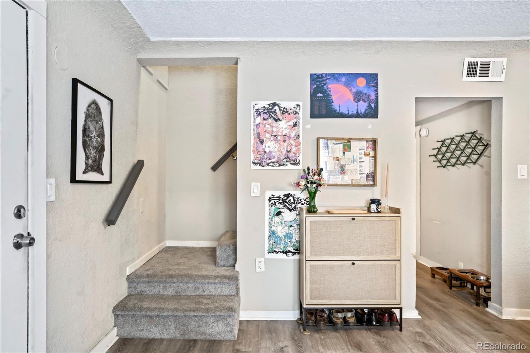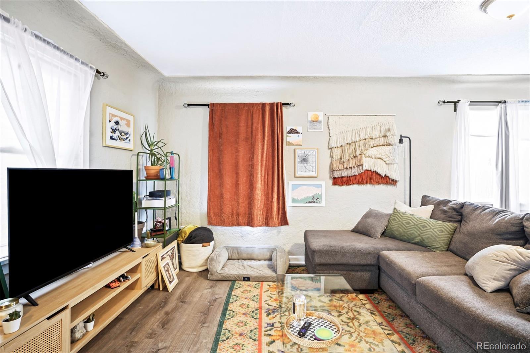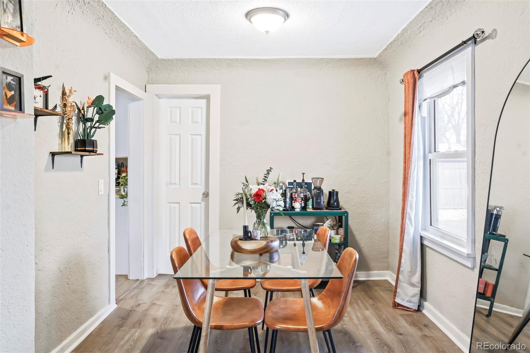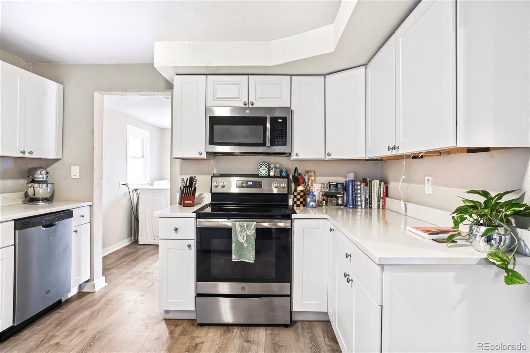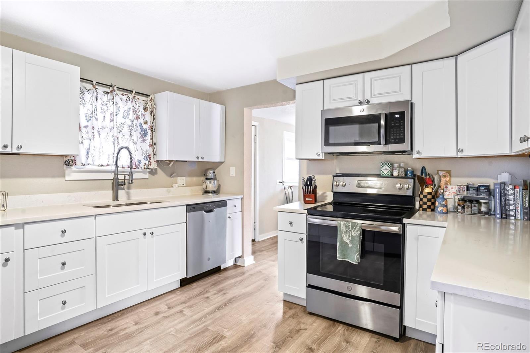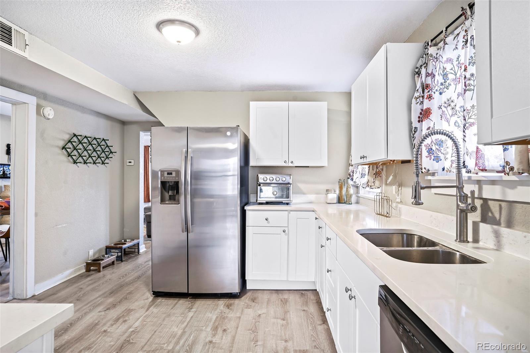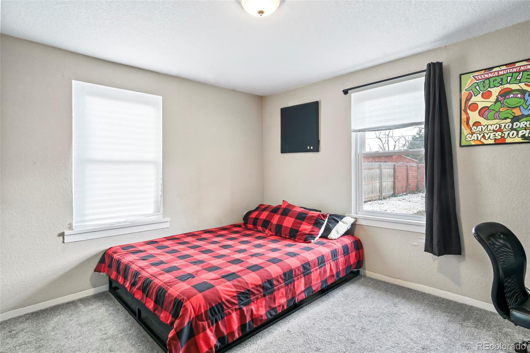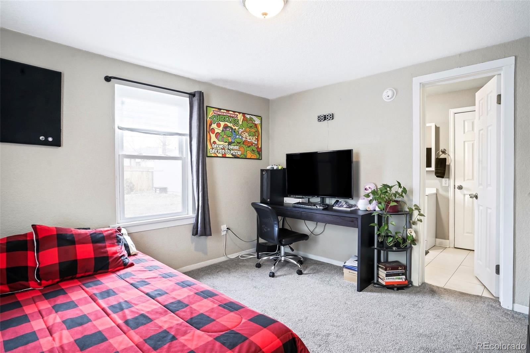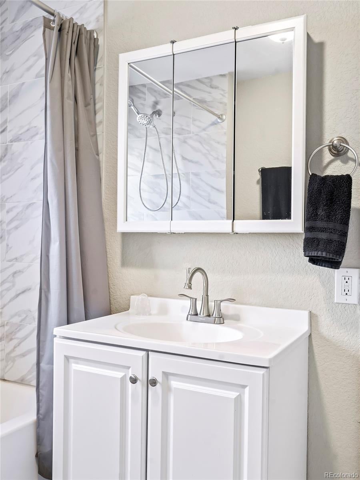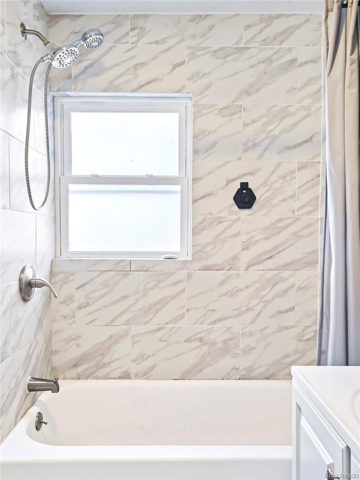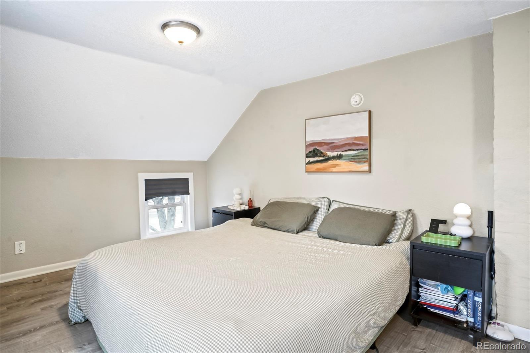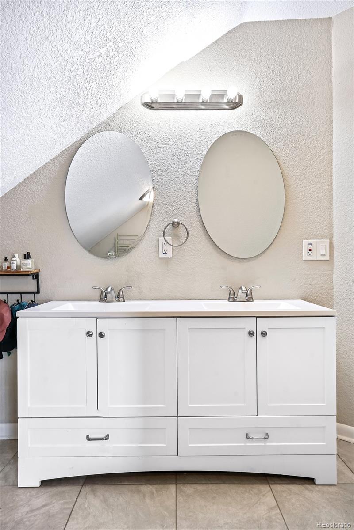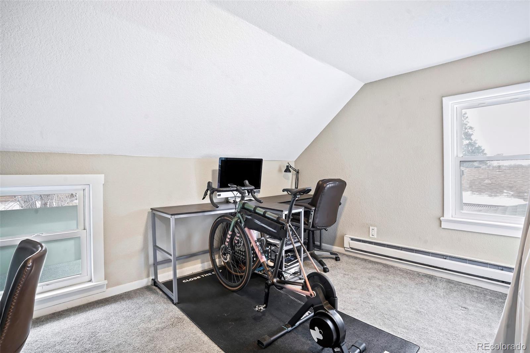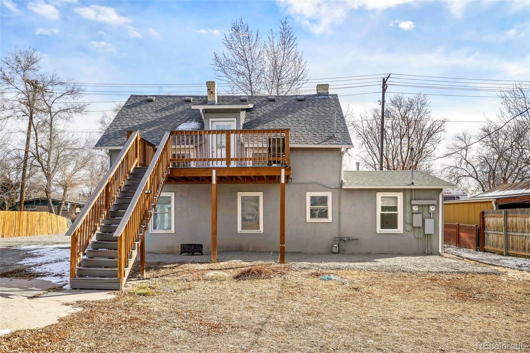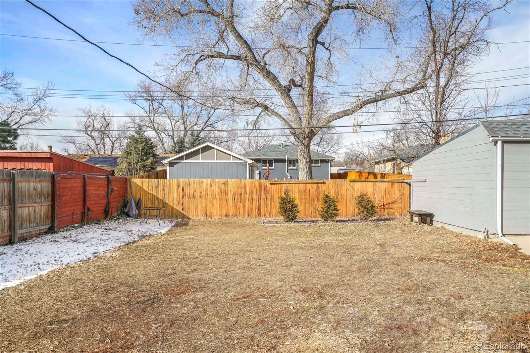Find us on...
Dashboard
- 3 Beds
- 2 Baths
- 1,496 Sqft
- .28 Acres
New Search X
2565 Pierce Street
This beautifully updated home boasts charming curb appeal and a spacious lot, offering endless possibilities for expansion. Neutral tones and elegant coved ceilings enhance the character of the open floor plan, while abundant natural light pours through large windows. The thoughtfully designed kitchen features stainless steel appliances, ample cabinetry, and generous counter space. A main-level bedroom with an en-suite bath provides added convenience, while the upper-level bedrooms are tucked beneath charming angled ceilings and share a stylish bathroom with a deep soaking tub and dual sinks. Enjoy serene treetop and backyard views from the private second-floor deck, complete with a staircase leading to the expansive, fenced-in yard. Set back from the main street, this home offers privacy and potential, with an oversized lot perfect for additional landscaping or future expansions. A rare four-car garage and coveted R2 zoning (buyer to verify) open the door to exciting opportunities, including the potential to convert the property into a duplex. Don’t miss this versatile and inviting home!
Listing Office: Milehimodern 
Essential Information
- MLS® #3207461
- Price$640,000
- Bedrooms3
- Bathrooms2.00
- Full Baths2
- Square Footage1,496
- Acres0.28
- Year Built1947
- TypeResidential
- Sub-TypeSingle Family Residence
- StyleTraditional
- StatusActive
Community Information
- Address2565 Pierce Street
- SubdivisionEdgewood
- CityLakewood
- CountyJefferson
- StateCO
- Zip Code80214
Amenities
- Parking Spaces5
- # of Garages4
Utilities
Cable Available, Electricity Connected, Internet Access (Wired), Natural Gas Connected, Phone Available
Parking
Circular Driveway, Driveway-Gravel, Storage
Interior
- CoolingNone
- StoriesTwo
Interior Features
High Speed Internet, Open Floorplan, Quartz Counters, Wired for Data
Appliances
Dishwasher, Disposal, Microwave, Oven, Range, Refrigerator
Heating
Baseboard, Forced Air, Natural Gas
Exterior
- Lot DescriptionLandscaped, Level
- RoofComposition
Exterior Features
Lighting, Private Yard, Rain Gutters
Windows
Double Pane Windows, Window Treatments
School Information
- DistrictJefferson County R-1
- ElementaryLumberg
- MiddleJefferson
- HighJefferson
Additional Information
- Date ListedFebruary 19th, 2025
- ZoningR2
Listing Details
 Milehimodern
Milehimodern
Office Contact
stacy.weinstein@milehimodern.com,303-906-6835
 Terms and Conditions: The content relating to real estate for sale in this Web site comes in part from the Internet Data eXchange ("IDX") program of METROLIST, INC., DBA RECOLORADO® Real estate listings held by brokers other than RE/MAX Professionals are marked with the IDX Logo. This information is being provided for the consumers personal, non-commercial use and may not be used for any other purpose. All information subject to change and should be independently verified.
Terms and Conditions: The content relating to real estate for sale in this Web site comes in part from the Internet Data eXchange ("IDX") program of METROLIST, INC., DBA RECOLORADO® Real estate listings held by brokers other than RE/MAX Professionals are marked with the IDX Logo. This information is being provided for the consumers personal, non-commercial use and may not be used for any other purpose. All information subject to change and should be independently verified.
Copyright 2025 METROLIST, INC., DBA RECOLORADO® -- All Rights Reserved 6455 S. Yosemite St., Suite 500 Greenwood Village, CO 80111 USA
Listing information last updated on April 19th, 2025 at 2:03am MDT.

