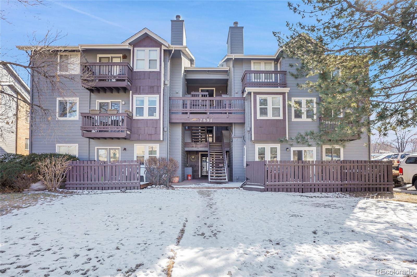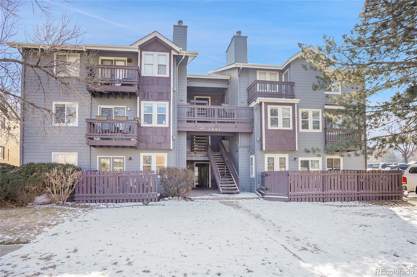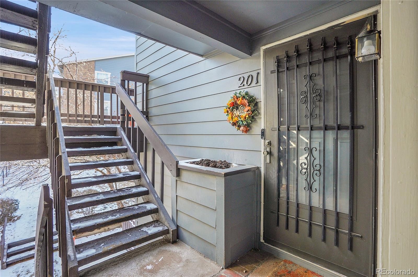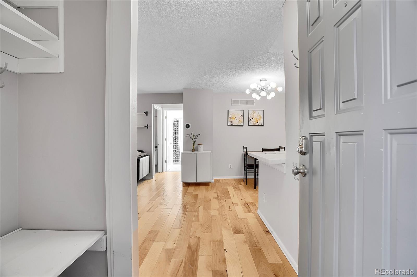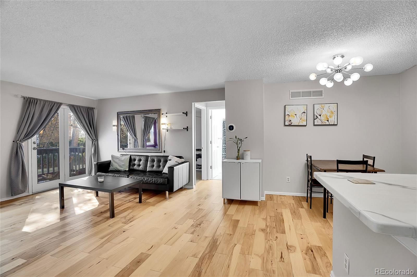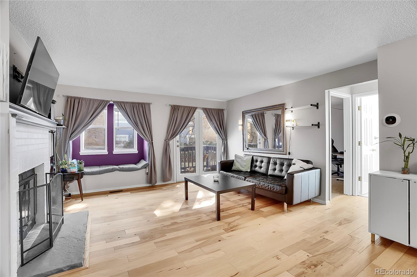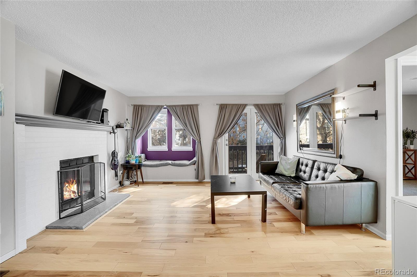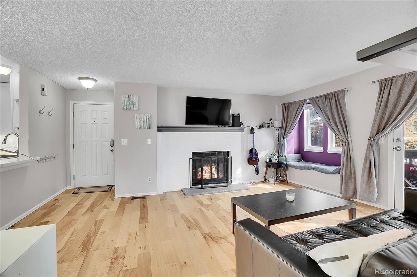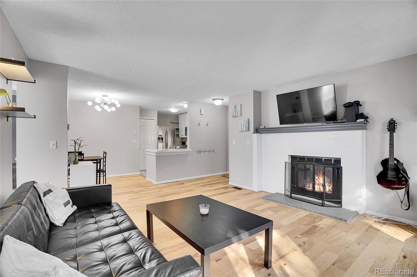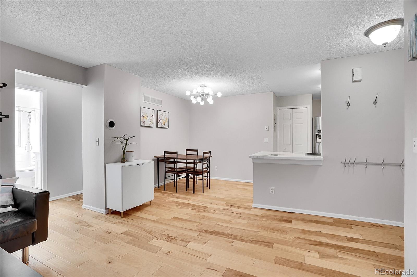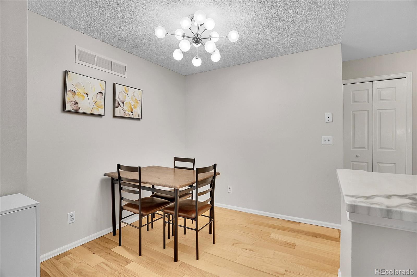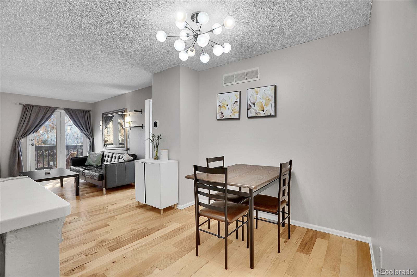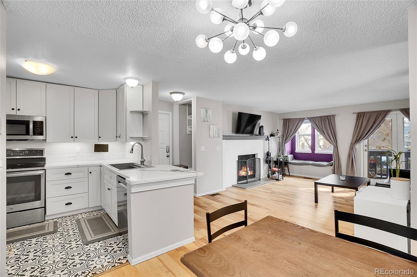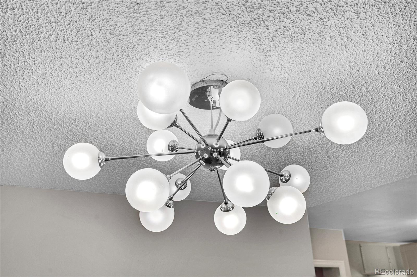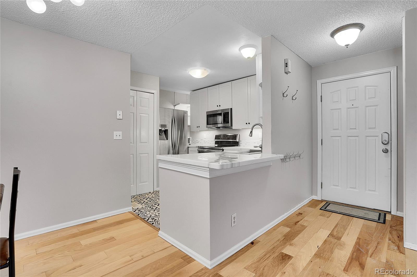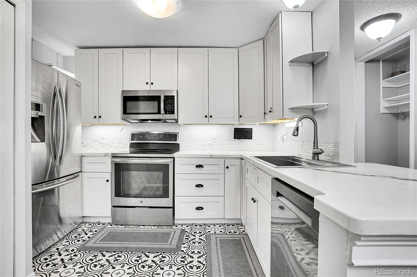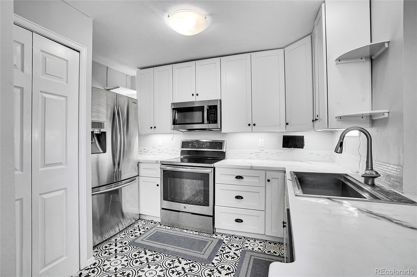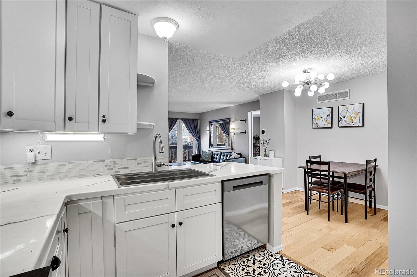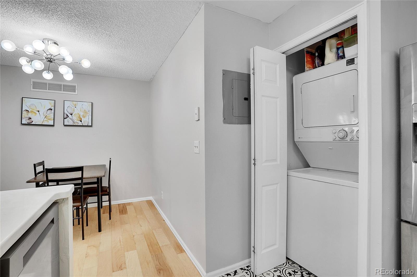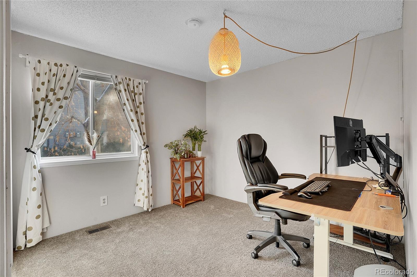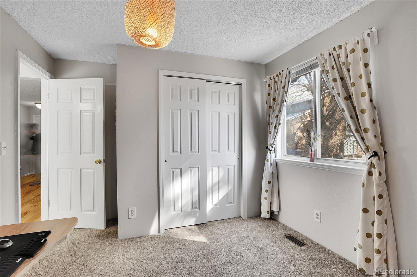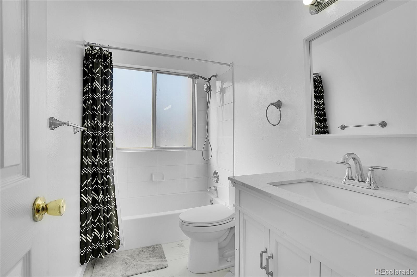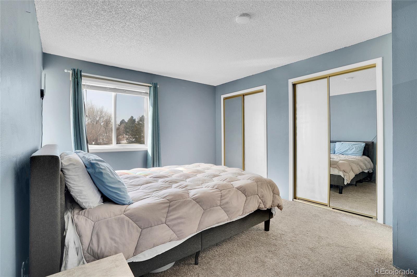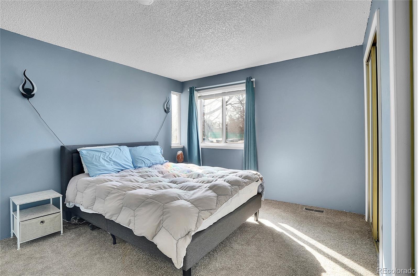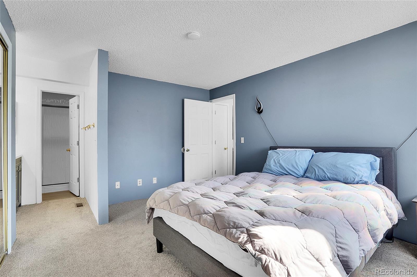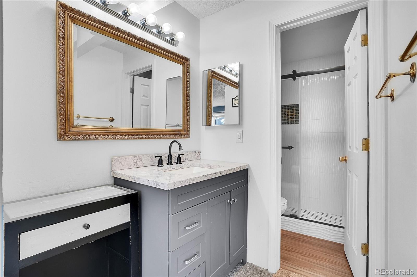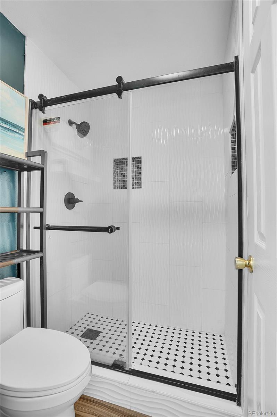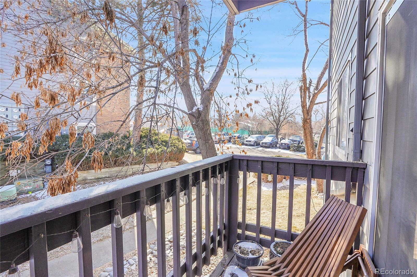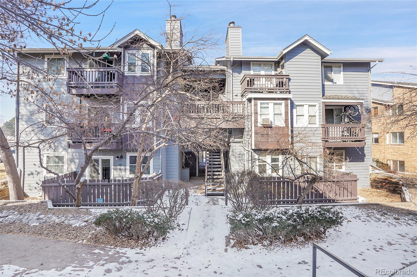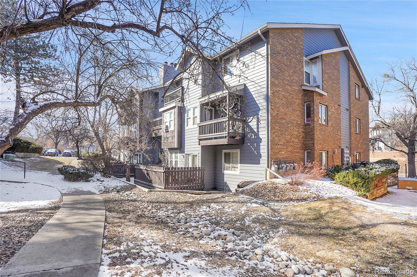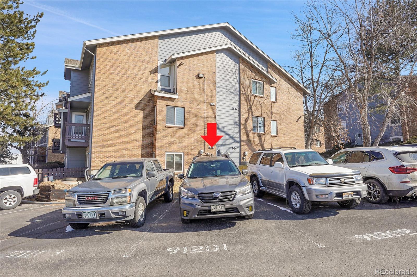Find us on...
Dashboard
- 2 Beds
- 2 Baths
- 868 Sqft
- .11 Acres
New Search X
7891 Allison Way 201
This 2BD/2BA Condo In Arvada's Club Crest Development is light and bright with tons of sunshine. This Gorgeous Condo with Updated Kitchen W/Custom Poured Epoxy Counters, Stainless Farm Sink, Tile Backsplash, New Appliances, Tons Of Cabinets, Designer Filagree Tile and Eat-In Peninsula. Open Floor Plan W/Large Living Room, Brick Wood Burning Fireplace, Dining Room Area & Peaceful, Private Balcony. New Wood Wide Slat Floors and a cozy and private reading area. Cheerful & Uplifting Color Palette. 2 FULL Bathrooms, One Is Primary Suite W/Sit-In Vanity. Lots Of Closet Space Plus Extra Storage Closet. In Unit Stack Laundry. Central Air. New Carpeting. New Hot Water Tank. Mudroom Shoe/Coat Rack Area and Storage. Comes W/Reserved Parking, Plenty Of Guest Parking. 6 x 3 Storage Room next to the Utility Closet. Serene Community Is Beautifully Landscaped W/Mature Trees, Grass, And Shrubs. Refreshing Pool For The Summer. Amazing Location next to the Arvada Aquatic Center and near Shopping, Restaurants, Trails, Parks, and easy access to major roadways. The HOA covers the building so all that is needed is a HO6 insurance policy. This is the perfect spot for a primary owner or as an investment property for a rental.
Listing Office: Keller Williams DTC 
Essential Information
- MLS® #3203004
- Price$299,000
- Bedrooms2
- Bathrooms2.00
- Full Baths2
- Square Footage868
- Acres0.11
- Year Built1984
- TypeResidential
- Sub-TypeCondominium
- StyleUrban Contemporary
- StatusActive
Community Information
- Address7891 Allison Way 201
- SubdivisionClub Crest
- CityArvada
- CountyJefferson
- StateCO
- Zip Code80005
Amenities
- Parking Spaces1
Utilities
Cable Available, Electricity Connected, Natural Gas Connected
Interior
- HeatingForced Air
- CoolingCentral Air
- FireplaceYes
- # of Fireplaces1
- FireplacesLiving Room
- StoriesOne
Interior Features
Built-in Features, Eat-in Kitchen, Primary Suite, Smoke Free
Appliances
Dishwasher, Disposal, Dryer, Gas Water Heater, Microwave, Oven, Range, Refrigerator, Washer
Exterior
- Exterior FeaturesBalcony
- Lot DescriptionLandscaped, Master Planned
- RoofComposition
- FoundationSlab
Windows
Window Coverings, Window Treatments
School Information
- DistrictJefferson County R-1
- ElementaryWarder
- MiddlePomona
- HighPomona
Additional Information
- Date ListedFebruary 20th, 2025
Listing Details
 Keller Williams DTC
Keller Williams DTC- Office Contactdianalynn@kw.com,303-887-7491
 Terms and Conditions: The content relating to real estate for sale in this Web site comes in part from the Internet Data eXchange ("IDX") program of METROLIST, INC., DBA RECOLORADO® Real estate listings held by brokers other than RE/MAX Professionals are marked with the IDX Logo. This information is being provided for the consumers personal, non-commercial use and may not be used for any other purpose. All information subject to change and should be independently verified.
Terms and Conditions: The content relating to real estate for sale in this Web site comes in part from the Internet Data eXchange ("IDX") program of METROLIST, INC., DBA RECOLORADO® Real estate listings held by brokers other than RE/MAX Professionals are marked with the IDX Logo. This information is being provided for the consumers personal, non-commercial use and may not be used for any other purpose. All information subject to change and should be independently verified.
Copyright 2025 METROLIST, INC., DBA RECOLORADO® -- All Rights Reserved 6455 S. Yosemite St., Suite 500 Greenwood Village, CO 80111 USA
Listing information last updated on March 31st, 2025 at 9:33am MDT.

