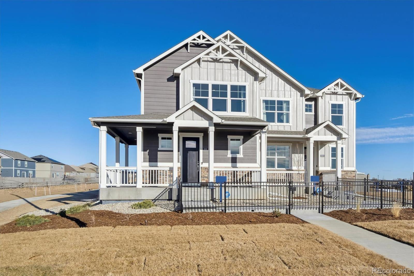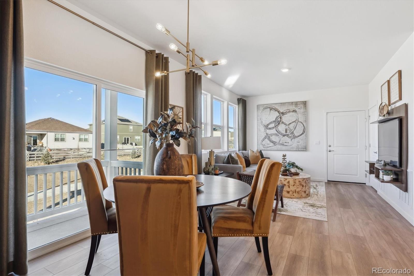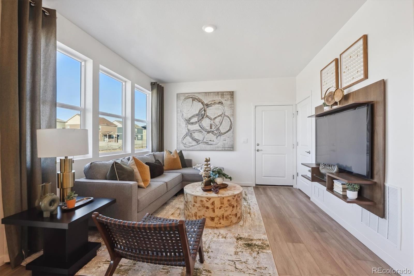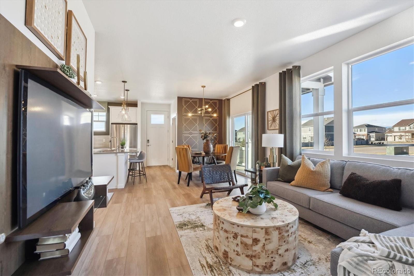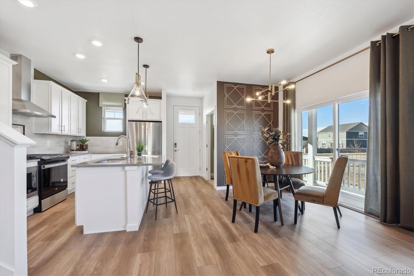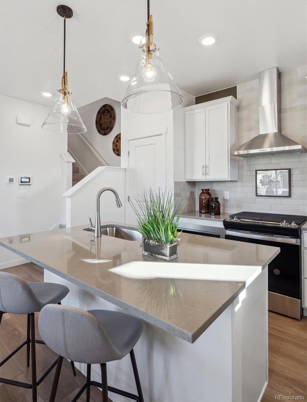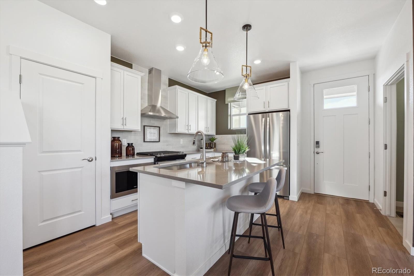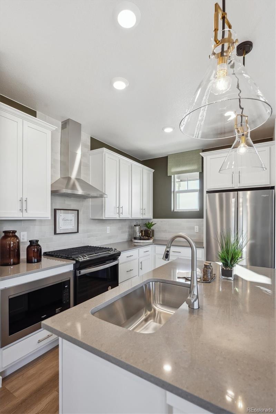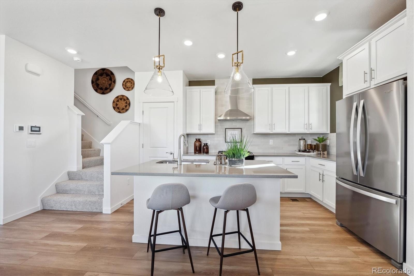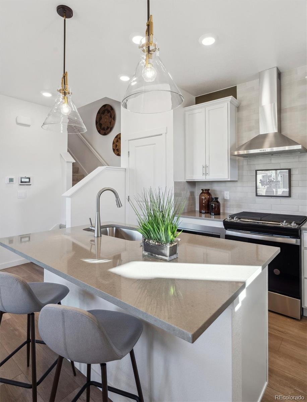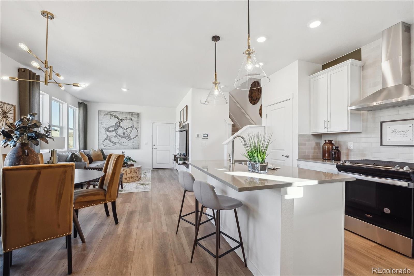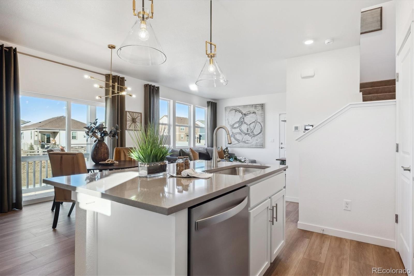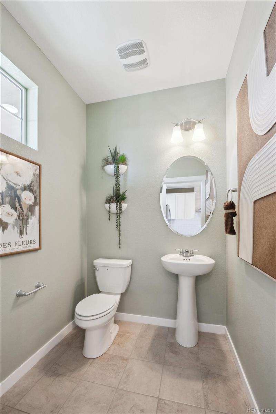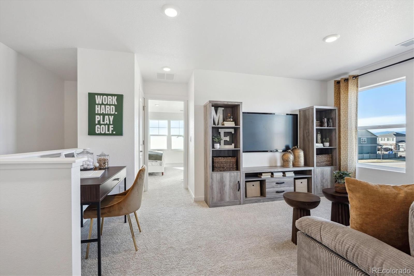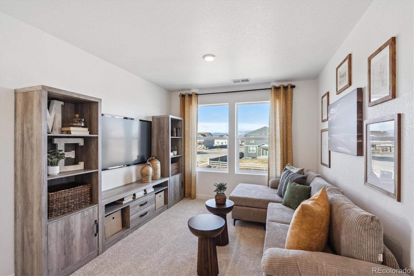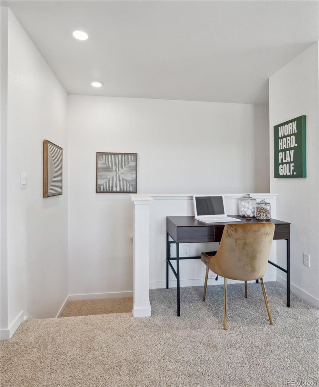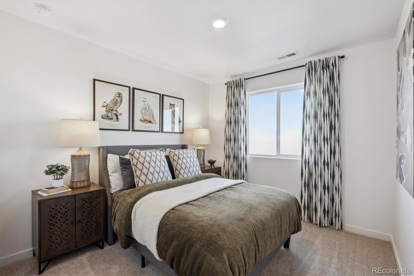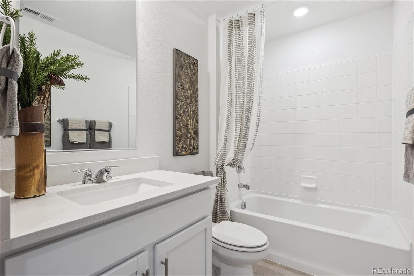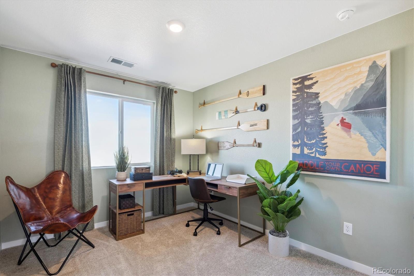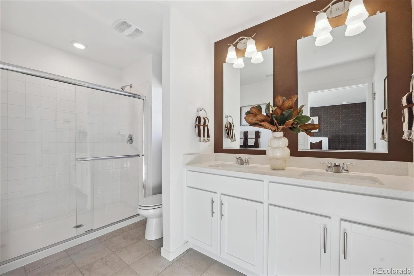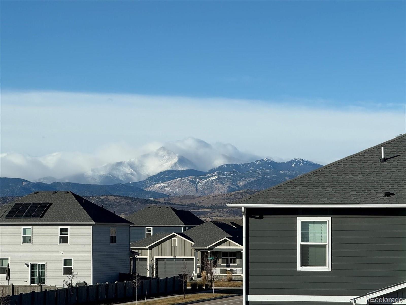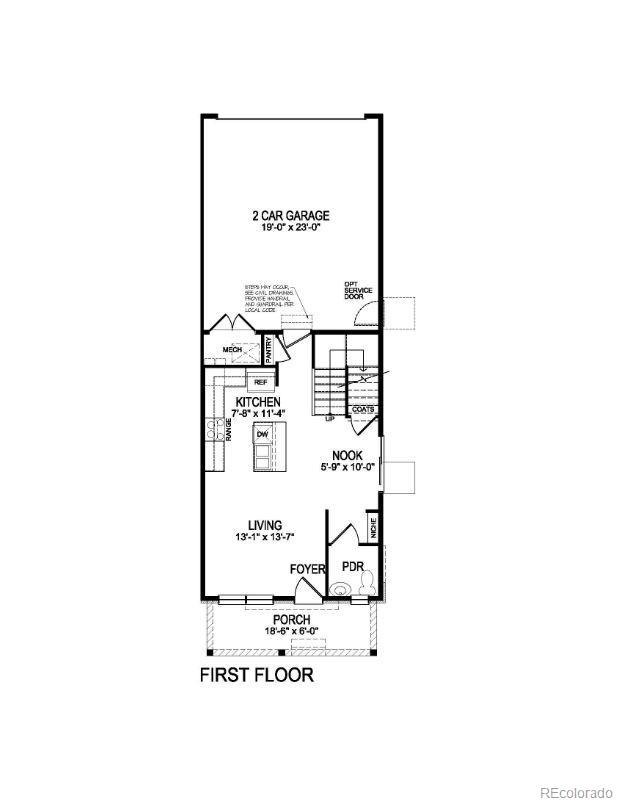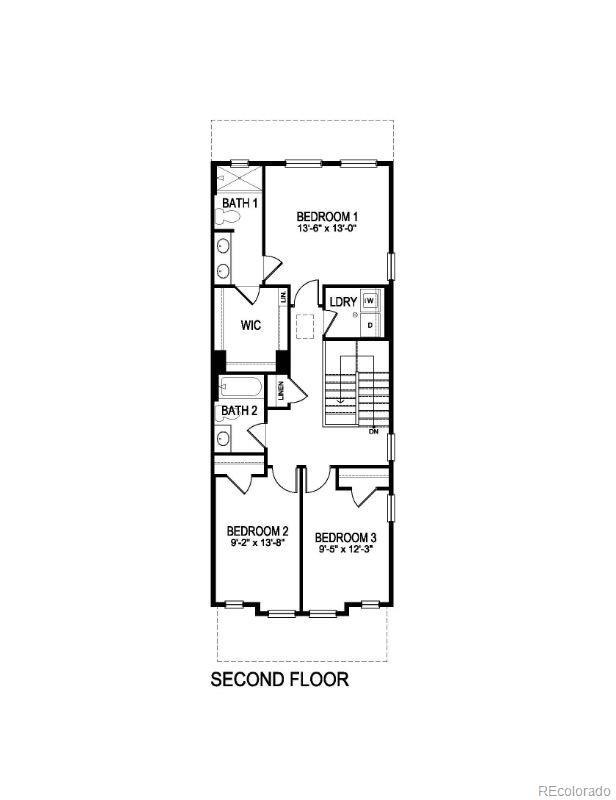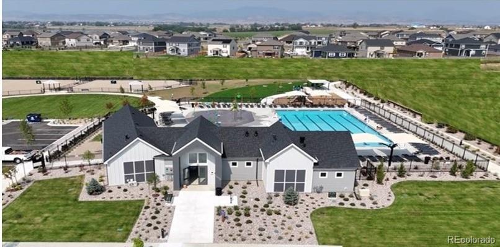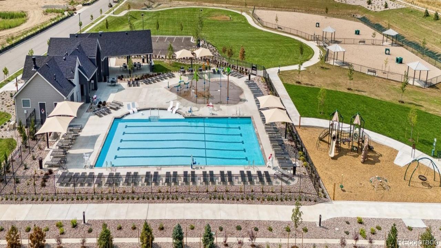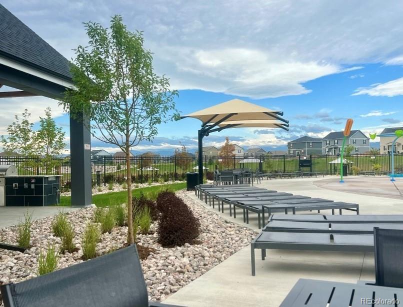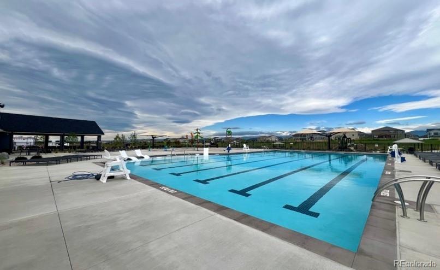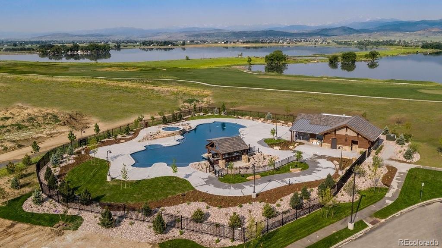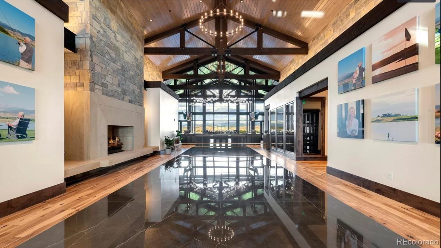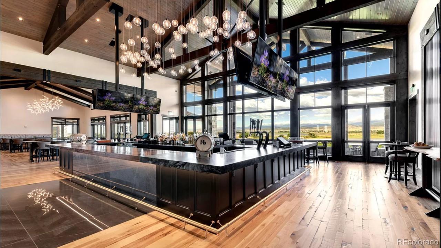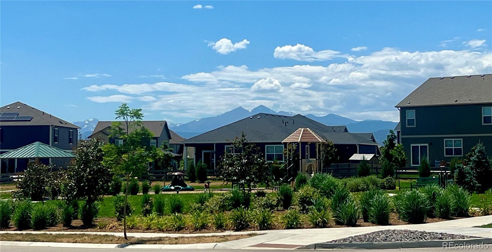Find us on...
Dashboard
- 3 Beds
- 3 Baths
- 1,468 Sqft
- .06 Acres
New Search X
934 Andrews Crest Drive
The Melbourne plan at the Villas at Vantage is the first of its kind product at Vantage community. 3 beds, 2 1/2 baths with attached two-car garage. Access to privileges at TPC Colorado (Tournament Players Course) that features use of resort style pool, hot tub, swim up bar, Fitness Center and 20% discount on food in either of its two restaurants. Also includes use of Vantage's pool, splash pad, grill area and two dog parks on site. Quartz counters, tile bath floors, LVP flooring, AC, Rinnai tankless water heater, and no maintenance front yard landscaping on drip system. Vantage community... more »
Listing Office: D.R. Horton Realty, LLC 
Essential Information
- MLS® #3183546
- Price$449,900
- Bedrooms3
- Bathrooms3.00
- Full Baths2
- Half Baths1
- Square Footage1,468
- Acres0.06
- Year Built2025
- TypeResidential
- Sub-TypeSingle Family Residence
- StyleTraditional
- StatusPending
Community Information
- Address934 Andrews Crest Drive
- SubdivisionVillas at Vantage
- CityBerthoud
- CountyLarimer
- StateCO
- Zip Code80513
Amenities
- Parking Spaces2
- # of Garages2
Amenities
Clubhouse, Park, Playground, Pool
Utilities
Cable Available, Electricity Connected, Natural Gas Connected, Phone Available
Parking
Concrete, Exterior Access Door
Interior
- HeatingForced Air, Natural Gas
- CoolingCentral Air
- StoriesTwo
Interior Features
Kitchen Island, Pantry, Primary Suite, Quartz Counters, Smart Thermostat, Walk-In Closet(s)
Appliances
Cooktop, Dishwasher, Disposal, Double Oven, Microwave, Range Hood, Refrigerator, Tankless Water Heater
Exterior
- WindowsWindow Coverings
- RoofComposition
- FoundationSlab
School Information
- DistrictThompson R2-J
- ElementaryBerthoud
- MiddleTurner
- HighBerthoud
Additional Information
- Date ListedJanuary 17th, 2025
- ZoningResidential
Listing Details
 D.R. Horton Realty, LLC
D.R. Horton Realty, LLC- Office Contactsales@drhrealty.com
 Terms and Conditions: The content relating to real estate for sale in this Web site comes in part from the Internet Data eXchange ("IDX") program of METROLIST, INC., DBA RECOLORADO® Real estate listings held by brokers other than RE/MAX Professionals are marked with the IDX Logo. This information is being provided for the consumers personal, non-commercial use and may not be used for any other purpose. All information subject to change and should be independently verified.
Terms and Conditions: The content relating to real estate for sale in this Web site comes in part from the Internet Data eXchange ("IDX") program of METROLIST, INC., DBA RECOLORADO® Real estate listings held by brokers other than RE/MAX Professionals are marked with the IDX Logo. This information is being provided for the consumers personal, non-commercial use and may not be used for any other purpose. All information subject to change and should be independently verified.
Copyright 2025 METROLIST, INC., DBA RECOLORADO® -- All Rights Reserved 6455 S. Yosemite St., Suite 500 Greenwood Village, CO 80111 USA
Listing information last updated on April 3rd, 2025 at 2:04pm MDT.

