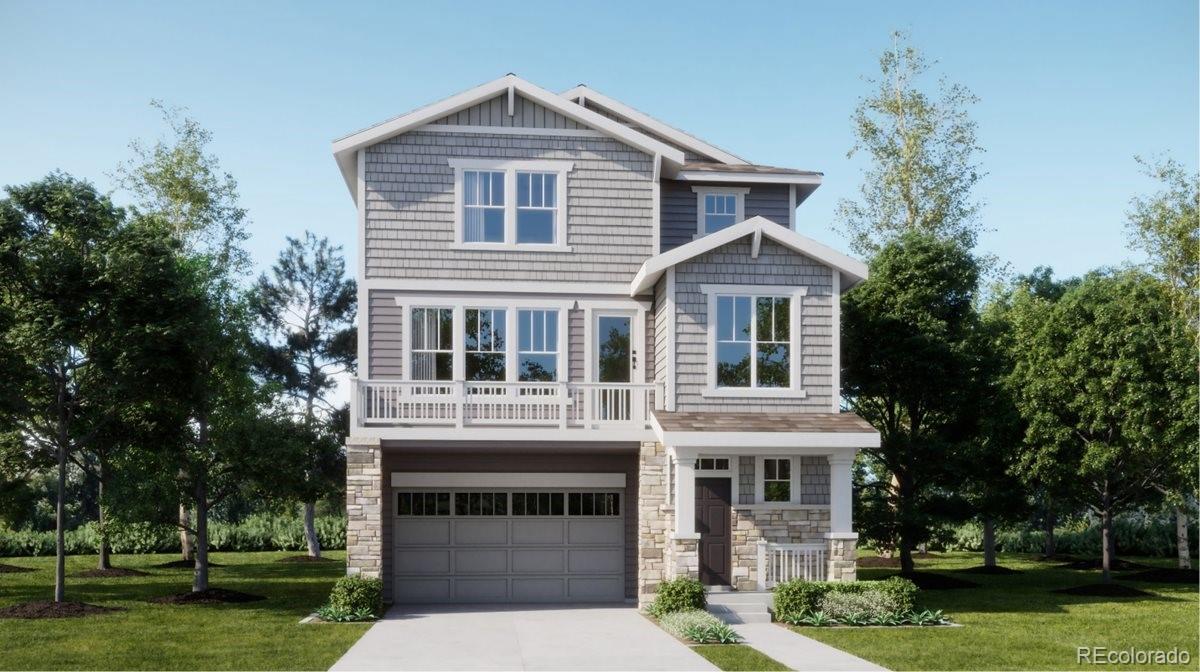Find us on...
Dashboard
- 3 Beds
- 3 Baths
- 1,868 Sqft
- .06 Acres
New Search X
6726 E 149th Drive
Welcome to the Skyline collection built by Lennar! The first level of this three-story home is host to a two-bay garage with additional storage space. Upstairs hosts the kitchen, dining room and Great Room are situated among a convenient and contemporary open floorplan with access to a deck for indoor-outdoor living and entertaining. All three bedrooms are found on the home’s top level, including the luxe owner’s suite comprised of a restful bedroom, en-suite bathroom and walk-in closet. Laundry room is conveniently located near the bedrooms! The city has something to offer residents in all walks of life, with upscale shopping and dining available at nearby Denver Premium Outlets and plenty of options for recreation at Trail Winds Recreation Center. Estimated completion is June 2025
Listing Office: Coldwell Banker Realty 56 
Essential Information
- MLS® #3150038
- Price$599,900
- Bedrooms3
- Bathrooms3.00
- Full Baths1
- Half Baths1
- Square Footage1,868
- Acres0.06
- Year Built2024
- TypeResidential
- Sub-TypeSingle Family Residence
- StyleContemporary
- StatusActive
Community Information
- Address6726 E 149th Drive
- SubdivisionParterre
- CityThornton
- CountyAdams
- StateCO
- Zip Code80602
Amenities
- Parking Spaces2
- # of Garages2
Interior
- HeatingForced Air
- CoolingCentral Air
- StoriesThree Or More
Interior Features
Eat-in Kitchen, Entrance Foyer, Kitchen Island, Open Floorplan, Primary Suite, Quartz Counters, Walk-In Closet(s)
Appliances
Dishwasher, Disposal, Microwave, Oven, Refrigerator
Exterior
- Exterior FeaturesBalcony
- WindowsDouble Pane Windows
- RoofComposition
School Information
- DistrictSchool District 27-J
- ElementaryWest Ridge
- MiddleRoger Quist
- HighRiverdale Ridge
Additional Information
- Date ListedNovember 25th, 2024
Listing Details
 Coldwell Banker Realty 56
Coldwell Banker Realty 56
Office Contact
kris@thecerettogroup.com,720-939-0558
 Terms and Conditions: The content relating to real estate for sale in this Web site comes in part from the Internet Data eXchange ("IDX") program of METROLIST, INC., DBA RECOLORADO® Real estate listings held by brokers other than RE/MAX Professionals are marked with the IDX Logo. This information is being provided for the consumers personal, non-commercial use and may not be used for any other purpose. All information subject to change and should be independently verified.
Terms and Conditions: The content relating to real estate for sale in this Web site comes in part from the Internet Data eXchange ("IDX") program of METROLIST, INC., DBA RECOLORADO® Real estate listings held by brokers other than RE/MAX Professionals are marked with the IDX Logo. This information is being provided for the consumers personal, non-commercial use and may not be used for any other purpose. All information subject to change and should be independently verified.
Copyright 2025 METROLIST, INC., DBA RECOLORADO® -- All Rights Reserved 6455 S. Yosemite St., Suite 500 Greenwood Village, CO 80111 USA
Listing information last updated on April 12th, 2025 at 10:49am MDT.











