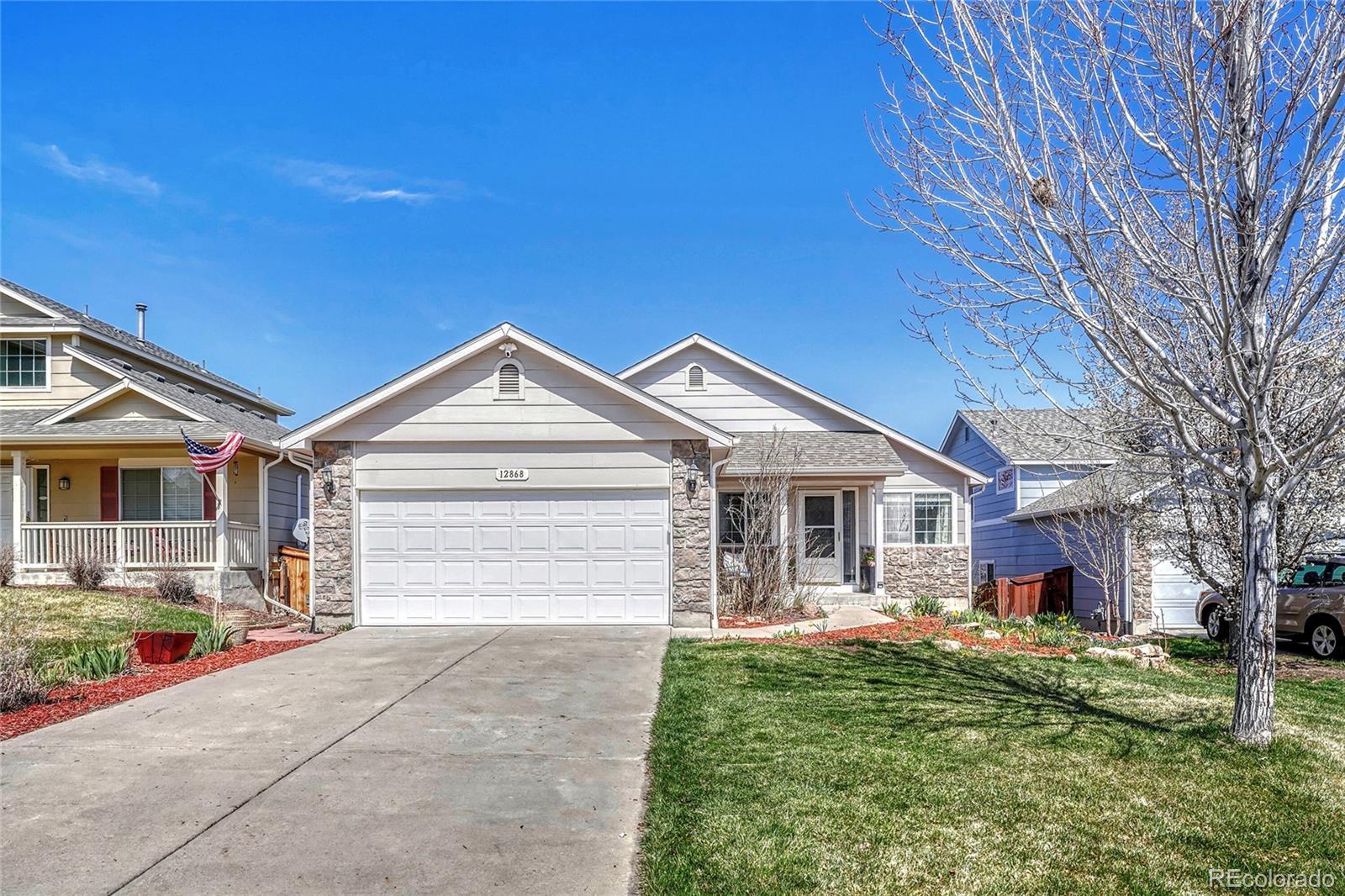Find us on...
Dashboard
- 3 Beds
- 2 Baths
- 1,621 Sqft
- .17 Acres
New Search X
12868 Capital Creek Street
Showings begin Sunday, April 13th. Welcome to this beautifully updated 3-bedroom, 2-bathroom ranch home on a quiet cul-de-sac in the sought-after Stroh Ranch community in Parker. Offering a bright and open floorplan, this home is perfect for modern living and entertaining. The main living area flows seamlessly into the family room, kitchen and dining spaces, with large windows bringing in natural light. The updated finishes throughout give the home a fresh feel. The third bedroom offers flexible space — ideal for a guest room, or home office. The current owners have thoughtfully converted the living room into a dedicated office, perfect for remote work or study. Downstairs, the unfinished basement provides a blank canvas for future expansion, whether you're dreaming of a home gym, media room, or extra storage. The back yard has plenty of room to play, relax, garden and enjoy Colorado year round. Mature landscaping and trees provide additional privacy. The backyard currently has blackberries, raspberries, and strawberry plants. Hot tub is included. Enjoy the quiet charm of cul-de-sac living with all the amenities of Stroh Ranch — including parks, trails, a clubhouse, pool, and more. Conveniently located near shopping, dining, and top-rated schools, this home offers the perfect blend of comfort, function, and community.
Listing Office: Keller Williams DTC 
Essential Information
- MLS® #3143832
- Price$610,000
- Bedrooms3
- Bathrooms2.00
- Full Baths2
- Square Footage1,621
- Acres0.17
- Year Built2003
- TypeResidential
- Sub-TypeSingle Family Residence
- StyleTraditional
- StatusActive
Community Information
- Address12868 Capital Creek Street
- SubdivisionStroh Ranch
- CityParker
- CountyDouglas
- StateCO
- Zip Code80134
Amenities
- Parking Spaces2
- # of Garages2
Amenities
Clubhouse, Park, Playground, Pool, Tennis Court(s)
Interior
- HeatingForced Air
- CoolingCentral Air
- FireplaceYes
- # of Fireplaces1
- FireplacesGas
- StoriesOne
Interior Features
Ceiling Fan(s), Five Piece Bath, Granite Counters, High Ceilings, Kitchen Island, Open Floorplan, Pantry, Walk-In Closet(s)
Appliances
Dishwasher, Disposal, Microwave, Oven, Range, Refrigerator
Exterior
- Exterior FeaturesGarden, Private Yard
- WindowsDouble Pane Windows
- RoofComposition
Lot Description
Cul-De-Sac, Landscaped, Sprinklers In Front, Sprinklers In Rear
School Information
- DistrictDouglas RE-1
- ElementaryLegacy Point
- MiddleSagewood
- HighPonderosa
Additional Information
- Date ListedApril 11th, 2025
Listing Details
 Keller Williams DTC
Keller Williams DTC- Office Contact303-587-1103
 Terms and Conditions: The content relating to real estate for sale in this Web site comes in part from the Internet Data eXchange ("IDX") program of METROLIST, INC., DBA RECOLORADO® Real estate listings held by brokers other than RE/MAX Professionals are marked with the IDX Logo. This information is being provided for the consumers personal, non-commercial use and may not be used for any other purpose. All information subject to change and should be independently verified.
Terms and Conditions: The content relating to real estate for sale in this Web site comes in part from the Internet Data eXchange ("IDX") program of METROLIST, INC., DBA RECOLORADO® Real estate listings held by brokers other than RE/MAX Professionals are marked with the IDX Logo. This information is being provided for the consumers personal, non-commercial use and may not be used for any other purpose. All information subject to change and should be independently verified.
Copyright 2025 METROLIST, INC., DBA RECOLORADO® -- All Rights Reserved 6455 S. Yosemite St., Suite 500 Greenwood Village, CO 80111 USA
Listing information last updated on April 16th, 2025 at 11:48pm MDT.












































