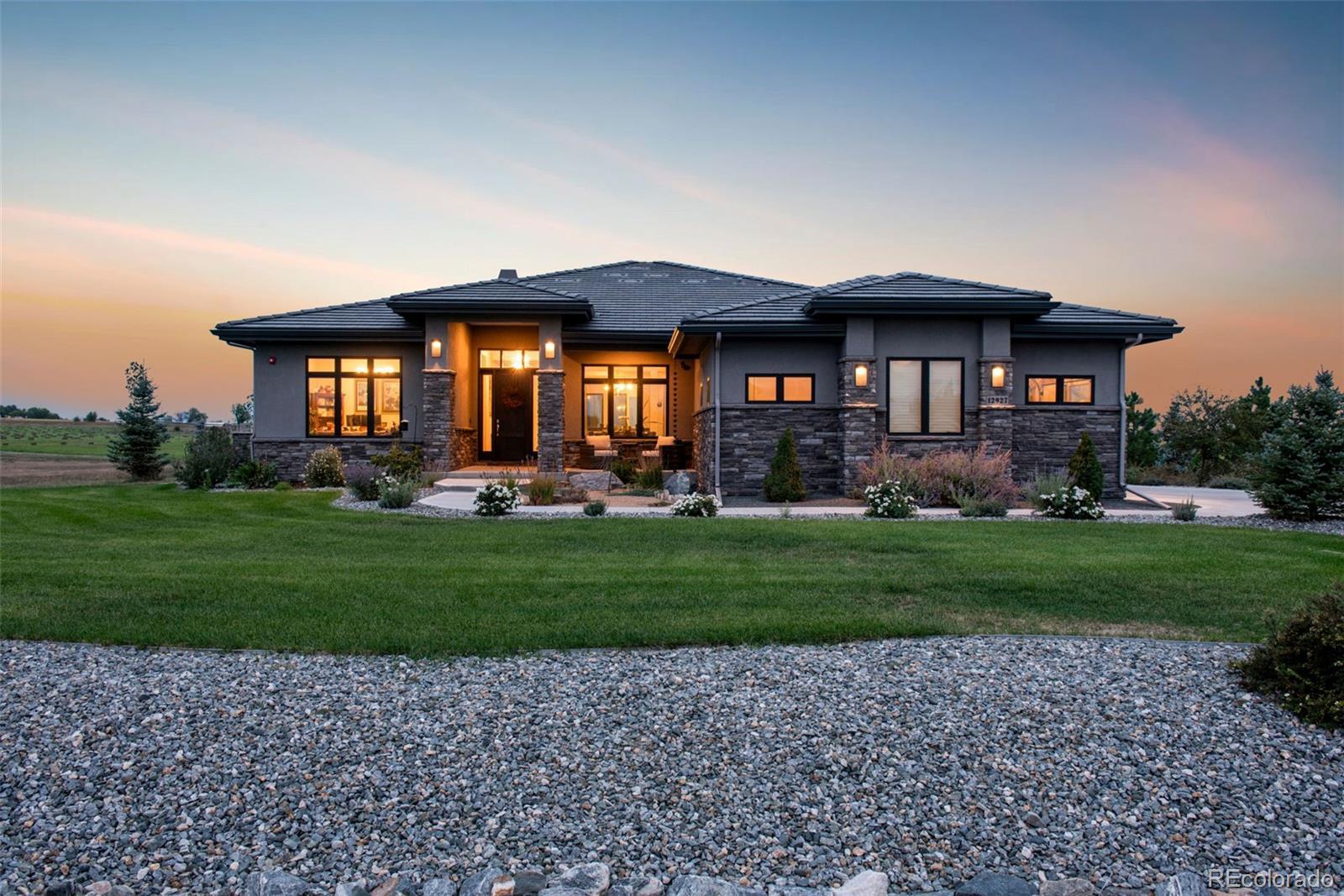Find us on...
Dashboard
- 4 Beds
- 5 Baths
- 4,916 Sqft
- 1.03 Acres
New Search X
12927 Woodridge Drive
Luxury living converges with thoughtful spaces for work and play in this custom-built home within a gated community. The main level, with a fireplace and engineered hardwood floors throughout gives way to an open concept floorplan combining living, dining and kitchen. The generous kitchen features an expansive Carrera marble island, while quartz countertops encompass a coffee bar, luxe appliances and ample places to dine. Tucked into its own wing, the primary bedroom features smart blinds, a custom walk-in closet and a spa-like en-suite bathroom with heated floors, a soaking tub, heated towel rack, dual vanities and a rain shower. The other two main floor bedrooms are retreats unto themselves, each with its own en-suite bathroom. A formal dining room and office with mountain views round out the main floor. A visit to the lower level reveals an oversized rec room, a craft/bonus room, a second private office and a conforming fourth bedroom with walk in closet and ¾ bath. The entertaining spaces continue with a custom tiki themed speakeasy and 408 bottle wine cellar. Stepping into the backyard provides views of adjacent Boulder county open space, a hot tub, fire pit, built in outdoor kitchen, patio with pergola and in-ground pool.
Listing Office: Milehimodern 
Essential Information
- MLS® #3141015
- Price$1,895,000
- Bedrooms4
- Bathrooms5.00
- Full Baths3
- Half Baths1
- Square Footage4,916
- Acres1.03
- Year Built2019
- TypeResidential
- Sub-TypeSingle Family Residence
- StatusPending
Community Information
- Address12927 Woodridge Drive
- SubdivisionWood Meadows
- CityLongmont
- CountyBoulder
- StateCO
- Zip Code80504
Amenities
- Parking Spaces3
- # of Garages3
- Has PoolYes
- PoolOutdoor Pool, Private
Utilities
Electricity Connected, Internet Access (Wired), Natural Gas Connected, Phone Available
Parking
Electric Vehicle Charging Station(s)
Interior
- HeatingForced Air
- CoolingCentral Air
- FireplaceYes
- # of Fireplaces1
- FireplacesGas, Living Room
- StoriesOne
Interior Features
Breakfast Nook, Built-in Features, Ceiling Fan(s), Eat-in Kitchen, Entrance Foyer, Five Piece Bath, Kitchen Island, Marble Counters, Open Floorplan, Pantry, Primary Suite, Quartz Counters, Radon Mitigation System, Utility Sink, Walk-In Closet(s), Wet Bar
Appliances
Convection Oven, Cooktop, Dishwasher, Humidifier, Oven, Refrigerator, Sump Pump
Exterior
- WindowsWindow Coverings
- RoofOther
Exterior Features
Fire Pit, Garden, Gas Grill, Lighting, Private Yard, Rain Gutters
Lot Description
Landscaped, Level, Open Space
School Information
- DistrictSt. Vrain Valley RE-1J
- ElementaryNorthridge
- MiddleLongs Peak
- HighLongmont
Additional Information
- Date ListedFebruary 20th, 2025
- ZoningA
Listing Details
 Milehimodern
Milehimodern
Office Contact
homesbykrissy@gmail.com,303-880-9605
 Terms and Conditions: The content relating to real estate for sale in this Web site comes in part from the Internet Data eXchange ("IDX") program of METROLIST, INC., DBA RECOLORADO® Real estate listings held by brokers other than RE/MAX Professionals are marked with the IDX Logo. This information is being provided for the consumers personal, non-commercial use and may not be used for any other purpose. All information subject to change and should be independently verified.
Terms and Conditions: The content relating to real estate for sale in this Web site comes in part from the Internet Data eXchange ("IDX") program of METROLIST, INC., DBA RECOLORADO® Real estate listings held by brokers other than RE/MAX Professionals are marked with the IDX Logo. This information is being provided for the consumers personal, non-commercial use and may not be used for any other purpose. All information subject to change and should be independently verified.
Copyright 2025 METROLIST, INC., DBA RECOLORADO® -- All Rights Reserved 6455 S. Yosemite St., Suite 500 Greenwood Village, CO 80111 USA
Listing information last updated on April 7th, 2025 at 1:33am MDT.


















































