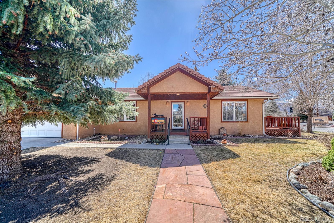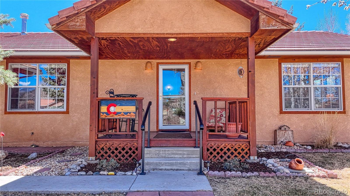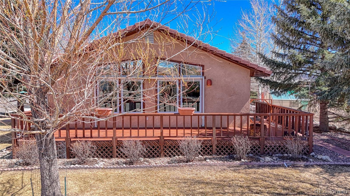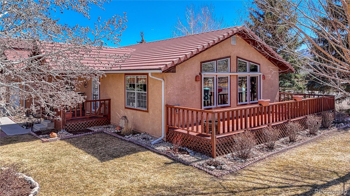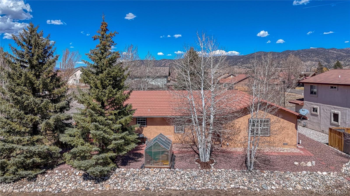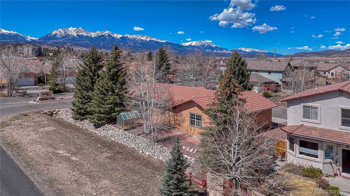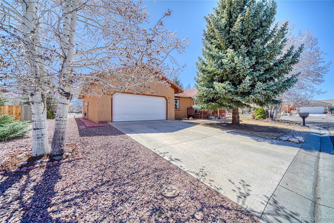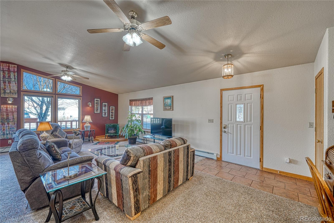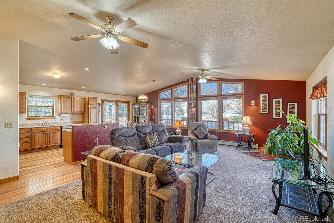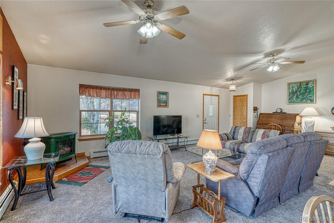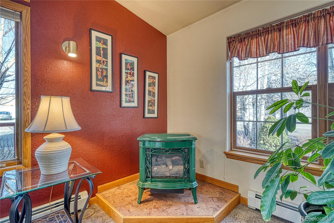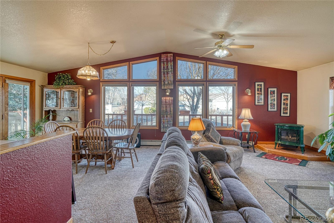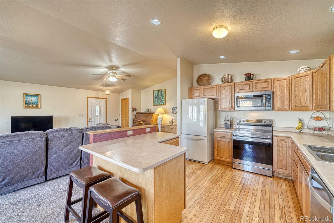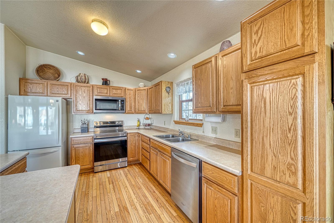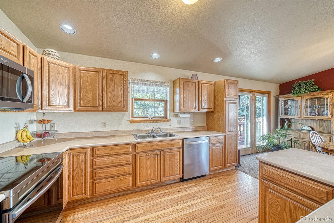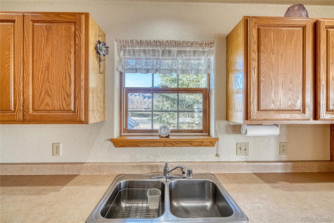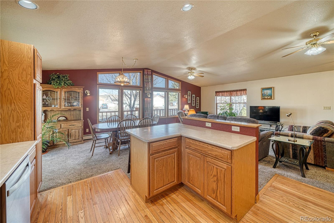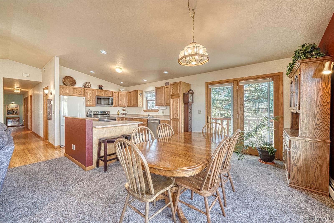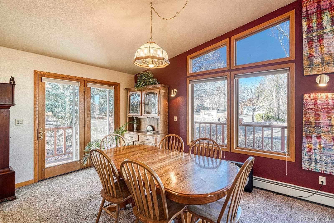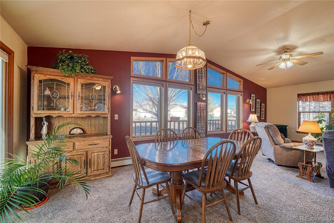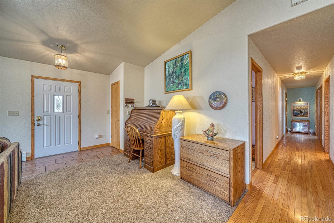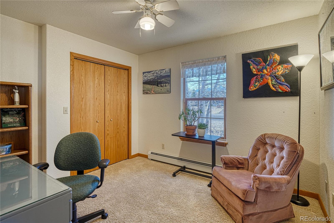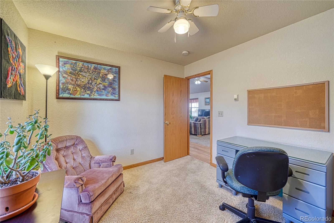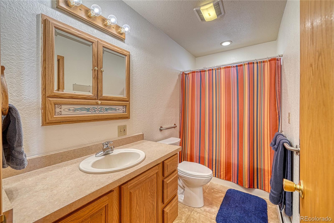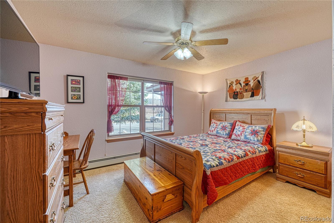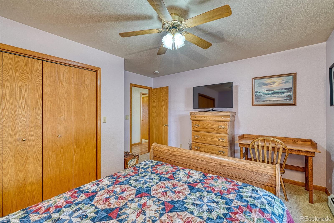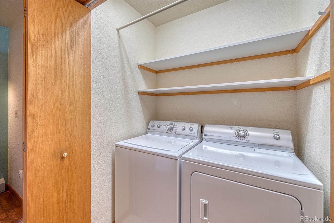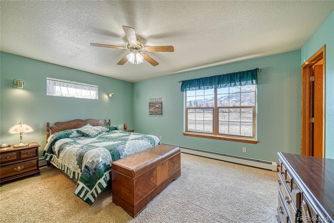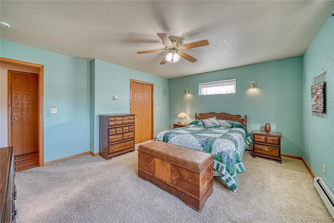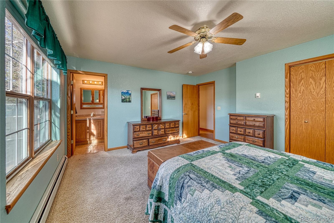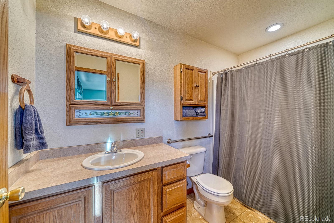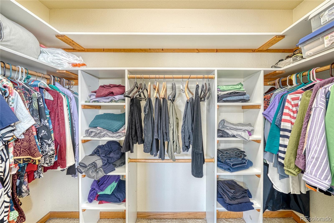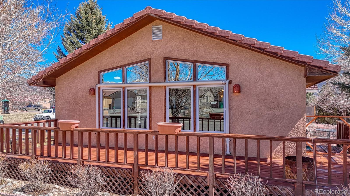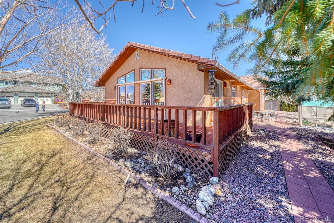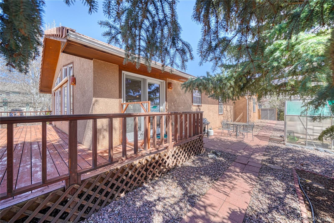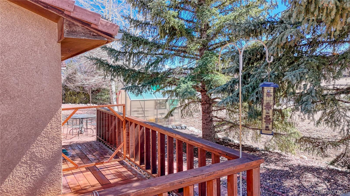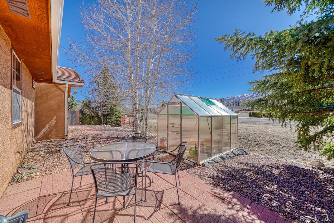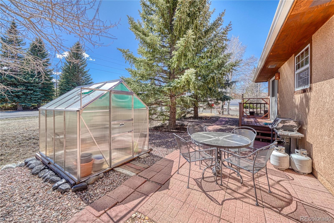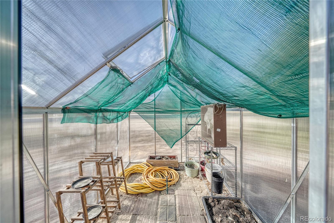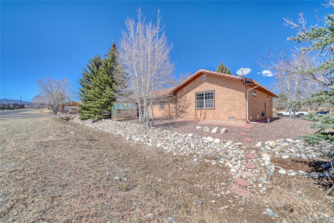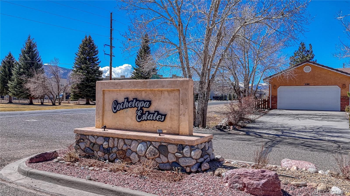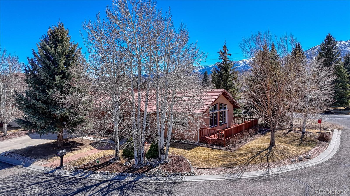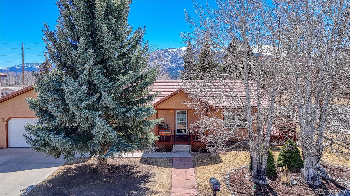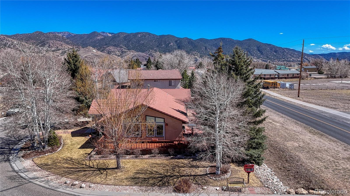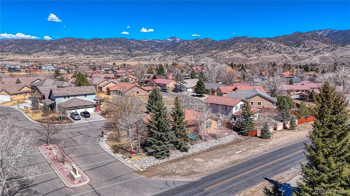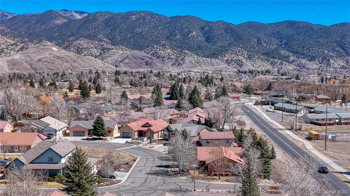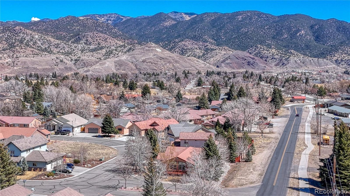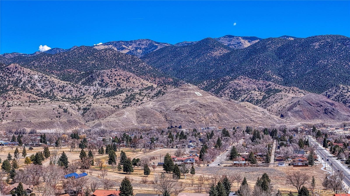Find us on...
Dashboard
- 3 Beds
- 2 Baths
- 1,594 Sqft
- .2 Acres
New Search X
1 Silver Spruce Drive
Welcome to Cochetopa Estates, where this well-maintained 3-bedroom, 2-bathroom home is perfectly situated in a highly sought-after neighborhood, just two blocks from the golf course! Sitting on a sprawling corner lot, this home offers plenty of space to enjoy while remaining close to the amenities you love. Step inside to discover an open floor plan designed for both comfort and entertaining. The meticulous upkeep of this home is evident throughout, making it completely move-in ready. Natural light floods the spacious living room, where you'll be captivated by breathtaking mountain views—a perfect backdrop for relaxation. Cozy up on cooler evenings next to the charming gas fireplace, an inviting spot to unwind. Beyond the home, adventure awaits! Located near world-class fly fishing, exhilarating single-track biking, endless hiking trails, thrilling river rafting, and the renowned Monarch Ski Resort, this is the ultimate location for outdoor enthusiasts. Whether you're seeking year-round adventure or simply breathtaking scenery, this home places it all at your doorstep. With its fantastic location, comfortable layout, breathtaking views, pristine condition, and unbeatable access to outdoor recreation, this home is a rare find. Don’t miss your chance to own this exceptional property—schedule your showing today!
Listing Office: HomeSmart Preferred Realty 
Essential Information
- MLS® #3137300
- Price$805,000
- Bedrooms3
- Bathrooms2.00
- Full Baths1
- Square Footage1,594
- Acres0.20
- Year Built2000
- TypeResidential
- Sub-TypeSingle Family Residence
- StyleMountain Contemporary
- StatusActive
Community Information
- Address1 Silver Spruce Drive
- SubdivisionCochetopa Estates
- CitySalida
- CountyChaffee
- StateCO
- Zip Code81201
Amenities
- Parking Spaces2
- ParkingConcrete, Finished, Lighted
- # of Garages2
- ViewMountain(s)
Utilities
Electricity Available, Electricity Connected, Internet Access (Wired), Natural Gas Available, Natural Gas Connected, Phone Connected
Interior
- HeatingBaseboard
- CoolingOther
- FireplaceYes
- # of Fireplaces1
- FireplacesGas, Living Room
- StoriesOne
Interior Features
Ceiling Fan(s), Eat-in Kitchen, Entrance Foyer, No Stairs, Open Floorplan, Pantry, Primary Suite, Smoke Free, Walk-In Closet(s)
Appliances
Dishwasher, Disposal, Dryer, Gas Water Heater, Microwave, Refrigerator, Self Cleaning Oven, Washer
Exterior
- Exterior FeaturesLighting, Rain Gutters
- WindowsDouble Pane Windows
- RoofSpanish Tile
- FoundationConcrete Perimeter
Lot Description
Corner Lot, Cul-De-Sac, Irrigated, Landscaped, Level, Master Planned, Near Public Transit
School Information
- DistrictSalida R-32
- ElementaryLongfellow
- MiddleSalida
- HighSalida
Additional Information
- Date ListedApril 4th, 2025
- ZoningResidential
Listing Details
 HomeSmart Preferred Realty
HomeSmart Preferred Realty
Office Contact
janine@janinemarrsalida.com,719-221-1838
 Terms and Conditions: The content relating to real estate for sale in this Web site comes in part from the Internet Data eXchange ("IDX") program of METROLIST, INC., DBA RECOLORADO® Real estate listings held by brokers other than RE/MAX Professionals are marked with the IDX Logo. This information is being provided for the consumers personal, non-commercial use and may not be used for any other purpose. All information subject to change and should be independently verified.
Terms and Conditions: The content relating to real estate for sale in this Web site comes in part from the Internet Data eXchange ("IDX") program of METROLIST, INC., DBA RECOLORADO® Real estate listings held by brokers other than RE/MAX Professionals are marked with the IDX Logo. This information is being provided for the consumers personal, non-commercial use and may not be used for any other purpose. All information subject to change and should be independently verified.
Copyright 2025 METROLIST, INC., DBA RECOLORADO® -- All Rights Reserved 6455 S. Yosemite St., Suite 500 Greenwood Village, CO 80111 USA
Listing information last updated on April 17th, 2025 at 10:04am MDT.

