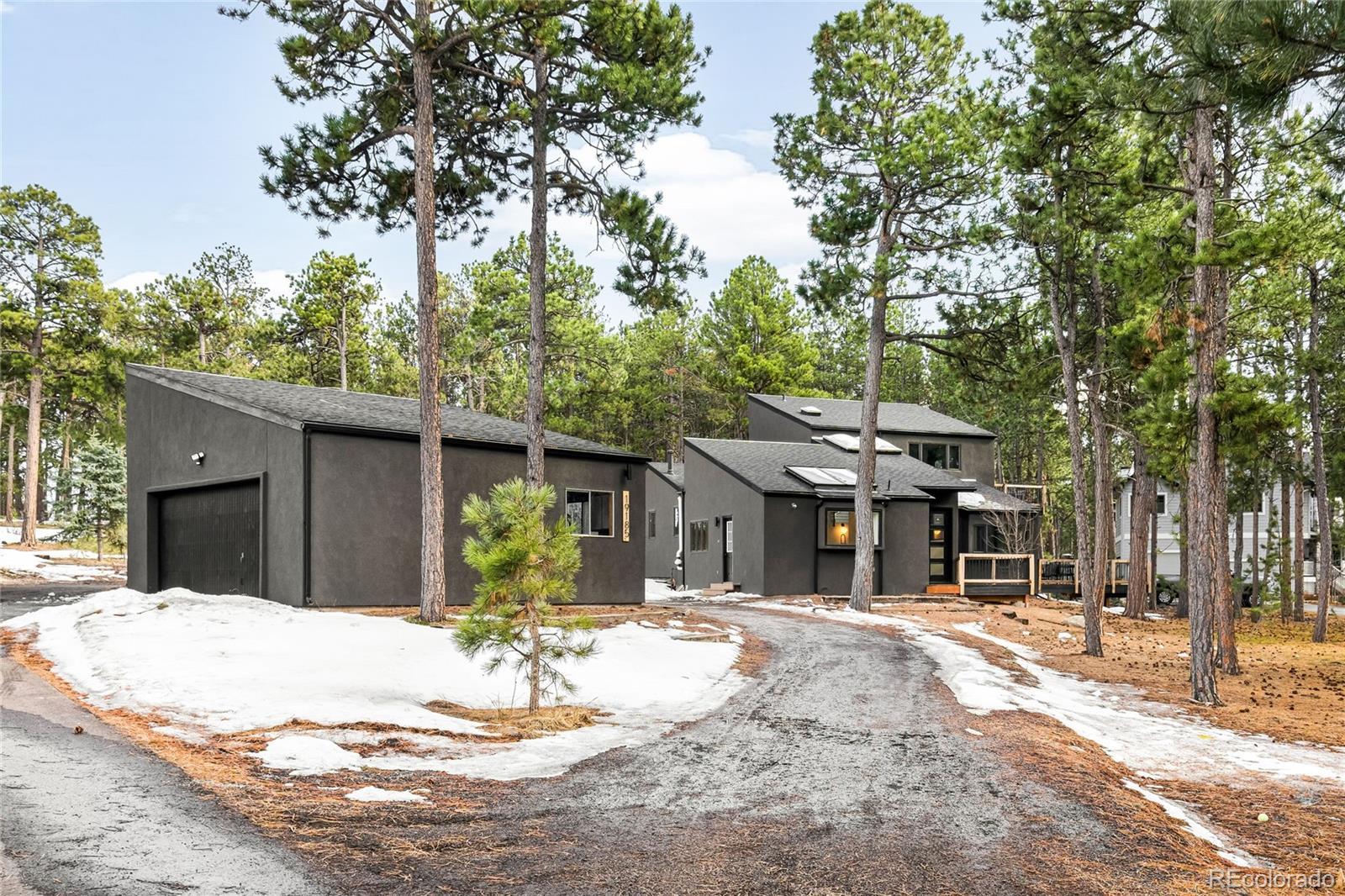Find us on...
Dashboard
- 3 Beds
- 2 Baths
- 2,117 Sqft
- .97 Acres
New Search X
19185 Shadowood Drive
Embrace mid-century modern elegance in this fully renovated masterpiece in Woodmoor, where no expense was spared in creating a timeless sanctuary. Set on nearly an acre of forested bliss, this home backs to the ninth fairway of The Country Club at Woodmoor Golf Course, allowing direct access from the property. Designed for an indoor-outdoor lifestyle, the vaulted ceilings, expansive new windows and skylights flood the home with natural light, while mid-century influences turn every window into a frame for living art. Thoughtful updates include custom lighting, new doors and hardware, terrazzo tile and stone countertops. Designer details come forth in a chic kitchen and living space. Retreat to a primary suite with access to a private balcony or enjoy the rejuvenation of a hot tub surrounded by tall pines. Moments from The Country Club at Woodmoor, from the walking path adjoining the property, enjoy golf, tennis, sparkling outdoor and indoor pools, private fishing, sledding hill, and miles of trails. Architectural plans for an expansive addition make this home a rare blend of luxury and future potential.
Listing Office: Milehimodern 
Essential Information
- MLS® #3134675
- Price$950,000
- Bedrooms3
- Bathrooms2.00
- Full Baths2
- Square Footage2,117
- Acres0.97
- Year Built1978
- TypeResidential
- Sub-TypeSingle Family Residence
- StatusActive
Style
Contemporary, Mid-Century Modern, Mountain Contemporary
Community Information
- Address19185 Shadowood Drive
- SubdivisionWoodmoor
- CityMonument
- CountyEl Paso
- StateCO
- Zip Code80132
Amenities
- Parking Spaces2
- # of Garages2
- ViewGolf Course, Mountain(s)
Amenities
Clubhouse, Park, Pond Seasonal, Trail(s)
Utilities
Cable Available, Electricity Connected, Internet Access (Wired), Natural Gas Connected, Phone Available
Parking
Circular Driveway, Lighted, Oversized, Storage
Interior
- HeatingForced Air, Natural Gas
- CoolingNone
- FireplaceYes
- # of Fireplaces1
- FireplacesGas, Gas Log, Living Room
- StoriesTwo
Interior Features
Breakfast Nook, Ceiling Fan(s), Eat-in Kitchen, Entrance Foyer, High Ceilings, Kitchen Island, Open Floorplan, Pantry, Primary Suite, Quartz Counters, T&G Ceilings, Utility Sink, Vaulted Ceiling(s), Walk-In Closet(s)
Appliances
Cooktop, Dishwasher, Disposal, Dryer, Microwave, Oven, Range, Refrigerator, Washer
Exterior
- RoofComposition
- FoundationConcrete Perimeter, Slab
Exterior Features
Balcony, Lighting, Rain Gutters, Spa/Hot Tub
Lot Description
Landscaped, Many Trees, On Golf Course, Open Space, Secluded
Windows
Double Pane Windows, Skylight(s), Window Coverings
School Information
- DistrictLewis-Palmer 38
- ElementaryLewis-Palmer
- MiddleLewis-Palmer
- HighLewis-Palmer
Additional Information
- Date ListedMarch 13th, 2025
- ZoningRR-0.5
Listing Details
 Milehimodern
Milehimodern
Office Contact
jpounds@milehimodern.com,720-295-4859
 Terms and Conditions: The content relating to real estate for sale in this Web site comes in part from the Internet Data eXchange ("IDX") program of METROLIST, INC., DBA RECOLORADO® Real estate listings held by brokers other than RE/MAX Professionals are marked with the IDX Logo. This information is being provided for the consumers personal, non-commercial use and may not be used for any other purpose. All information subject to change and should be independently verified.
Terms and Conditions: The content relating to real estate for sale in this Web site comes in part from the Internet Data eXchange ("IDX") program of METROLIST, INC., DBA RECOLORADO® Real estate listings held by brokers other than RE/MAX Professionals are marked with the IDX Logo. This information is being provided for the consumers personal, non-commercial use and may not be used for any other purpose. All information subject to change and should be independently verified.
Copyright 2025 METROLIST, INC., DBA RECOLORADO® -- All Rights Reserved 6455 S. Yosemite St., Suite 500 Greenwood Village, CO 80111 USA
Listing information last updated on April 4th, 2025 at 8:49am MDT.














































