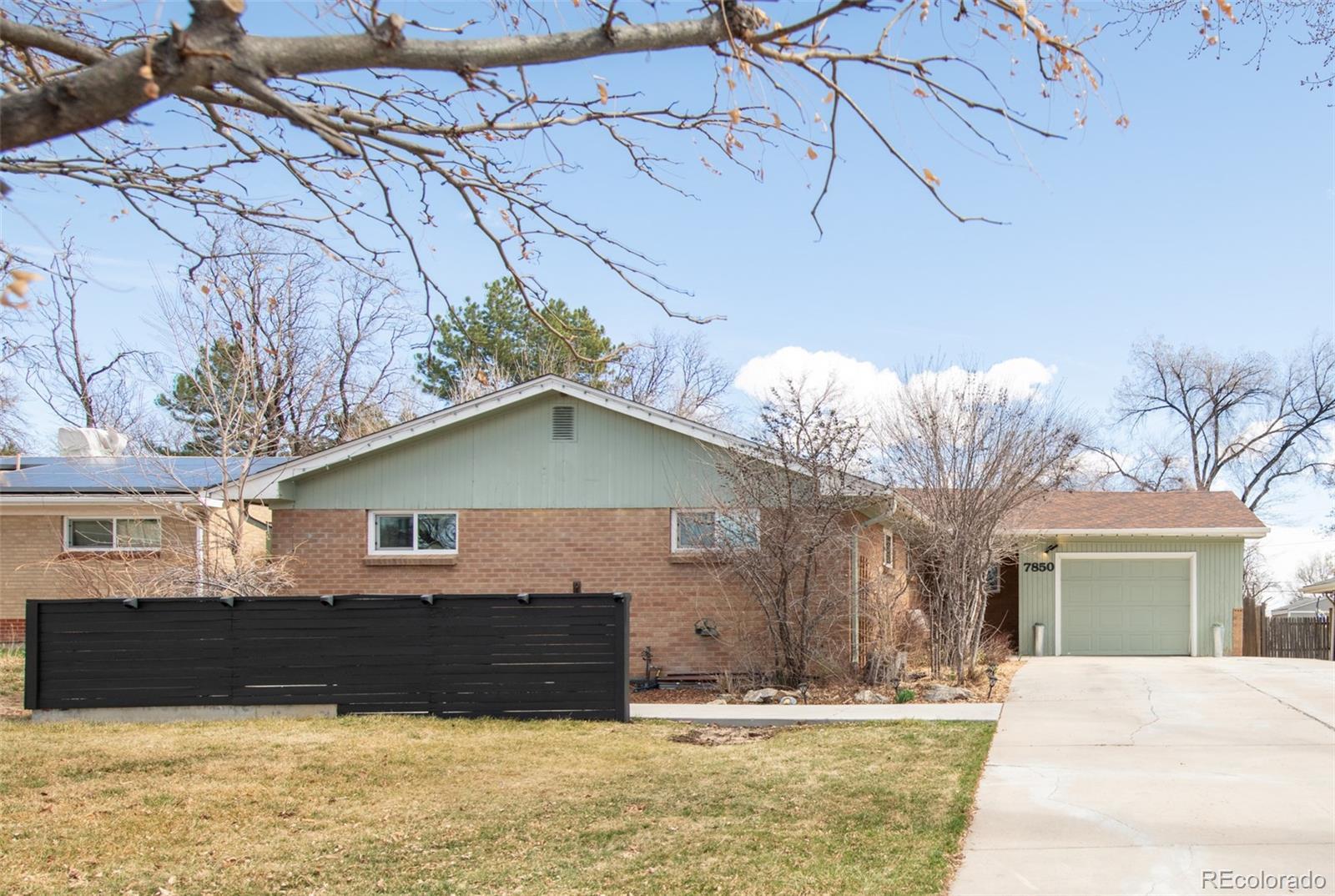Find us on...
Dashboard
- 5 Beds
- 3 Baths
- 2,238 Sqft
- .3 Acres
New Search X
7850 Grove Street
Ideally located in Westminster’s Apple Blossom Lane, this mid-century modern home sits on an incredible 1/3-acre lot. Boasting an open layout, updated windows and sliding glass door, the interior is filled with abundant natural light. A spacious living room with built-ins extends into a dining area featuring chic pendant lighting and newly finished wood floors. The kitchen offers generous cabinetry and a tiled backsplash. Stylishly updated, the main-floor baths flaunt classic subway tile. Five sizable bedrooms include the primary complemented by an en-suite bath. A separate basement apartment with its own exterior entrance and an interior lock-off option presents the potential for a multi-generational living or rental income (buyer to verify zoning), with both bedrooms featuring updated egress windows. Retreat outdoors to enjoy a covered back porch in a private backyard, complete with storage sheds and extensive grounds for gardening and allowing your animals to roam and play. A generous driveway provides excellent off street parking, and an attached 1-car garage provides covered parking plus storage and small workshop. Conveniently located with easy access to Federal Blvd and I-36, this home offers flexibility, charm and investment potential.
Listing Office: Milehimodern 
Essential Information
- MLS® #3127804
- Price$565,000
- Bedrooms5
- Bathrooms3.00
- Full Baths1
- Square Footage2,238
- Acres0.30
- Year Built1959
- TypeResidential
- Sub-TypeSingle Family Residence
- StyleMid-Century Modern
- StatusPending
Community Information
- Address7850 Grove Street
- SubdivisionApple Blossom Lane
- CityWestminster
- CountyAdams
- StateCO
- Zip Code80030
Amenities
- Parking Spaces4
- # of Garages1
Utilities
Cable Available, Electricity Connected, Internet Access (Wired), Natural Gas Connected
Parking
Concrete, Exterior Access Door
Interior
- HeatingForced Air
- StoriesOne
Interior Features
Built-in Features, Butcher Counters, Ceiling Fan(s), Entrance Foyer, In-Law Floor Plan, Open Floorplan, Primary Suite, Smoke Free
Appliances
Dishwasher, Disposal, Dryer, Microwave, Range, Range Hood, Refrigerator, Washer
Cooling
Air Conditioning-Room, Evaporative Cooling
Exterior
- Lot DescriptionLevel, Near Public Transit
- RoofComposition
- FoundationSlab
Exterior Features
Garden, Lighting, Private Yard, Rain Gutters
Windows
Double Pane Windows, Egress Windows, Window Coverings
School Information
- DistrictWestminster Public Schools
- ElementaryFlynn
- MiddleRanum
- HighWestminster
Additional Information
- Date ListedMarch 27th, 2025
Listing Details
 Milehimodern
Milehimodern
Office Contact
AMYBERGLUND@ME.COM,720-560-6674
 Terms and Conditions: The content relating to real estate for sale in this Web site comes in part from the Internet Data eXchange ("IDX") program of METROLIST, INC., DBA RECOLORADO® Real estate listings held by brokers other than RE/MAX Professionals are marked with the IDX Logo. This information is being provided for the consumers personal, non-commercial use and may not be used for any other purpose. All information subject to change and should be independently verified.
Terms and Conditions: The content relating to real estate for sale in this Web site comes in part from the Internet Data eXchange ("IDX") program of METROLIST, INC., DBA RECOLORADO® Real estate listings held by brokers other than RE/MAX Professionals are marked with the IDX Logo. This information is being provided for the consumers personal, non-commercial use and may not be used for any other purpose. All information subject to change and should be independently verified.
Copyright 2025 METROLIST, INC., DBA RECOLORADO® -- All Rights Reserved 6455 S. Yosemite St., Suite 500 Greenwood Village, CO 80111 USA
Listing information last updated on April 6th, 2025 at 4:03am MDT.



















































