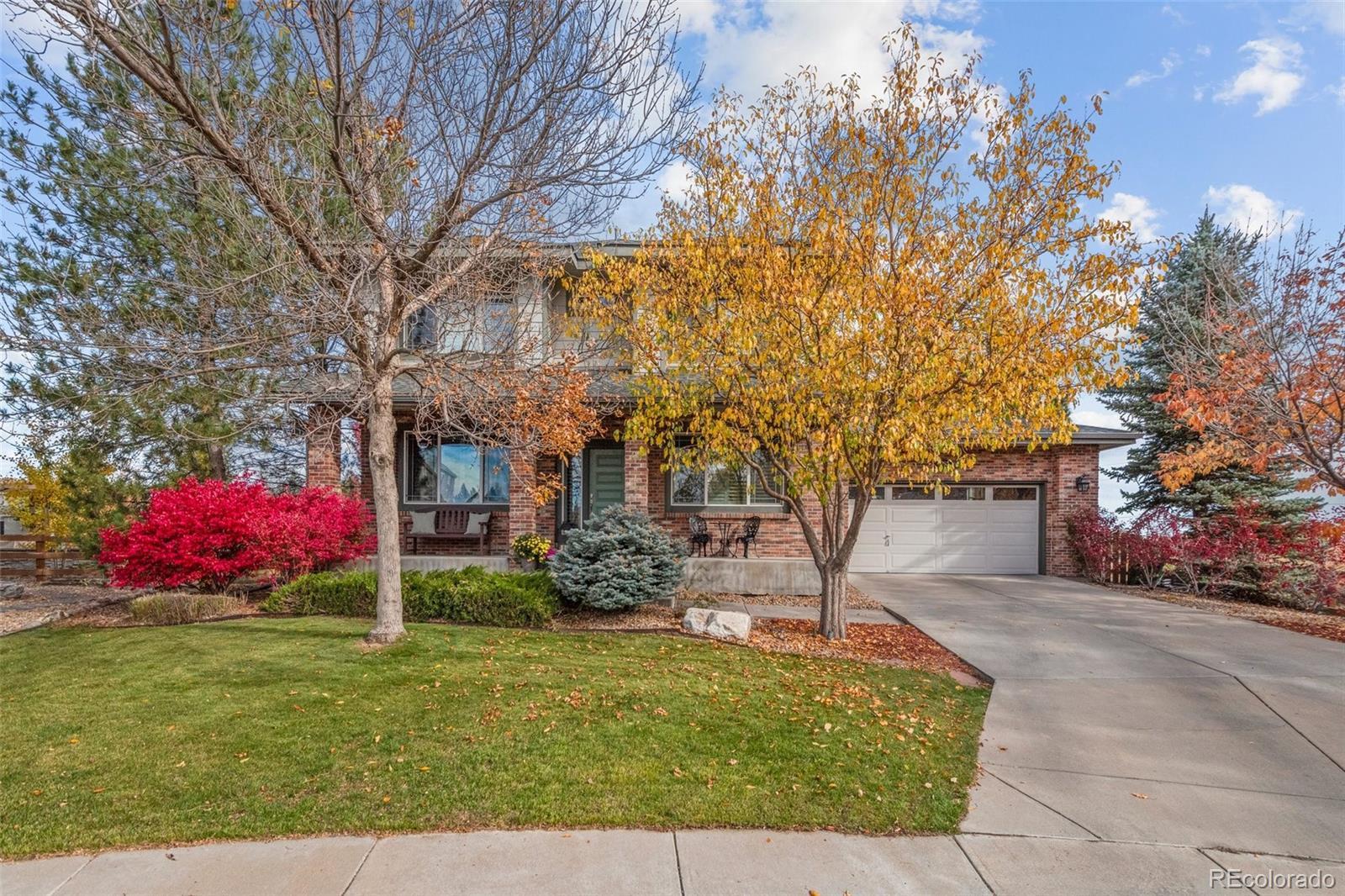Find us on...
Dashboard
- 5 Beds
- 4 Baths
- 3,048 Sqft
- .3 Acres
New Search X
4495 Rainbow Lane
A stunning outdoor haven envelops this spacious, sun-soaked residence in verdant bliss. Wide plank hardwood floors and fresh paint create bright interiors, complemented by an entertainer’s layout. The front living area connects seamlessly to a formal dining room for ease in hosting. Grounded by a gas fireplace, the second living area opens to a dine-in kitchen that showcases a center island with seating and seamless access to an extended patio for al fresco dining and relaxing. The upper level offers four bedrooms including a primary suite wrapped in soothing colors and new carpet throughout. An en-suite, five-piece bathroom affords endless rejuvenation with its deep soaking tub, glass-enclosed shower, double vanity and an oversized closet. Easily increase the square footage of this home in the unfinished lower level ready for your customization. Additionally, this home has been pre-inspected for added Buyer confidence with all items having already being addressed. Relish in Colorado’s sought-after climate in a backyard oasis backing to trail systems and neighboring park just across the cul-de-sac. With a fantastic location near trails, golf courses, shopping, and easy transit, this residence offers the best of Broomfield.
Listing Office: Milehimodern 
Essential Information
- MLS® #3125935
- Price$997,500
- Bedrooms5
- Bathrooms4.00
- Full Baths3
- Square Footage3,048
- Acres0.30
- Year Built2006
- TypeResidential
- Sub-TypeSingle Family Residence
- StyleTraditional
- StatusActive
Community Information
- Address4495 Rainbow Lane
- SubdivisionRed Leaf
- CityBroomfield
- CountyBroomfield
- StateCO
- Zip Code80020
Amenities
- Parking Spaces4
- Parking220 Volts, Finished, Tandem
- # of Garages4
Utilities
Electricity Connected, Internet Access (Wired), Natural Gas Connected, Phone Available
Interior
- HeatingForced Air
- CoolingCentral Air
- FireplaceYes
- # of Fireplaces1
- FireplacesFamily Room, Gas
- StoriesTwo
Interior Features
Breakfast Nook, Built-in Features, Ceiling Fan(s), Eat-in Kitchen, Entrance Foyer, Five Piece Bath, High Ceilings, Jack & Jill Bathroom, Jet Action Tub, Kitchen Island, Open Floorplan, Pantry, Primary Suite, Utility Sink, Vaulted Ceiling(s), Walk-In Closet(s)
Appliances
Cooktop, Dishwasher, Double Oven, Dryer, Microwave, Refrigerator, Washer
Exterior
- RoofComposition
Exterior Features
Garden, Gas Valve, Lighting, Private Yard, Rain Gutters, Spa/Hot Tub
Lot Description
Cul-De-Sac, Greenbelt, Landscaped, Many Trees, Sprinklers In Front, Sprinklers In Rear
Windows
Double Pane Windows, Window Coverings
School Information
- DistrictAdams 12 5 Star Schl
- ElementaryCoyote Ridge
- MiddleWestlake
- HighLegacy
Additional Information
- Date ListedMarch 13th, 2025
- ZoningPUD
Listing Details
 Milehimodern
Milehimodern
Office Contact
maureen@milehimodern.com,303-906-8182
 Terms and Conditions: The content relating to real estate for sale in this Web site comes in part from the Internet Data eXchange ("IDX") program of METROLIST, INC., DBA RECOLORADO® Real estate listings held by brokers other than RE/MAX Professionals are marked with the IDX Logo. This information is being provided for the consumers personal, non-commercial use and may not be used for any other purpose. All information subject to change and should be independently verified.
Terms and Conditions: The content relating to real estate for sale in this Web site comes in part from the Internet Data eXchange ("IDX") program of METROLIST, INC., DBA RECOLORADO® Real estate listings held by brokers other than RE/MAX Professionals are marked with the IDX Logo. This information is being provided for the consumers personal, non-commercial use and may not be used for any other purpose. All information subject to change and should be independently verified.
Copyright 2025 METROLIST, INC., DBA RECOLORADO® -- All Rights Reserved 6455 S. Yosemite St., Suite 500 Greenwood Village, CO 80111 USA
Listing information last updated on April 6th, 2025 at 10:04am MDT.
















































