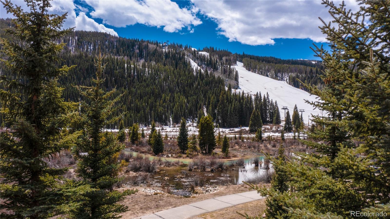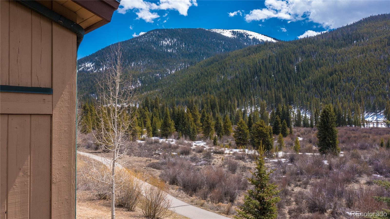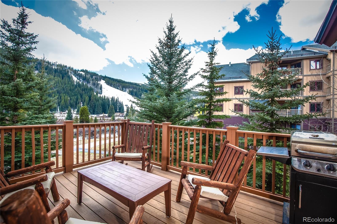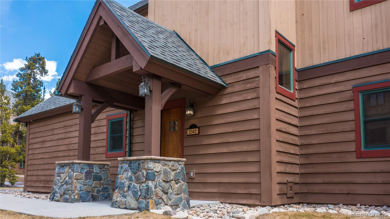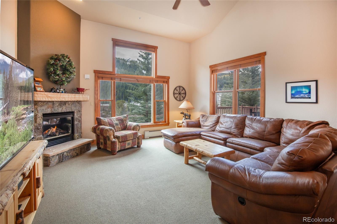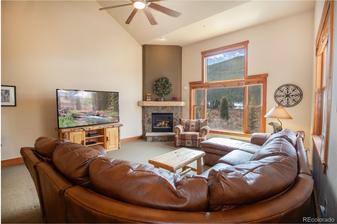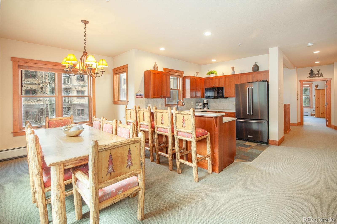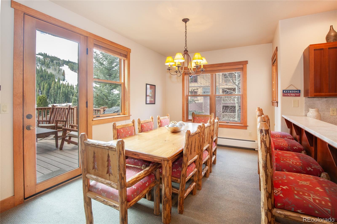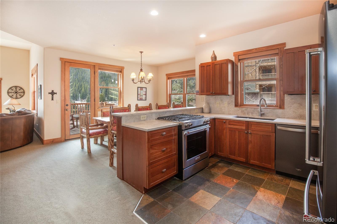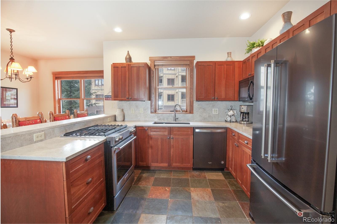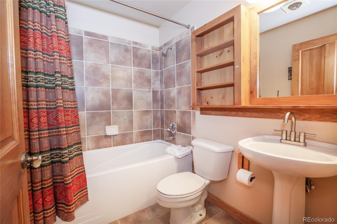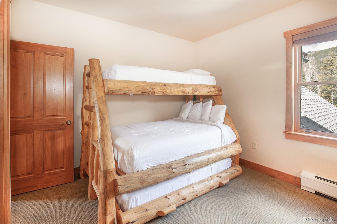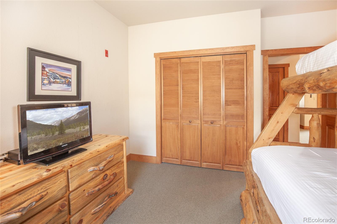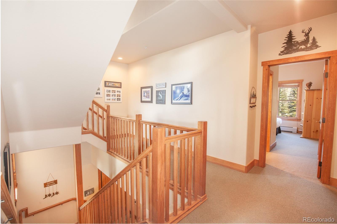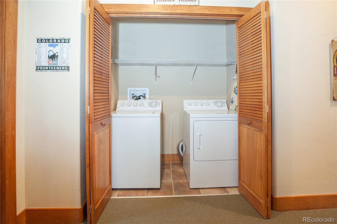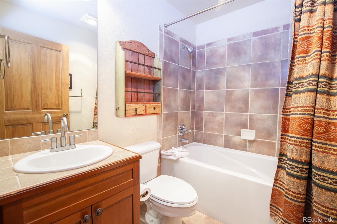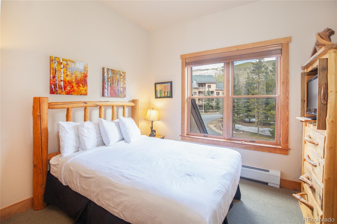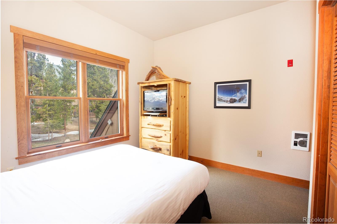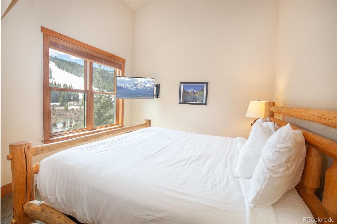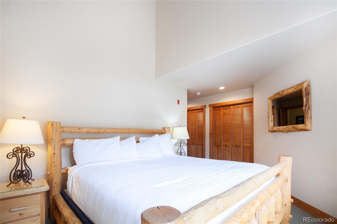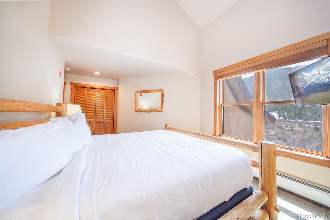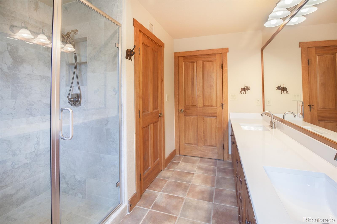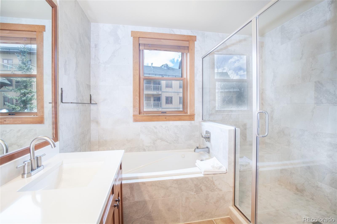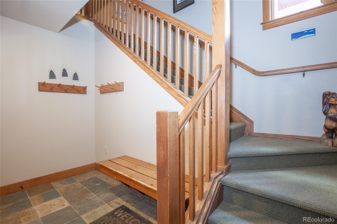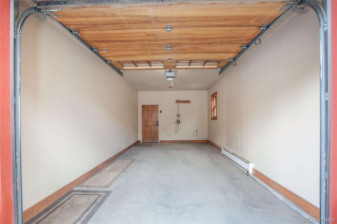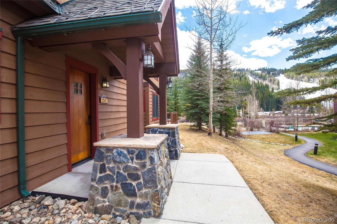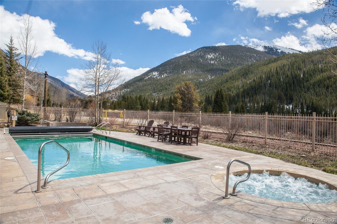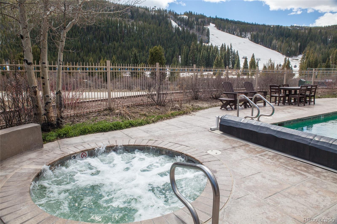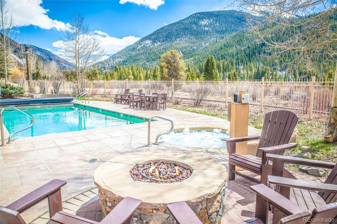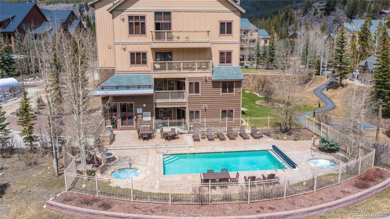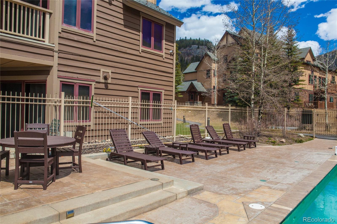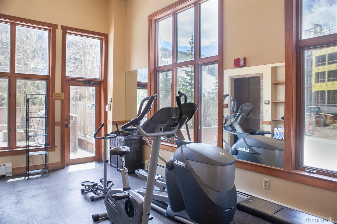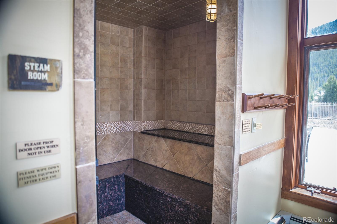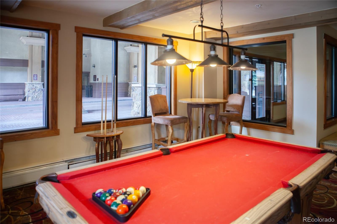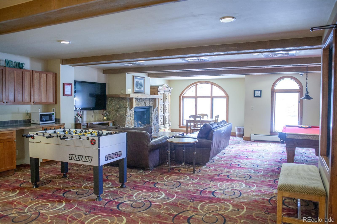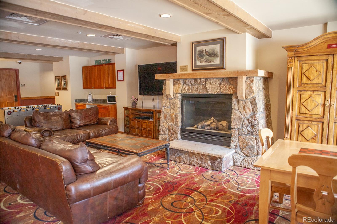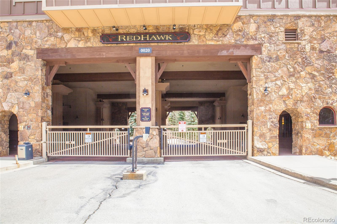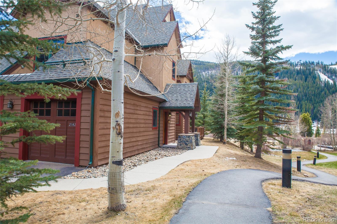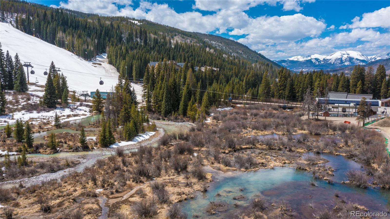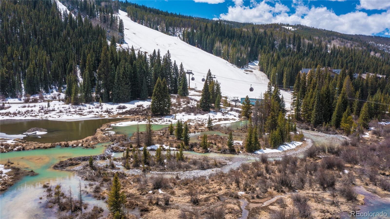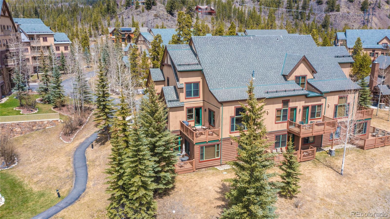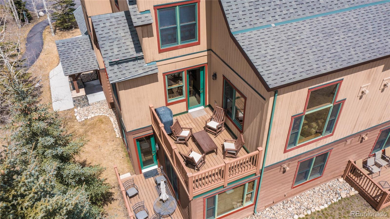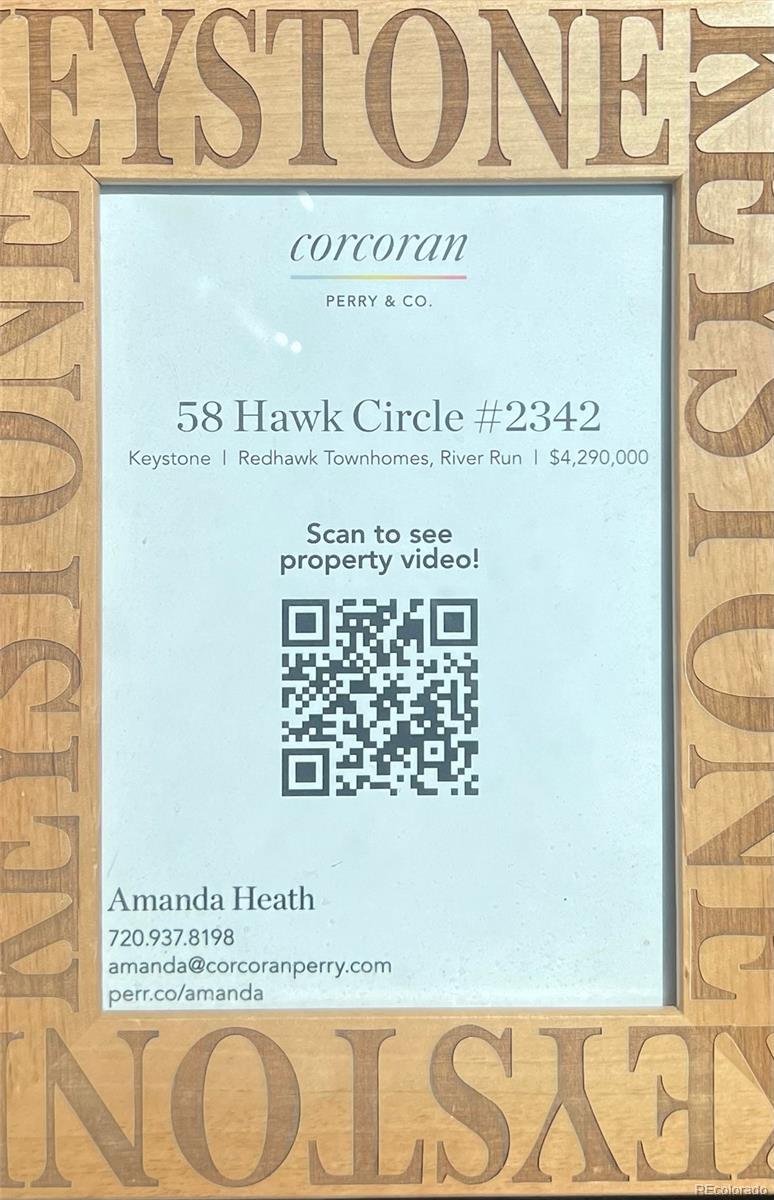Find us on...
Dashboard
- $3.9M Price
- 3 Beds
- 3 Baths
- 1,795 Sqft
New Search X
58 Hawk Circle 2342
Welcome to your once-in-a-lifetime opportunity to own Red Hawk Townhome gated community’s exquisite corner unit located steps away from the heated pool, hot tubs, firepit, exercise room and steam room with unobstructed views of River Run and surrounding mountains, Snake River, and wetlands through your oversize windows throughout the home. Spacious 3-bed, 3 full bath townhome with large living room, dining room, vaulted ceilings, newly renovated kitchen and master bath, and an oversize deck with incredible views. Enjoy the ease of your extra-long attached heated garage and driveway. Walk 3 minutes down the path right outside to the River Run gondola, chairlift, restaurants/bars, and shopping. Also, right outside your door, enjoy fly fishing in the Snake River and hiking and biking trails. THIS PROPERTY ALLOWS SHORT-TERM RENTAL INCOME. Also included is the clubhouse where you can play pool, foosball, watch TV, play games, or get cozy by the fireplace. Kindred, located next door, is the new development which offers a spa, additional restaurants/bars, and community park area - contact them today to join Kindred Club, a private, luxury year-round alpine club. Come see one of the best located townhomes in all of River Run today!
Listing Office: Corcoran Perry & Co. 
Essential Information
- MLS® #3124566
- Price$3,890,000
- Bedrooms3
- Bathrooms3.00
- Full Baths3
- Square Footage1,795
- Acres0.00
- Year Built1999
- TypeResidential
- Sub-TypeTownhouse
- StyleMountain Contemporary
- StatusActive
Community Information
- Address58 Hawk Circle 2342
- SubdivisionRedhawk Townhomes
- CityDillon
- CountySummit
- StateCO
- Zip Code80435
Amenities
- Parking Spaces12
- # of Garages1
- ViewSki Area
Amenities
Clubhouse, Fitness Center, Gated, Parking, Pool, Sauna, Spa/Hot Tub, Trail(s)
Utilities
Cable Available, Electricity Available, Electricity Connected, Natural Gas Connected, Phone Available
Parking
Concrete, Guest, Heated Garage, Lighted, Oversized, Storage
Interior
- HeatingBaseboard
- CoolingNone
- FireplaceYes
- # of Fireplaces1
- FireplacesGas Log, Living Room
- StoriesTri-Level
Interior Features
Ceiling Fan(s), Eat-in Kitchen, Entrance Foyer, Five Piece Bath, High Ceilings, High Speed Internet, Jet Action Tub, Open Floorplan, Pantry, Primary Suite, Quartz Counters, Smoke Free, Vaulted Ceiling(s)
Appliances
Dishwasher, Disposal, Dryer, Freezer, Microwave, Oven, Range, Refrigerator, Washer
Exterior
- Exterior FeaturesGas Grill, Heated Gutters
- RoofArchitecural Shingle
Lot Description
Borders National Forest, Corner Lot, Landscaped, Mountainous, Near Ski Area, Sprinklers In Front, Sprinklers In Rear
Windows
Bay Window(s), Window Coverings
School Information
- DistrictSummit RE-1
- ElementarySummit Cove
- MiddleSummit
- HighSummit
Additional Information
- Date ListedMay 2nd, 2024
- ZoningCPUD
Listing Details
 Corcoran Perry & Co.
Corcoran Perry & Co.
Office Contact
astacy@perryandco.com,720-937-8198
 Terms and Conditions: The content relating to real estate for sale in this Web site comes in part from the Internet Data eXchange ("IDX") program of METROLIST, INC., DBA RECOLORADO® Real estate listings held by brokers other than RE/MAX Professionals are marked with the IDX Logo. This information is being provided for the consumers personal, non-commercial use and may not be used for any other purpose. All information subject to change and should be independently verified.
Terms and Conditions: The content relating to real estate for sale in this Web site comes in part from the Internet Data eXchange ("IDX") program of METROLIST, INC., DBA RECOLORADO® Real estate listings held by brokers other than RE/MAX Professionals are marked with the IDX Logo. This information is being provided for the consumers personal, non-commercial use and may not be used for any other purpose. All information subject to change and should be independently verified.
Copyright 2024 METROLIST, INC., DBA RECOLORADO® -- All Rights Reserved 6455 S. Yosemite St., Suite 500 Greenwood Village, CO 80111 USA
Listing information last updated on November 23rd, 2024 at 6:03am MST.

