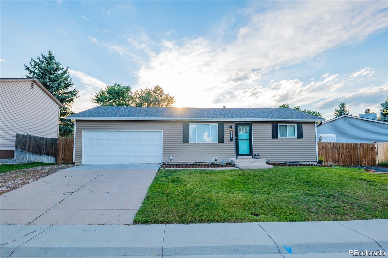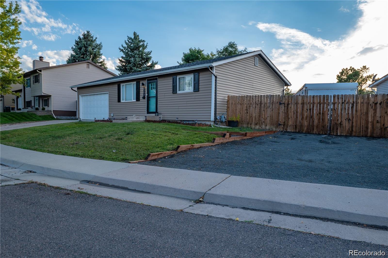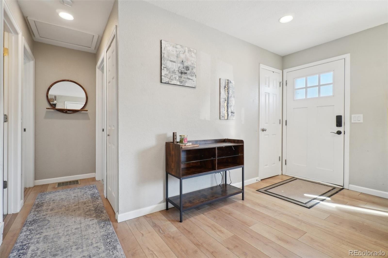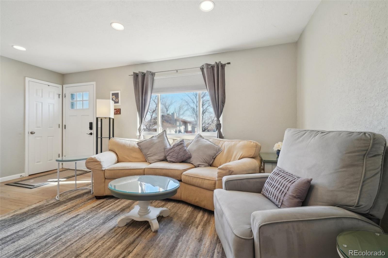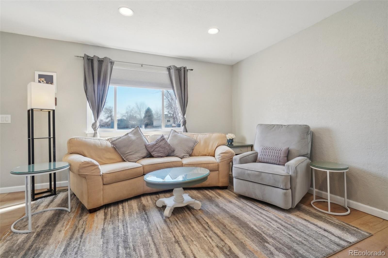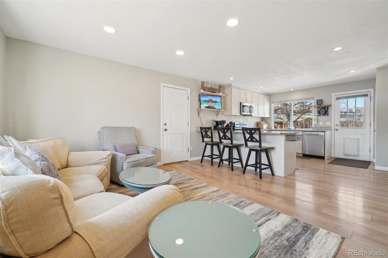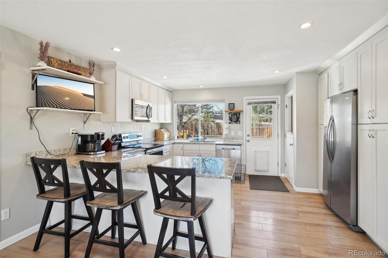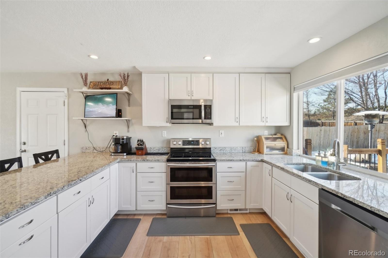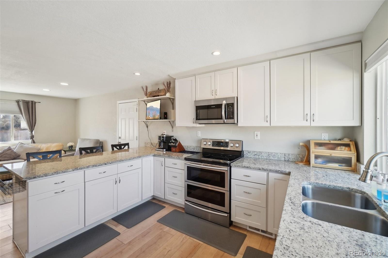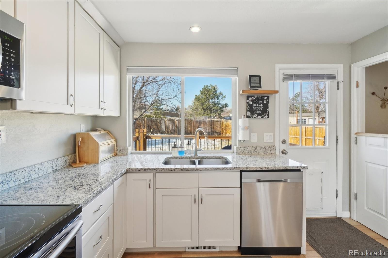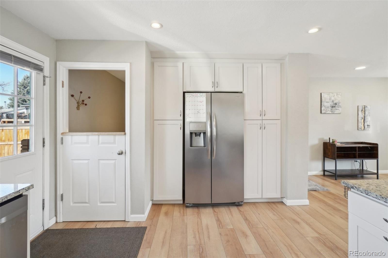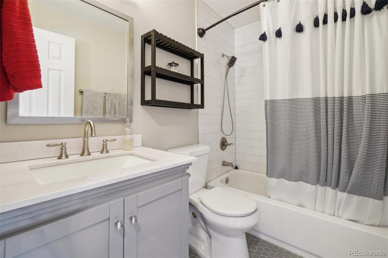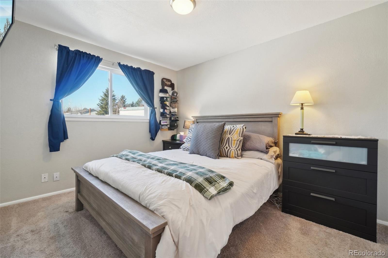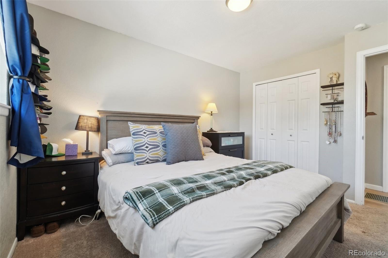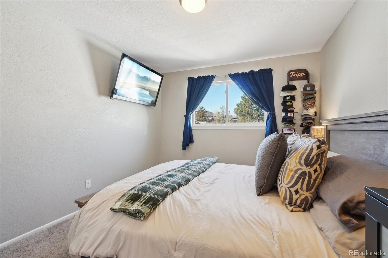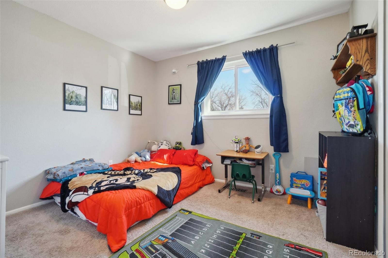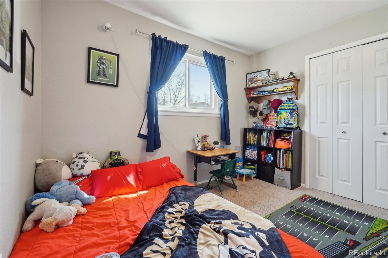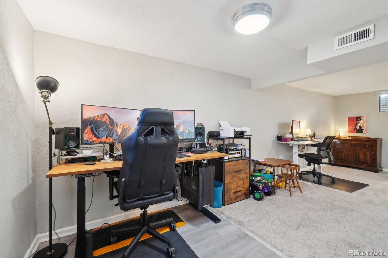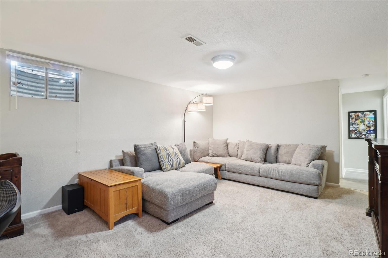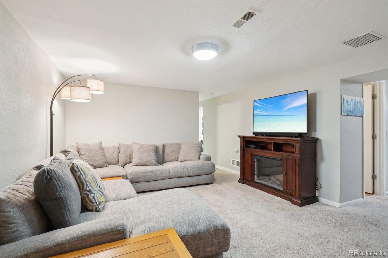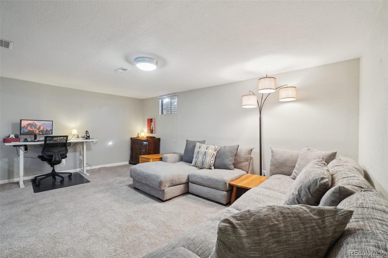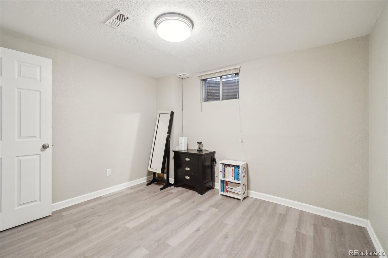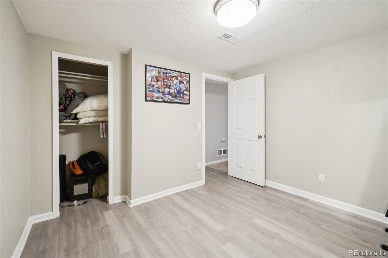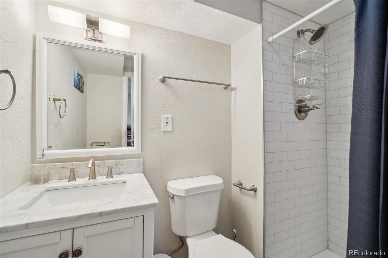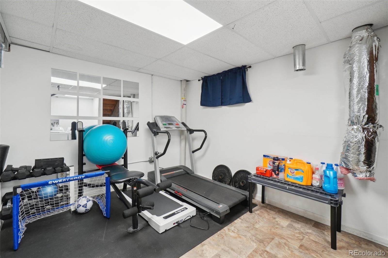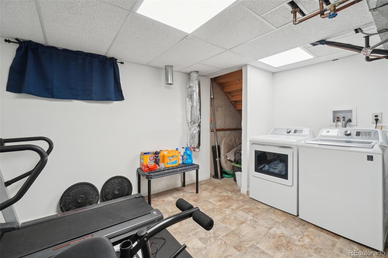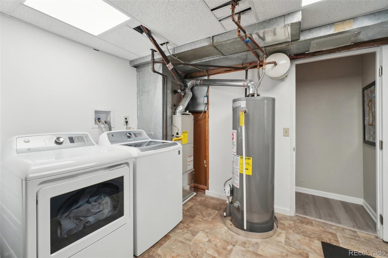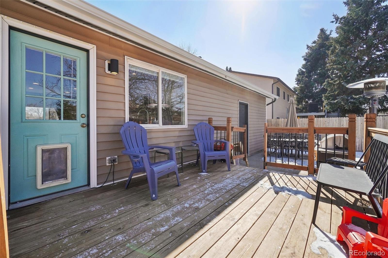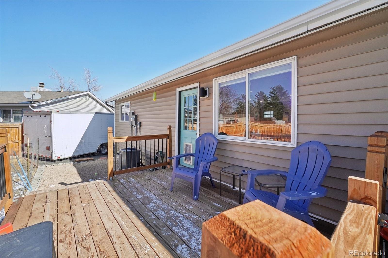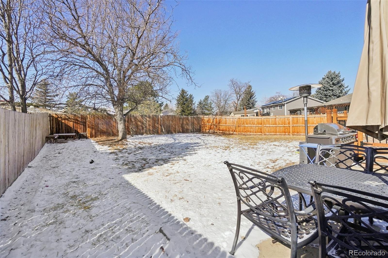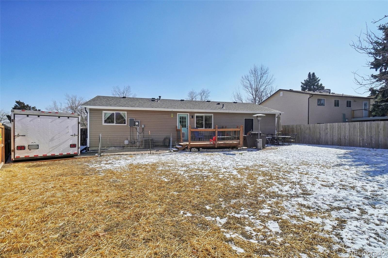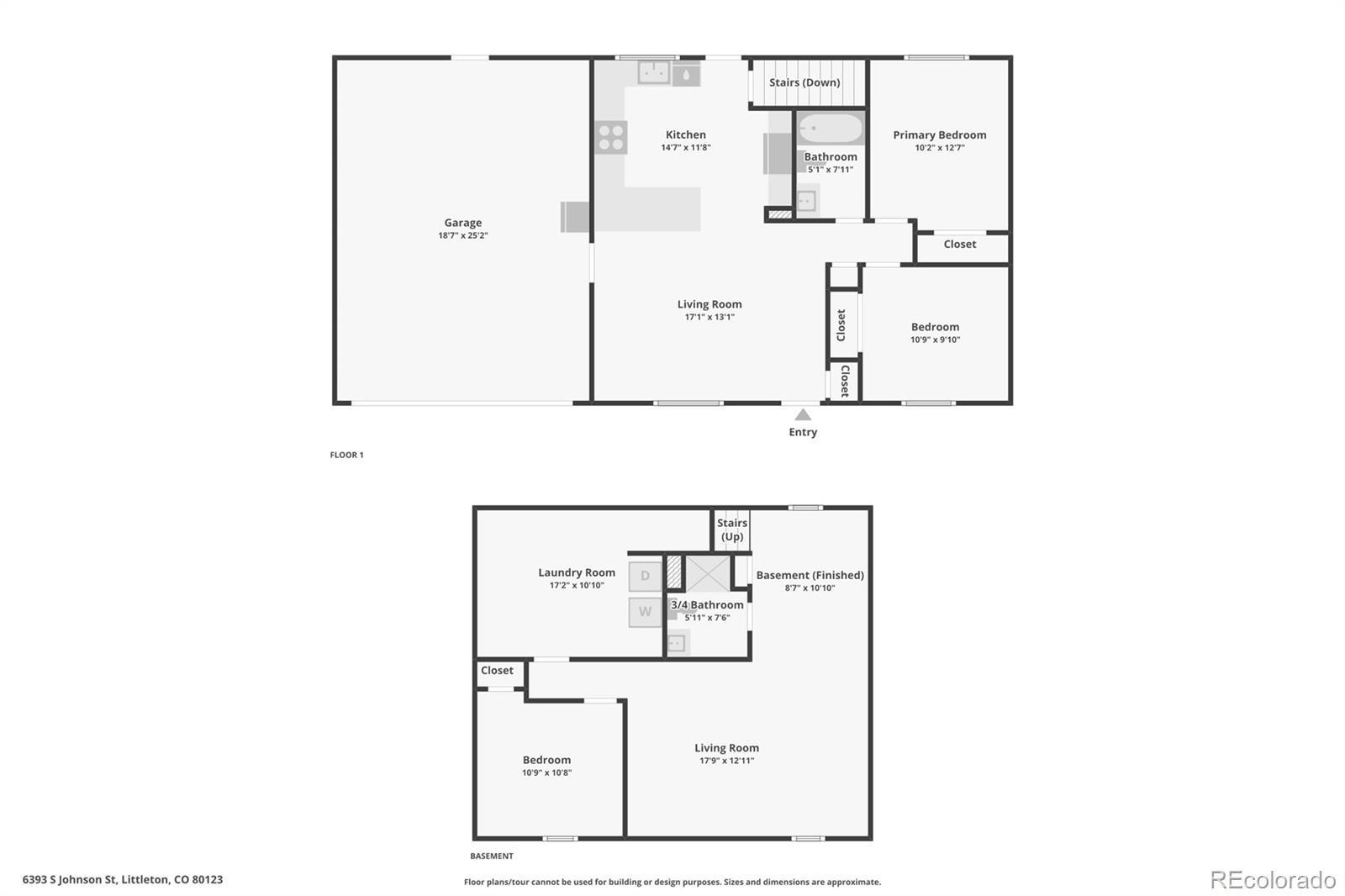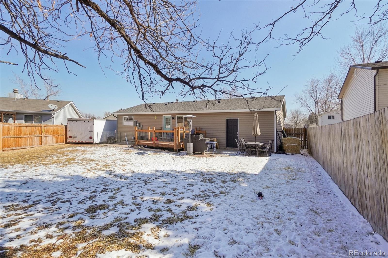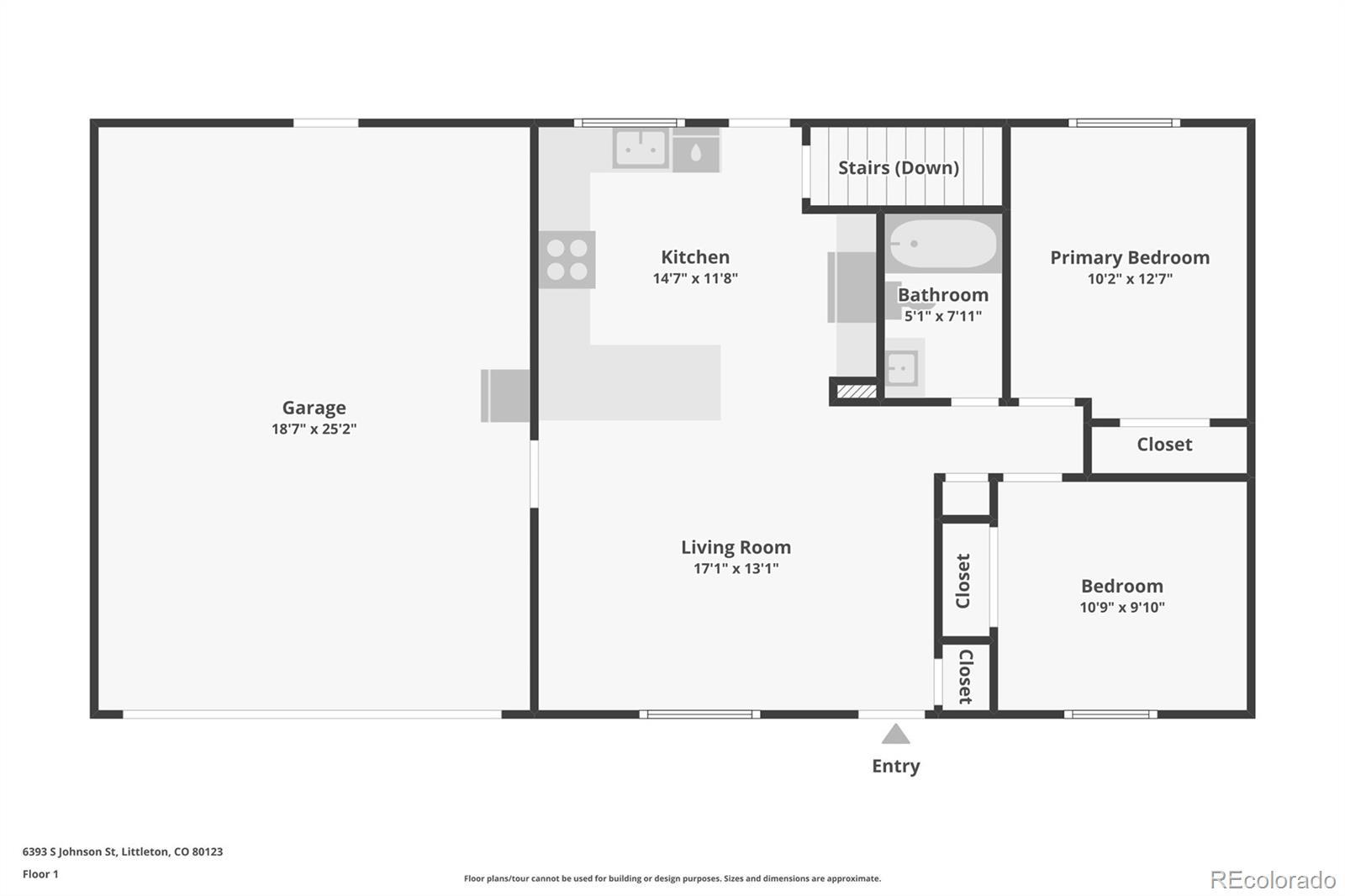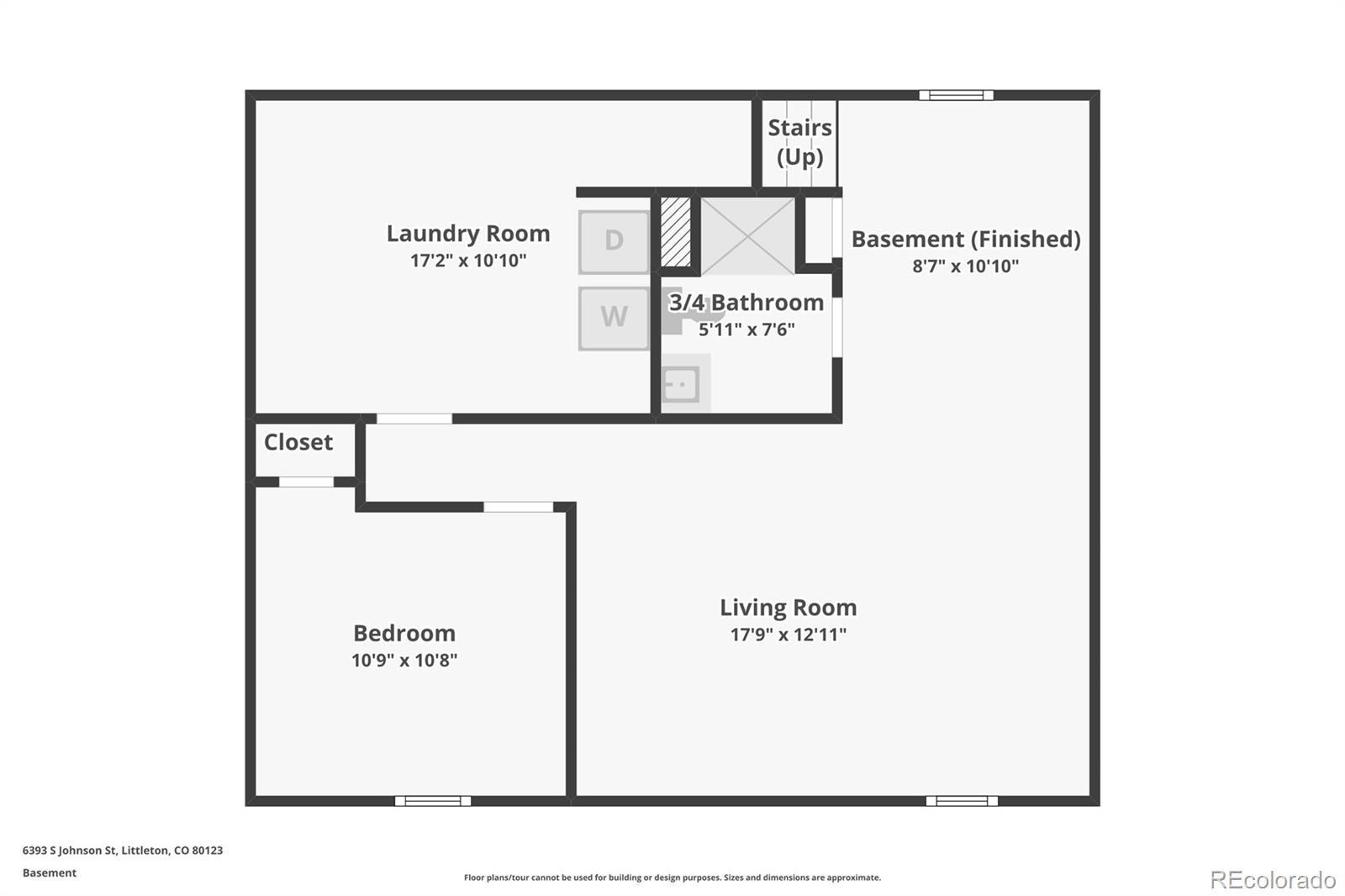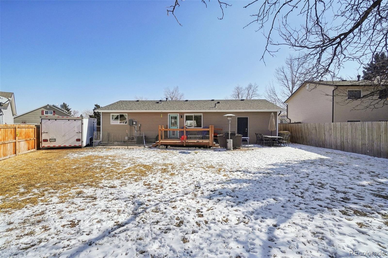Find us on...
Dashboard
- 3 Beds
- 2 Baths
- 1,642 Sqft
- .16 Acres
New Search X
6393 S Johnson Street
Situated in Littleton’s Kipling Hills neighborhood, this updated ranch offers a spacious layout with tons of natural light. Beautiful laminate hardwood floors, a neutral palette, custom window treatments, and new canned lighting welcome you into the open main living space. The heart of the home is the remodeled kitchen featuring soft-close white cabinetry, granite counters, a stainless steel appliance package, and a large breakfast bar with ample seating. Step out the back door to a spacious backyard with a large shade tree, a lush lawn, and a dog run. Enjoy hosting BBQs or dining al fresco on the back deck come the warm summer months. The finished lower level offers additional living space including an inviting den, a non-conforming 3rd bedroom, a bathroom, and a laundry/utility room. Additional features of this turn-key property include an attached oversized 2-car garage, parking for a boat/RV, custom window coverings, and both a sump pump and radon mitigation system installed. Kipling Hills is ideally located on a quiet family-friendly street within minutes of neighborhood paths, parks, award-winning Jefferson County schools, Lilley Gulch Rec Center, shopping, dining, and easy access to major roadways. Do not hesitate to book your showing for this property today!
Listing Office: RE/MAX Professionals 
Essential Information
- MLS® #3112900
- Price$575,000
- Bedrooms3
- Bathrooms2.00
- Full Baths1
- Square Footage1,642
- Acres0.16
- Year Built1977
- TypeResidential
- Sub-TypeSingle Family Residence
- StatusActive
Community Information
- Address6393 S Johnson Street
- SubdivisionKipling Hills/Villas
- CityLittleton
- CountyJefferson
- StateCO
- Zip Code80123
Amenities
- Parking Spaces4
- # of Garages2
Parking
Concrete, Dry Walled, Oversized
Interior
- HeatingForced Air
- CoolingCentral Air
- StoriesOne
Interior Features
Breakfast Nook, Ceiling Fan(s), Eat-in Kitchen, Granite Counters, No Stairs, Open Floorplan, Pantry, Radon Mitigation System, Utility Sink
Appliances
Dishwasher, Disposal, Dryer, Microwave, Oven, Refrigerator, Sump Pump, Washer
Exterior
- Exterior FeaturesDog Run, Private Yard
- RoofComposition
- FoundationSlab
Lot Description
Landscaped, Level, Master Planned
Windows
Window Coverings, Window Treatments
School Information
- DistrictJefferson County R-1
- ElementaryStony Creek
- MiddleSummit Ridge
- HighDakota Ridge
Additional Information
- Date ListedFebruary 17th, 2025
- ZoningP-D
Listing Details
 RE/MAX Professionals
RE/MAX Professionals
Office Contact
Lauren@griffithhometeam.com,303-809-6910
 Terms and Conditions: The content relating to real estate for sale in this Web site comes in part from the Internet Data eXchange ("IDX") program of METROLIST, INC., DBA RECOLORADO® Real estate listings held by brokers other than RE/MAX Professionals are marked with the IDX Logo. This information is being provided for the consumers personal, non-commercial use and may not be used for any other purpose. All information subject to change and should be independently verified.
Terms and Conditions: The content relating to real estate for sale in this Web site comes in part from the Internet Data eXchange ("IDX") program of METROLIST, INC., DBA RECOLORADO® Real estate listings held by brokers other than RE/MAX Professionals are marked with the IDX Logo. This information is being provided for the consumers personal, non-commercial use and may not be used for any other purpose. All information subject to change and should be independently verified.
Copyright 2025 METROLIST, INC., DBA RECOLORADO® -- All Rights Reserved 6455 S. Yosemite St., Suite 500 Greenwood Village, CO 80111 USA
Listing information last updated on April 21st, 2025 at 7:48pm MDT.

