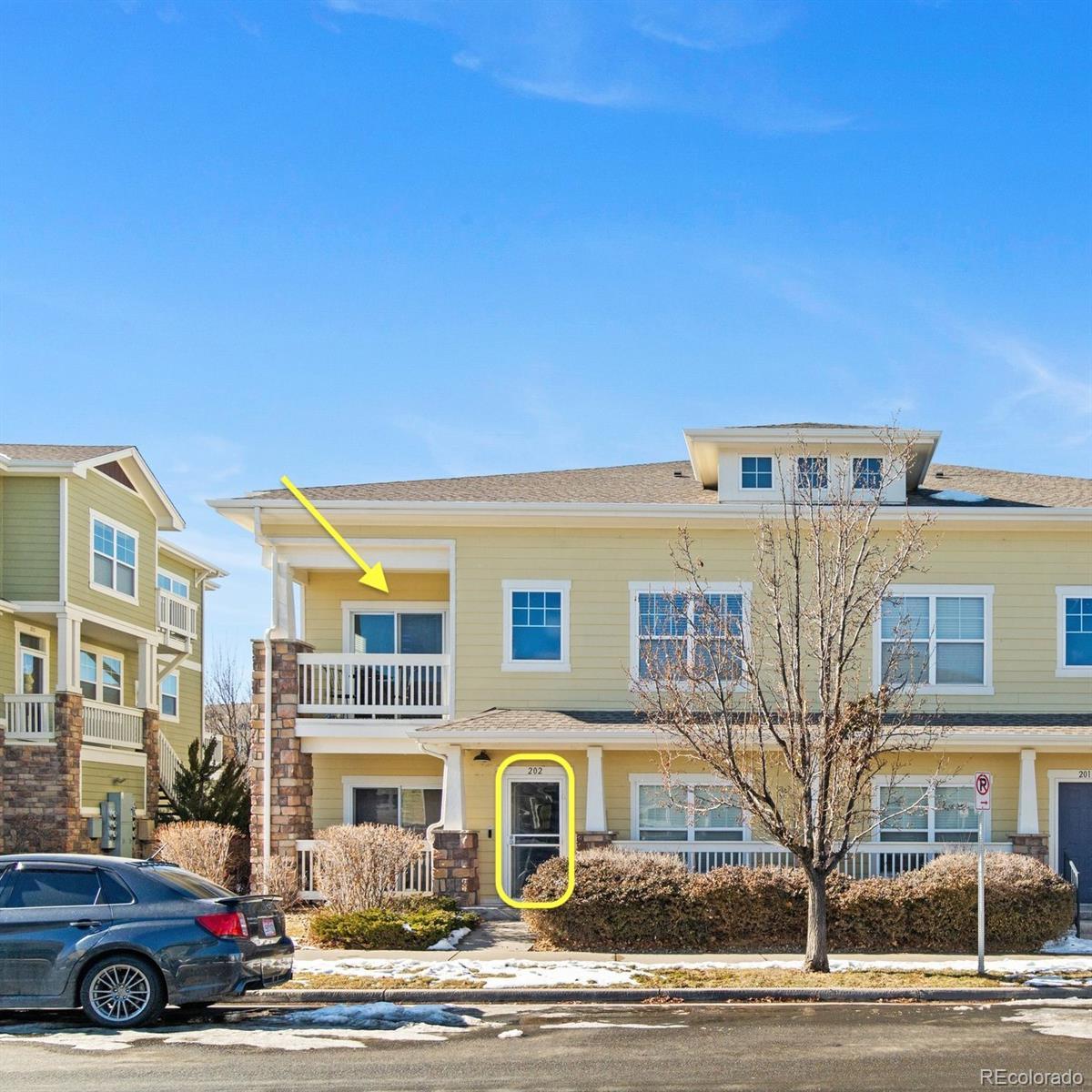Find us on...
Dashboard
- $324k Price
- 1 Bed
- 1 Bath
- 1,069 Sqft
New Search X
9489 Ashbury Circle 202
This 1 bedroom has a large loft (Bedroom Potential) Pride of ownership shines in this penthouse-style layout with an open floor plan and numerous upgrades! The main floor living space boasts newer luxury vinyl flooring, vaulted ceilings and an updated kitchen with maple cabinetry, granite countertops, and stainless steel appliances. The spacious dining room which adjoins kitchen offers great space for entertaining guests. The bright and open family room with deck access is an inviting space for relaxation and unwinding. Additionally, the large primary bedroom includes a generous walk-in closet. Also featured on main floor is a full bath with dual sinks and laundry room with washer and dryer. Upstairs, there's a large loft space suitable for a second bedroom, office, or additional family room. The property comes with a one car detached garage (#2 space to park in front of garage door) and offers access to a wonderful community with amenities like a pool, walking trails, parks, and Stonegate tennis courts. Conveniently located near E-470 and shopping areas. This one is a must see!
Listing Office: Freedle and Associates LLC 
Essential Information
- MLS® #3094758
- Price$324,499
- Bedrooms1
- Bathrooms1.00
- Full Baths1
- Square Footage1,069
- Acres0.00
- Year Built2009
- TypeResidential
- Sub-TypeCondominium
- StatusPending
Community Information
- Address9489 Ashbury Circle 202
- SubdivisionHighlands at Stonegate North
- CityParker
- CountyDouglas
- StateCO
- Zip Code80134
Amenities
- Parking Spaces2
- # of Garages2
Amenities
Fitness Center, Playground, Pool
Utilities
Cable Available, Electricity Connected, Internet Access (Wired), Natural Gas Connected
Interior
- HeatingForced Air
- CoolingCentral Air
- StoriesTwo
Interior Features
Ceiling Fan(s), High Speed Internet
Appliances
Dishwasher, Disposal, Oven, Range, Refrigerator
Exterior
- Exterior FeaturesBalcony
- WindowsDouble Pane Windows
- RoofComposition
School Information
- DistrictDouglas RE-1
- ElementaryMammoth Heights
- MiddleSierra
- HighChaparral
Additional Information
- Date ListedFebruary 1st, 2025
Listing Details
 Freedle and Associates LLC
Freedle and Associates LLC
Office Contact
scott@gofreedle.com,720-207-1318
 Terms and Conditions: The content relating to real estate for sale in this Web site comes in part from the Internet Data eXchange ("IDX") program of METROLIST, INC., DBA RECOLORADO® Real estate listings held by brokers other than RE/MAX Professionals are marked with the IDX Logo. This information is being provided for the consumers personal, non-commercial use and may not be used for any other purpose. All information subject to change and should be independently verified.
Terms and Conditions: The content relating to real estate for sale in this Web site comes in part from the Internet Data eXchange ("IDX") program of METROLIST, INC., DBA RECOLORADO® Real estate listings held by brokers other than RE/MAX Professionals are marked with the IDX Logo. This information is being provided for the consumers personal, non-commercial use and may not be used for any other purpose. All information subject to change and should be independently verified.
Copyright 2025 METROLIST, INC., DBA RECOLORADO® -- All Rights Reserved 6455 S. Yosemite St., Suite 500 Greenwood Village, CO 80111 USA
Listing information last updated on April 4th, 2025 at 2:04pm MDT.




































