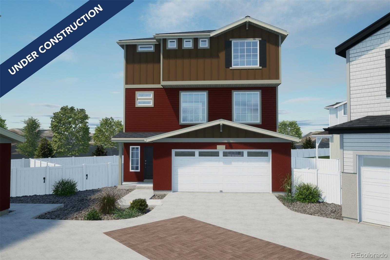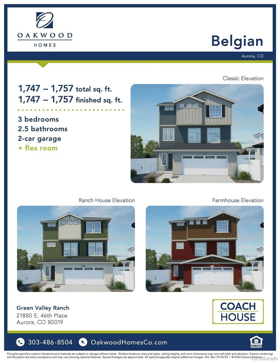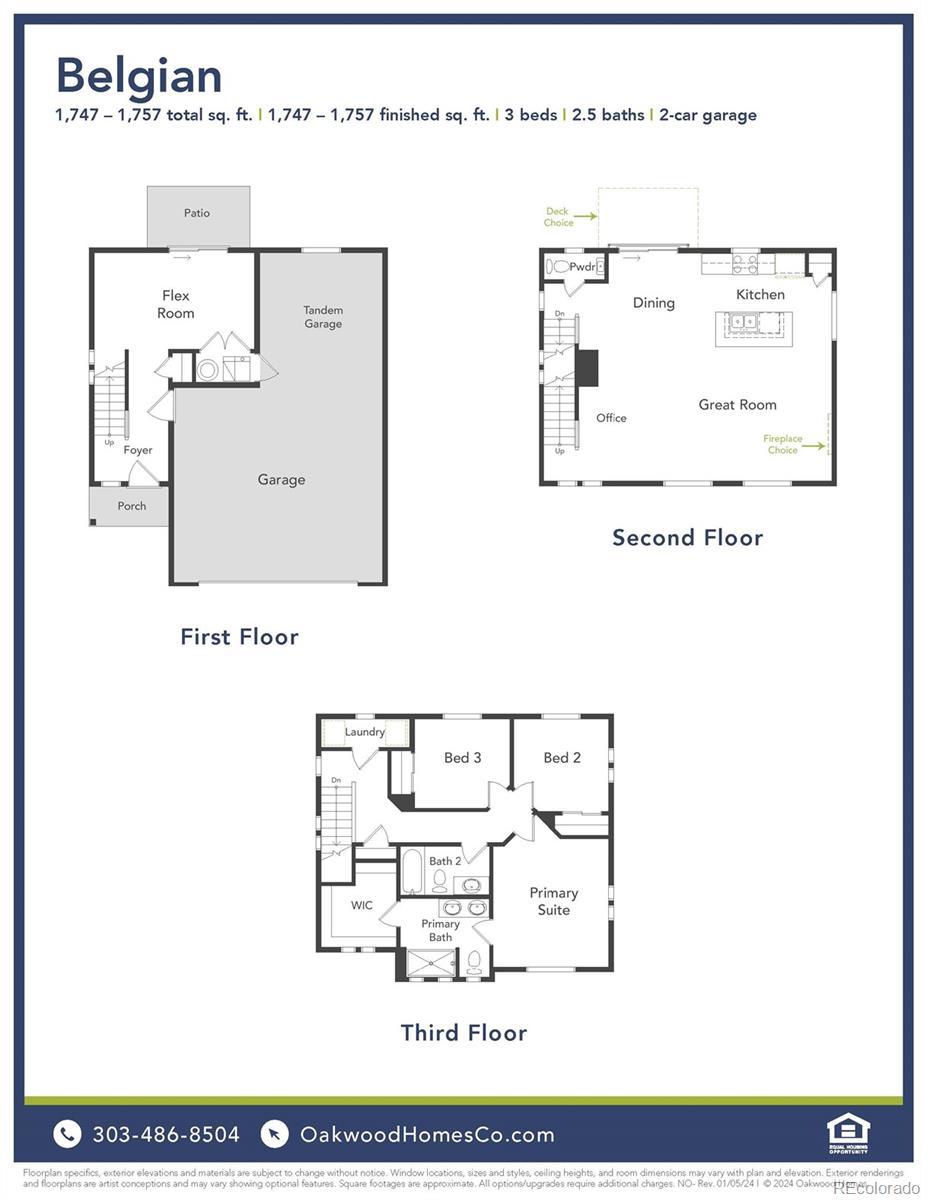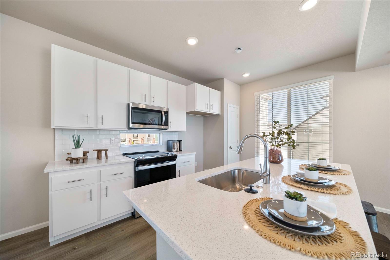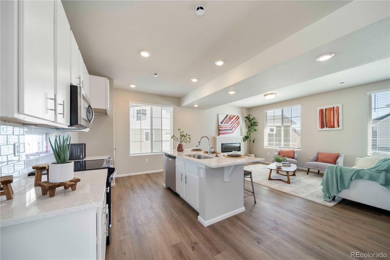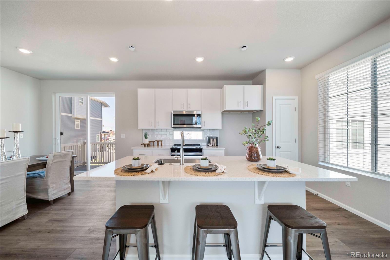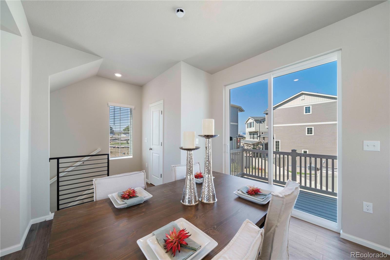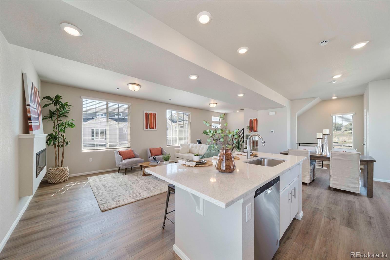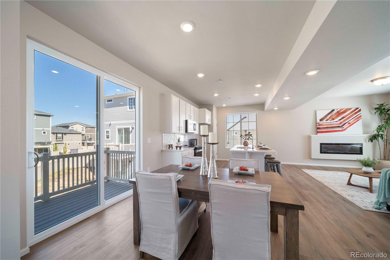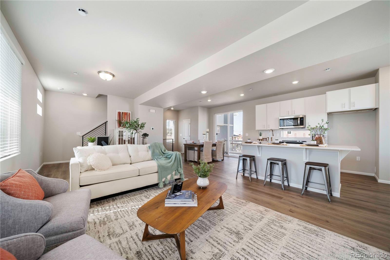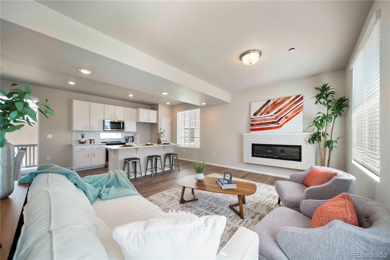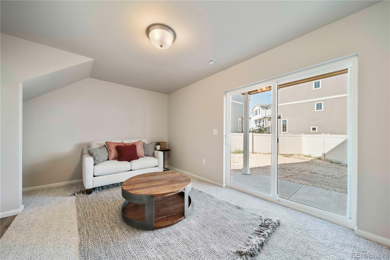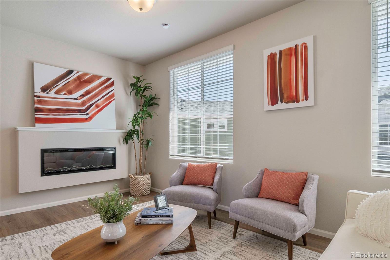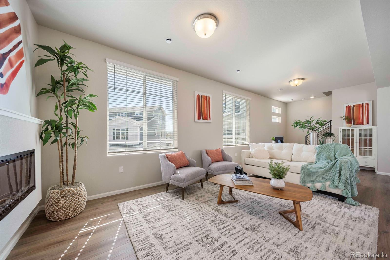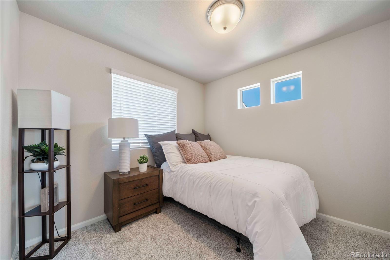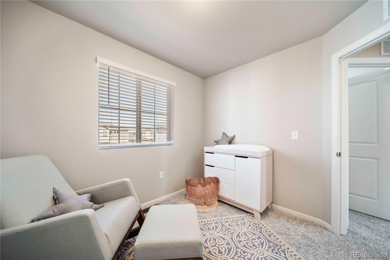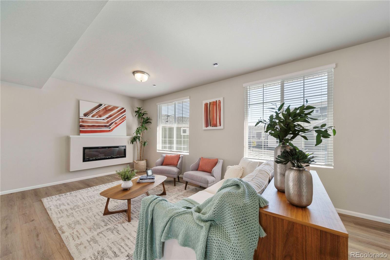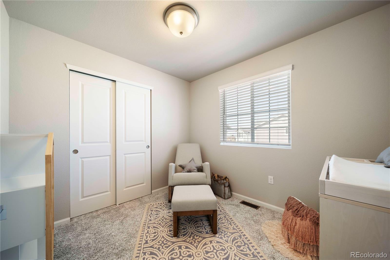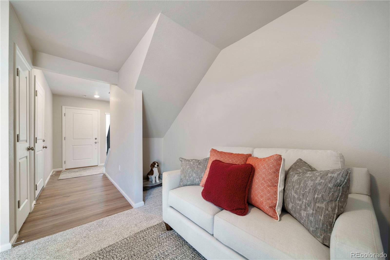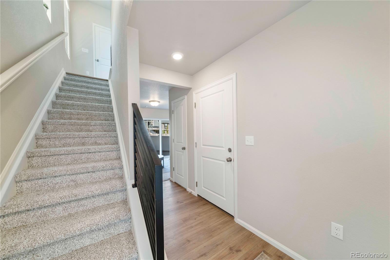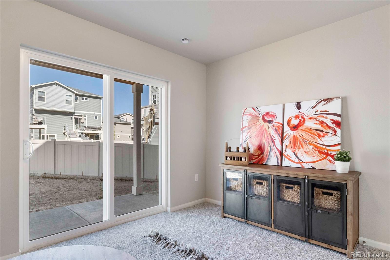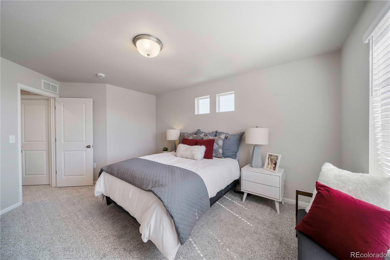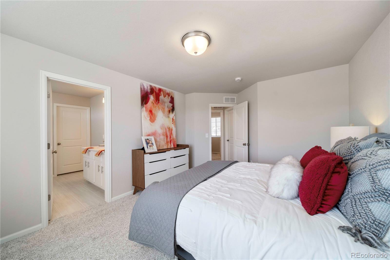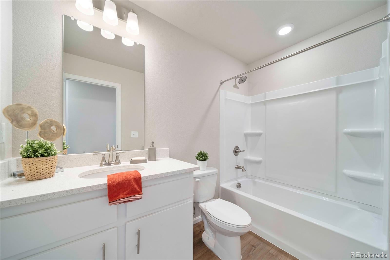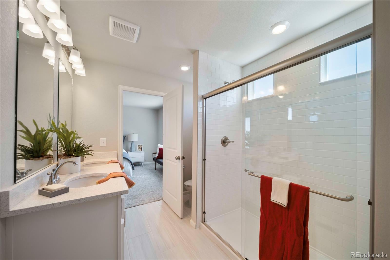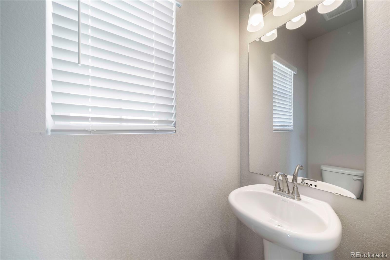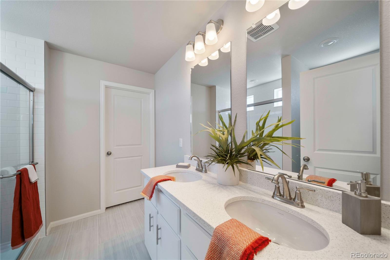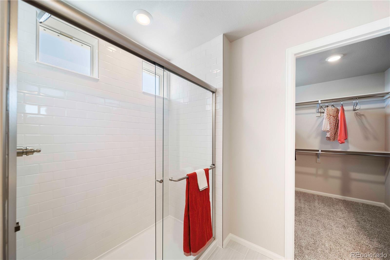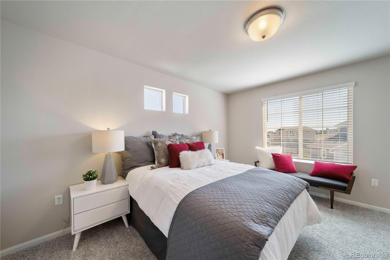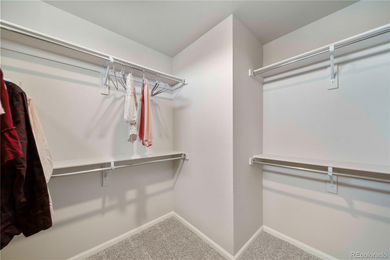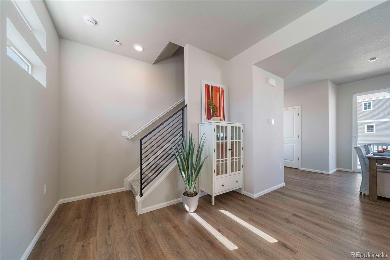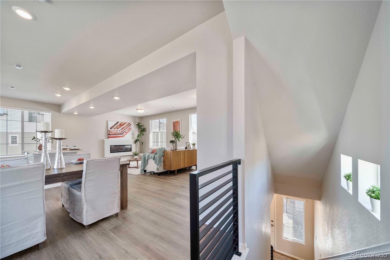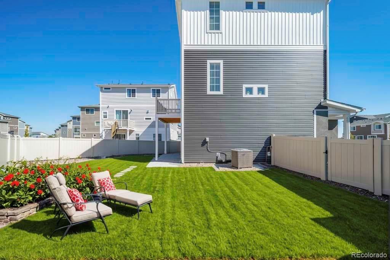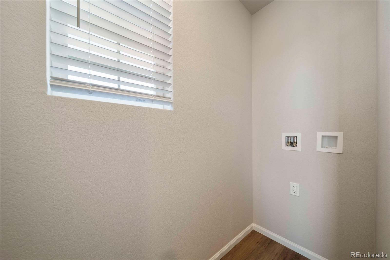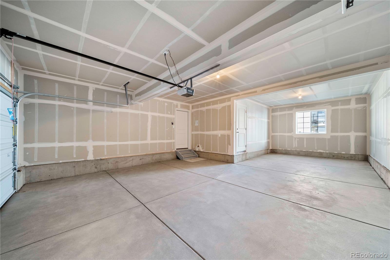Find us on...
Dashboard
- 3 Beds
- 3 Baths
- 1,747 Sqft
- .07 Acres
New Search X
22042 E 38th Place
This beautifully designed 3-bedroom, 2.5-bathroom home offers 1,757 sq. ft. of modern living space, combining style with function. The open floor plan features a spacious great room with a cozy fireplace, perfect for gatherings. The kitchen boasts elegant white cabinetry, quartz countertops, and a deck, ideal for indoor-outdoor living. The flexible bonus room can serve as an office or extra living area. A tandem garage provides ample storage, and the fully fenced yard offers privacy. Actual home may differ from artist's rendering or photography shown.
Listing Office: Keller Williams Trilogy 
Essential Information
- MLS® #3090871
- Price$433,422
- Bedrooms3
- Bathrooms3.00
- Full Baths2
- Half Baths1
- Square Footage1,747
- Acres0.07
- Year Built2025
- TypeResidential
- Sub-TypeSingle Family Residence
- StyleA-Frame, Urban Contemporary
- StatusPending
Community Information
- Address22042 E 38th Place
- SubdivisionGreen Valley Ranch East
- CityAurora
- CountyAdams
- StateCO
- Zip Code80019
Amenities
- AmenitiesPark, Playground, Trail(s)
- Parking Spaces2
- # of Garages2
Utilities
Cable Available, Electricity Available, Electricity Connected, Natural Gas Available, Natural Gas Connected
Interior
- HeatingForced Air, Natural Gas
- CoolingCentral Air
- FireplaceYes
- FireplacesGas
- StoriesTri-Level
Interior Features
Eat-in Kitchen, Smoke Free, Walk-In Closet(s), Wired for Data
Appliances
Dishwasher, Disposal, Microwave, Oven
Exterior
- Exterior FeaturesPrivate Yard, Rain Gutters
- WindowsDouble Pane Windows
- RoofArchitecural Shingle
- FoundationSlab
Lot Description
Master Planned, Sprinklers In Front, Sprinklers In Rear
School Information
- DistrictAdams-Arapahoe 28J
- ElementaryHarmony Ridge P-8
- MiddleHarmony Ridge P-8
- HighVista Peak
Additional Information
- Date ListedJanuary 15th, 2025
Listing Details
 Keller Williams Trilogy
Keller Williams Trilogy
Office Contact
kristen-mw@hotmail.com,720-201-7630
 Terms and Conditions: The content relating to real estate for sale in this Web site comes in part from the Internet Data eXchange ("IDX") program of METROLIST, INC., DBA RECOLORADO® Real estate listings held by brokers other than RE/MAX Professionals are marked with the IDX Logo. This information is being provided for the consumers personal, non-commercial use and may not be used for any other purpose. All information subject to change and should be independently verified.
Terms and Conditions: The content relating to real estate for sale in this Web site comes in part from the Internet Data eXchange ("IDX") program of METROLIST, INC., DBA RECOLORADO® Real estate listings held by brokers other than RE/MAX Professionals are marked with the IDX Logo. This information is being provided for the consumers personal, non-commercial use and may not be used for any other purpose. All information subject to change and should be independently verified.
Copyright 2025 METROLIST, INC., DBA RECOLORADO® -- All Rights Reserved 6455 S. Yosemite St., Suite 500 Greenwood Village, CO 80111 USA
Listing information last updated on April 3rd, 2025 at 5:04pm MDT.

