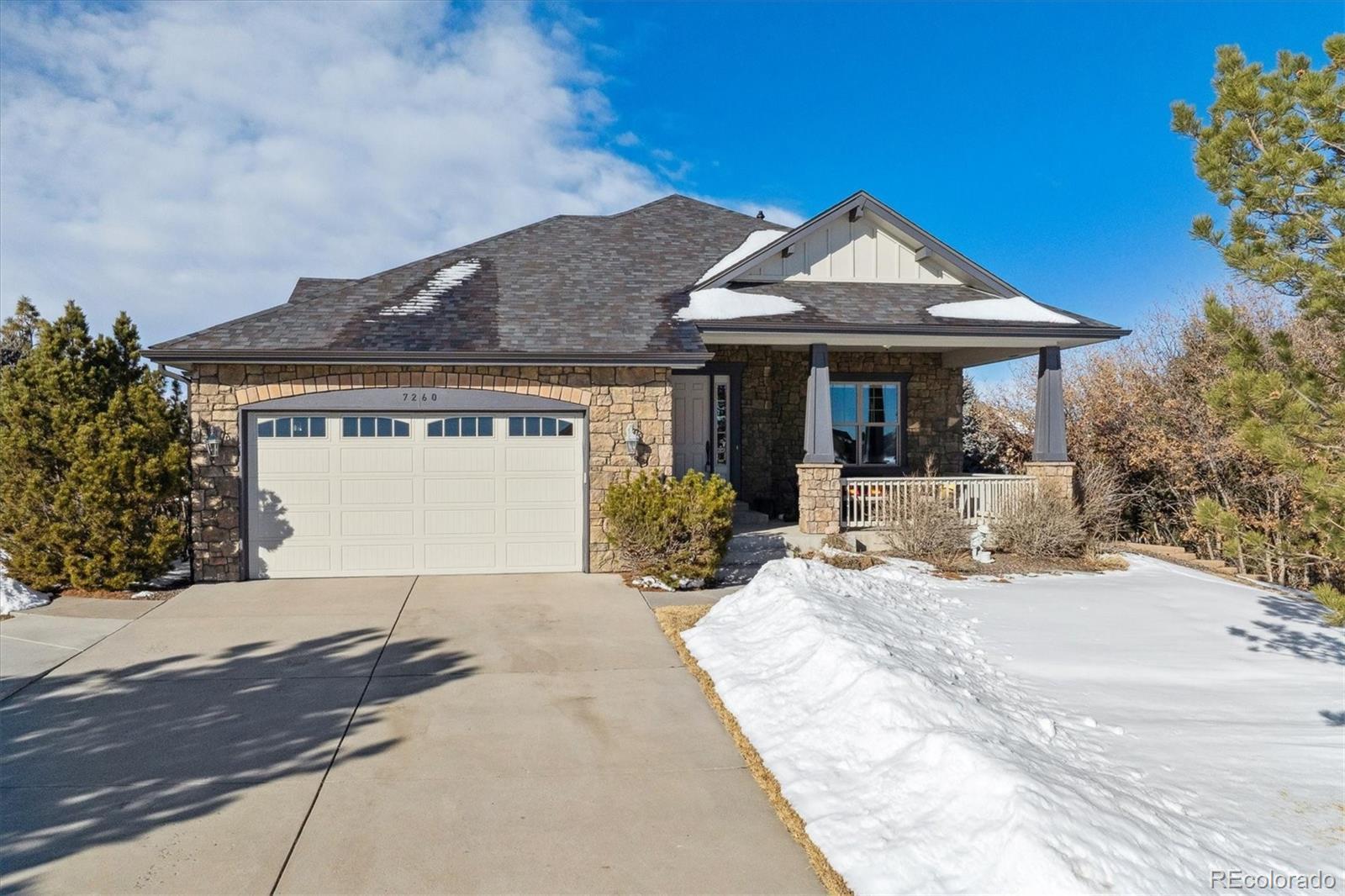Find us on...
Dashboard
- 5 Beds
- 4 Baths
- 2,799 Sqft
- .61 Acres
New Search X
7260 Fallon Circle
Nestled in Pinon Bluffs community within Castlewood Ranch, this stunning semi custom ranch creates a harmonious blend of space, comfort, & natural beauty where open spaces, scenic trails, & large lots create a perfect backdrop for everyday living. Set on a sprawling .611-acre lot across from OPEN SPACE, this one-owner property invites relaxation & recreation. Inviting front porch is the perfect spot to enjoy morning coffee. Inside you'll find thoughtful updates, including new luxury vinyl plank flooring & plush new carpet (2022). The home highlights hand-troweled wall textures & solid wood doors throughout, exuding craftsmanship & warmth. Off the foyer is the study/5th bedroom.The open floor plan centers around a bright & airy great room, a gas fireplace, built-in cabinets, & a big-screen TV (included). The adjacent dining room features a built-in china cabinet & flows seamlessly into the spacious kitchen, complete w/granite countertops, center island with cooktop, stainless steel appliances, built-in desk, & a pantry. The main-floor primary suite offers serene backyard views, a walk-in closet with direct laundry room access, and a luxurious ensuite with a clawfoot bathtub, separate shower, & dual sinks. Designed for comfort & convenience, featuring dual high-efficiency furnaces for optimal climate control, central air to keep you cool in warmer months, & a central vacuum system that makes cleaning a breeze. The walkout basement expands the living space with a large recreation area, three additional bedrooms (two with ensuite baths), & great storage. Inviting outdoor living space, extended covered maintenance-free composite deck, mature trees, & flat, usable backyard — perfect for entertaining or play. The oversized 3.5-car garage (742 sq. ft.) with tall ceilings & an extra-wide driveway offers plenty of room for vehicles, toys, or even a basketball. Located minutes from Castlewood Canyon, top-rated schools, & downtown Castle Rock’s unique dining & boutique scene.
Listing Office: RE/MAX Alliance 
Essential Information
- MLS® #3066588
- Price$877,000
- Bedrooms5
- Bathrooms4.00
- Full Baths2
- Square Footage2,799
- Acres0.61
- Year Built2006
- TypeResidential
- Sub-TypeSingle Family Residence
- StyleContemporary
- StatusPending
Community Information
- Address7260 Fallon Circle
- SubdivisionCastlewood Ranch
- CityCastle Rock
- CountyDouglas
- StateCO
- Zip Code80104
Amenities
- AmenitiesPark, Playground, Trail(s)
- Parking Spaces3
- # of Garages3
Utilities
Cable Available, Electricity Connected, Internet Access (Wired), Natural Gas Connected, Phone Available
Parking
Concrete, Oversized, Storage, Tandem
Interior
- HeatingForced Air, Natural Gas
- CoolingCentral Air
- FireplaceYes
- # of Fireplaces1
- FireplacesGreat Room
- StoriesOne
Interior Features
Ceiling Fan(s), Central Vacuum, Eat-in Kitchen, Entrance Foyer, Five Piece Bath, Granite Counters, High Ceilings, Kitchen Island, Open Floorplan, Pantry, Primary Suite, Smoke Free, Walk-In Closet(s), Wired for Data
Appliances
Cooktop, Dishwasher, Disposal, Dryer, Gas Water Heater, Microwave, Oven, Refrigerator, Washer
Exterior
- Exterior FeaturesBalcony, Private Yard
- RoofComposition
- FoundationSlab
Lot Description
Master Planned, Open Space, Sprinklers In Front, Sprinklers In Rear
Windows
Double Pane Windows, Window Coverings
School Information
- DistrictDouglas RE-1
- ElementaryFlagstone
- MiddleMesa
- HighDouglas County
Additional Information
- Date ListedFebruary 2nd, 2025
Listing Details
 RE/MAX Alliance
RE/MAX Alliance
Office Contact
thekirkteam@gmail.com,303-941-4221
 Terms and Conditions: The content relating to real estate for sale in this Web site comes in part from the Internet Data eXchange ("IDX") program of METROLIST, INC., DBA RECOLORADO® Real estate listings held by brokers other than RE/MAX Professionals are marked with the IDX Logo. This information is being provided for the consumers personal, non-commercial use and may not be used for any other purpose. All information subject to change and should be independently verified.
Terms and Conditions: The content relating to real estate for sale in this Web site comes in part from the Internet Data eXchange ("IDX") program of METROLIST, INC., DBA RECOLORADO® Real estate listings held by brokers other than RE/MAX Professionals are marked with the IDX Logo. This information is being provided for the consumers personal, non-commercial use and may not be used for any other purpose. All information subject to change and should be independently verified.
Copyright 2025 METROLIST, INC., DBA RECOLORADO® -- All Rights Reserved 6455 S. Yosemite St., Suite 500 Greenwood Village, CO 80111 USA
Listing information last updated on April 1st, 2025 at 11:18pm MDT.
















































