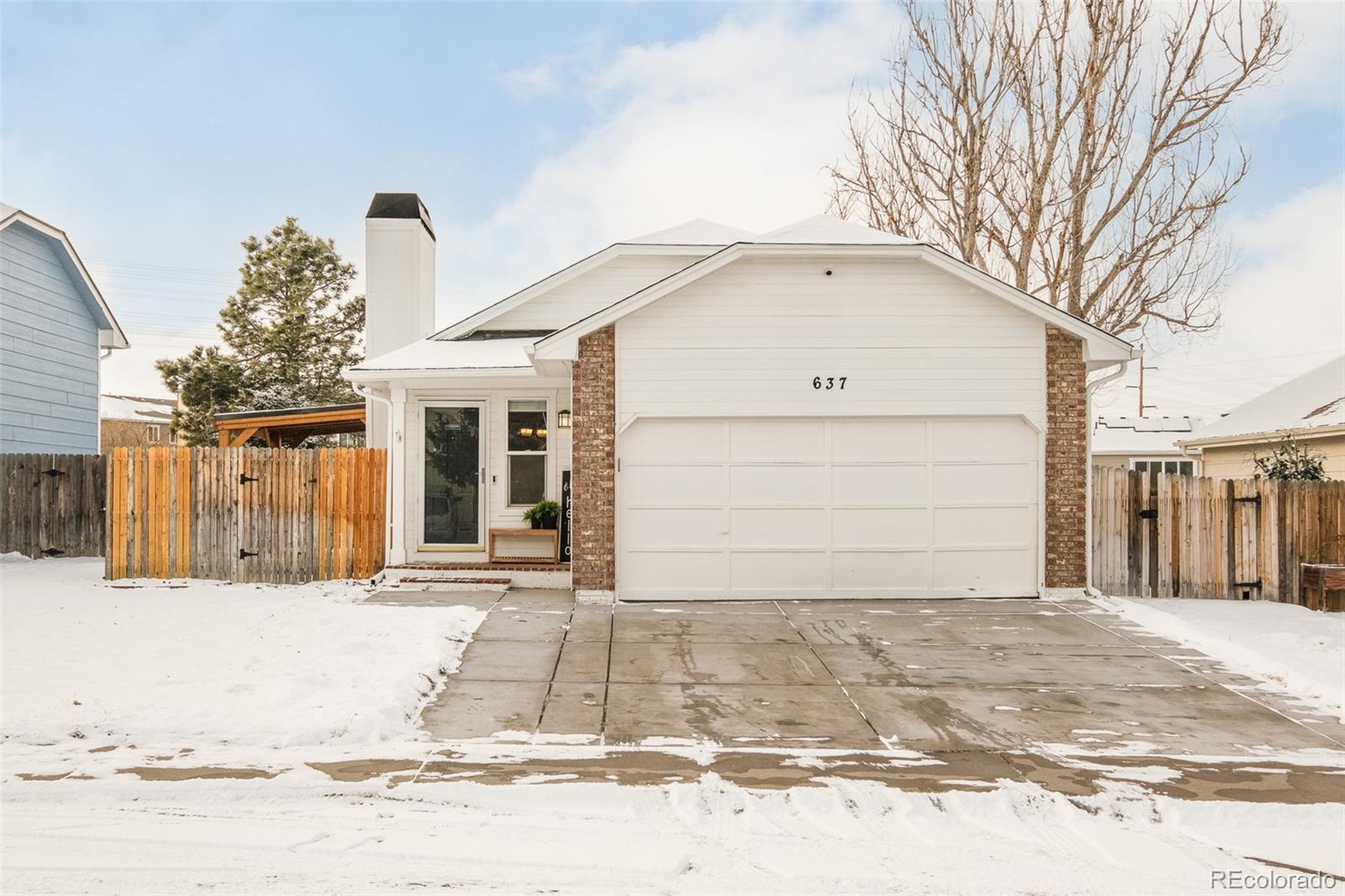Find us on...
Dashboard
- 4 Beds
- 2 Baths
- 1,434 Sqft
- .11 Acres
New Search X
637 Howe Street
Modern ambience permeates throughout this perfectly poised ranch-style residence in a convenient locale. Residents are greeted by a sunlit open-concept floorplan tucked beneath vaulted ceilings and wrapped in serene neutrals. The connected living and dining spaces offer ease in entertaining while the nearby kitchen has been thoughtfully updated with newer appliances and stone countertops. Each bedroom promotes restful relaxation with a soft color palette and ample natural light, including a primary bedroom with a spacious walk-in closet. Retreat to a well-appointed lower-level sanctuary equipped with a versatile bedroom and additional full bathroom. With no neighbors directly behind the home, the backyard serves as a serene escape complemented by a patio, wood fencing and a beautifully constructed pergola for privacy and shade. Residents are treated to the coveted Colorado lifestyle with nearby parks/open space and close proximity to Castle Rock shopping, restaurants and amenities.
Listing Office: Milehimodern 
Essential Information
- MLS® #3059978
- Price$515,000
- Bedrooms4
- Bathrooms2.00
- Full Baths1
- Square Footage1,434
- Acres0.11
- Year Built1986
- TypeResidential
- Sub-TypeSingle Family Residence
- StyleContemporary
- StatusActive
Community Information
- Address637 Howe Street
- SubdivisionFounders Village
- CityCastle Rock
- CountyDouglas
- StateCO
- Zip Code80104
Amenities
- AmenitiesPark, Pool
- Parking Spaces4
- ParkingConcrete
- # of Garages2
Utilities
Electricity Connected, Internet Access (Wired), Natural Gas Connected, Phone Available
Interior
- HeatingForced Air, Natural Gas
- CoolingCentral Air
- FireplaceYes
- # of Fireplaces1
- FireplacesLiving Room, Wood Burning
- StoriesOne
Interior Features
Ceiling Fan(s), Eat-in Kitchen, Granite Counters, High Ceilings, Pantry, Primary Suite, Vaulted Ceiling(s), Walk-In Closet(s), Wired for Data
Appliances
Dishwasher, Disposal, Microwave, Range, Refrigerator
Exterior
- RoofComposition
Exterior Features
Lighting, Private Yard, Rain Gutters
Lot Description
Open Space, Sprinklers In Front
Windows
Double Pane Windows, Egress Windows, Window Coverings
School Information
- DistrictDouglas RE-1
- ElementaryRock Ridge
- MiddleMesa
- HighDouglas County
Additional Information
- Date ListedFebruary 13th, 2025
Listing Details
 Milehimodern
Milehimodern
Office Contact
steph@onthemovewithvail.com,303-435-9035
 Terms and Conditions: The content relating to real estate for sale in this Web site comes in part from the Internet Data eXchange ("IDX") program of METROLIST, INC., DBA RECOLORADO® Real estate listings held by brokers other than RE/MAX Professionals are marked with the IDX Logo. This information is being provided for the consumers personal, non-commercial use and may not be used for any other purpose. All information subject to change and should be independently verified.
Terms and Conditions: The content relating to real estate for sale in this Web site comes in part from the Internet Data eXchange ("IDX") program of METROLIST, INC., DBA RECOLORADO® Real estate listings held by brokers other than RE/MAX Professionals are marked with the IDX Logo. This information is being provided for the consumers personal, non-commercial use and may not be used for any other purpose. All information subject to change and should be independently verified.
Copyright 2025 METROLIST, INC., DBA RECOLORADO® -- All Rights Reserved 6455 S. Yosemite St., Suite 500 Greenwood Village, CO 80111 USA
Listing information last updated on February 15th, 2025 at 3:18pm MST.

































