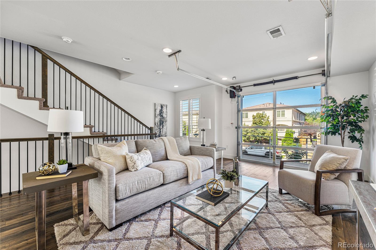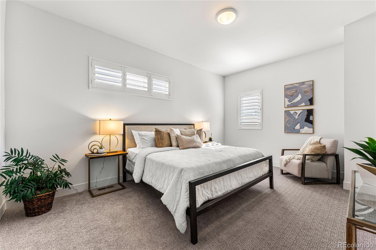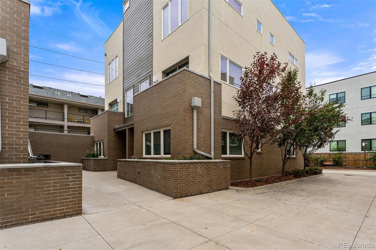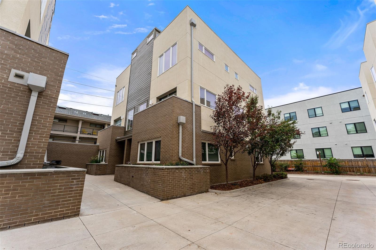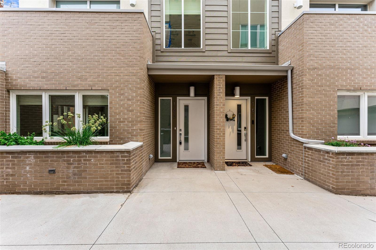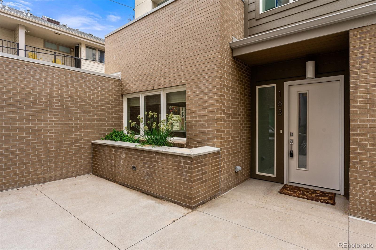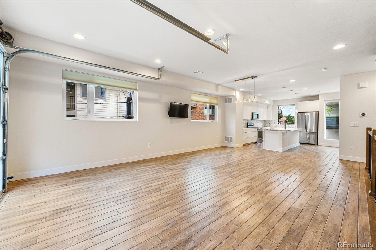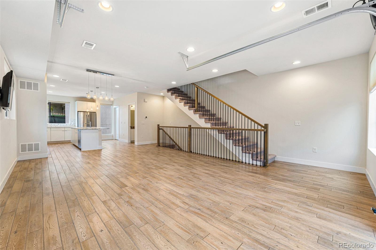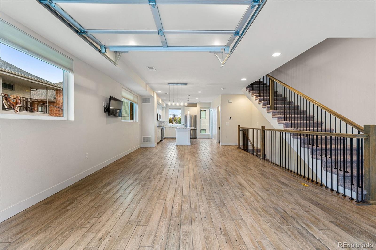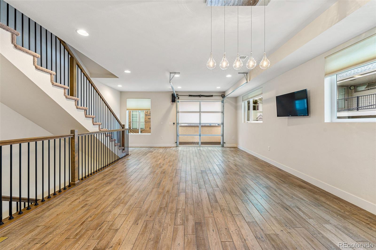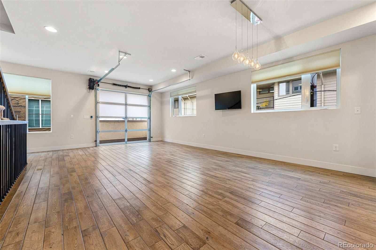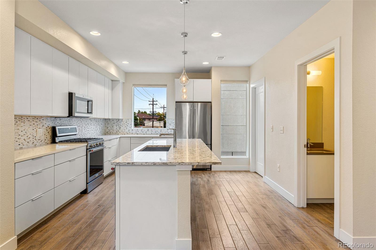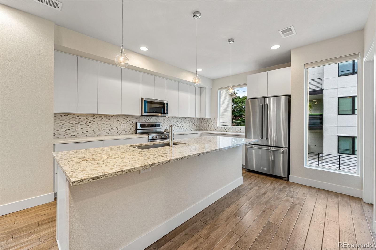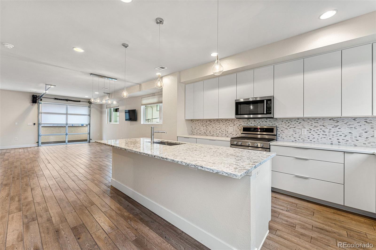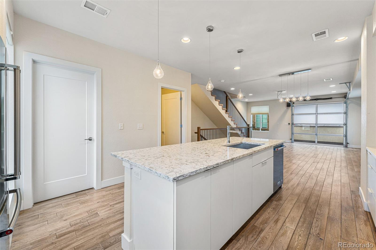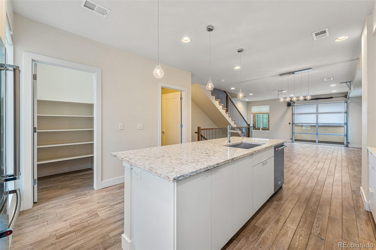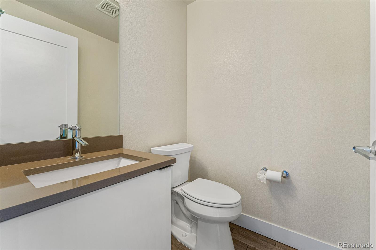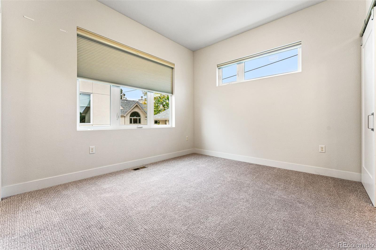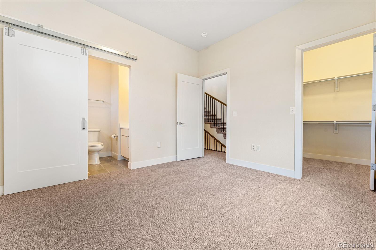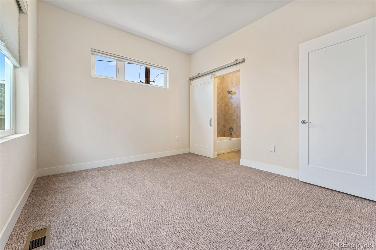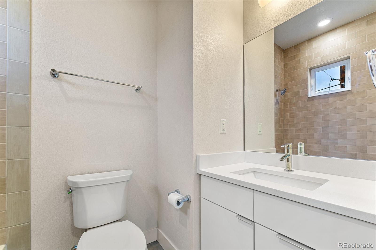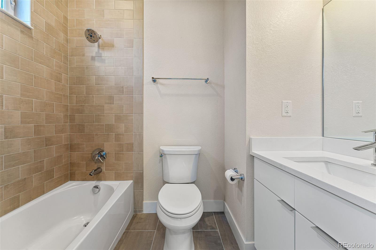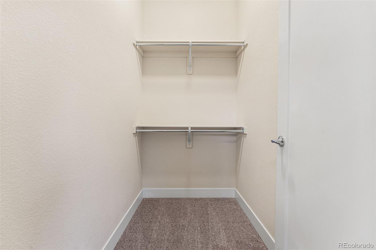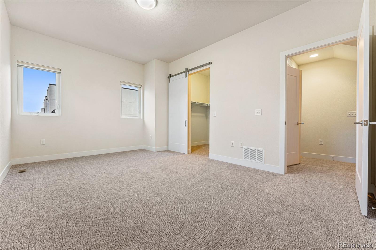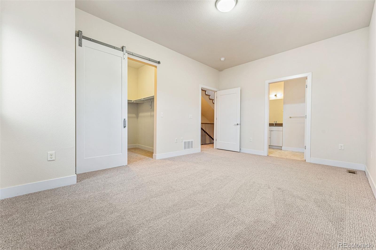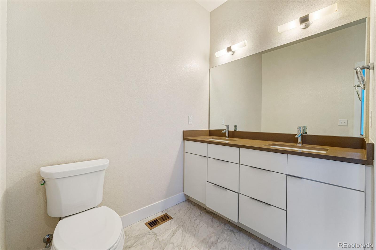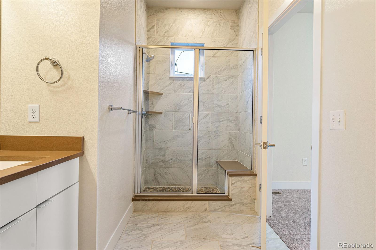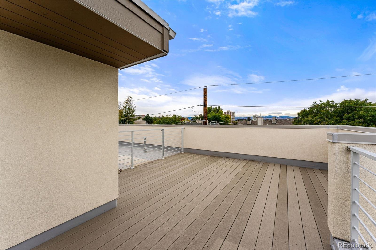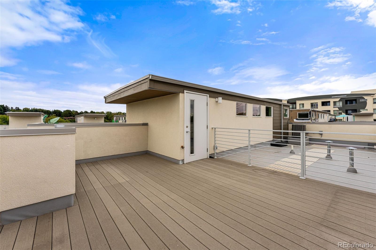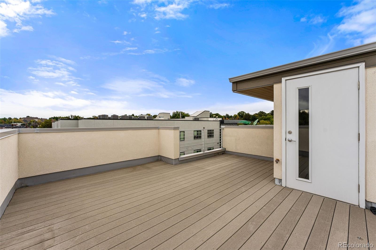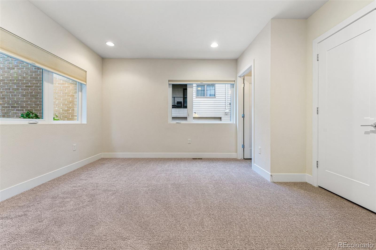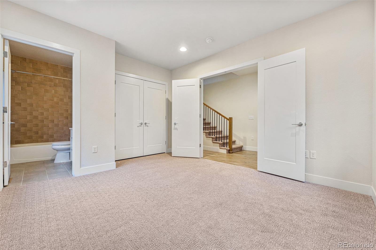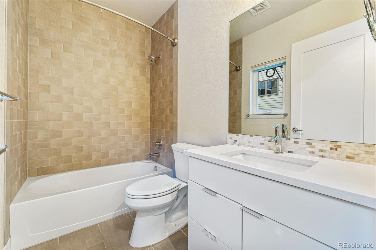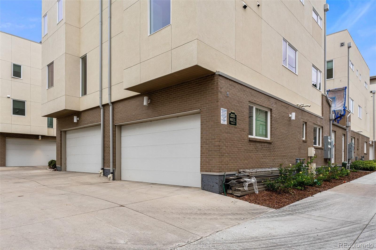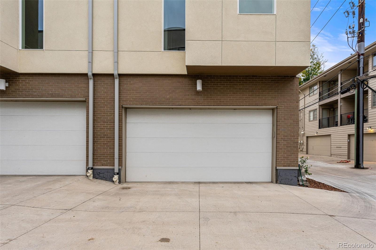Find us on...
Dashboard
- $935k Price
- 3 Beds
- 4 Baths
- 1,971 Sqft
New Search X
163 S Harrison Street
Welcome to 163 S. Harrison St, Denver, CO 80209 - Your Dream Home Awaits! Nestled in the heart of Denver's desirable neighborhood of Cherry Creek, this exquisite 3-bedroom, 3.5-bathroom gem offers the perfect blend of modern luxury and urban convenience. Situated in a prime location nestled within the interior of this courtyard community, this home boasts a two-car attached garage and a stunning rooftop deck, making it a rare find in the area. With three generously sized en-suite bedrooms, including a primary suite, there's ample space for both relaxation and entertainment. The open-concept design provides a seamless flow between the living, dining, and kitchen areas, making it ideal for hosting gatherings. The chef's kitchen is a culinary enthusiast's dream, featuring top-of-the-line stainless steel appliances, granite countertops, and ample cabinet space. Ascend to the rooftop deck and be prepared to be mesmerized by mountain views. Whether you're enjoying a morning coffee or hosting a starlit dinner party, this space is your private urban oasis.Say goodbye to street parking hassles. The two-car attached garage provides secure storage for your vehicles. Situated in one of Denver's most sought-after neighborhoods, you'll have easy access to the city's best dining, shopping, and entertainment options. Parks, schools, and public transportation are all within a short distance. Don't miss the opportunity to make this meticulously crafted home your own.
Listing Office: Compass - Denver 
Essential Information
- MLS® #3053654
- Price$935,000
- Bedrooms3
- Bathrooms4.00
- Full Baths2
- Half Baths1
- Square Footage1,971
- Acres0.00
- Year Built2015
- TypeResidential
- Sub-TypeTownhouse
- StyleUrban Contemporary
- StatusActive
Community Information
- Address163 S Harrison Street
- SubdivisionCherry Creek
- CityDenver
- CountyDenver
- StateCO
- Zip Code80209
Amenities
- Parking Spaces2
- # of Garages2
- ViewMountain(s)
Utilities
Electricity Connected, Natural Gas Connected
Interior
- HeatingForced Air
- CoolingCentral Air
- StoriesThree Or More
Interior Features
Entrance Foyer, Granite Counters, Kitchen Island, Open Floorplan, Pantry, Primary Suite, Walk-In Closet(s)
Appliances
Dishwasher, Disposal, Dryer, Microwave, Oven, Refrigerator, Washer
Exterior
- Exterior FeaturesBalcony
- Lot DescriptionNear Public Transit
- RoofOther, Rolled/Hot Mop
School Information
- DistrictDenver 1
- ElementarySteck
- MiddleHill
- HighGeorge Washington
Additional Information
- Date ListedAugust 26th, 2024
- ZoningPUD
Listing Details
 Compass - Denver
Compass - Denver
Office Contact
nancy.austin@compass.com,720-371-9779
 Terms and Conditions: The content relating to real estate for sale in this Web site comes in part from the Internet Data eXchange ("IDX") program of METROLIST, INC., DBA RECOLORADO® Real estate listings held by brokers other than RE/MAX Professionals are marked with the IDX Logo. This information is being provided for the consumers personal, non-commercial use and may not be used for any other purpose. All information subject to change and should be independently verified.
Terms and Conditions: The content relating to real estate for sale in this Web site comes in part from the Internet Data eXchange ("IDX") program of METROLIST, INC., DBA RECOLORADO® Real estate listings held by brokers other than RE/MAX Professionals are marked with the IDX Logo. This information is being provided for the consumers personal, non-commercial use and may not be used for any other purpose. All information subject to change and should be independently verified.
Copyright 2025 METROLIST, INC., DBA RECOLORADO® -- All Rights Reserved 6455 S. Yosemite St., Suite 500 Greenwood Village, CO 80111 USA
Listing information last updated on April 3rd, 2025 at 8:49pm MDT.



