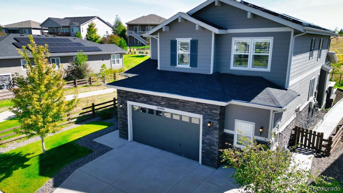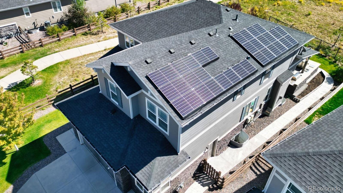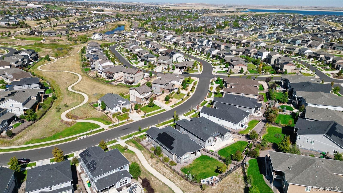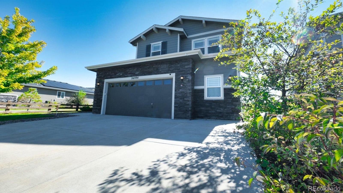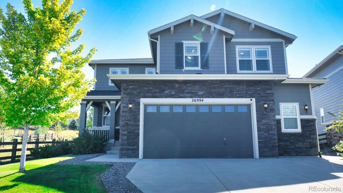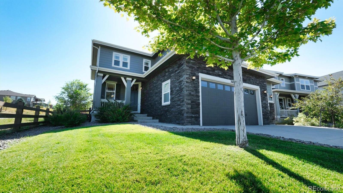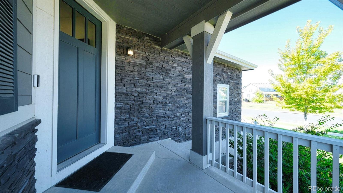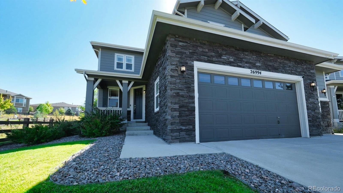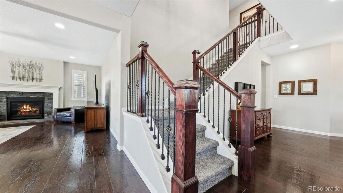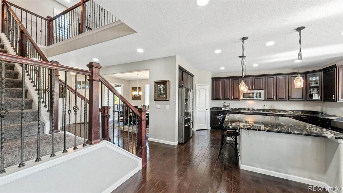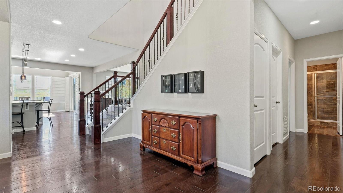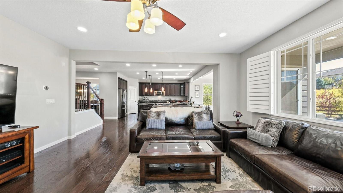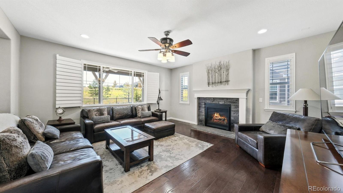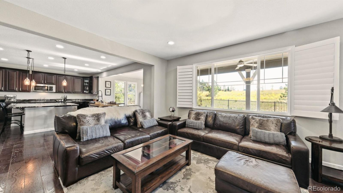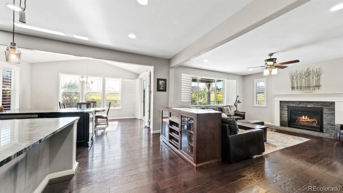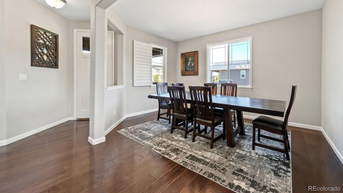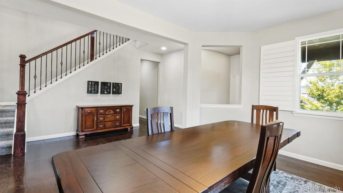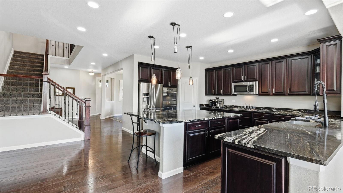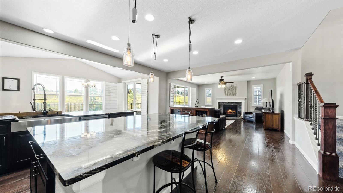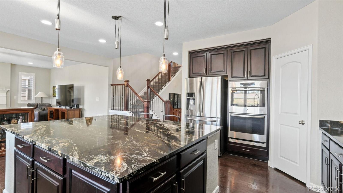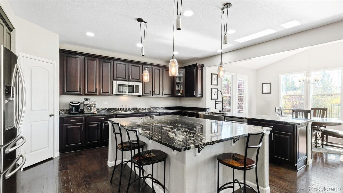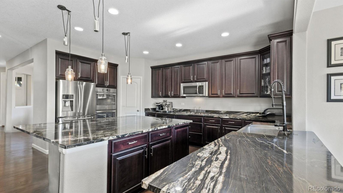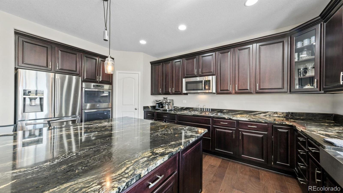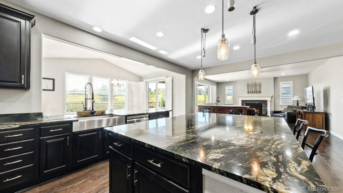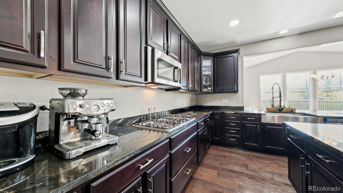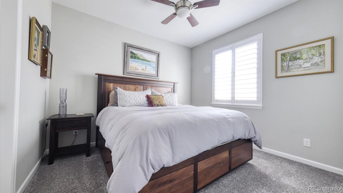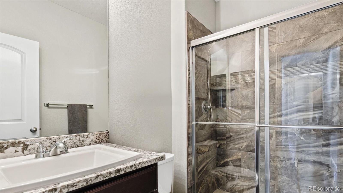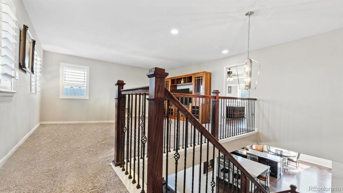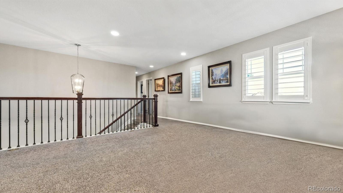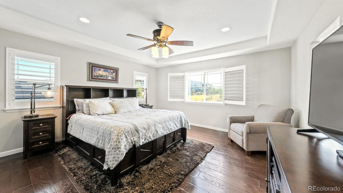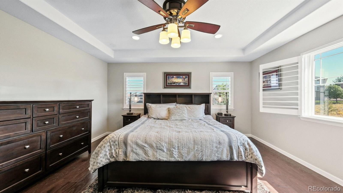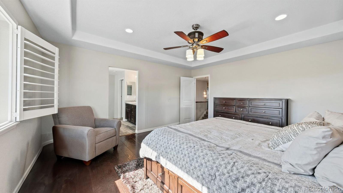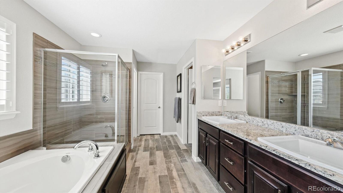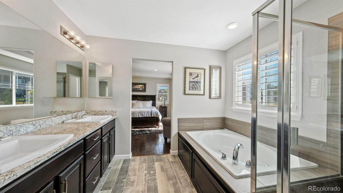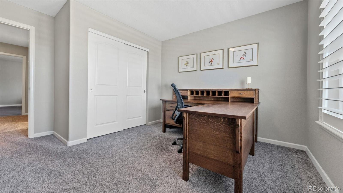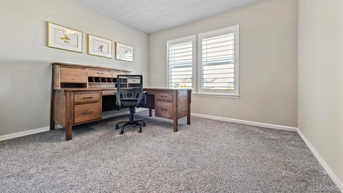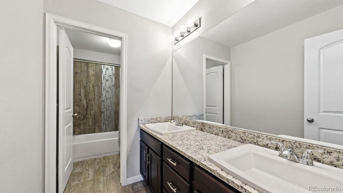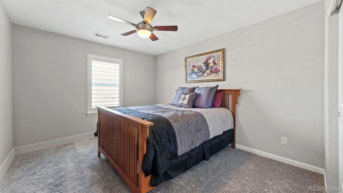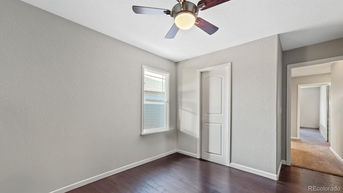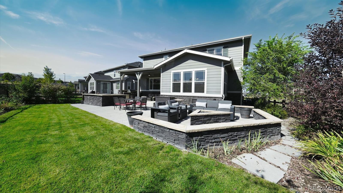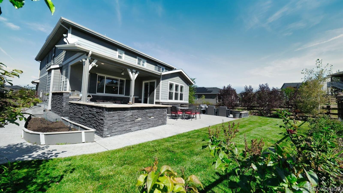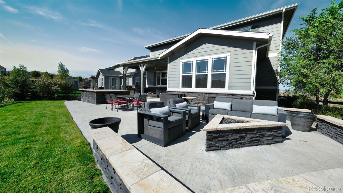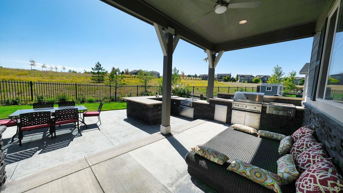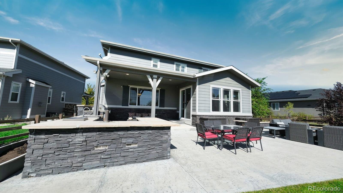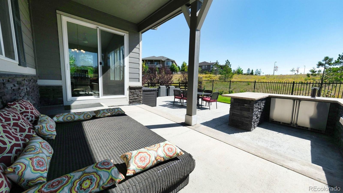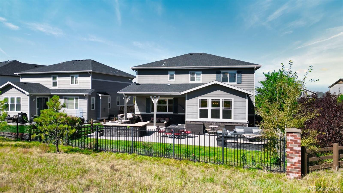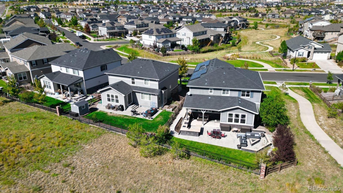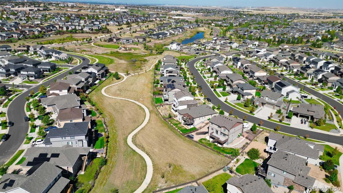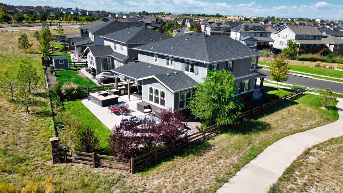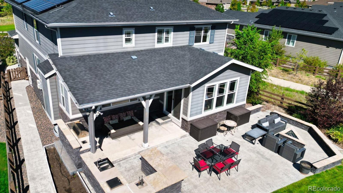Find us on...
Dashboard
- 5 Beds
- 3 Baths
- 3,279 Sqft
- .17 Acres
New Search X
26994 E Indore Avenue
Better than new SETH! Located in the Cherry Creek School District, backing to greenbelt, and across the street from walking trails, you couldn't ask for a better location! This exquisite 2-story home epitomizes comfort, luxury, and convenience! Boasting 5 bedrooms and 3 bathrooms, this immaculate residence is impeccably maintained and awaits your immediate enjoyment. Upon entry, the open layout of the main level creates an inviting atmosphere, perfect for entertaining guests. The cozy family room, complete with a gas fireplace, sets the stage for intimate gatherings, while the formal dining room provides an elegant backdrop for memorable meals. Additionally, a main floor bedroom easily transitions to a convenient home office. The heart of the home, the gourmet kitchen, is a Chef's dream! It features stainless steel appliances, 42" upper cabinets, granite counters, a walk-in pantry and a remarkable oversized island. Upstairs, the spacious owner's suite offers a luxurious retreat, with a spa-like 5-piece bath and dual walk in closets. Three additional bedrooms, 2 bathrooms, a generous loft and a super handy laundry room complete the upper level. Step outside into your private backyard oasis, complete with an outdoor kitchen with two beer taps and top of the line Lynx appliances. The covered patio provides ample space for outdoor entertaining. Enjoy the tranquility of a wonderfully landscaped yard and gather around the fire pit for cozy evenings under the stars. With direct access to open space and trails, this home offers unparalleled opportunities for outdoor recreation and exploration. Experience the unique lifestyle of Southshore! Walk to the new K-12 and Rec Center in minutes! Residents enjoy access to a wealth of amenities, including the newly opened 9,000 square feet recreation center. Features such as year-round natural light, high end finishes, and a serene, quiet street add to the allure of this exceptional property. It's a rare opportunity not to be missed!
Listing Office: Keller Williams DTC 
Essential Information
- MLS® #3051091
- Price$975,000
- Bedrooms5
- Bathrooms3.00
- Full Baths2
- Square Footage3,279
- Acres0.17
- Year Built2017
- TypeResidential
- Sub-TypeSingle Family Residence
- StyleTraditional
- StatusActive
Community Information
- Address26994 E Indore Avenue
- SubdivisionSouthshore
- CityAurora
- CountyArapahoe
- StateCO
- Zip Code80016
Amenities
- Parking Spaces2
- # of Garages2
Amenities
Clubhouse, Fitness Center, Park, Playground, Pool, Spa/Hot Tub, Tennis Court(s), Trail(s)
Parking
Concrete, Electric Vehicle Charging Station(s), Oversized
Interior
- HeatingForced Air
- CoolingCentral Air
- FireplaceYes
- # of Fireplaces1
- StoriesTwo
Interior Features
Breakfast Nook, Ceiling Fan(s), Eat-in Kitchen, Entrance Foyer, Five Piece Bath, Granite Counters, High Ceilings, Jet Action Tub, Kitchen Island, Pantry, Primary Suite, Radon Mitigation System, Smoke Free, Walk-In Closet(s)
Appliances
Cooktop, Dishwasher, Double Oven, Dryer, Microwave, Refrigerator, Sump Pump, Washer
Fireplaces
Circulating, Family Room, Gas
Exterior
- RoofComposition
Exterior Features
Barbecue, Fire Pit, Gas Grill
Lot Description
Greenbelt, Landscaped, Level, Sprinklers In Front, Sprinklers In Rear
Windows
Window Coverings, Window Treatments
School Information
- DistrictCherry Creek 5
- ElementaryAltitude
- MiddleFox Ridge
- HighCherokee Trail
Additional Information
- Date ListedFebruary 2nd, 2025
Listing Details
 Keller Williams DTC
Keller Williams DTC
Office Contact
Greg@GregLivingston.com,303-915-4172
 Terms and Conditions: The content relating to real estate for sale in this Web site comes in part from the Internet Data eXchange ("IDX") program of METROLIST, INC., DBA RECOLORADO® Real estate listings held by brokers other than RE/MAX Professionals are marked with the IDX Logo. This information is being provided for the consumers personal, non-commercial use and may not be used for any other purpose. All information subject to change and should be independently verified.
Terms and Conditions: The content relating to real estate for sale in this Web site comes in part from the Internet Data eXchange ("IDX") program of METROLIST, INC., DBA RECOLORADO® Real estate listings held by brokers other than RE/MAX Professionals are marked with the IDX Logo. This information is being provided for the consumers personal, non-commercial use and may not be used for any other purpose. All information subject to change and should be independently verified.
Copyright 2025 METROLIST, INC., DBA RECOLORADO® -- All Rights Reserved 6455 S. Yosemite St., Suite 500 Greenwood Village, CO 80111 USA
Listing information last updated on March 31st, 2025 at 10:03am MDT.

