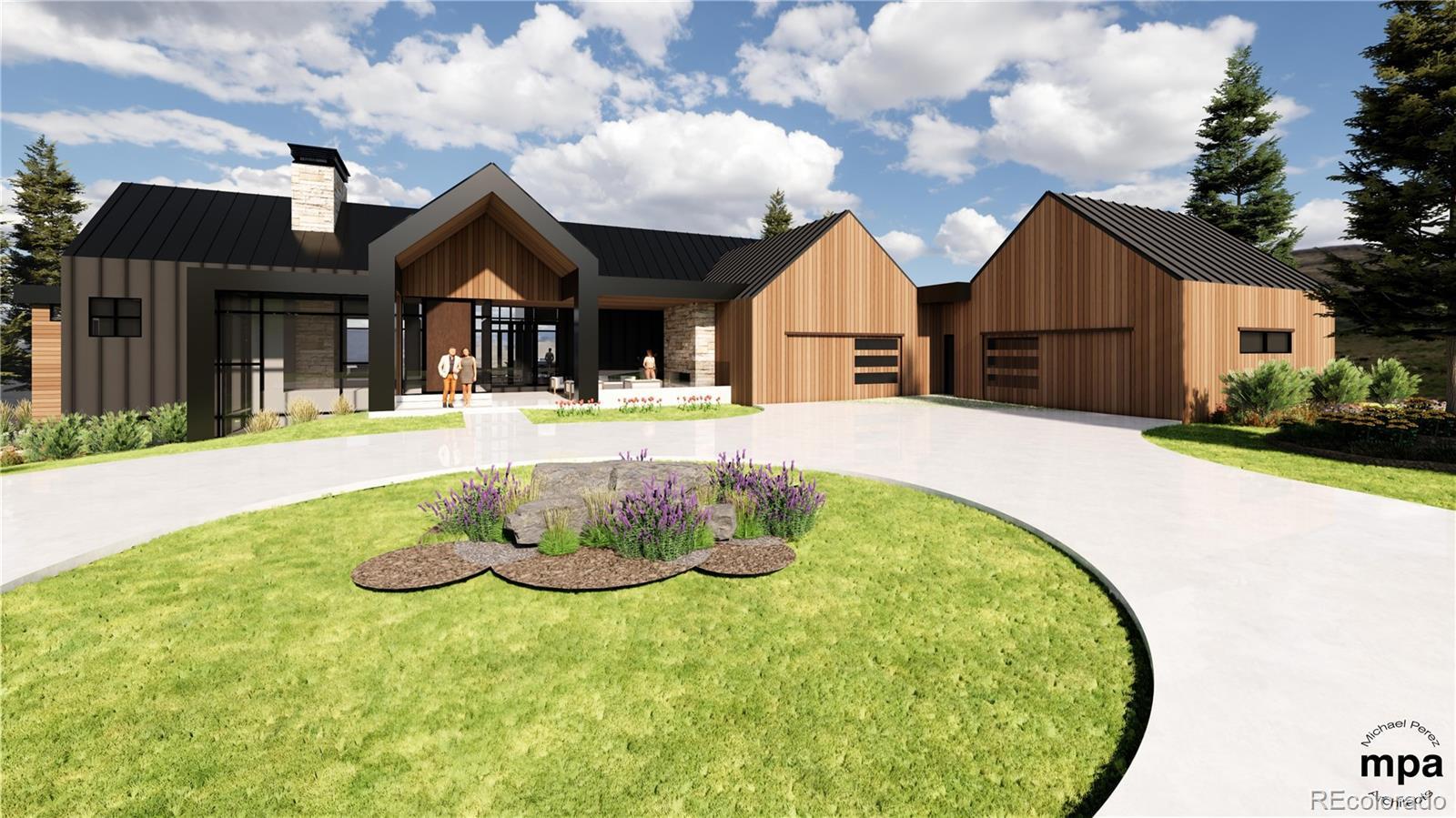Find us on...
Dashboard
- 4 Beds
- 6 Baths
- 6,330 Sqft
- 1.76 Acres
New Search X
11168 Wild Chase Place
Welcome to the epitome of Colorado luxe living in the highly coveted neighborhood of Fox Hill, one of Douglas County’s most prized communities. Presenting a unique opportunity to customize and own an exceptional home crafted by award-winning Reed Custom Homes and designed by Michael Perez Architects and Anna Reed Designs, on the most highly anticipated lot in the community. Poised on over 1.7 acres and anchored by majestic panoramic Front Range and valley views, this stunning residence will showcase the perfect fusion of modern design and the magnificent charm of Colorado living. Featuring innovative Scandinavian-inspired architecture, this home’s craftsmanship, seamless design, and intentionality will exceed all expectations. Customize this home now with a personalized and collaborative process with the builder, or customize a fresh design on this gorgeous homesite. The Peak View offers 4 beds, 6 baths, pivot door entry, exceptional Great Room with 22' vaulted ceilings, Primary Suite with vaulted ceilings & pivot door access, a dedicated study, & all ensuite guest bedrooms. Innovation & intentionality are evident through the sprawling main & lower levels with living and private spaces designed to capture the Front Range view but also experience the view and lifestyle from every angle. Notable design elements include a chef’s kitchen with an oversized pantry, serving passthrough area to the outdoor living, outdoor kitchen, & dining spaces, opportunity to add a pool onto the on grade patio, landscaping, walkout access from the lower level game & bar/lounge, and a glass enclosed gym.The oversized four car garage allows for ample space for storage & hobbies. Now is your time to build a home with Reed Custom Homes on the most prized homesite in the community. Located minutes from Castle Rock, the heart of Parker, the Denver Tech Center and easy access to DIA and CO Springs Airports, embrace the opportunity to live in Fox Hill and enjoy Colorado luxe living.
Listing Office: RE/MAX ALLIANCE 
Essential Information
- MLS® #3035295
- Price$3,650,000
- Bedrooms4
- Bathrooms6.00
- Full Baths1
- Half Baths2
- Square Footage6,330
- Acres1.76
- Year Built2025
- TypeResidential
- Sub-TypeSingle Family Residence
- StatusActive
Style
Contemporary, Mountain Contemporary, Urban Contemporary
Community Information
- Address11168 Wild Chase Place
- SubdivisionFox Hill
- CityFranktown
- CountyDouglas
- StateCO
- Zip Code80116
Amenities
- Parking Spaces4
- # of Garages4
- ViewMeadow, Mountain(s), Valley
Utilities
Electricity To Lot Line, Internet Access (Wired), Natural Gas Available
Parking
Dry Walled, Finished, Insulated Garage, Lighted, Oversized
Interior
- HeatingForced Air
- CoolingCentral Air
- FireplaceYes
- # of Fireplaces2
- StoriesOne
Interior Features
Audio/Video Controls, Built-in Features, Eat-in Kitchen, Entrance Foyer, Five Piece Bath, High Ceilings, High Speed Internet, Kitchen Island, Open Floorplan, Pantry, Primary Suite, Quartz Counters, Sauna, Smart Ceiling Fan, Smart Lights, Smart Thermostat, Smart Window Coverings, Sound System, Utility Sink, Vaulted Ceiling(s), Walk-In Closet(s), Wet Bar, Wired for Data
Appliances
Bar Fridge, Dishwasher, Disposal, Dryer, Gas Water Heater, Microwave, Range, Range Hood, Refrigerator, Tankless Water Heater, Washer
Fireplaces
Gas, Great Room, Recreation Room
Exterior
- Lot DescriptionCul-De-Sac, Rolling Slope
- RoofMetal
- FoundationSlab
Exterior Features
Gas Valve, Lighting, Rain Gutters
School Information
- DistrictDouglas RE-1
- ElementaryFranktown
- MiddleSagewood
- HighPonderosa
Additional Information
- Date ListedJanuary 25th, 2025
- ZoningPD
Listing Details
 RE/MAX ALLIANCE
RE/MAX ALLIANCE
Office Contact
paige@milehighliving.com,303-620-6677
 Terms and Conditions: The content relating to real estate for sale in this Web site comes in part from the Internet Data eXchange ("IDX") program of METROLIST, INC., DBA RECOLORADO® Real estate listings held by brokers other than RE/MAX Professionals are marked with the IDX Logo. This information is being provided for the consumers personal, non-commercial use and may not be used for any other purpose. All information subject to change and should be independently verified.
Terms and Conditions: The content relating to real estate for sale in this Web site comes in part from the Internet Data eXchange ("IDX") program of METROLIST, INC., DBA RECOLORADO® Real estate listings held by brokers other than RE/MAX Professionals are marked with the IDX Logo. This information is being provided for the consumers personal, non-commercial use and may not be used for any other purpose. All information subject to change and should be independently verified.
Copyright 2025 METROLIST, INC., DBA RECOLORADO® -- All Rights Reserved 6455 S. Yosemite St., Suite 500 Greenwood Village, CO 80111 USA
Listing information last updated on April 17th, 2025 at 6:33am MDT.













