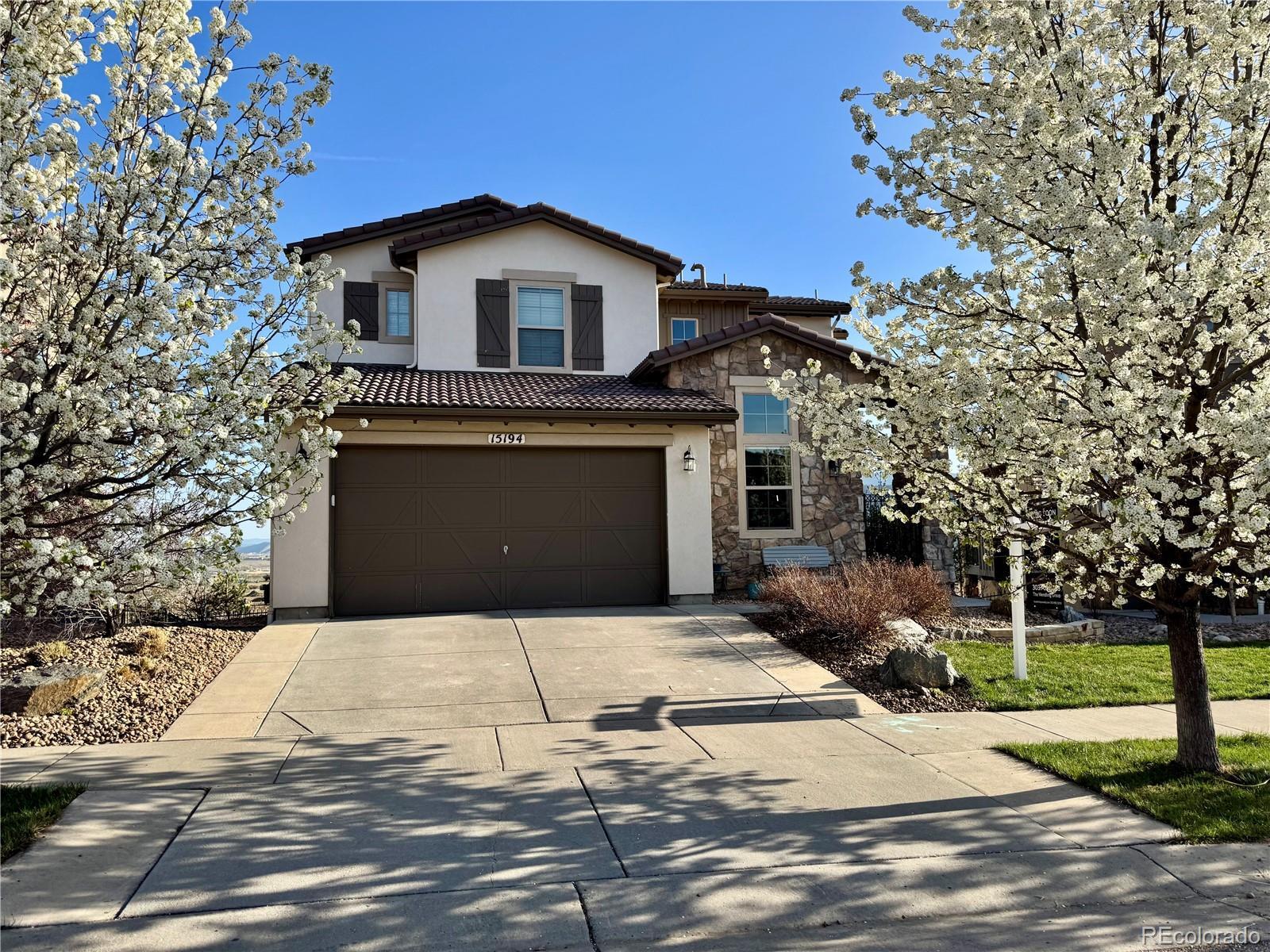Find us on...
Dashboard
- 3 Beds
- 3 Baths
- 2,606 Sqft
- .16 Acres
New Search X
15194 W Washburn Avenue
Welcome to this beautiful Cardel home in the coveted Solterra community—where uninterrupted views of the Front Range and Red Rocks Amphitheater take center stage. With million-dollar views and a prime location, this home is the perfect blend of comfort and Colorado living. You’re just minutes from Downtown Morrison, Golden, and have easy access to Denver, Cherry Creek, and Denver International Airport. Outdoor enthusiasts will love having Green Mountain and Bear Creek trails just steps from the front door. Not to mention easy access to countless ski resorts. Inside, the main level features pristine wood floors and a dedicated front office with custom built-ins—perfect for working from home. A mudroom and powder bath off the garage add convenience. The flexible formal dining area can serve as a sitting room or easily be returned to its original purpose. The updated kitchen includes refinished cabinets, quartz countertops, stainless steel appliances,a large island, and a coffee nook to complete the space. The informal dining area opens to a bright living room with a stone-accented gas fireplace and sunny south-facing windows. Upstairs, you’ll find brand new carpet throughout, three bedrooms, two full baths, and a convenient laundry room. The primary suite offers stunning mountain views and a 5-piece bath with quartz counters, dual sinks, a soaking tub, walk-in shower, and spacious closet. The two secondary bedrooms share a Jack-and-Jill bath with double sinks and quartz finishes. The unfinished garden-level basement is full of potential, with multiple egress windows and tons of natural light—ready for your personal touch. This is Solterra living at its best: views, trails, and refined comfort—all in one unforgettable home.
Listing Office: LIV Sotheby's International Realty 
Essential Information
- MLS® #3034948
- Price$1,075,000
- Bedrooms3
- Bathrooms3.00
- Full Baths2
- Half Baths1
- Square Footage2,606
- Acres0.16
- Year Built2015
- TypeResidential
- Sub-TypeSingle Family Residence
- StyleMountain Contemporary
- StatusActive
Community Information
- Address15194 W Washburn Avenue
- SubdivisionSolterra
- CityLakewood
- CountyJefferson
- StateCO
- Zip Code80228
Amenities
- Parking Spaces3
- Parking220 Volts, Oversized, Tandem
- # of Garages3
- ViewMountain(s)
Amenities
Clubhouse, Park, Playground, Pool, Tennis Court(s), Trail(s)
Utilities
Cable Available, Electricity Connected, Natural Gas Connected
Interior
- HeatingForced Air, Natural Gas
- CoolingCentral Air
- FireplaceYes
- # of Fireplaces1
- FireplacesGas, Living Room
- StoriesTwo
Interior Features
Built-in Features, Eat-in Kitchen, Five Piece Bath, High Ceilings, Jack & Jill Bathroom, Kitchen Island, Open Floorplan, Primary Suite, Quartz Counters, Utility Sink, Walk-In Closet(s)
Appliances
Dishwasher, Disposal, Gas Water Heater, Microwave, Oven, Refrigerator
Exterior
- Exterior FeaturesGas Valve, Private Yard
- RoofSpanish Tile
- FoundationSlab
Lot Description
Landscaped, Master Planned, Sprinklers In Front, Sprinklers In Rear
Windows
Double Pane Windows, Window Coverings, Window Treatments
School Information
- DistrictJefferson County R-1
- ElementaryRooney Ranch
- MiddleDunstan
- HighGreen Mountain
Additional Information
- Date ListedApril 11th, 2025
Listing Details
LIV Sotheby's International Realty
Office Contact
heidi@thewendlinggroup.com,303-704-8383
 Terms and Conditions: The content relating to real estate for sale in this Web site comes in part from the Internet Data eXchange ("IDX") program of METROLIST, INC., DBA RECOLORADO® Real estate listings held by brokers other than RE/MAX Professionals are marked with the IDX Logo. This information is being provided for the consumers personal, non-commercial use and may not be used for any other purpose. All information subject to change and should be independently verified.
Terms and Conditions: The content relating to real estate for sale in this Web site comes in part from the Internet Data eXchange ("IDX") program of METROLIST, INC., DBA RECOLORADO® Real estate listings held by brokers other than RE/MAX Professionals are marked with the IDX Logo. This information is being provided for the consumers personal, non-commercial use and may not be used for any other purpose. All information subject to change and should be independently verified.
Copyright 2025 METROLIST, INC., DBA RECOLORADO® -- All Rights Reserved 6455 S. Yosemite St., Suite 500 Greenwood Village, CO 80111 USA
Listing information last updated on April 18th, 2025 at 3:04pm MDT.




















































