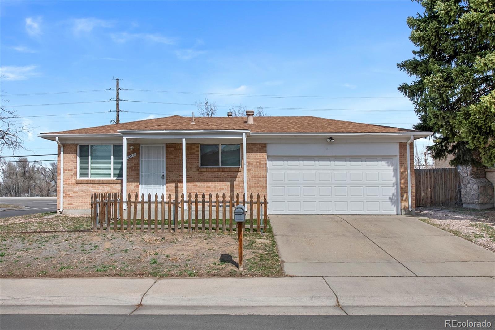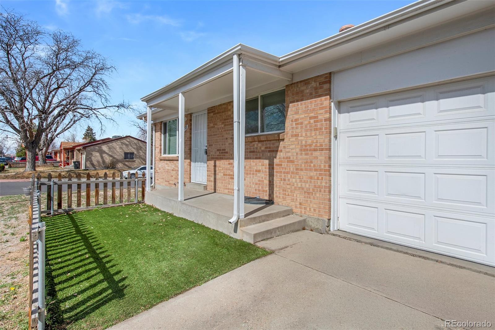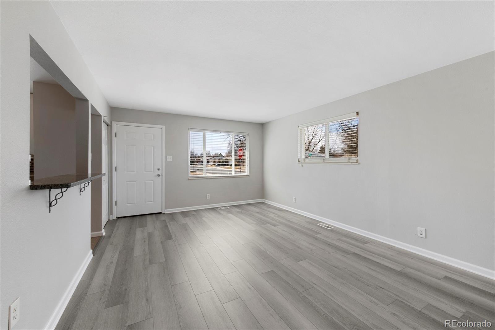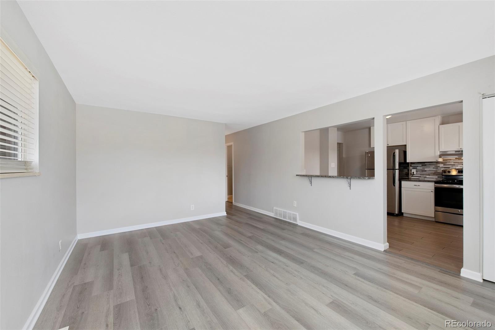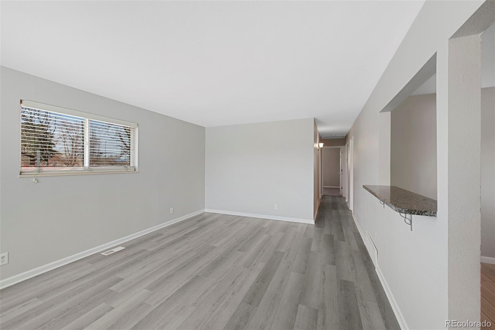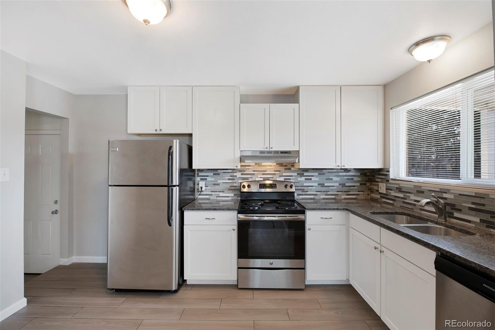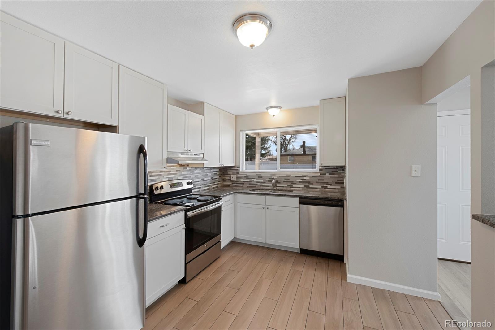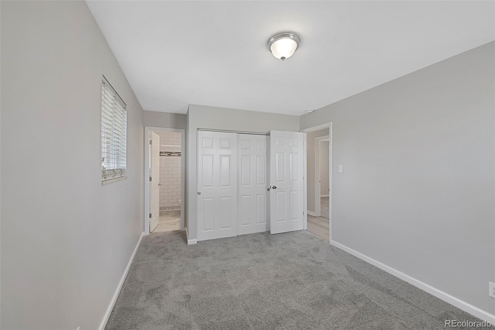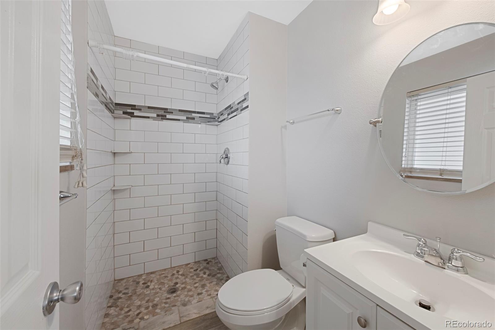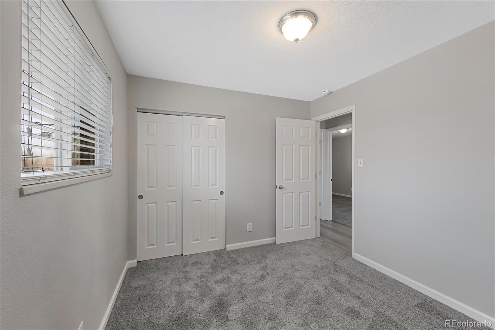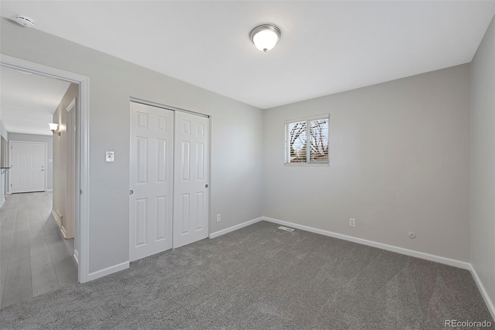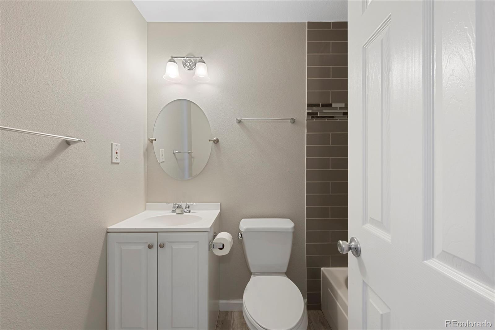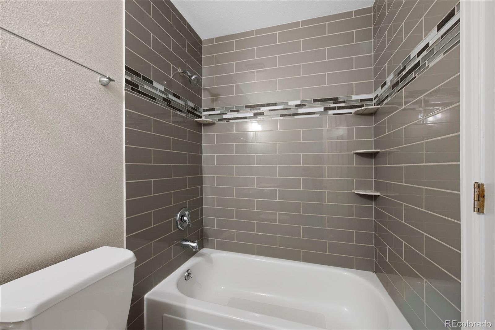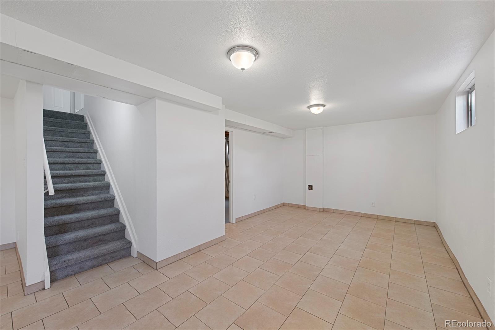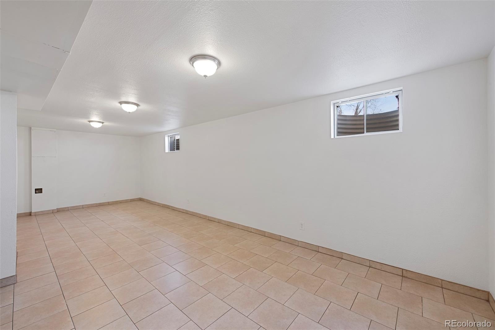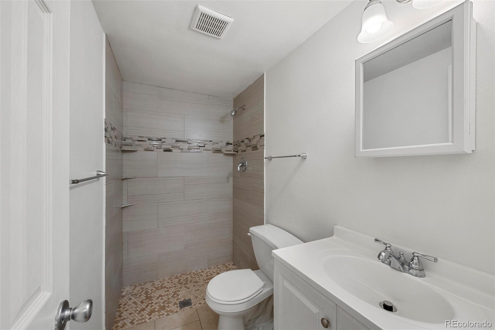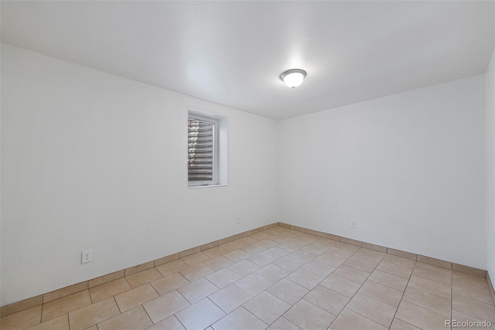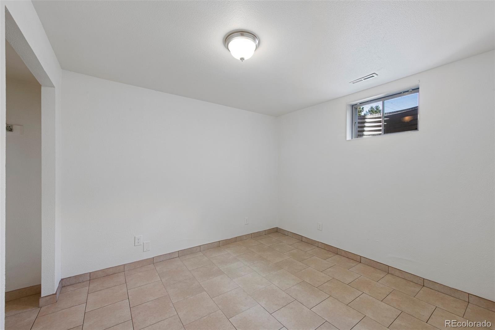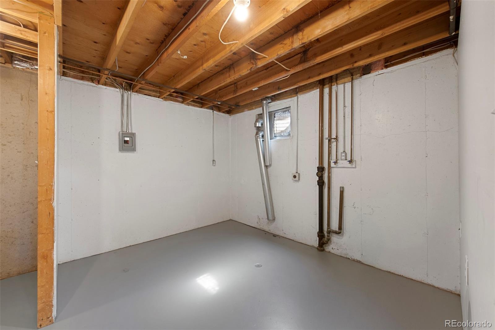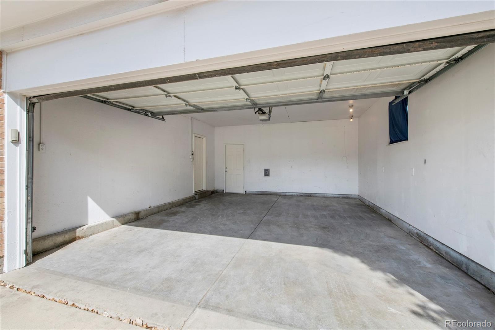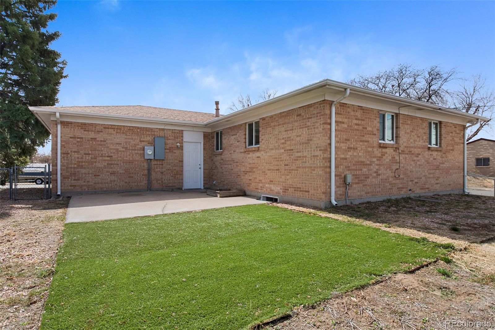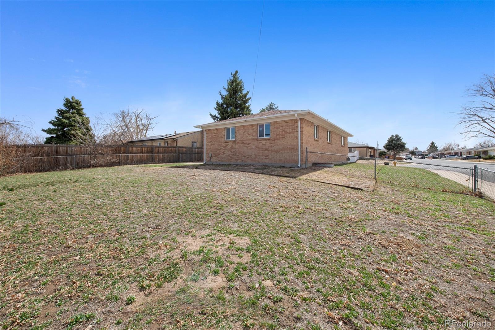Find us on...
Dashboard
- 5 Beds
- 3 Baths
- 2,054 Sqft
- .16 Acres
New Search X
12501 Randolph Place
Welcome to 12501 Randolph Pl.! This beautiful home was completely remodeled and updated in 2017 with additional updates in 2025 and contains 5 bedrooms (1 basement non-conforming), 3 baths and an attached 2-car garage. This 3-bath home with 2-car garage is a rare model in this area with the main floor primary bedroom having its own private ¾ bath. The 2017 remodel included a list of new items that goes on and on starting with the contemporary kitchen with white shaker cabinetry, granite countertops, stainless steel appliances, sink, faucet, and all light fixtures. Additionally, all 3 bathrooms were beautifully and completely updated. New items just completed include full interior paint, new luxury vinyl plank flooring, all carpeting, and a new furnace. Relax and enjoy the full-finished basement with spacious rec room, bathroom, 2 bedrooms (1 non-conforming), and laundry/storage room. You’ll have no maintenance worries with a new furnace, water heater installed in 2015, a hail resistant roof installed in 2014, an electrical service/panel that was updated in 2013, and energy efficient windows installed in 2012. Close to Anshutz Medical Campus, DIA, The Shops at Northfield/Stapleton, Rocky Mountain Arsenal Wildlife Refuge, and Dick's Sporting Goods Park. Only 7 minutes to the Peoria Light Rail Station.
Listing Office: Mark Boryla 
Essential Information
- MLS® #3031829
- Price$499,000
- Bedrooms5
- Bathrooms3.00
- Full Baths1
- Square Footage2,054
- Acres0.16
- Year Built1969
- TypeResidential
- Sub-TypeSingle Family Residence
- StyleTraditional
- StatusPending
Community Information
- Address12501 Randolph Place
- SubdivisionMontbello
- CityDenver
- CountyDenver
- StateCO
- Zip Code80239
Amenities
- Parking Spaces2
- # of Garages2
Utilities
Cable Available, Electricity Available, Natural Gas Available
Interior
- Interior FeaturesBreakfast Nook
- HeatingForced Air
- CoolingNone
- StoriesOne
Appliances
Dishwasher, Disposal, Range, Refrigerator
Exterior
- WindowsDouble Pane Windows
- RoofComposition
- FoundationConcrete Perimeter
School Information
- DistrictDenver 1
- ElementaryAmesse
- MiddleDr. Martin Luther King
- HighMontbello
Additional Information
- Date ListedMarch 21st, 2025
Listing Details
 Mark Boryla
Mark Boryla
Office Contact
mboryla@yahoo.com,(303) 549-5623
 Terms and Conditions: The content relating to real estate for sale in this Web site comes in part from the Internet Data eXchange ("IDX") program of METROLIST, INC., DBA RECOLORADO® Real estate listings held by brokers other than RE/MAX Professionals are marked with the IDX Logo. This information is being provided for the consumers personal, non-commercial use and may not be used for any other purpose. All information subject to change and should be independently verified.
Terms and Conditions: The content relating to real estate for sale in this Web site comes in part from the Internet Data eXchange ("IDX") program of METROLIST, INC., DBA RECOLORADO® Real estate listings held by brokers other than RE/MAX Professionals are marked with the IDX Logo. This information is being provided for the consumers personal, non-commercial use and may not be used for any other purpose. All information subject to change and should be independently verified.
Copyright 2025 METROLIST, INC., DBA RECOLORADO® -- All Rights Reserved 6455 S. Yosemite St., Suite 500 Greenwood Village, CO 80111 USA
Listing information last updated on April 4th, 2025 at 6:03am MDT.

