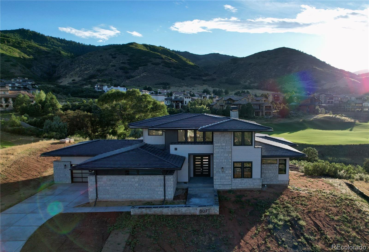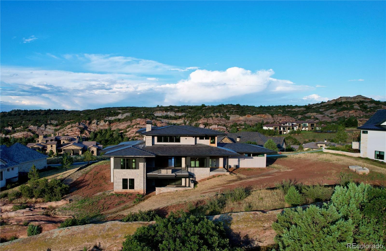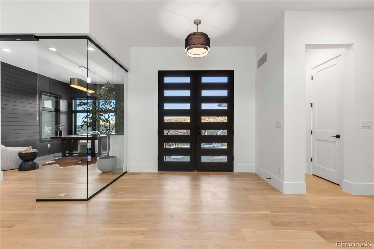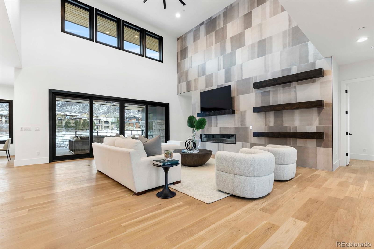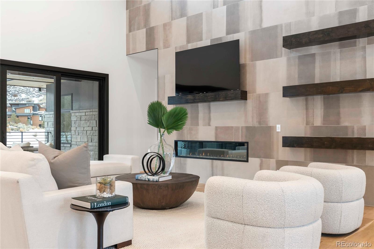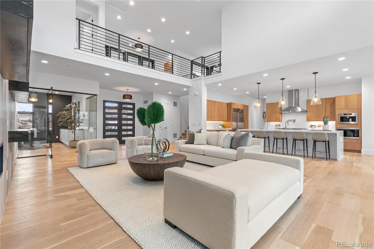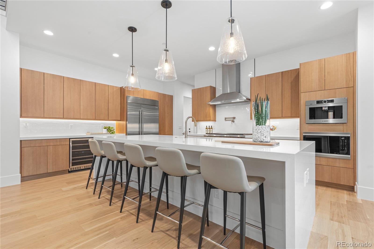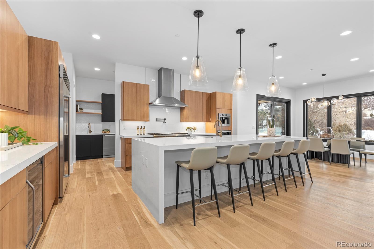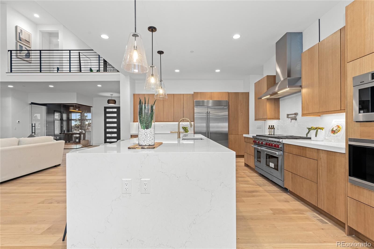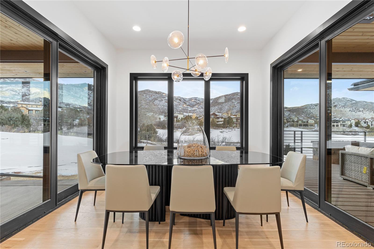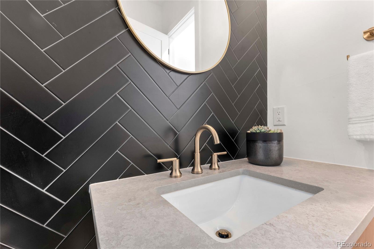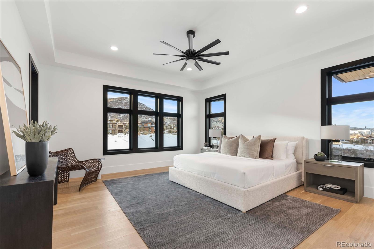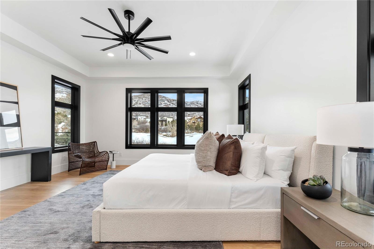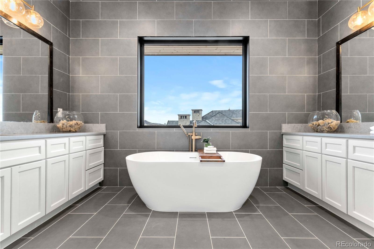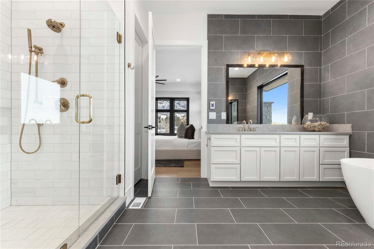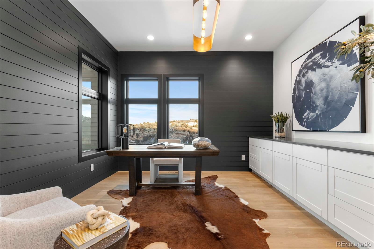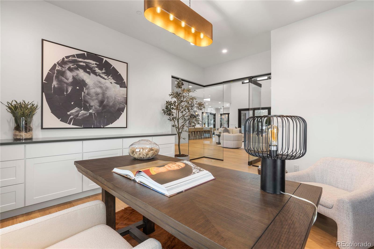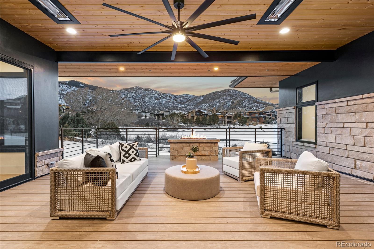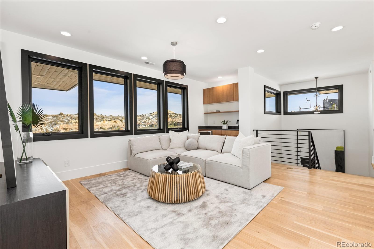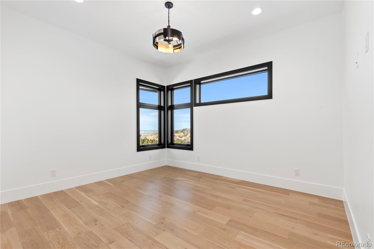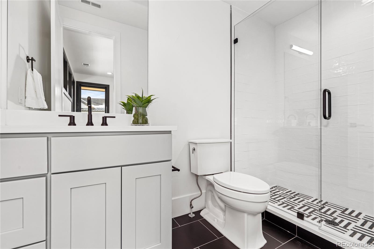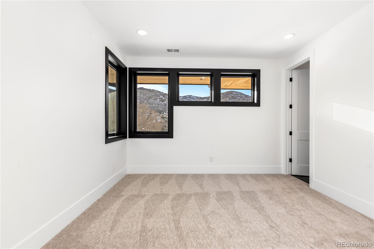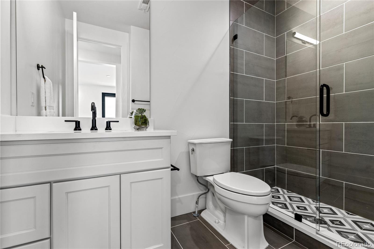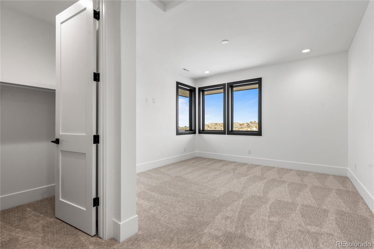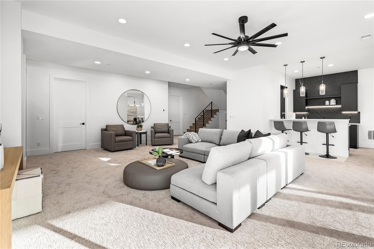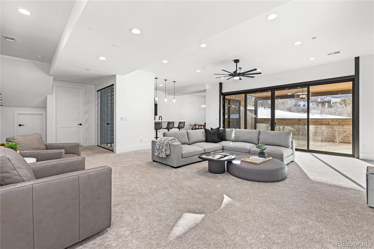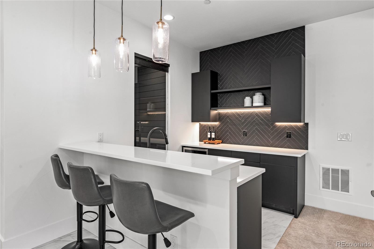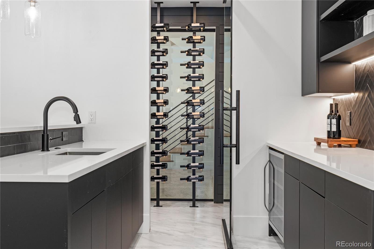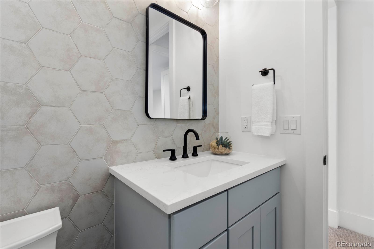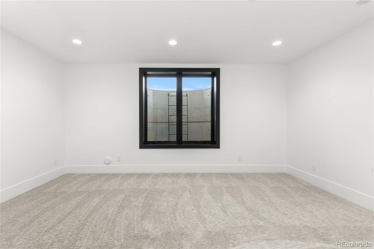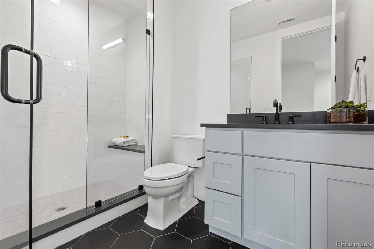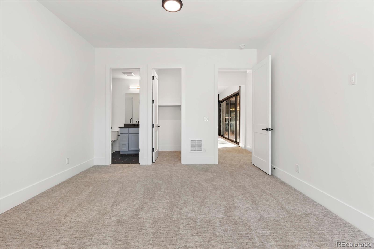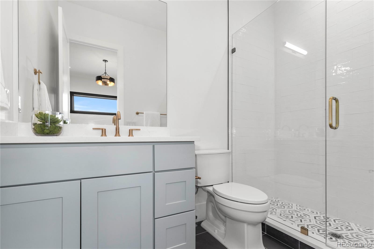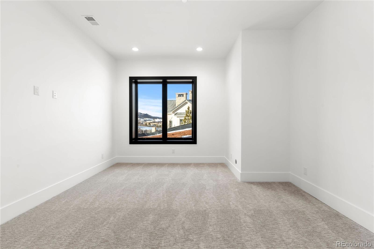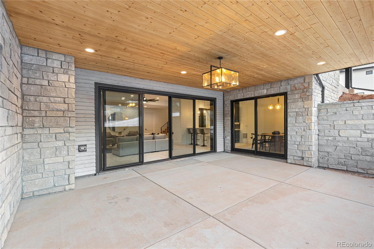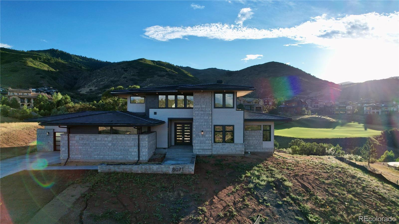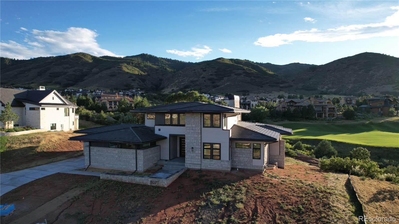Find us on...
Dashboard
- 6 Beds
- 8 Baths
- 6,028 Sqft
- .86 Acres
New Search X
8071 Paradiso Court
Welcome to a stunning new custom home located on the 18th fairway of the award-winning golf course at the Club at Ravenna. This exceptional property boasts breathtaking panoramic views of the red rocks and foothills of the Rocky Mountains, providing an idyllic setting for luxury living at its finest. With over 6,700 square feet of living space, this exquisite home offers a spacious and open layout that seamlessly blends indoor and outdoor living. The main level features a two-story great room, chef’s kitchen, office, and junior suite. The primary bedroom is a true sanctuary, complete with a spa-like ensuite bathroom, walk-in closet, and access to attached laundry. The gourmet kitchen is a chef's dream, with high-end appliances, custom cabinetry, and a large center island that's perfect for meal prep and casual dining while the sliding doors create a seamless flow between indoor and outdoor living. Upstairs, the upper level boasts two guest suites, a loft area with a beverage fridge and sink and stunning views of the golf course and foothills. Downstairs the fully finished walkout basement provides even more living space, with two additional ensuite bedrooms, a pub-style bar, and a walk-in wine cellar that's perfect for wine enthusiasts. The lower level is an entertainer's dream with a spacious game room and plenty of space for hosting guests and family gatherings. Outside, the covered outdoor living area provides a perfect space for relaxing and entertaining with breathtaking views of the golf course and foothills beyond. The oversized four-car garage provides plenty of space for vehicles and storage, while the expansive outdoor living areas offer endless possibilities for enjoying the Colorado lifestyle. Don't miss your opportunity to own this exceptional property in one of Colorado's most sought-after communities. Brand new recently finished, there's never been a better time to start living the life you've always dreamed of at the Club at Ravenna.
Listing Office: Compass - Denver 
Essential Information
- MLS® #3017557
- Price$3,449,000
- Bedrooms6
- Bathrooms8.00
- Full Baths1
- Half Baths2
- Square Footage6,028
- Acres0.86
- Year Built2023
- TypeResidential
- Sub-TypeSingle Family Residence
- StyleContemporary
- StatusActive
Community Information
- Address8071 Paradiso Court
- SubdivisionRavenna
- CityLittleton
- CountyDouglas
- StateCO
- Zip Code80125
Amenities
- Parking Spaces4
- # of Garages4
Interior
- HeatingForced Air
- CoolingCentral Air
- FireplaceYes
- # of Fireplaces2
- FireplacesGreat Room, Outside
- StoriesTwo
Interior Features
Built-in Features, Eat-in Kitchen, Five Piece Bath, High Ceilings, Open Floorplan, Primary Suite, Walk-In Closet(s), Wet Bar
Appliances
Bar Fridge, Dishwasher, Double Oven, Freezer, Microwave, Oven, Range, Range Hood, Refrigerator
Exterior
- RoofConcrete
Exterior Features
Fire Pit, Gas Grill, Lighting
Lot Description
Foothills, On Golf Course, Rock Outcropping
School Information
- DistrictDouglas RE-1
- ElementaryRoxborough
- MiddleRanch View
- HighThunderridge
Additional Information
- Date ListedApril 27th, 2023
- ZoningPDNU
Listing Details
 Compass - Denver
Compass - Denver
Office Contact
schossowgroup@compass.com,303-903-2345
 Terms and Conditions: The content relating to real estate for sale in this Web site comes in part from the Internet Data eXchange ("IDX") program of METROLIST, INC., DBA RECOLORADO® Real estate listings held by brokers other than RE/MAX Professionals are marked with the IDX Logo. This information is being provided for the consumers personal, non-commercial use and may not be used for any other purpose. All information subject to change and should be independently verified.
Terms and Conditions: The content relating to real estate for sale in this Web site comes in part from the Internet Data eXchange ("IDX") program of METROLIST, INC., DBA RECOLORADO® Real estate listings held by brokers other than RE/MAX Professionals are marked with the IDX Logo. This information is being provided for the consumers personal, non-commercial use and may not be used for any other purpose. All information subject to change and should be independently verified.
Copyright 2025 METROLIST, INC., DBA RECOLORADO® -- All Rights Reserved 6455 S. Yosemite St., Suite 500 Greenwood Village, CO 80111 USA
Listing information last updated on March 13th, 2025 at 6:30pm MDT.

