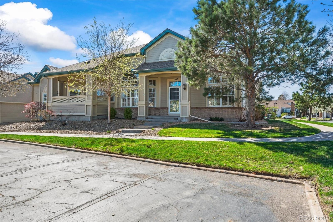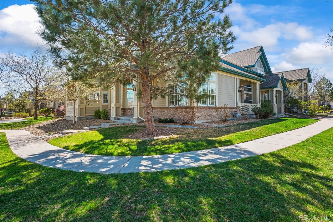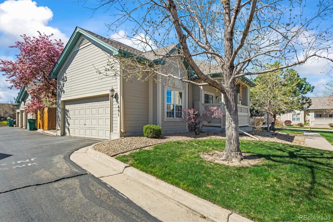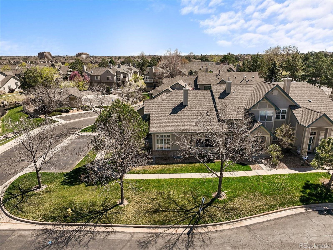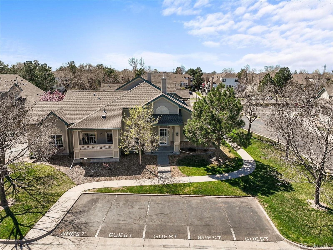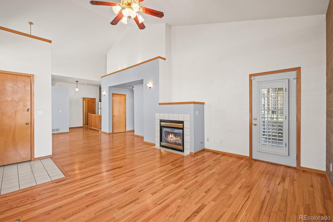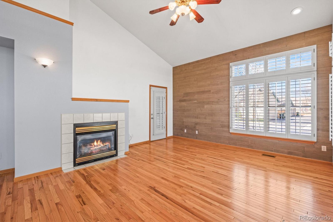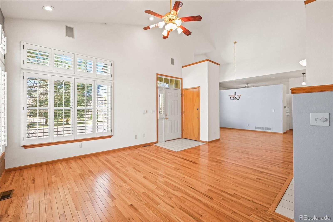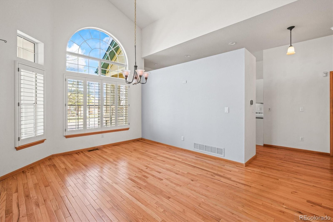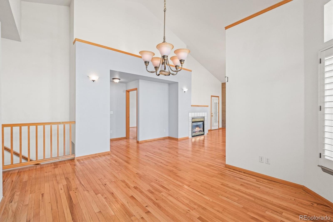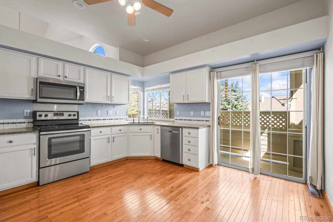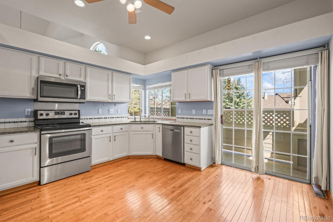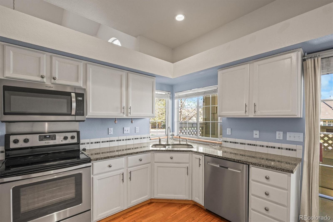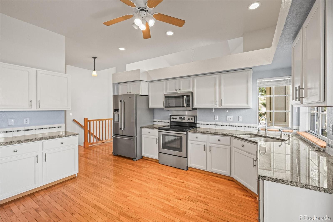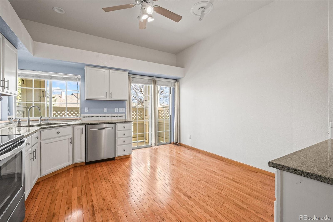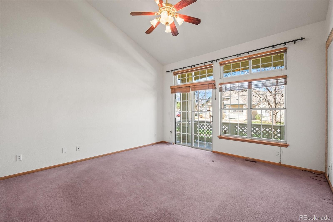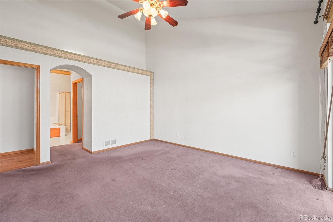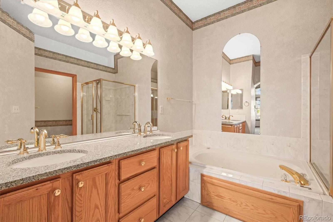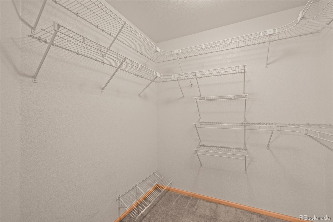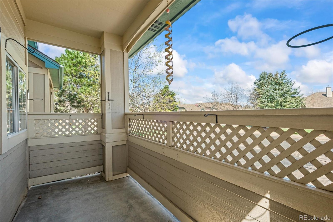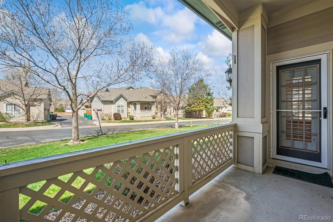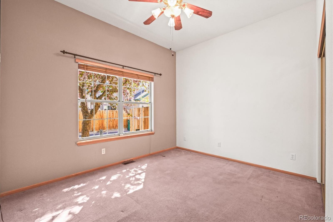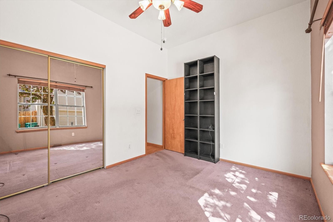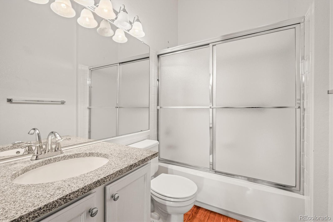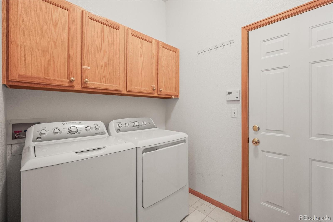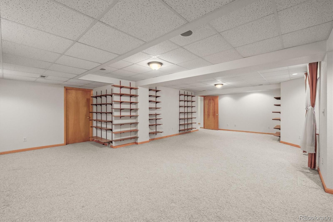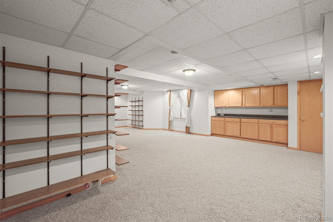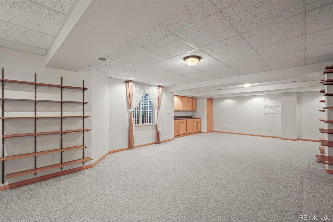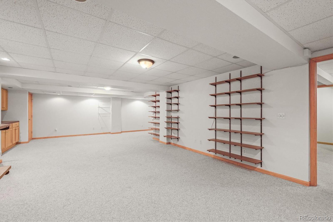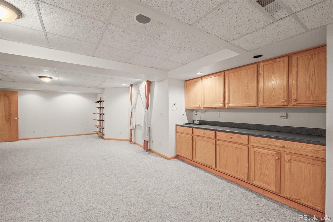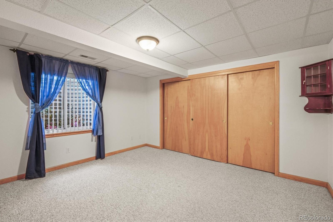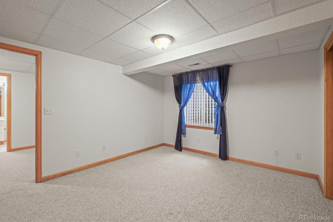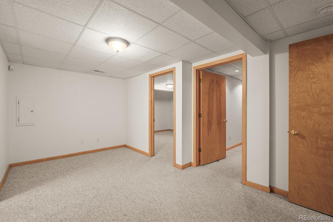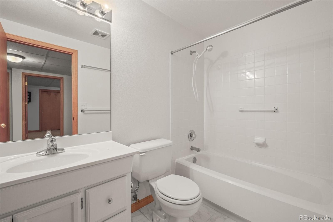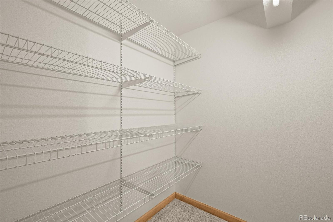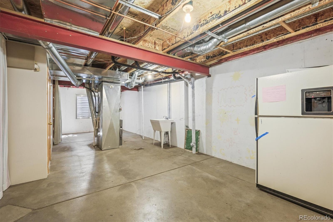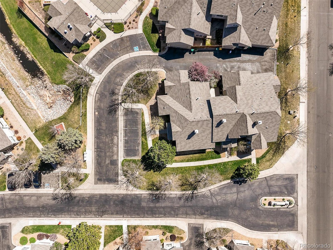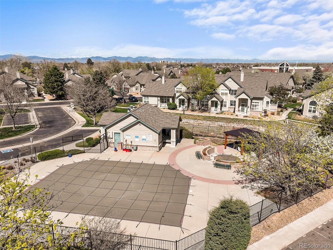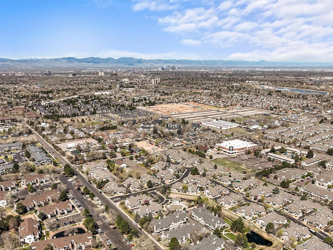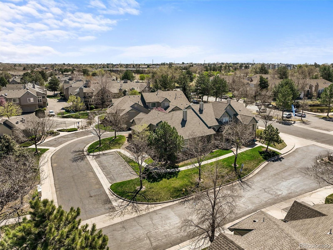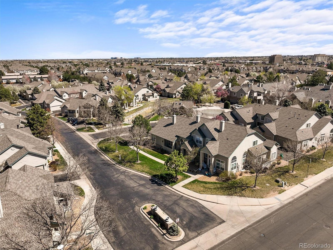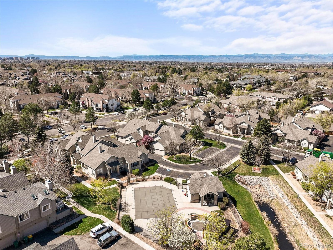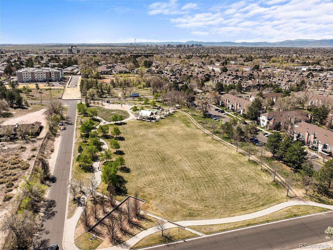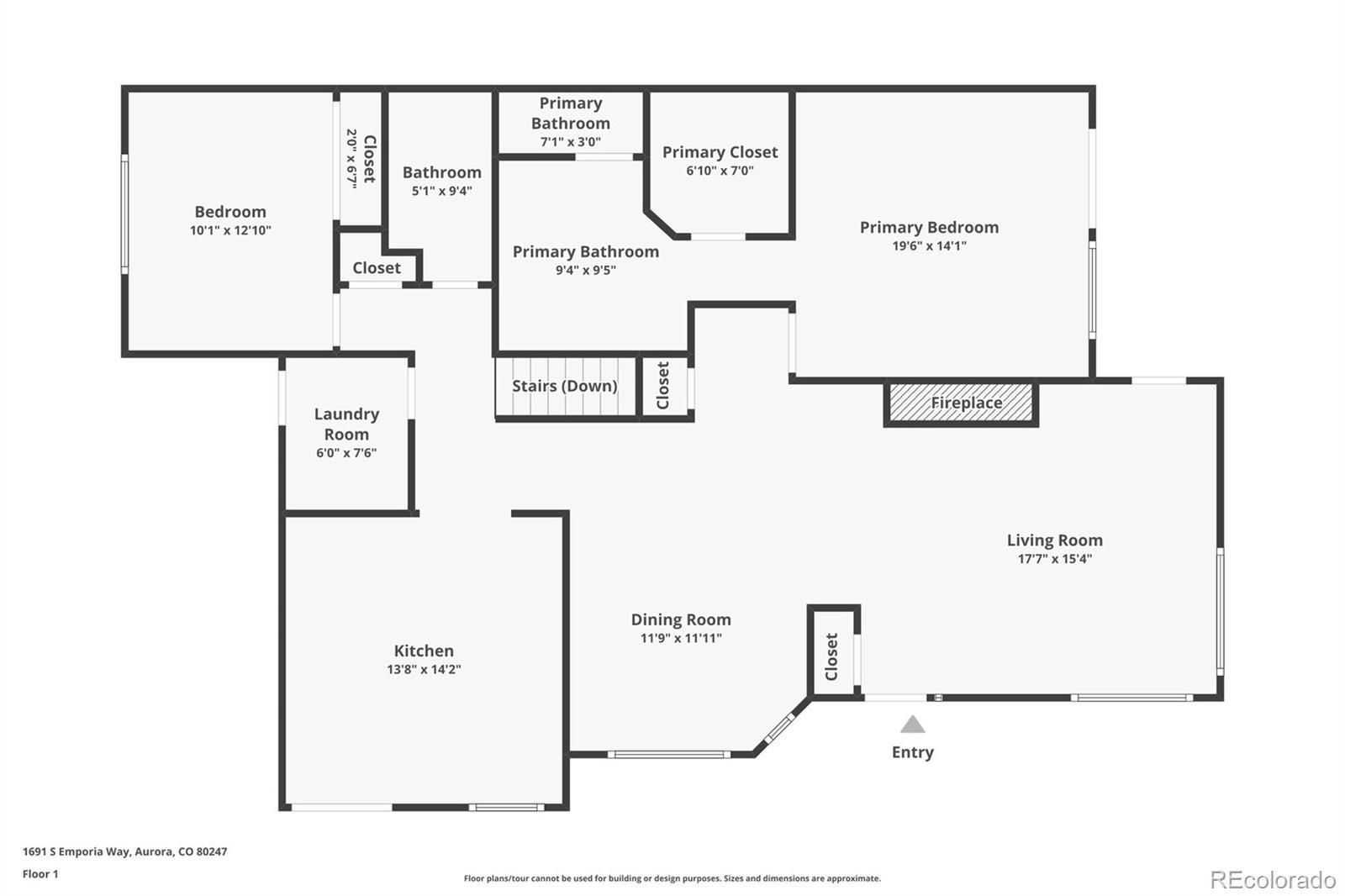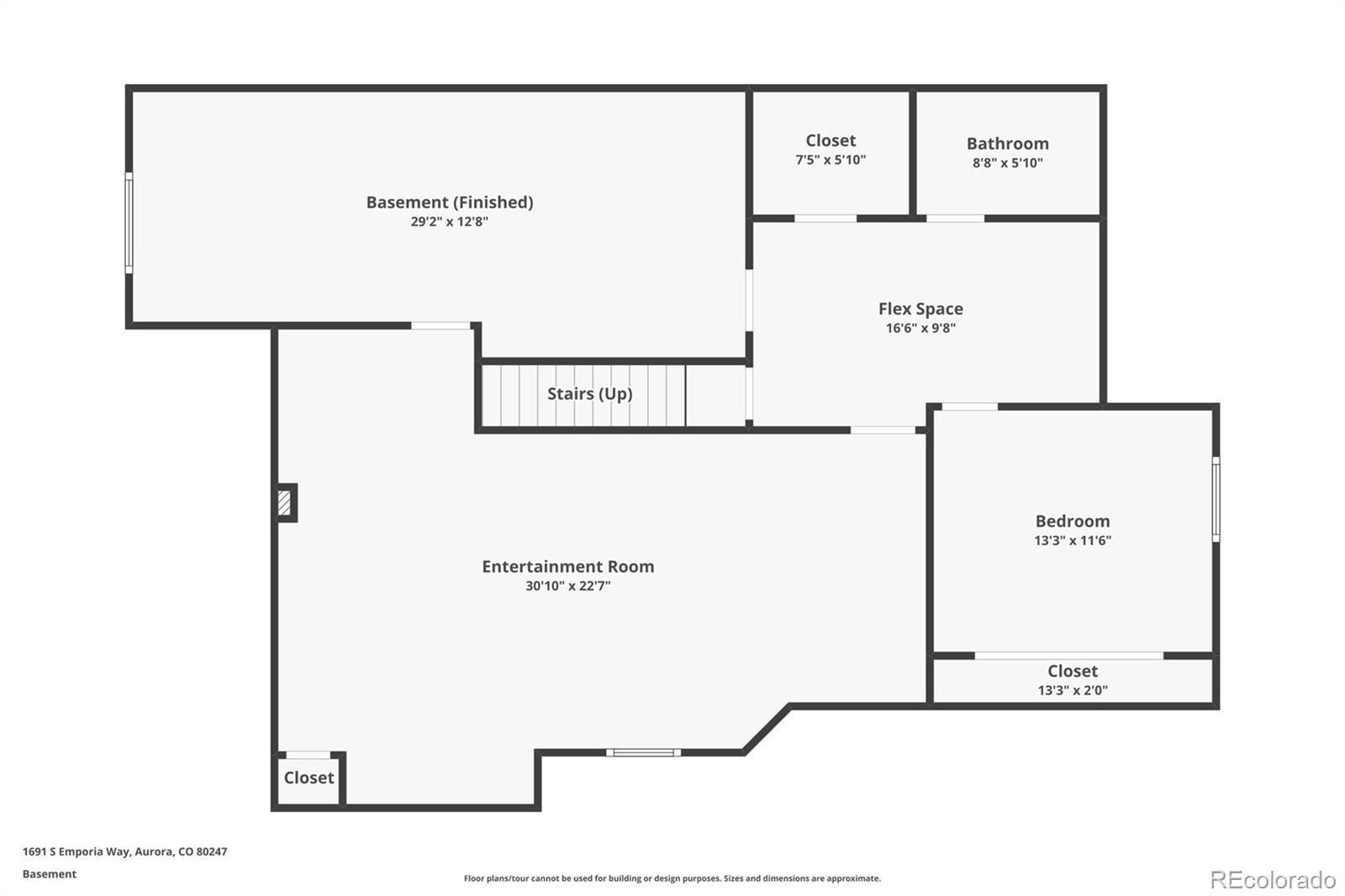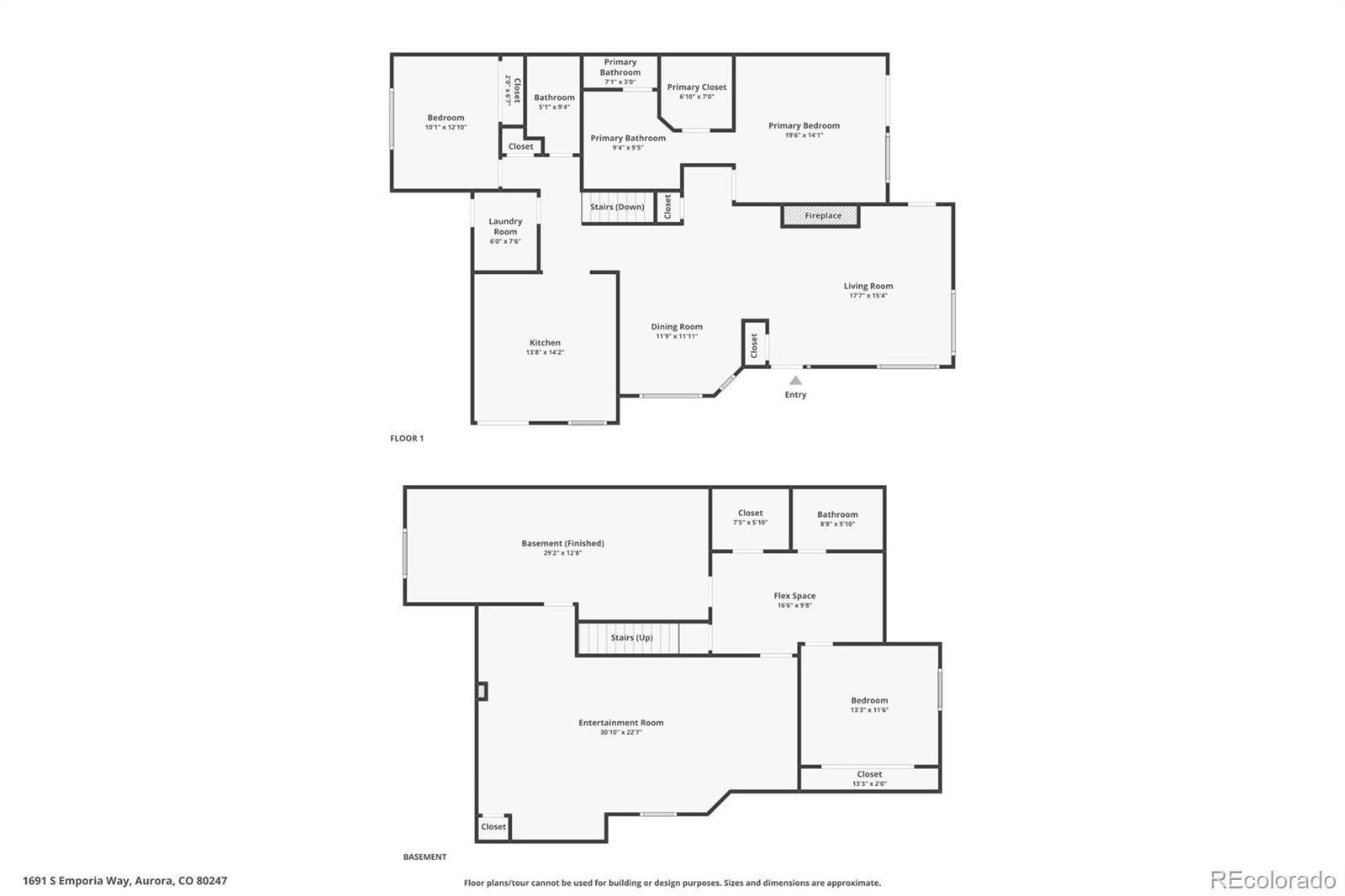Find us on...
Dashboard
- 3 Beds
- 3 Baths
- 2,558 Sqft
- .07 Acres
New Search X
1691 S Emporia Way
Situated on a quiet cul-de-sac across from the lush community green space with pond and fountain views, this thoughtfully updated ranch-style townhome offers low-maintenance living in a prime location. Beautiful hardwood floors, oversized windows with plantation shutters, and vaulted ceilings greet you upon entry and unfold to a light and bright open concept living and dining area. The gas fireplace and rustic wood paneling offer warmth and texture to the space. Enjoy preparing a meal in the eat-in kitchen equipped with granite counters, white cabinetry with pull-out shelving, a pantry, and newer stainless steel appliances. Step outside to a spacious private back patio for al fresco dining or relaxing. The main floor primary suite is a true sanctuary. Sip your morning coffee on the private primary patio before stepping into your ensuite 5-piece bath and dressing in the walk-in closet. A secondary bedroom, full bath, and laundry round out the main level. An additional 1,500+ sqft of living and entertaining space is located on the finished lower level, comprised of a spacious den with a custom wet bar, a private 3rd bedroom, and a full bath. The basement could make an ideal mother-in-law suite or space for guests with a secondary laundry hookup in a 10x25’ storage area, complete with a bonus fridge, utility sink, and smart HVAC system. A 2-car oversized garage offers ample room for your tools and toys with vertical height to add additional storage space. 1691 S Emporia Way is steps from the community pool and greenspace, but tranquilly located away from major roads or activity. With nearby Cherry Creek schools, shopping, dining, parks, and trails all within a few minutes drive, this property cannot be beat. Book your showing today!
Listing Office: RE/MAX Professionals 
Essential Information
- MLS® #3015295
- Price$500,000
- Bedrooms3
- Bathrooms3.00
- Full Baths3
- Square Footage2,558
- Acres0.07
- Year Built1995
- TypeResidential
- Sub-TypeTownhouse
- StatusActive
Community Information
- Address1691 S Emporia Way
- SubdivisionTyndall Green
- CityAurora
- CountyArapahoe
- StateCO
- Zip Code80247
Amenities
- AmenitiesClubhouse, Pool, Spa/Hot Tub
- Parking Spaces2
- ParkingOversized
- # of Garages2
- ViewPlains, Water
- Is WaterfrontYes
- WaterfrontPond
- Has PoolYes
- PoolOutdoor Pool
Interior
- HeatingForced Air, Natural Gas
- CoolingCentral Air
- FireplaceYes
- # of Fireplaces1
- FireplacesFamily Room, Gas
- StoriesOne
Interior Features
Breakfast Nook, Ceiling Fan(s), Eat-in Kitchen, Five Piece Bath, Granite Counters, High Ceilings, Jet Action Tub, Open Floorplan, Pantry, Primary Suite, Utility Sink, Vaulted Ceiling(s), Walk-In Closet(s), Wet Bar
Appliances
Dishwasher, Disposal, Dryer, Microwave, Oven, Refrigerator, Smart Appliances, Washer
Exterior
- RoofComposition
- FoundationSlab
Lot Description
Greenbelt, Landscaped, Master Planned
Windows
Double Pane Windows, Egress Windows, Window Coverings, Window Treatments
School Information
- DistrictCherry Creek 5
- ElementaryVillage East
- MiddlePrairie
- HighOverland
Additional Information
- Date ListedApril 22nd, 2025
Listing Details
 RE/MAX Professionals
RE/MAX Professionals
Office Contact
LandonB@YourColoradoRealty.com,720-300-6242
 Terms and Conditions: The content relating to real estate for sale in this Web site comes in part from the Internet Data eXchange ("IDX") program of METROLIST, INC., DBA RECOLORADO® Real estate listings held by brokers other than RE/MAX Professionals are marked with the IDX Logo. This information is being provided for the consumers personal, non-commercial use and may not be used for any other purpose. All information subject to change and should be independently verified.
Terms and Conditions: The content relating to real estate for sale in this Web site comes in part from the Internet Data eXchange ("IDX") program of METROLIST, INC., DBA RECOLORADO® Real estate listings held by brokers other than RE/MAX Professionals are marked with the IDX Logo. This information is being provided for the consumers personal, non-commercial use and may not be used for any other purpose. All information subject to change and should be independently verified.
Copyright 2025 METROLIST, INC., DBA RECOLORADO® -- All Rights Reserved 6455 S. Yosemite St., Suite 500 Greenwood Village, CO 80111 USA
Listing information last updated on April 24th, 2025 at 1:19pm MDT.

