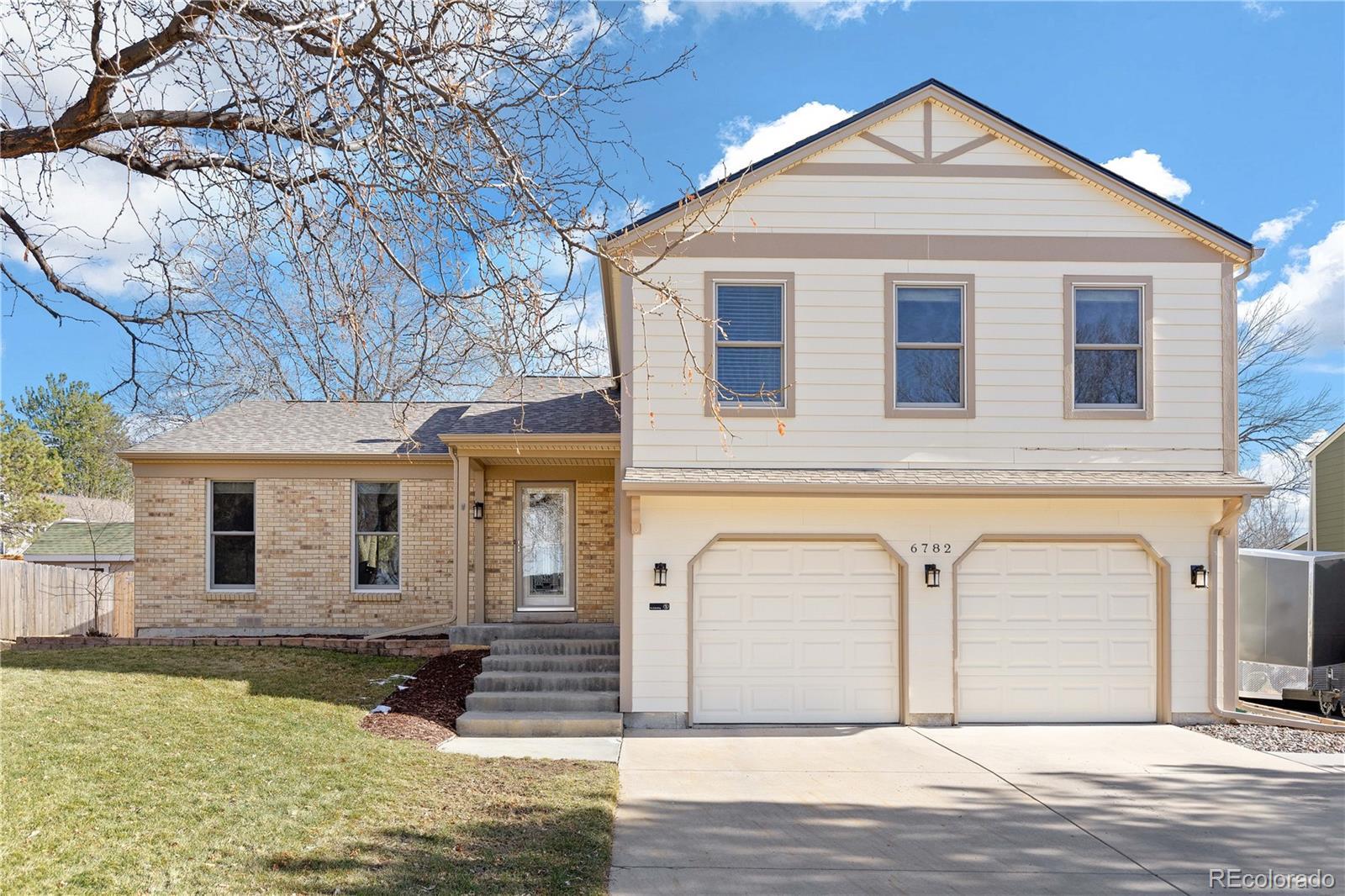Find us on...
Dashboard
- 4 Beds
- 3 Baths
- 1,996 Sqft
- .31 Acres
New Search X
6782 Hills Drive
Nestled in unincorporated Douglas County, this beautiful Parker home offers the advantage of lower taxes while sitting on a spacious .33-acre lot with serene open space directly across the street. A welcoming front porch sets the stage for this charming home, inviting you into the open and airy main living area, where gorgeous wood flooring seamlessly connects the living room, dining area, and kitchen. The well-appointed kitchen features stainless steel appliances, rich cabinetry, a picturesque window over the sink that fills the space with natural light, and direct access to the sunny back patio, making it a perfect spot for hosting family and friends. The lower level is designed for relaxation and functionality, featuring a spacious family room with a cozy gas fireplace, ideal for gathering on chilly evenings. This level also includes a convenient half bath, laundry area, and direct access to the attached two-car garage. Upstairs, the private primary suite offers a spacious retreat with a luxurious en-suite bath, while three additional bedrooms and a full bathroom provide plenty of space for family members or guests. Step outside to the huge backyard, which is fully fenced and offers a large mature tree for shade, a fire pit area for cozy outdoor evenings, and a 10’ x 12’ enclosed shed with double doors for extra storage or a workshop space. The side concrete driveway (95’ x 11’6") with a large gate allows for RV or trailer parking, while a dedicated dog run adds flexibility for pets or additional storage needs. Located in a peaceful, established neighborhood with a small-town feel, this home is just minutes from shopping, dining, parks, and the hospital. Enjoy walking distance access to Parker’s exciting community events and activities, along with convenient proximity to RTD for easy commuting. With its fantastic location, spacious lot, and well-designed layout, this home offers the perfect blend of comfort, convenience, and outdoor enjoyment!
Listing Office: Redfin Corporation 
Essential Information
- MLS® #3008673
- Price$615,000
- Bedrooms4
- Bathrooms3.00
- Full Baths1
- Half Baths1
- Square Footage1,996
- Acres0.31
- Year Built1982
- TypeResidential
- Sub-TypeSingle Family Residence
- StatusPending
Community Information
- Address6782 Hills Drive
- SubdivisionNorth Parker
- CityParker
- CountyDouglas
- StateCO
- Zip Code80138
Amenities
- Parking Spaces2
- # of Garages2
- ViewMountain(s)
Utilities
Cable Available, Electricity Connected, Internet Access (Wired), Natural Gas Connected, Phone Connected
Parking
Concrete, Dry Walled, Finished, Insulated Garage, Lighted
Interior
- HeatingForced Air, Natural Gas
- CoolingCentral Air
- FireplaceYes
- # of Fireplaces1
- StoriesMulti/Split
Interior Features
Ceiling Fan(s), High Speed Internet, Kitchen Island, Open Floorplan, Pantry, Primary Suite, Quartz Counters, Smart Thermostat, Smoke Free, Tile Counters
Appliances
Dishwasher, Gas Water Heater, Microwave, Range, Refrigerator, Self Cleaning Oven, Warming Drawer
Fireplaces
Basement, Family Room, Gas, Gas Log
Exterior
- RoofComposition
Exterior Features
Dog Run, Gas Valve, Lighting, Private Yard, Rain Gutters
Lot Description
Landscaped, Near Public Transit, Sprinklers In Front, Sprinklers In Rear
Windows
Double Pane Windows, Window Coverings
School Information
- DistrictDouglas RE-1
- ElementaryPine Lane Prim/Inter
- MiddleSierra
- HighChaparral
Additional Information
- Date ListedMarch 12th, 2025
- ZoningSR
Listing Details
 Redfin Corporation
Redfin Corporation
Office Contact
tammie.sandeman@redfin.com,720-849-9202
 Terms and Conditions: The content relating to real estate for sale in this Web site comes in part from the Internet Data eXchange ("IDX") program of METROLIST, INC., DBA RECOLORADO® Real estate listings held by brokers other than RE/MAX Professionals are marked with the IDX Logo. This information is being provided for the consumers personal, non-commercial use and may not be used for any other purpose. All information subject to change and should be independently verified.
Terms and Conditions: The content relating to real estate for sale in this Web site comes in part from the Internet Data eXchange ("IDX") program of METROLIST, INC., DBA RECOLORADO® Real estate listings held by brokers other than RE/MAX Professionals are marked with the IDX Logo. This information is being provided for the consumers personal, non-commercial use and may not be used for any other purpose. All information subject to change and should be independently verified.
Copyright 2025 METROLIST, INC., DBA RECOLORADO® -- All Rights Reserved 6455 S. Yosemite St., Suite 500 Greenwood Village, CO 80111 USA
Listing information last updated on April 16th, 2025 at 2:49pm MDT.














































