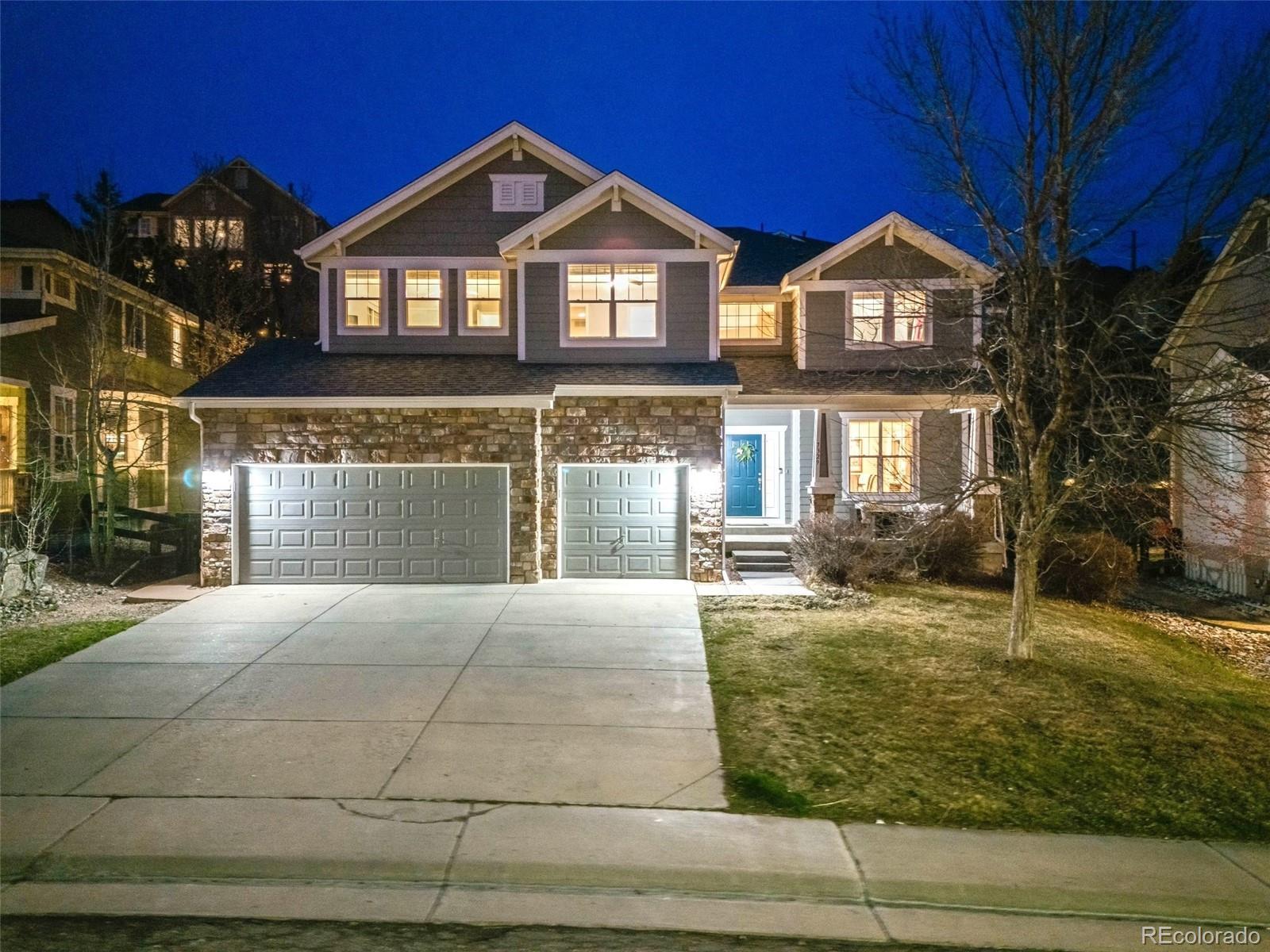Find us on...
Dashboard
- 5 Beds
- 5 Baths
- 4,817 Sqft
- .17 Acres
New Search X
7329 Arco Iris Lane
This incredible Castle Pines home offers nearly 5,000 sq ft! Step into the impressive foyer, featuring an elegant curved staircase and brand-new floors throughout the entire first floor. The formal living and dining rooms provide ample space for entertaining, seamlessly connected to the spacious kitchen via a convenient butler’s bar. The kitchen features granite countertops, a double oven, cherry cabinets, an island, and a breakfast bar, along with a cozy eating area that includes a built-in work desk. The adjoining family room showcases soaring two-story windows and a fireplace. The first level also offers a laundry room and a private office with built-in cabinets. Ascending the spiral staircase, you'll find an expansive master retreat behind French doors, complete with brand-new floors, a sitting area, a fireplace, a luxurious spa bath, and an impressive walk-in closet. Three additional upstairs bedrooms are included — two joined by a Jack-and-Jill bathroom and one with an ensuite. The custom-designed basement is perfect for entertaining, featuring a wet bar, a home theater, a gaming area, and a guest bedroom with a 3/4 bath. The private backyard offers a spacious patio, ideal for outdoor gatherings. NEW ROOF AND GUTTERS 2025!! This charming home is tucked away on a peaceful cul-de-sac, just a short stroll from Coyote Park, pickleball courts, and extensive scenic trails. With a neighborhood pool and year-round community events, this location is perfect for enjoying all that Castle Pines has to offer.
Listing Office: Realty One Group Premier Colorado 
Essential Information
- MLS® #3002761
- Price$1,100,000
- Bedrooms5
- Bathrooms5.00
- Full Baths3
- Half Baths1
- Square Footage4,817
- Acres0.17
- Year Built2005
- TypeResidential
- Sub-TypeSingle Family Residence
- StyleTraditional
- StatusActive
Community Information
- Address7329 Arco Iris Lane
- SubdivisionCastle Pines North
- CityCastle Pines
- CountyDouglas
- StateCO
- Zip Code80108
Amenities
- Parking Spaces3
- # of Garages3
Amenities
Clubhouse, Park, Playground, Pool, Tennis Court(s), Trail(s)
Parking
Concrete, Finished, Insulated Garage, Lighted
Interior
- HeatingForced Air, Natural Gas
- CoolingAttic Fan, Central Air
- FireplaceYes
- # of Fireplaces2
- StoriesTwo
Interior Features
Breakfast Nook, Built-in Features, Ceiling Fan(s), Eat-in Kitchen, Entrance Foyer, Five Piece Bath, Granite Counters, High Ceilings, High Speed Internet, Jack & Jill Bathroom, Kitchen Island, Open Floorplan, Primary Suite, Radon Mitigation System, Smoke Free, Utility Sink, Walk-In Closet(s), Wet Bar
Appliances
Bar Fridge, Dishwasher, Disposal, Double Oven, Dryer, Humidifier, Microwave, Oven, Refrigerator, Sump Pump, Washer
Fireplaces
Family Room, Gas, Primary Bedroom
Exterior
- Exterior FeaturesPrivate Yard, Rain Gutters
- RoofComposition
- FoundationConcrete Perimeter
Lot Description
Cul-De-Sac, Landscaped, Sprinklers In Front, Sprinklers In Rear
Windows
Double Pane Windows, Egress Windows, Window Coverings
School Information
- DistrictDouglas RE-1
- ElementaryTimber Trail
- MiddleRocky Heights
- HighRock Canyon
Additional Information
- Date ListedApril 1st, 2025
Listing Details
Realty One Group Premier Colorado
Office Contact
kimgreen7529@gmail.com,720-883-7586
 Terms and Conditions: The content relating to real estate for sale in this Web site comes in part from the Internet Data eXchange ("IDX") program of METROLIST, INC., DBA RECOLORADO® Real estate listings held by brokers other than RE/MAX Professionals are marked with the IDX Logo. This information is being provided for the consumers personal, non-commercial use and may not be used for any other purpose. All information subject to change and should be independently verified.
Terms and Conditions: The content relating to real estate for sale in this Web site comes in part from the Internet Data eXchange ("IDX") program of METROLIST, INC., DBA RECOLORADO® Real estate listings held by brokers other than RE/MAX Professionals are marked with the IDX Logo. This information is being provided for the consumers personal, non-commercial use and may not be used for any other purpose. All information subject to change and should be independently verified.
Copyright 2025 METROLIST, INC., DBA RECOLORADO® -- All Rights Reserved 6455 S. Yosemite St., Suite 500 Greenwood Village, CO 80111 USA
Listing information last updated on April 4th, 2025 at 7:04am MDT.














































