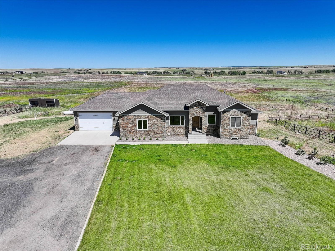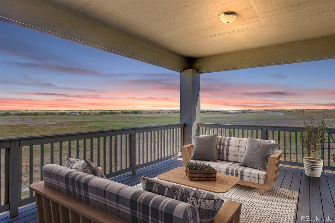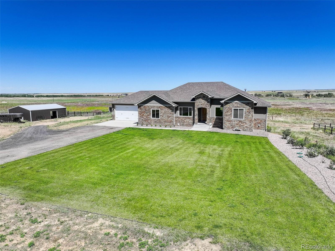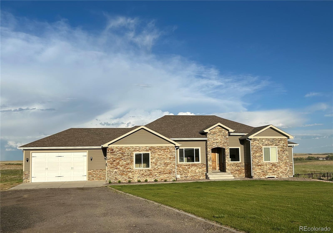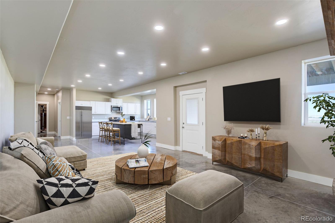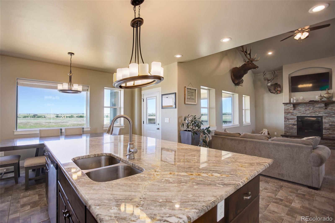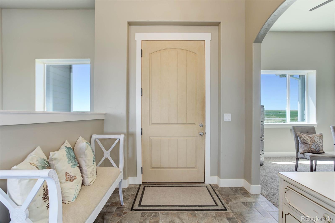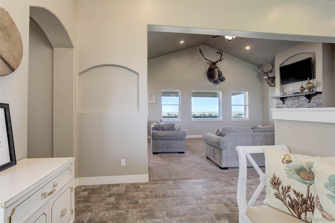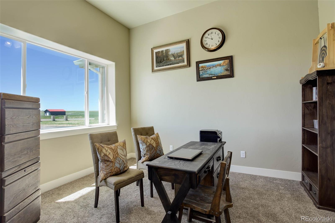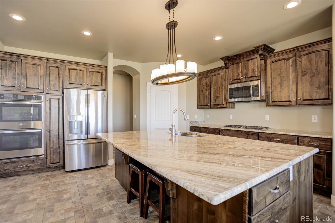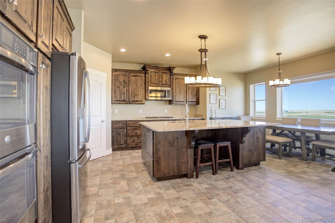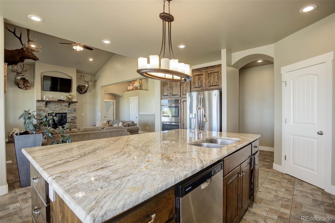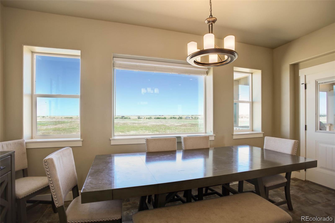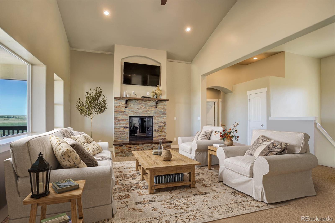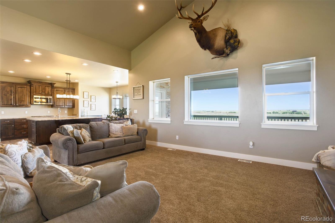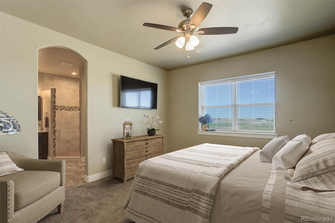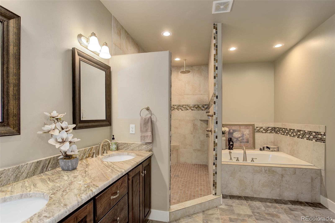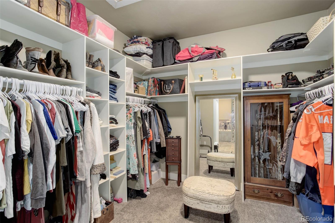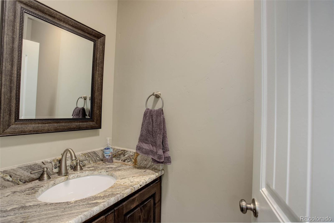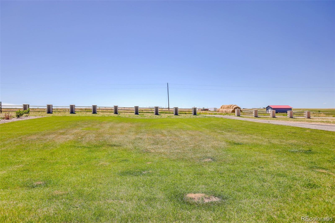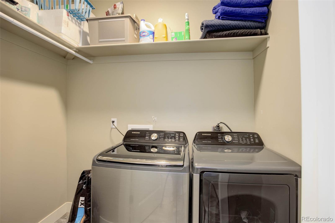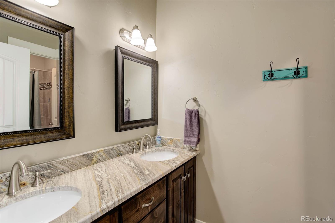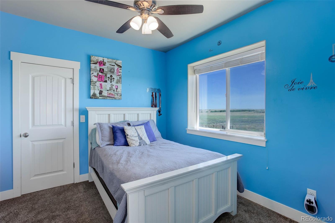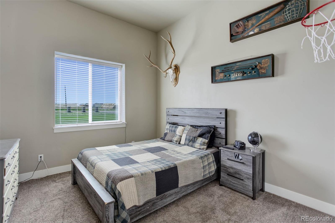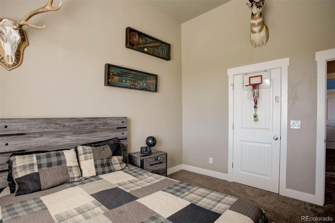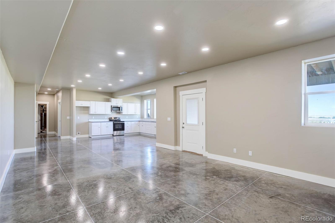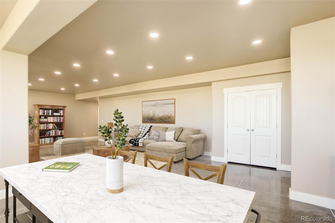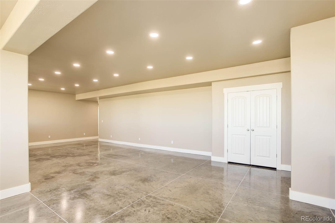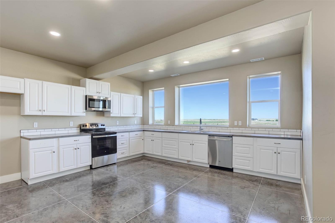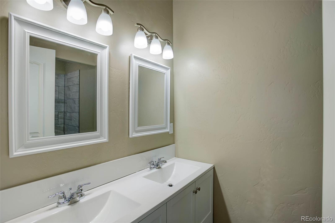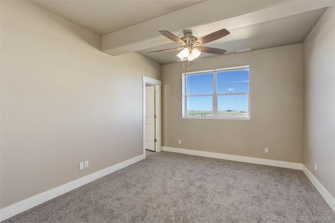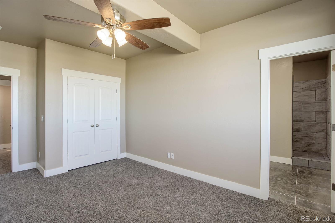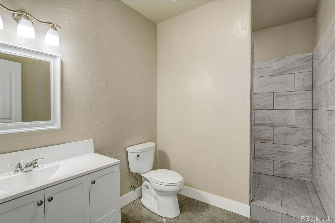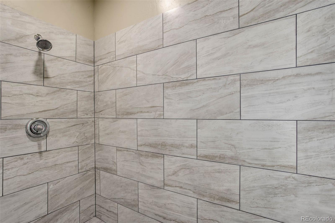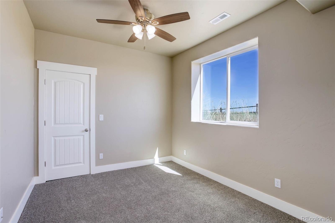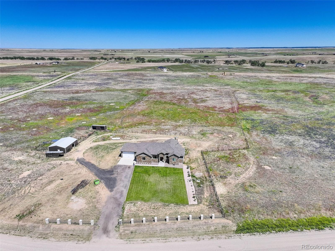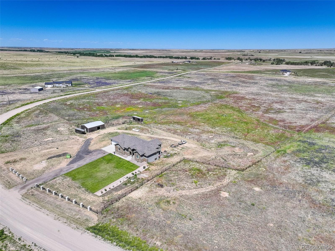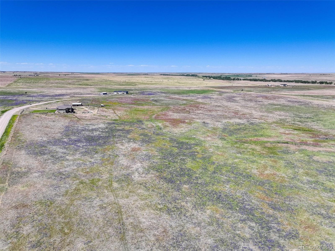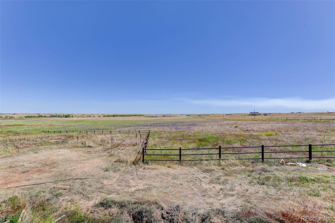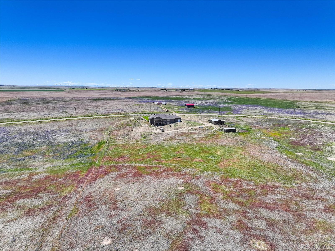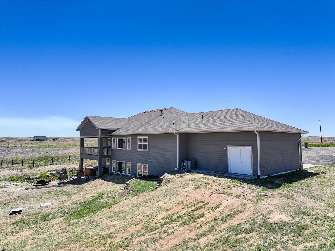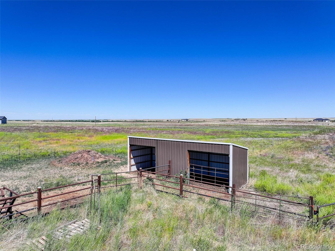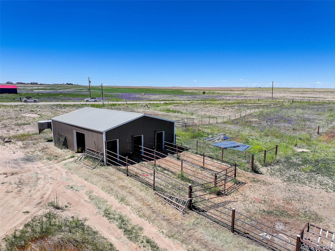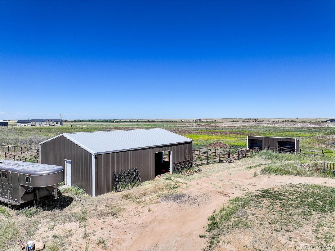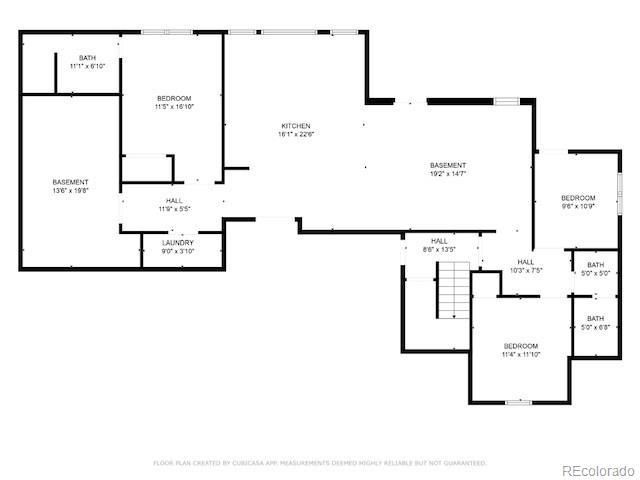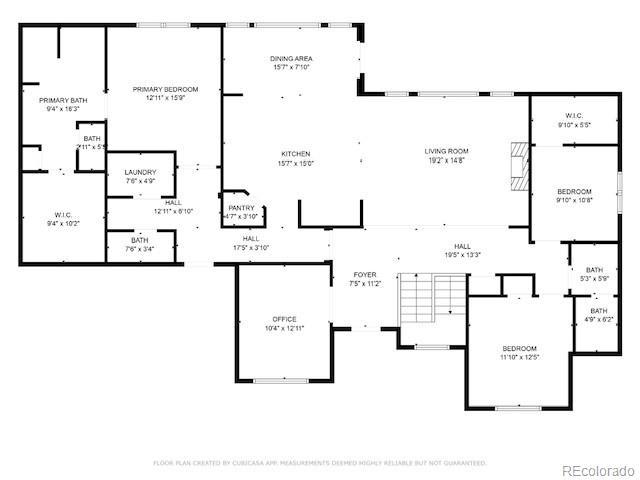Find us on...
Dashboard
- 6 Beds
- 5 Baths
- 4,248 Sqft
- 35½ Acres
New Search X
45425 Wolf Creek Drive
SELLER IS MOTIVATED! BRING US AN OFFER! NEW ROOF! Nestled in the serene landscapes just outside of the city, this sprawling custom-built ranch-style home spans nearly 5K sq ft on a picturesque 35-acre horse property. Designed for both luxury and practicality, this estate boasts 3.1 acre feet of water, ensuring ample resources for all your agricultural/gardening and equestrian needs. Upon entering, you're greeted by a chef's dream gourmet kitchen...truly the heart of this home which features: large range, double oven, expansive island, and sleek cabinetry. This layout seamlessly flows with open living areas, perfect for entertaining and family gatherings. A dedicated office can also be used as a separate dining area as well. Primary bedroom is truly a retreat to escape as it is complete with large walk in closet, specialty shower, soaking tub and conveniently large dual sink vanity. The main floor is complete with 2 additional bedrooms who share a full-bath plus a powder bath. 3 add'l beds and 2 full newly finished baths adorn the fully permitted basement ADU, ideal for guests, rental income, or multi-generational living. Car enthusiasts and hobbyists will appreciate the enormous attached garage, spanning 1,500 sq ft, providing ample room for vehicles, equipment, and storage (fits a boat!). Haven for equestrian lovers with large barn and loafing shed, both equipped with hydrants, offer excellent facilities for horses and livestock. The expansive acreage allows for ample grazing (multiple fenced pastures and riding space, making it perfect for those who cherish rural living and outdoor activities. The best of luxury living and country charm, this property offers unparalleled lifestyle. Whether you are seeking a private retreat, or a family estate, this home is a rare find that promises both comfort and endless possibilities. Don't miss the opportunity to own this exquisite property and experience the ultimate in rural luxury.
Listing Office: Coldwell Banker Realty 24 
Essential Information
- MLS® #2978382
- Price$1,150,000
- Bedrooms6
- Bathrooms5.00
- Full Baths4
- Half Baths1
- Square Footage4,248
- Acres35.05
- Year Built2017
- TypeResidential
- Sub-TypeSingle Family Residence
- StatusActive
Community Information
- Address45425 Wolf Creek Drive
- SubdivisionWolf Creek Ranches
- CityBennett
- CountyElbert
- StateCO
- Zip Code80102
Amenities
- Parking Spaces5
- # of Garages4
Utilities
Cable Available, Electricity Connected, Internet Access (Wired), Phone Connected, Propane
Parking
Concrete, Exterior Access Door, Oversized, Oversized Door, RV Garage, Storage
Interior
- HeatingForced Air, Propane
- CoolingCentral Air
- FireplaceYes
- # of Fireplaces1
- FireplacesFamily Room
- StoriesOne
Interior Features
Breakfast Nook, Butcher Counters, Ceiling Fan(s), Entrance Foyer, Five Piece Bath, Granite Counters, High Ceilings, In-Law Floor Plan, Kitchen Island, Open Floorplan, Pantry, Primary Suite, Hot Tub, Vaulted Ceiling(s), Walk-In Closet(s), Wired for Data
Appliances
Convection Oven, Cooktop, Dishwasher, Disposal, Double Oven, Dryer, Gas Water Heater, Microwave, Refrigerator, Washer, Water Purifier
Exterior
- Lot DescriptionCorner Lot
- WindowsDouble Pane Windows
- RoofComposition
- FoundationSlab
Exterior Features
Gas Valve, Rain Gutters, Spa/Hot Tub
School Information
- DistrictKiowa C-2
- ElementaryKiowa
- MiddleKiowa
- HighKiowa
Additional Information
- Date ListedJune 3rd, 2024
- ZoningA
Listing Details
 Coldwell Banker Realty 24
Coldwell Banker Realty 24
Office Contact
loy.hall@coloradohomes.com,303-917-4939
 Terms and Conditions: The content relating to real estate for sale in this Web site comes in part from the Internet Data eXchange ("IDX") program of METROLIST, INC., DBA RECOLORADO® Real estate listings held by brokers other than RE/MAX Professionals are marked with the IDX Logo. This information is being provided for the consumers personal, non-commercial use and may not be used for any other purpose. All information subject to change and should be independently verified.
Terms and Conditions: The content relating to real estate for sale in this Web site comes in part from the Internet Data eXchange ("IDX") program of METROLIST, INC., DBA RECOLORADO® Real estate listings held by brokers other than RE/MAX Professionals are marked with the IDX Logo. This information is being provided for the consumers personal, non-commercial use and may not be used for any other purpose. All information subject to change and should be independently verified.
Copyright 2025 METROLIST, INC., DBA RECOLORADO® -- All Rights Reserved 6455 S. Yosemite St., Suite 500 Greenwood Village, CO 80111 USA
Listing information last updated on April 20th, 2025 at 1:03am MDT.

